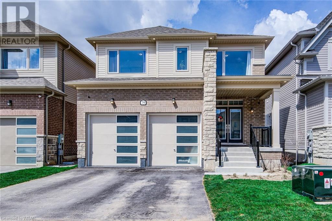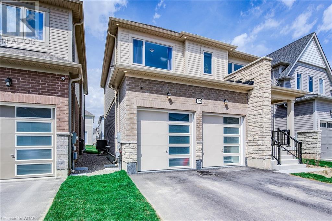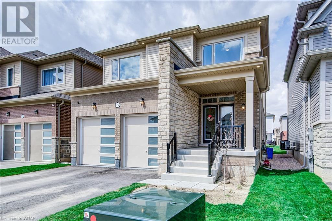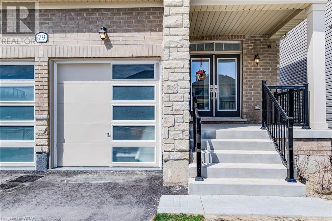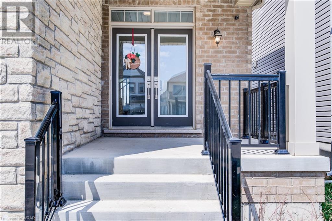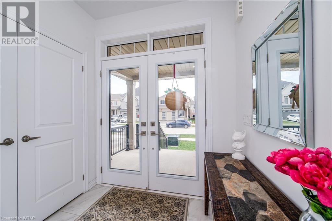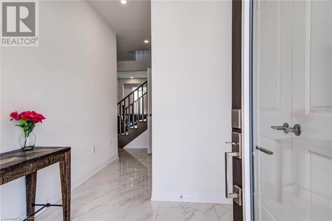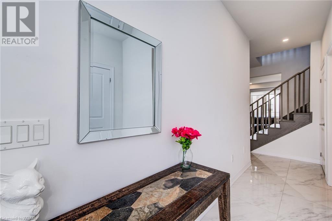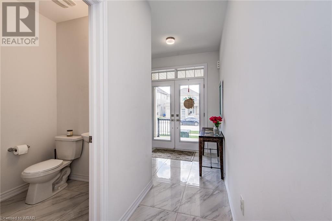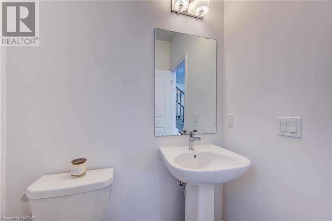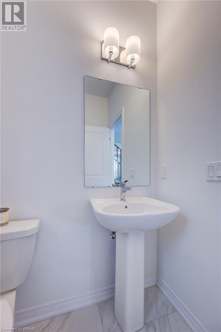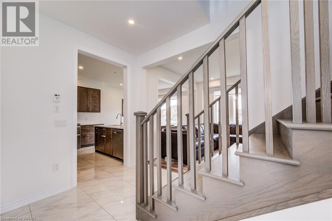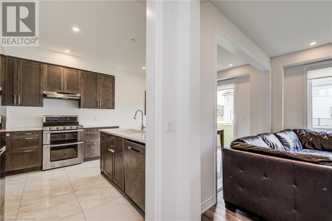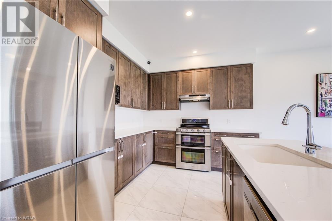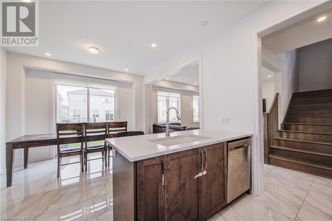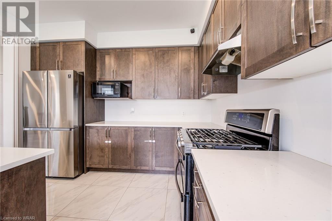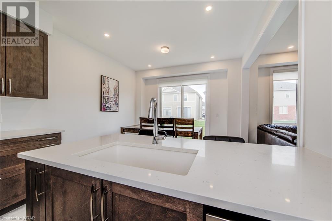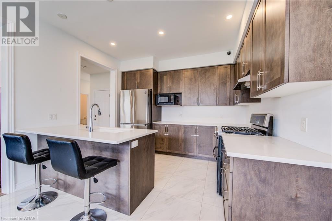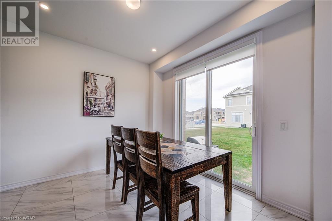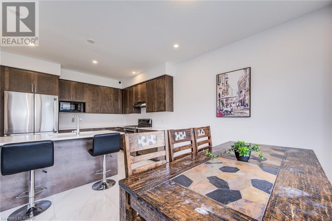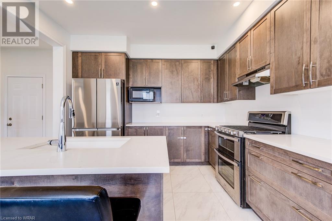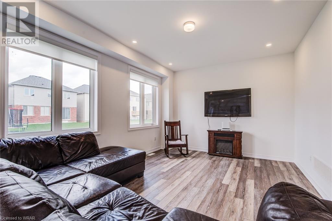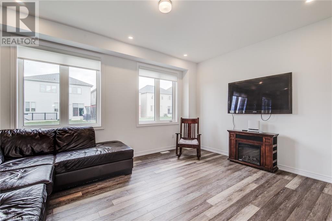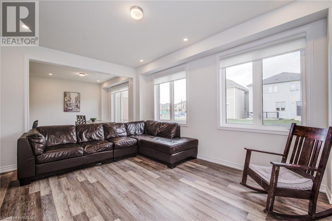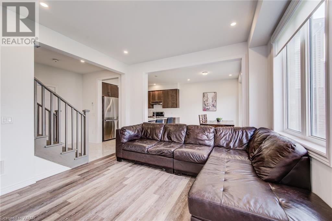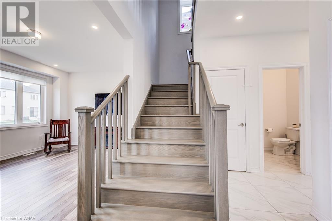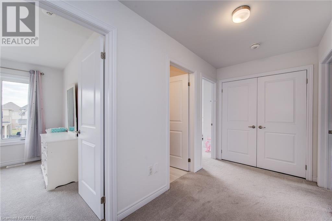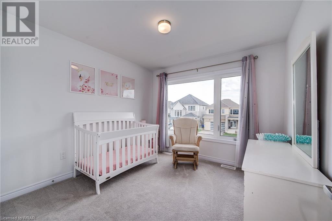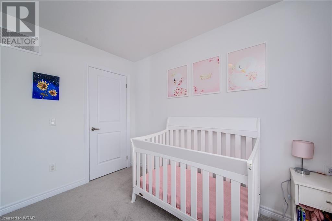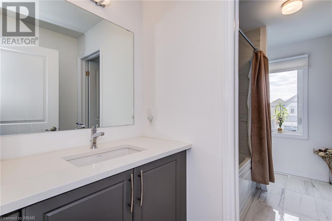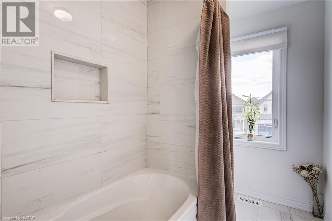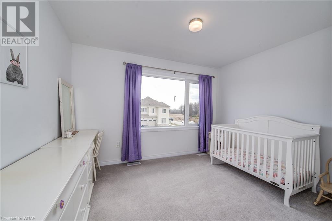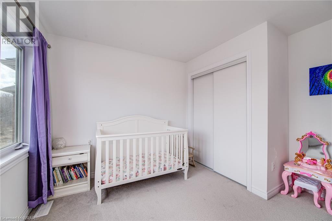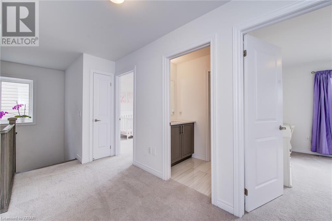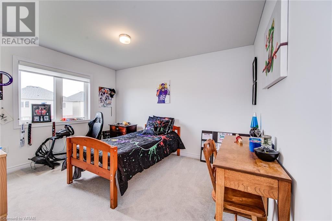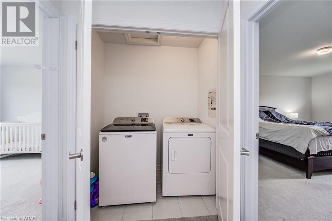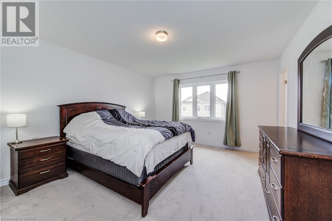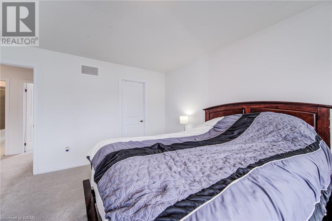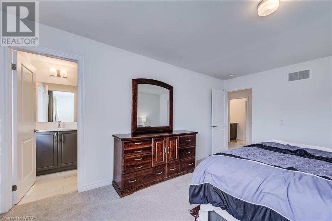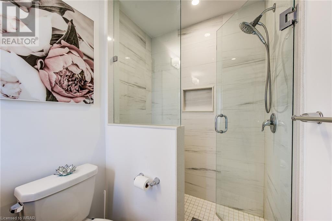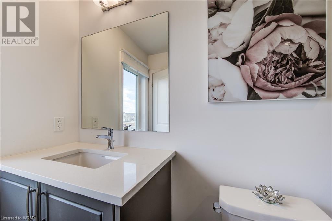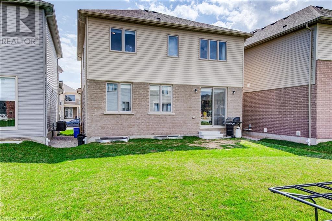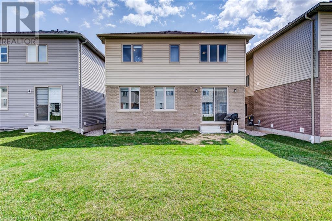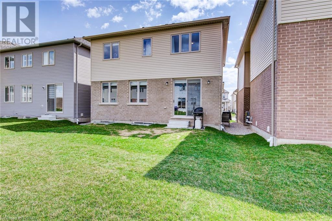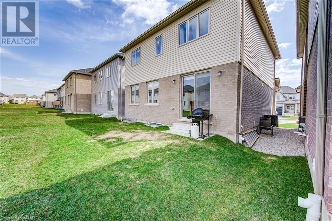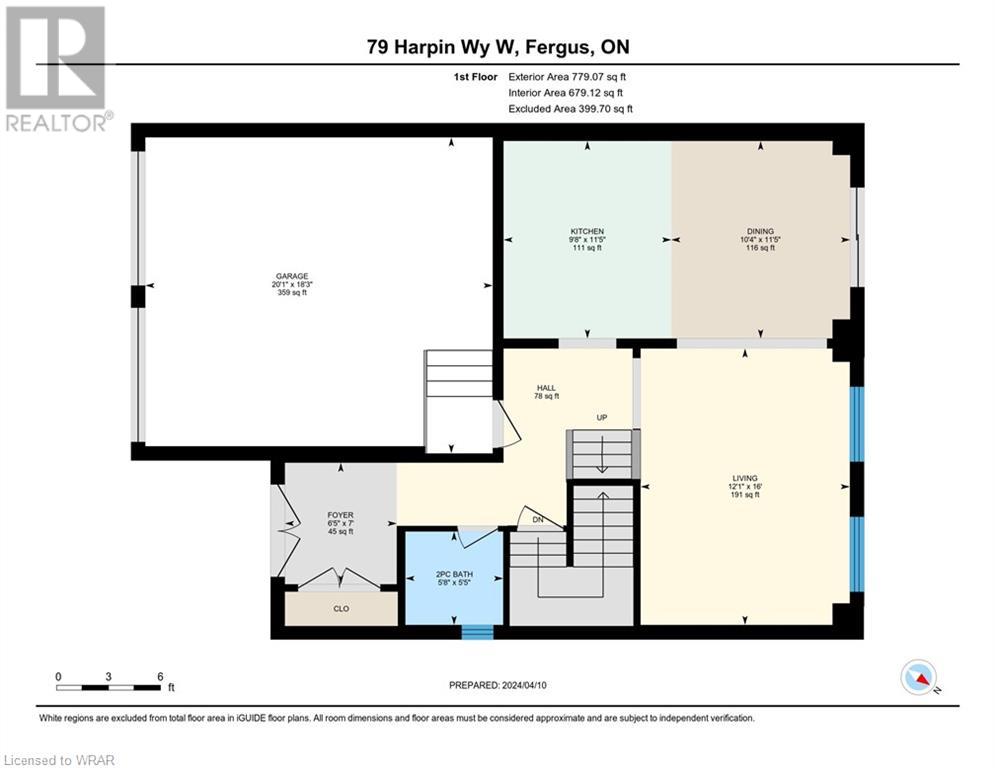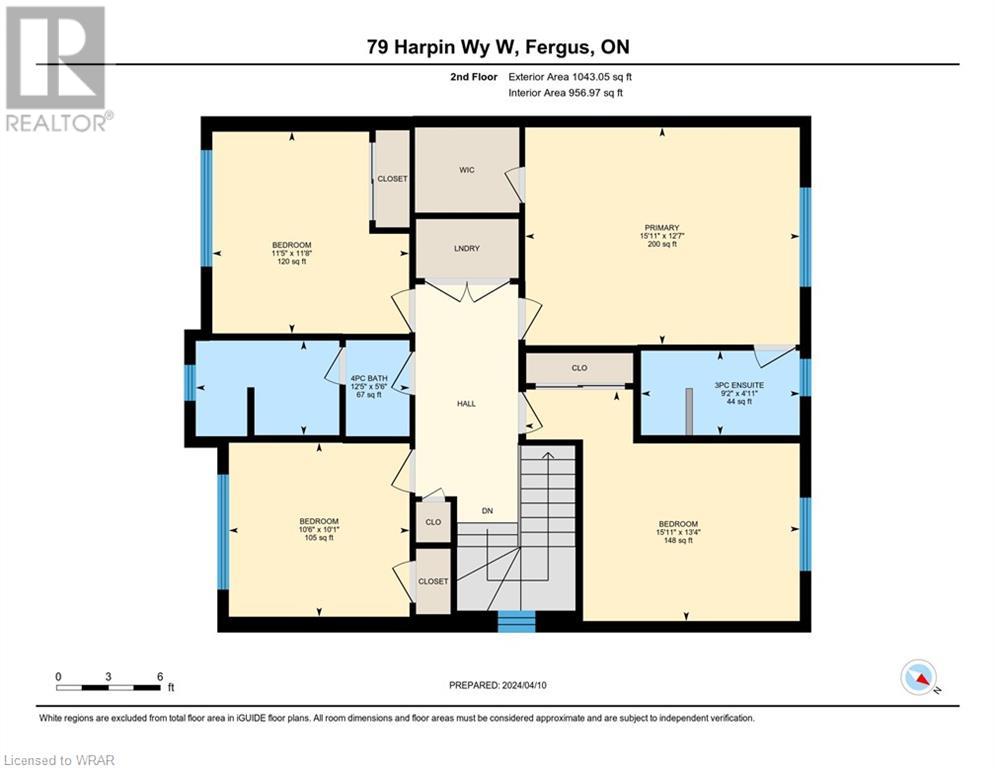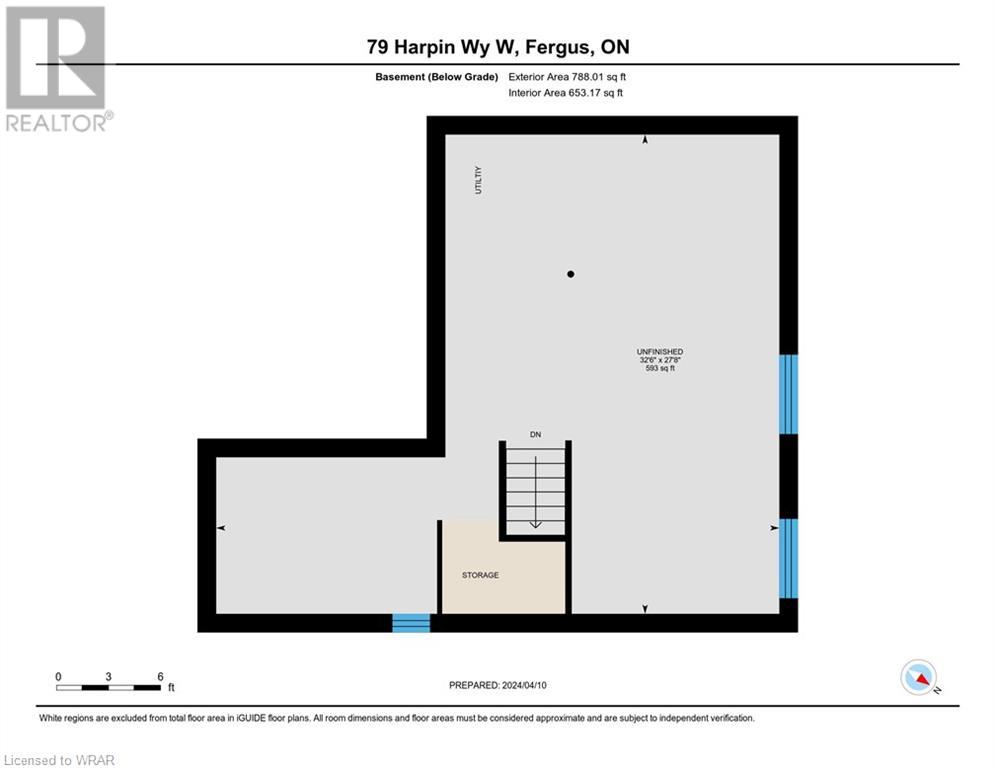4 Bedroom
3 Bathroom
1822.1200
2 Level
Central Air Conditioning
Forced Air
$824,900
Welcome to 79 Harpin Way W, located in Fergus ON. This gorgeous family home features 4 bedrooms, 3.5 bathrooms, and a heated 2-car garage. Head into the homes foyer, and immediately notice the beautiful marble tiled flooring throughout as well as a double door closet for all your outdoor clothing storage. The main level features a 2-piece powder room, as well as a garage entry into the home. The windows on the main level are large and allow for boasts of natural light to flow into the level. The kitchen is extremely spacious and features soft closing cupboards, high end stainless steel appliances, an eat in kitchen island, and it offers ample amounts of storage space, as well as countertop space for food prepping and storing. The dining area features a sliding door out to the homes backyard space! Immediately off the dining space, conveniently located, is the living room, making it the perfect space for family get togethers! Head to the second level to find all 4 bedrooms, as well as the laundry closet! All 4 bedrooms feature large windows, allowing for lots of natural light, as well as their own closet spaces for clothing storage! The primary bedroom features a walk in closet, and a 3-piece ensuite bathroom featuring a beautiful walk in shower with a glass door and marble tiling. The other 4-piece bathroom on the second level feature's the same marble tiling throughout, and under kitchen sink vanity storage. The basement of the home remains unfinished, which offers the opportunity for customization allowing you to tailor the space to your preference but does include a 3-piece rough in for a bathroom, as well as larger windows to make a legal 5th bedroom aswell! Come and see for yourself all that 79 Harpin has to offer, book your private viewing today! (id:39551)
Property Details
|
MLS® Number
|
40569354 |
|
Property Type
|
Single Family |
|
Amenities Near By
|
Hospital, Park, Place Of Worship, Schools, Shopping |
|
Community Features
|
School Bus |
|
Equipment Type
|
Water Heater |
|
Parking Space Total
|
4 |
|
Rental Equipment Type
|
Water Heater |
Building
|
Bathroom Total
|
3 |
|
Bedrooms Above Ground
|
4 |
|
Bedrooms Total
|
4 |
|
Appliances
|
Dishwasher, Dryer, Refrigerator, Stove, Water Softener, Washer, Window Coverings |
|
Architectural Style
|
2 Level |
|
Basement Development
|
Unfinished |
|
Basement Type
|
Full (unfinished) |
|
Constructed Date
|
2022 |
|
Construction Style Attachment
|
Detached |
|
Cooling Type
|
Central Air Conditioning |
|
Exterior Finish
|
Brick, Stone, Vinyl Siding |
|
Foundation Type
|
Poured Concrete |
|
Half Bath Total
|
1 |
|
Heating Fuel
|
Natural Gas |
|
Heating Type
|
Forced Air |
|
Stories Total
|
2 |
|
Size Interior
|
1822.1200 |
|
Type
|
House |
|
Utility Water
|
Municipal Water |
Parking
Land
|
Acreage
|
No |
|
Land Amenities
|
Hospital, Park, Place Of Worship, Schools, Shopping |
|
Sewer
|
Municipal Sewage System |
|
Size Depth
|
108 Ft |
|
Size Frontage
|
36 Ft |
|
Size Total Text
|
Under 1/2 Acre |
|
Zoning Description
|
R2.66.5 |
Rooms
| Level |
Type |
Length |
Width |
Dimensions |
|
Second Level |
Primary Bedroom |
|
|
12'7'' x 15'11'' |
|
Second Level |
Bedroom |
|
|
13'4'' x 15'11'' |
|
Second Level |
Bedroom |
|
|
10'1'' x 10'6'' |
|
Second Level |
Bedroom |
|
|
11'8'' x 11'5'' |
|
Second Level |
4pc Bathroom |
|
|
Measurements not available |
|
Second Level |
3pc Bathroom |
|
|
Measurements not available |
|
Basement |
Other |
|
|
27'8'' x 32'6'' |
|
Main Level |
Living Room |
|
|
16'0'' x 12'1'' |
|
Main Level |
Kitchen |
|
|
11'5'' x 9'8'' |
|
Main Level |
Other |
|
|
18'3'' x 20'1'' |
|
Main Level |
Foyer |
|
|
7'0'' x 6'5'' |
|
Main Level |
Dining Room |
|
|
11'5'' x 10'4'' |
|
Main Level |
2pc Bathroom |
|
|
Measurements not available |
https://www.realtor.ca/real-estate/26732757/79-harpin-way-w-fergus
