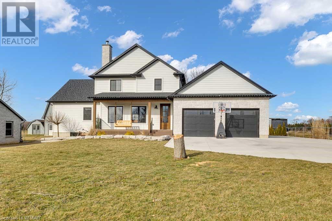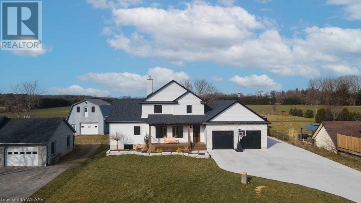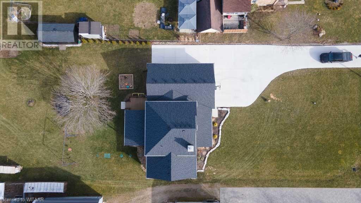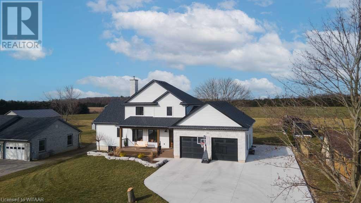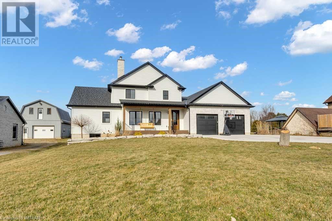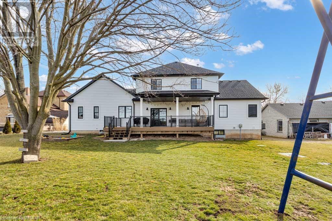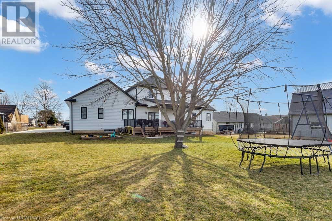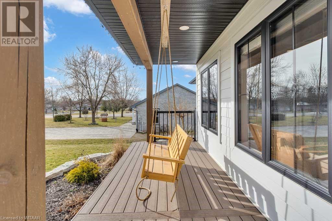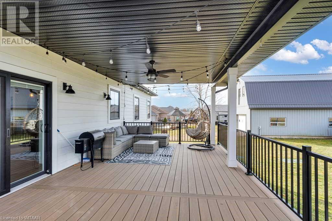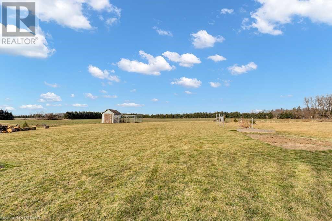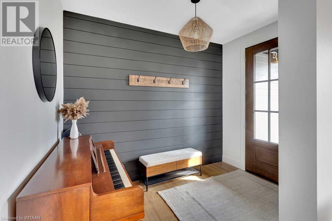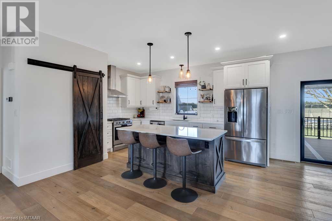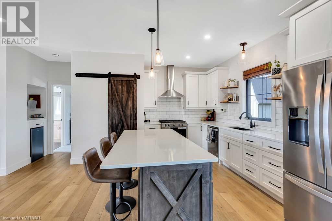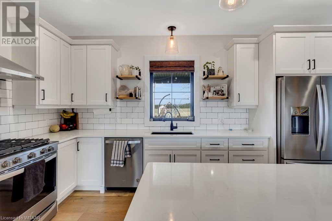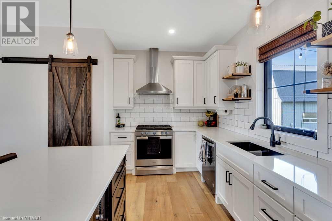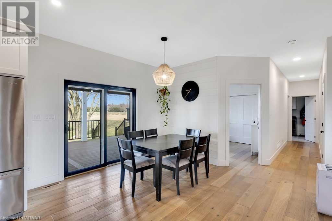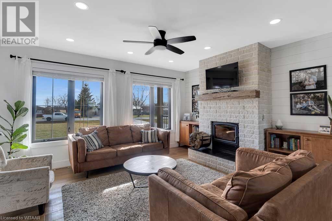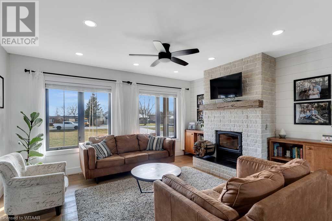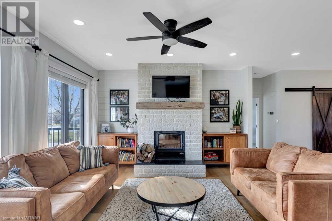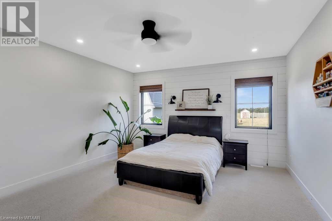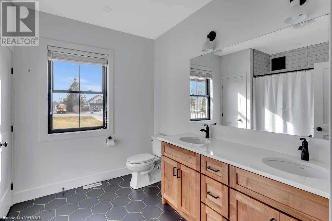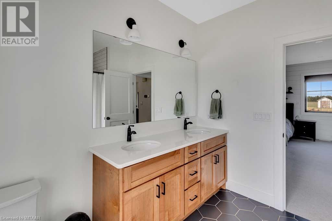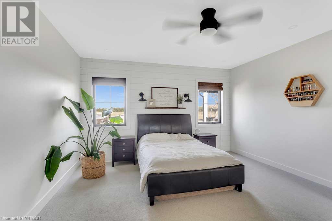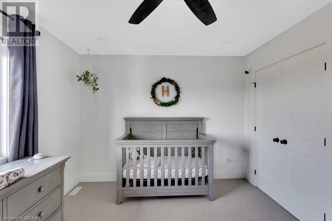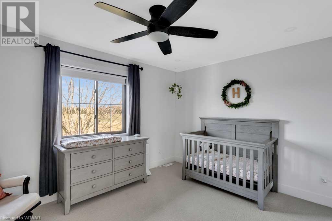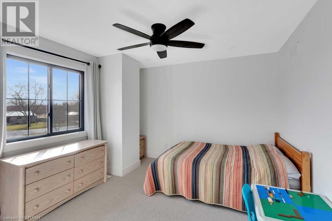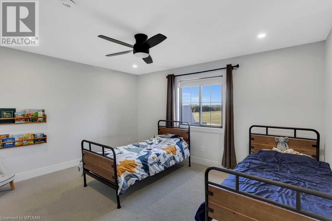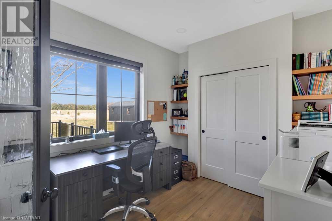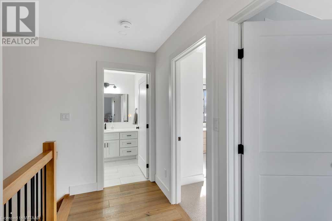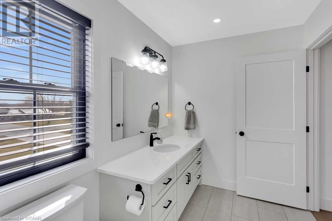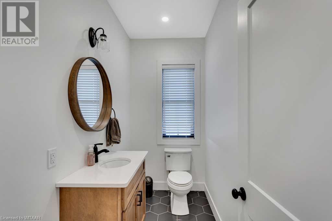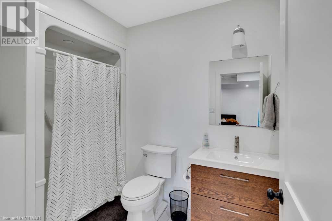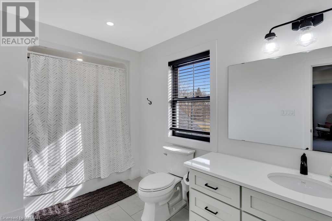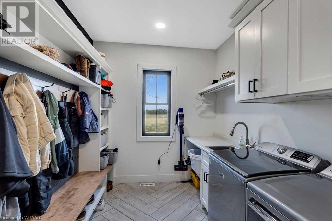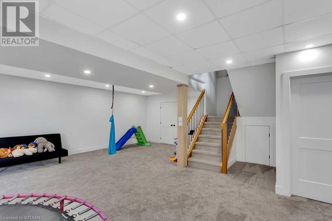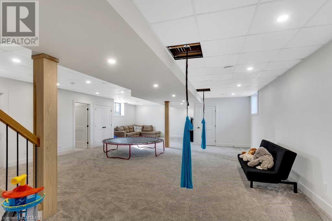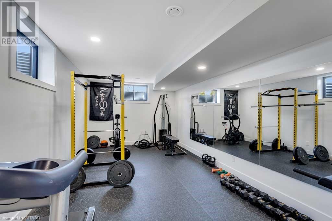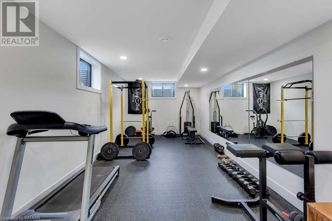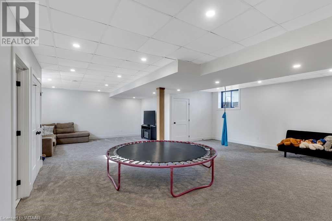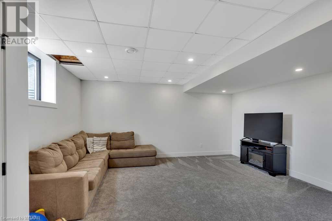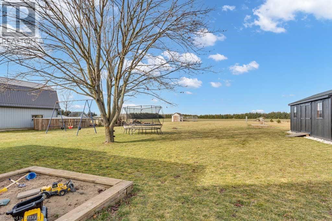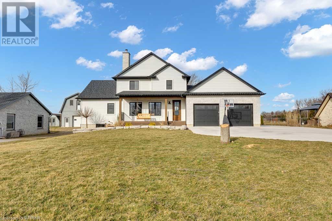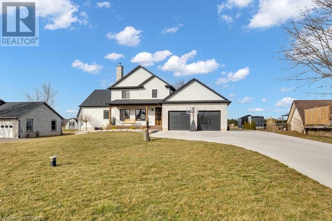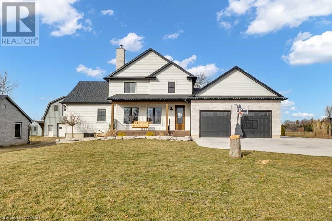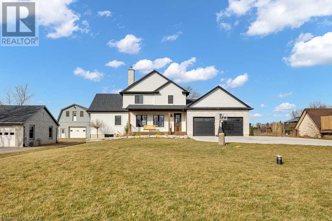4 Bedroom
4 Bathroom
3982
2 Level
Fireplace
Central Air Conditioning
Forced Air
Landscaped
$1,099,900
Welcome to Hacienda Road. Here you'll discover this absolutely stunning home. Custom-built in 2020 on a 3/4 acre lot backing onto open fields. You'll immediately see the beautiful curb appeal with the double wide concrete drive, double car attached garage and covered front porch. As soon as you walk in, it offers this wonderful sense of feeling right at home. Featuring an open concept layout, a wide open living room with wood burning fireplace. Custom kitchen with centre island and patio walkout to a huge covered composite deck. (built to last and practically maintenance free) Spacious primary bedroom with full ensuite and walk-in closet. Main floor laundry room and a beautiful office with windows looking into back yard. The upper level has a wonderful layout with 3 big bedrooms and a full bathroom. The lower level is fully finished, complete with an open recreational room, a full home workout studio, a large storage room, a cold room and a full bathroom. This home comes with a full basement with in floor heating along with forced air gas furnace and central air, plus a HRV system for humidity management and control. Everything about this home is fun to explore, from the thoughtful design and functional layout to the quality of construction and attention to detail. The nearly 4000 square feet of finished living space truly makes this a perfect family home. Located within 20 minutes to St Thomas and just minutes from Aylmer. (id:39551)
Open House
This property has open houses!
Starts at:
1:00 pm
Ends at:
3:00 pm
Property Details
|
MLS® Number
|
40552028 |
|
Property Type
|
Single Family |
|
Amenities Near By
|
Schools |
|
Community Features
|
School Bus |
|
Equipment Type
|
None |
|
Features
|
Country Residential, Sump Pump, Automatic Garage Door Opener |
|
Parking Space Total
|
12 |
|
Rental Equipment Type
|
None |
|
Structure
|
Porch |
Building
|
Bathroom Total
|
4 |
|
Bedrooms Above Ground
|
4 |
|
Bedrooms Total
|
4 |
|
Appliances
|
Central Vacuum, Dishwasher, Dryer, Freezer, Refrigerator, Stove, Water Softener, Washer, Garage Door Opener |
|
Architectural Style
|
2 Level |
|
Basement Development
|
Finished |
|
Basement Type
|
Full (finished) |
|
Constructed Date
|
2020 |
|
Construction Style Attachment
|
Detached |
|
Cooling Type
|
Central Air Conditioning |
|
Exterior Finish
|
Stone, Hardboard |
|
Fire Protection
|
Smoke Detectors |
|
Fireplace Fuel
|
Wood |
|
Fireplace Present
|
Yes |
|
Fireplace Total
|
1 |
|
Fireplace Type
|
Other - See Remarks |
|
Foundation Type
|
Poured Concrete |
|
Half Bath Total
|
1 |
|
Heating Fuel
|
Natural Gas |
|
Heating Type
|
Forced Air |
|
Stories Total
|
2 |
|
Size Interior
|
3982 |
|
Type
|
House |
|
Utility Water
|
Drilled Well |
Parking
Land
|
Access Type
|
Road Access |
|
Acreage
|
No |
|
Land Amenities
|
Schools |
|
Landscape Features
|
Landscaped |
|
Sewer
|
Septic System |
|
Size Depth
|
336 Ft |
|
Size Frontage
|
94 Ft |
|
Size Irregular
|
0.77 |
|
Size Total
|
0.77 Ac|1/2 - 1.99 Acres |
|
Size Total Text
|
0.77 Ac|1/2 - 1.99 Acres |
|
Zoning Description
|
A1 |
Rooms
| Level |
Type |
Length |
Width |
Dimensions |
|
Second Level |
4pc Bathroom |
|
|
13'5'' x 6'3'' |
|
Second Level |
Bedroom |
|
|
10'3'' x 13'5'' |
|
Second Level |
Bedroom |
|
|
14'6'' x 11'7'' |
|
Second Level |
Bedroom |
|
|
14'6'' x 13'9'' |
|
Lower Level |
Utility Room |
|
|
10'0'' x 8'5'' |
|
Lower Level |
Cold Room |
|
|
6'3'' x 6'1'' |
|
Lower Level |
Storage |
|
|
6'6'' x 10'1'' |
|
Lower Level |
4pc Bathroom |
|
|
9'8'' x 6'1'' |
|
Lower Level |
Exercise Room |
|
|
24'11'' x 12'4'' |
|
Lower Level |
Recreation Room |
|
|
25'7'' x 34'2'' |
|
Main Level |
4pc Bathroom |
|
|
9'8'' x 7'9'' |
|
Main Level |
Laundry Room |
|
|
8'1'' x 12'8'' |
|
Main Level |
2pc Bathroom |
|
|
4'6'' x 9'1'' |
|
Main Level |
Office |
|
|
10'5'' x 9'1'' |
|
Main Level |
Primary Bedroom |
|
|
17'0'' x 14'0'' |
|
Main Level |
Living Room |
|
|
13'1'' x 18'9'' |
|
Main Level |
Dining Room |
|
|
13'0'' x 13'0'' |
|
Main Level |
Kitchen |
|
|
13'6'' x 13'0'' |
Utilities
|
Electricity
|
Available |
|
Natural Gas
|
Available |
https://www.realtor.ca/real-estate/26605426/7381-hacienda-road-malahide
