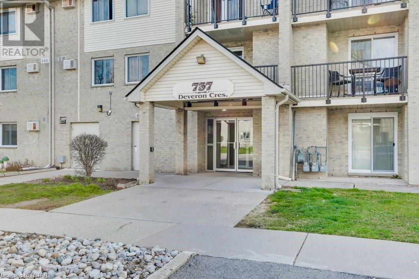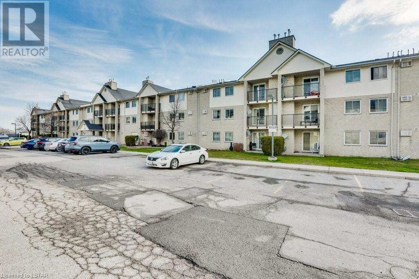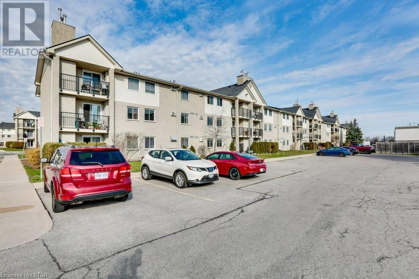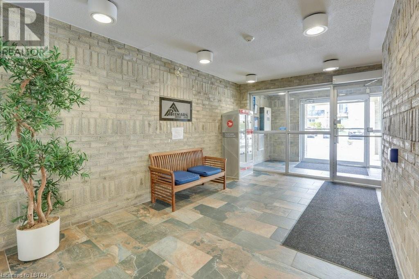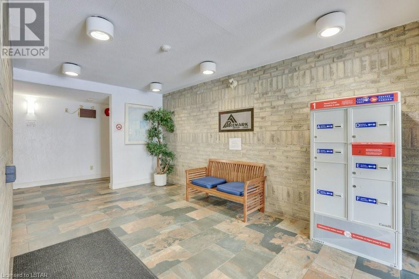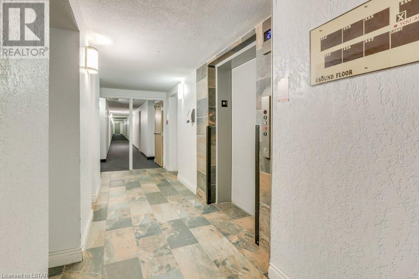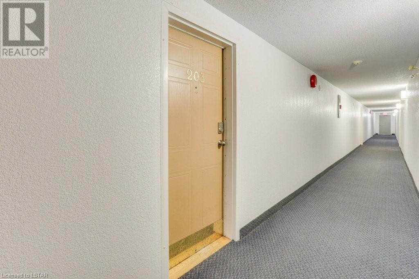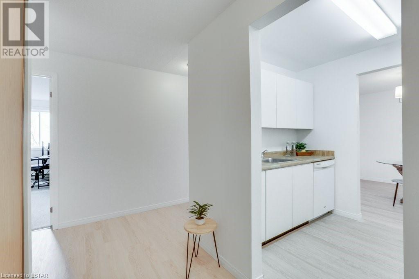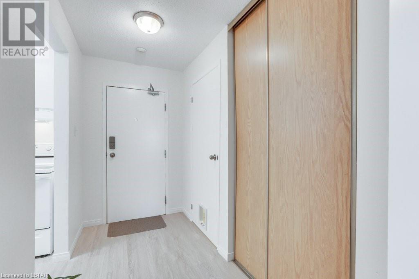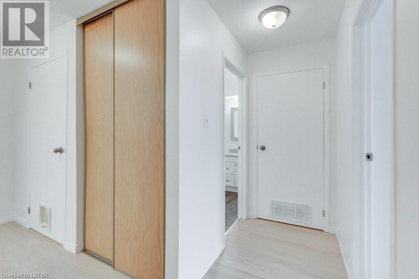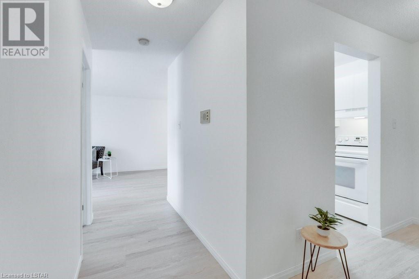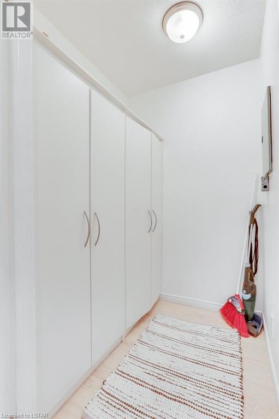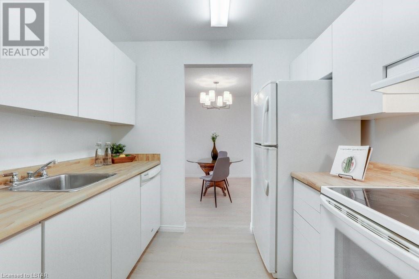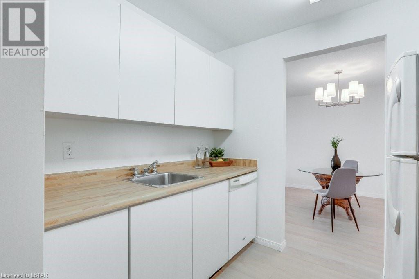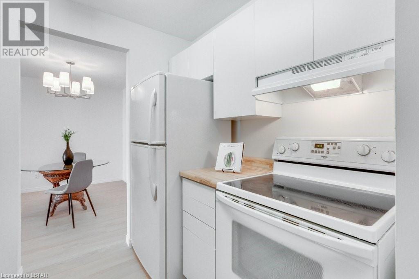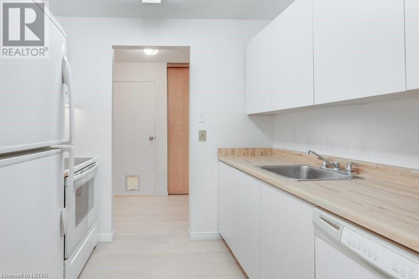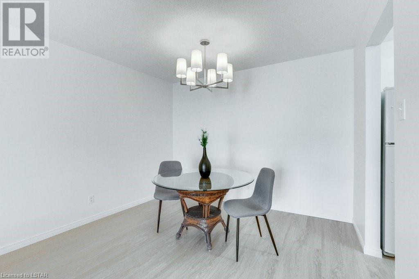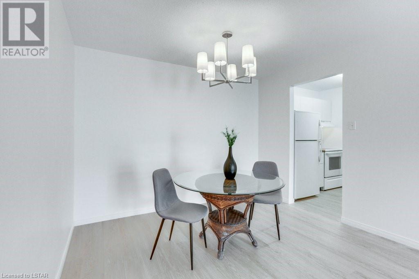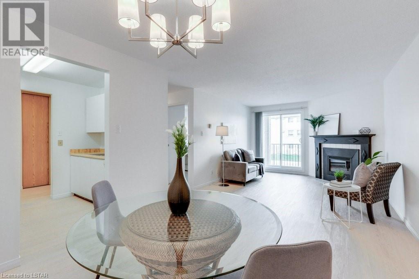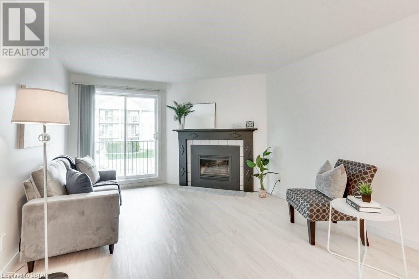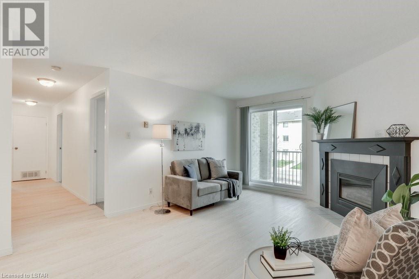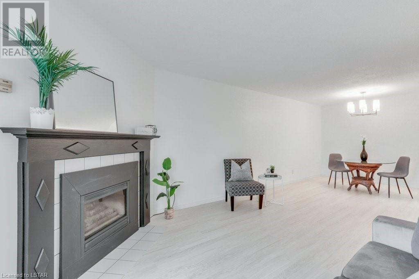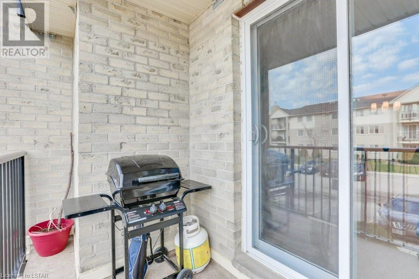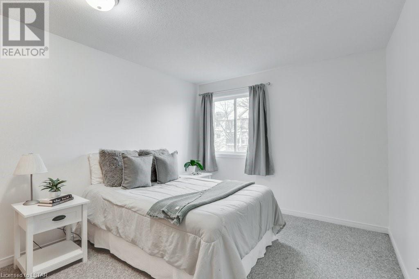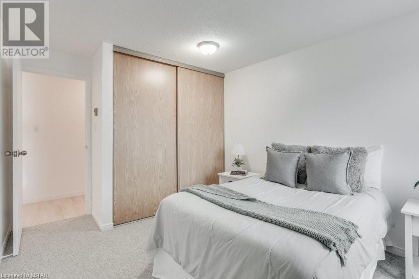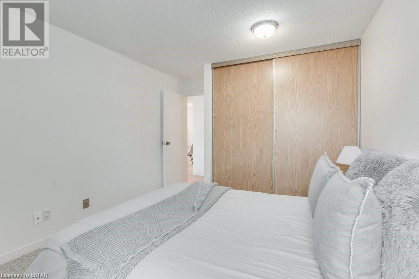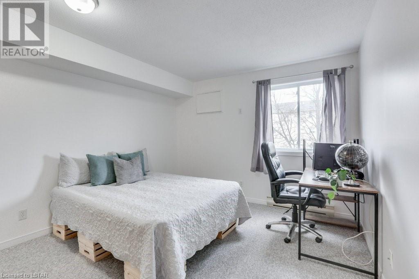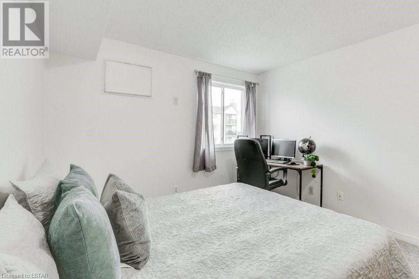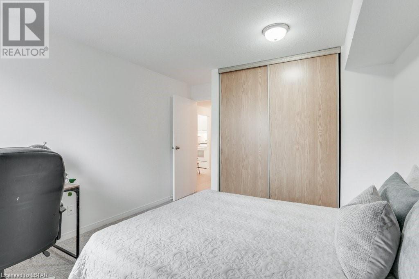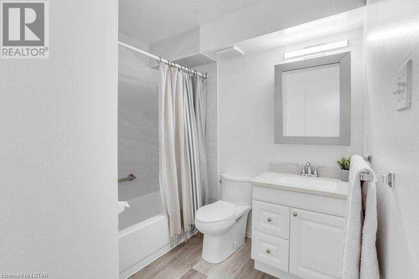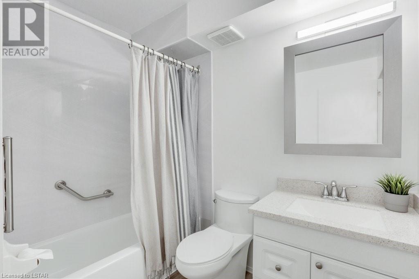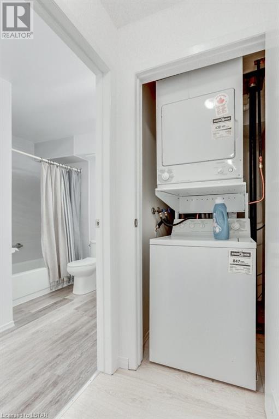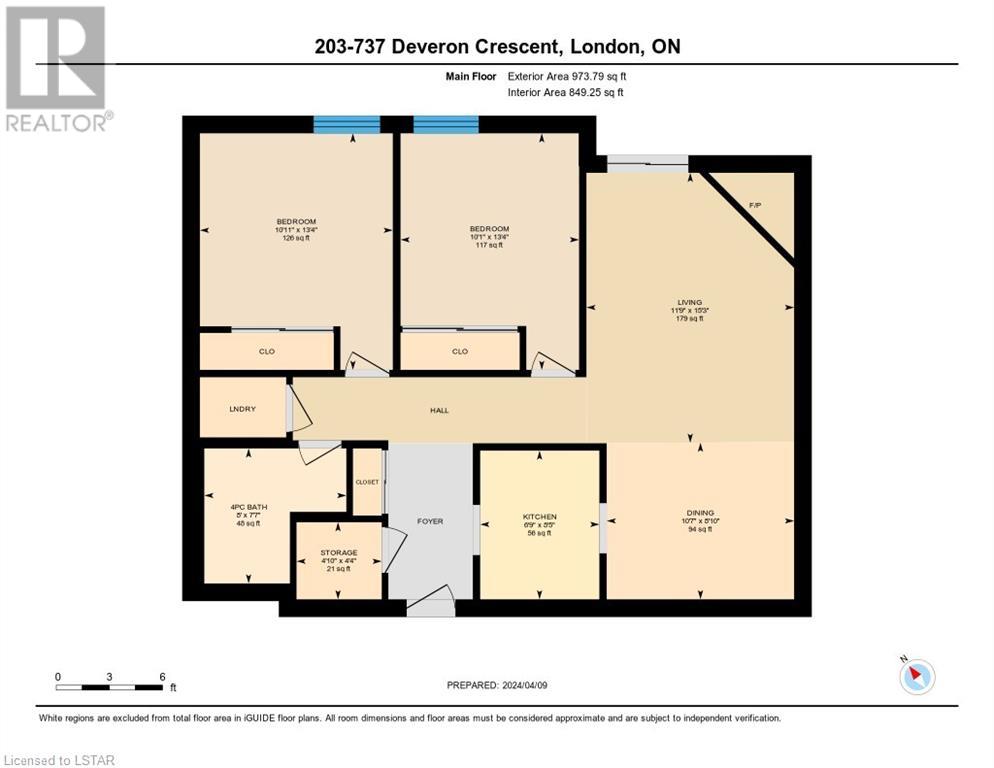737 Deveron Crescent Unit# 203 London, Ontario N5Z 4X9
$349,000Maintenance, Insurance, Landscaping, Property Management, Water
$373.22 Monthly
Maintenance, Insurance, Landscaping, Property Management, Water
$373.22 MonthlyWelcome to 203-737 Deveron Crescent, in the heart of London's Pond Mills community. This newly renovated 2 bedroom apartment on the 2nd floor offers a bright, clean space with new balcony, new kitchen, new flooring, new bathroom and freshly painted throughout. Enjoy the gas fireplace in the bright and spacious open living and dining room. The property benefits from a pool, an elevator and is well maintained. With insuite laundry and plenty of storage space, this condominium's location offers convenience with shopping, dining, banking, pharmacy and public transportation as well as major routes to the 401 around the corner. (id:39551)
Property Details
| MLS® Number | 40563107 |
| Property Type | Single Family |
| Amenities Near By | Airport, Hospital, Park, Place Of Worship, Public Transit, Schools, Shopping |
| Community Features | School Bus |
| Equipment Type | Water Heater |
| Features | Ravine, Conservation/green Belt, Balcony, Paved Driveway |
| Parking Space Total | 1 |
| Pool Type | Inground Pool |
| Rental Equipment Type | Water Heater |
Building
| Bathroom Total | 1 |
| Bedrooms Above Ground | 2 |
| Bedrooms Total | 2 |
| Amenities | Exercise Centre |
| Appliances | Dishwasher, Dryer, Refrigerator, Stove, Washer, Window Coverings |
| Basement Type | None |
| Constructed Date | 1989 |
| Construction Style Attachment | Attached |
| Cooling Type | None |
| Exterior Finish | Brick, Concrete |
| Fire Protection | None |
| Fireplace Present | Yes |
| Fireplace Total | 1 |
| Foundation Type | Poured Concrete |
| Heating Fuel | Electric |
| Heating Type | Baseboard Heaters |
| Stories Total | 1 |
| Size Interior | 973.8000 |
| Type | Apartment |
| Utility Water | Municipal Water |
Parking
| Visitor Parking |
Land
| Access Type | Highway Access, Highway Nearby |
| Acreage | No |
| Land Amenities | Airport, Hospital, Park, Place Of Worship, Public Transit, Schools, Shopping |
| Sewer | Municipal Sewage System |
| Size Total Text | Under 1/2 Acre |
| Zoning Description | R8-4 |
Rooms
| Level | Type | Length | Width | Dimensions |
|---|---|---|---|---|
| Main Level | 4pc Bathroom | 7'7'' x 8'0'' | ||
| Main Level | Storage | 4'4'' x 4'10'' | ||
| Main Level | Bedroom | 13'4'' x 10'11'' | ||
| Main Level | Bedroom | 13'4'' x 10'1'' | ||
| Main Level | Dining Room | 8'10'' x 10'7'' | ||
| Main Level | Kitchen | 8'5'' x 6'9'' | ||
| Main Level | Living Room | 15'3'' x 11'9'' |
Utilities
| Cable | Available |
| Electricity | Available |
| Natural Gas | Available |
| Telephone | Available |
https://www.realtor.ca/real-estate/26731879/737-deveron-crescent-unit-203-london
Interested?
Contact us for more information
