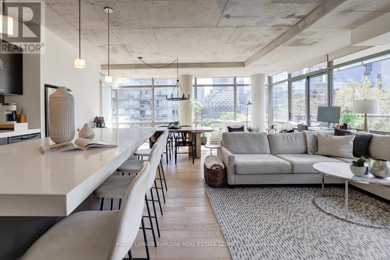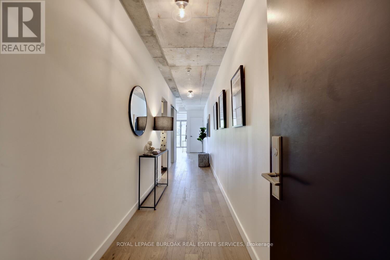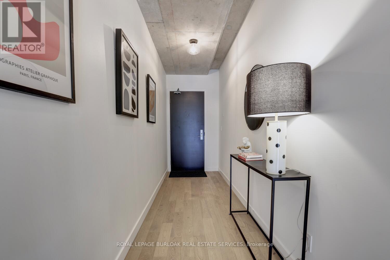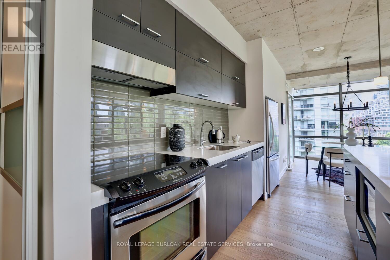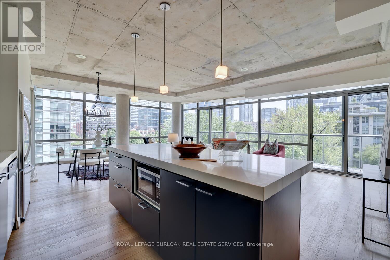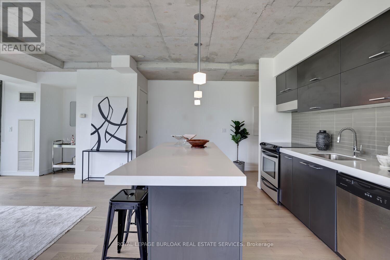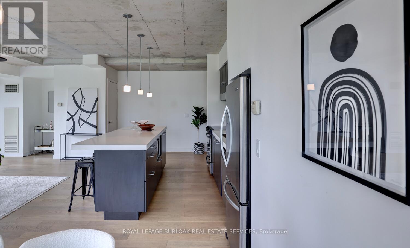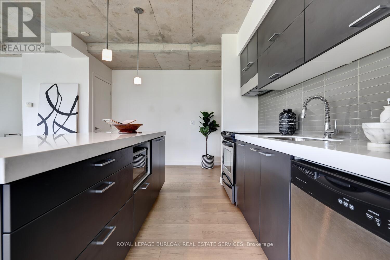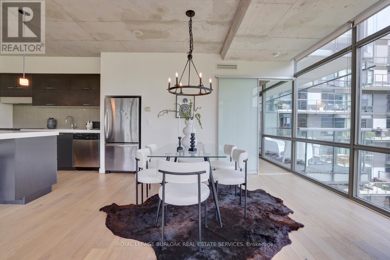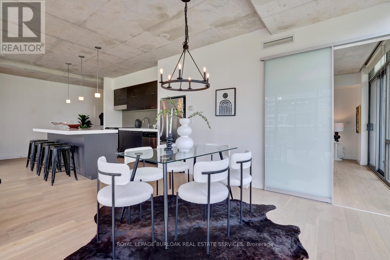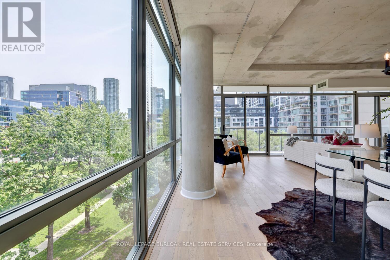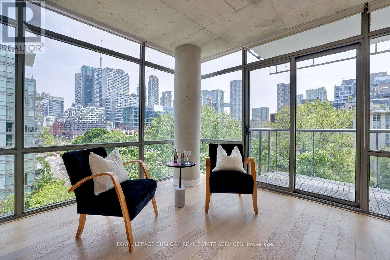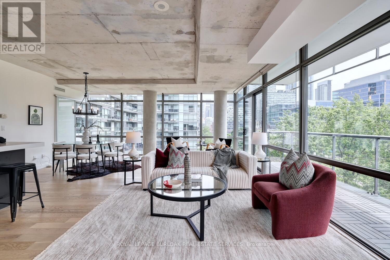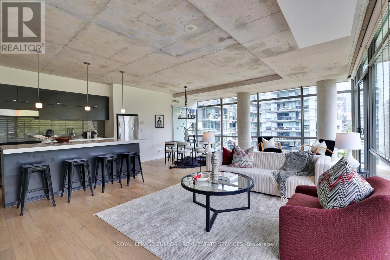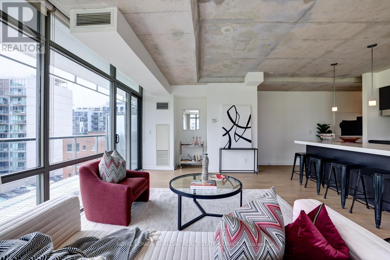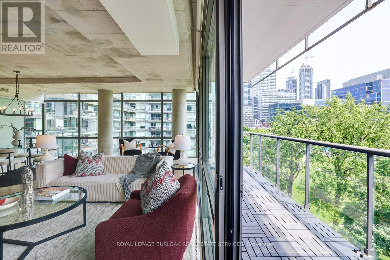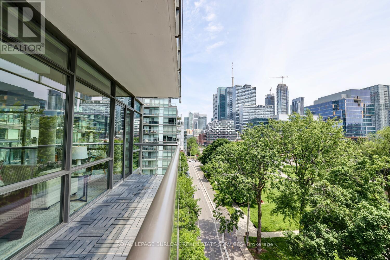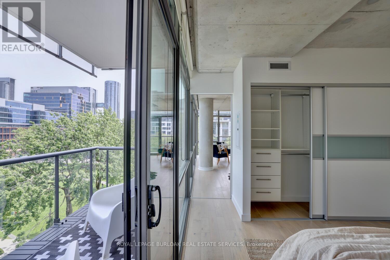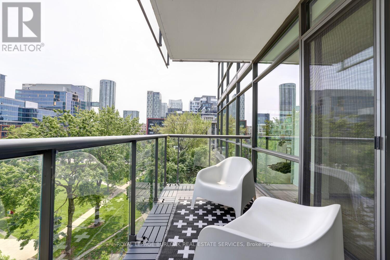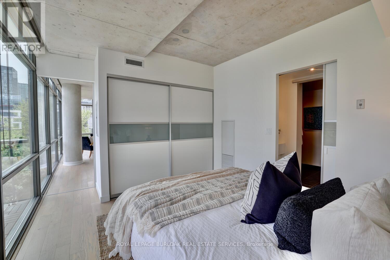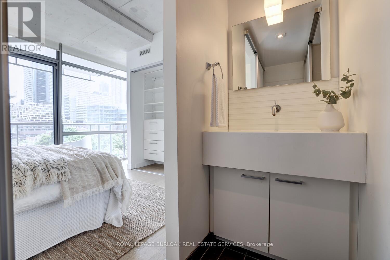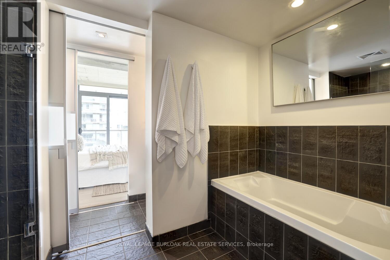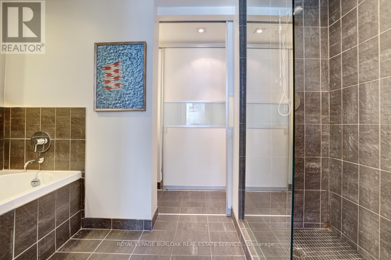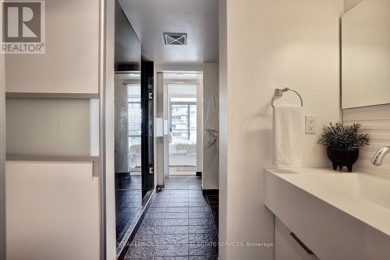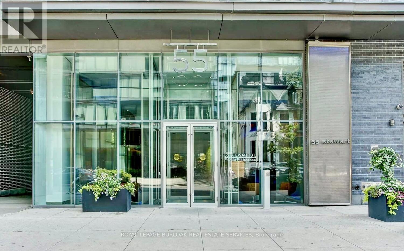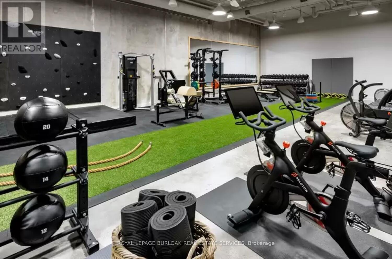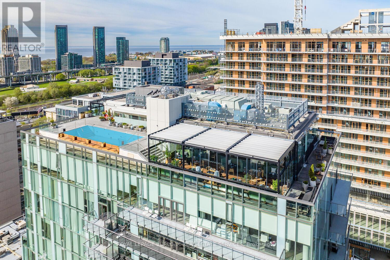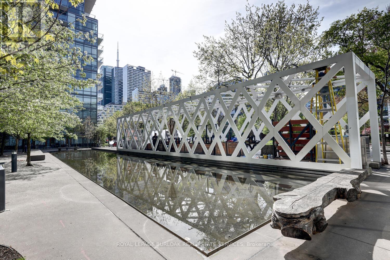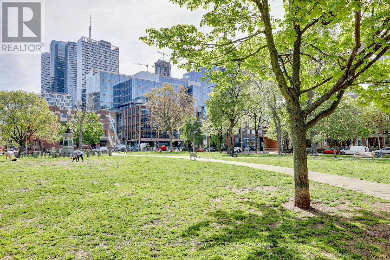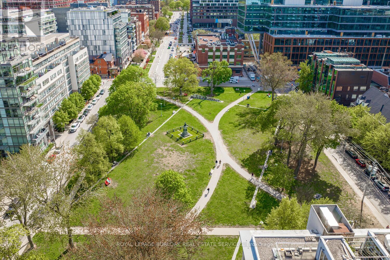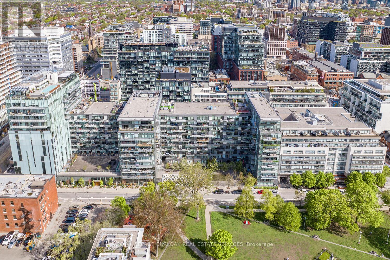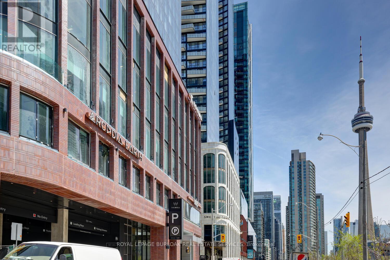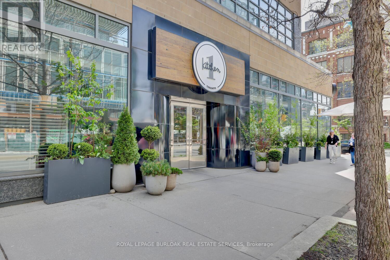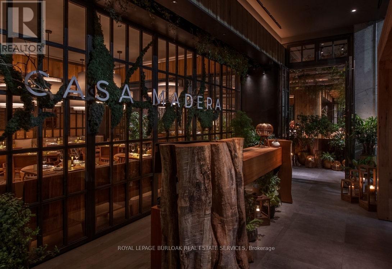730 - 55 Stewart Street Toronto, Ontario M5V 2V1
$1,225,900Maintenance,
$1,046.03 Monthly
Maintenance,
$1,046.03 MonthlyRare opportunity! Stunning corner loft, unobstructed views in the sought-after 1Hotel Residences! Enjoy over 1000 sq ft of modern interior space with almost 400 sq ft of exterior space and clear south-east facing views. The suite boasts natural light with floor-to-ceiling wrap-around windows, 9 ft concrete ceilings, 2 oversized terraces (both with custom-fitted flooring), multiple walkouts, and unobstructed views of Victoria Memorial Park. The unit has been freshly painted and features new hardwood floors and in-suite laundry. The chef's kitchen is equipped with Poggen Pohl Cabinets, a large kitchen island with a breakfast bar, full-sized stainless steel appliances, quartz countertops, and an oversized island with storage. The primary bedroom retreat features a 5-piece bath, closet, and spa-like ensuite with a soaker tub. The spacious front hall entry is a perfect spot for gallery art and features a large closet and powder room. The unit includes 1 car parking space, 1 storage locker, and unrestricted access to 1Hotel amenities, including a rooftop pool, state-of-the-art gym, and 24-hour concierge. The property is located in the heart of King West, with top restaurants such as Casa Madera, Harriet's, 1 Kitchen, and The Flora Lounge; it also has designer shops including The Well, nightlife, TTC, and a subway stop just steps from your door. Do not miss out on booking your private showing today! (id:39551)
Open House
This property has open houses!
2:00 pm
Ends at:4:00 pm
Property Details
| MLS® Number | C8317184 |
| Property Type | Single Family |
| Community Name | Waterfront Communities C1 |
| Amenities Near By | Park, Public Transit |
| Community Features | Pet Restrictions, Community Centre |
| Features | Balcony, Carpet Free, In Suite Laundry |
| Parking Space Total | 1 |
Building
| Bathroom Total | 2 |
| Bedrooms Above Ground | 1 |
| Bedrooms Total | 1 |
| Amenities | Car Wash, Security/concierge, Exercise Centre, Storage - Locker |
| Appliances | Dishwasher, Dryer, Microwave, Refrigerator, Stove, Washer |
| Cooling Type | Central Air Conditioning |
| Exterior Finish | Concrete |
| Heating Fuel | Natural Gas |
| Heating Type | Forced Air |
| Type | Apartment |
Parking
| Underground |
Land
| Acreage | No |
| Land Amenities | Park, Public Transit |
Rooms
| Level | Type | Length | Width | Dimensions |
|---|---|---|---|---|
| Main Level | Kitchen | 5.11 m | 3.28 m | 5.11 m x 3.28 m |
| Main Level | Dining Room | 3.3 m | 5.66 m | 3.3 m x 5.66 m |
| Main Level | Living Room | 8.46 m | 3.43 m | 8.46 m x 3.43 m |
| Main Level | Bedroom | 3.33 m | 3.94 m | 3.33 m x 3.94 m |
https://www.realtor.ca/real-estate/26862929/730-55-stewart-street-toronto-waterfront-communities-c1
Interested?
Contact us for more information
