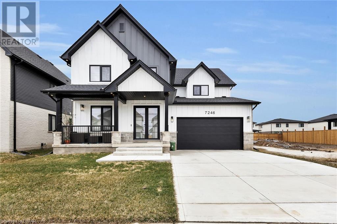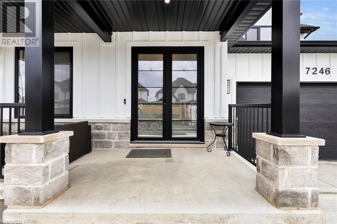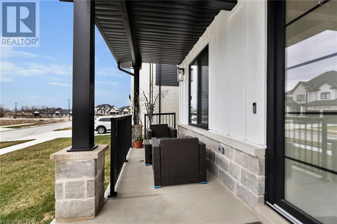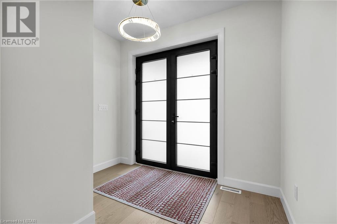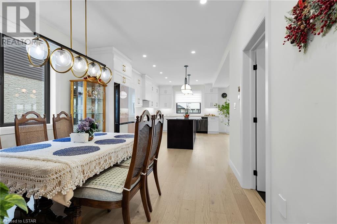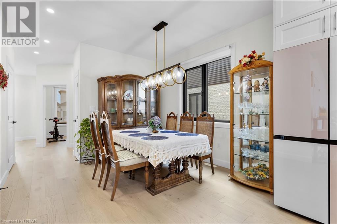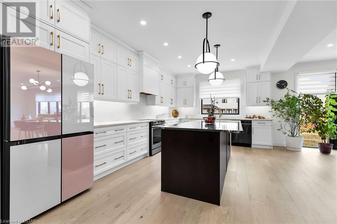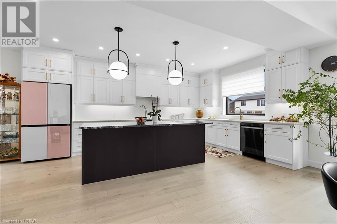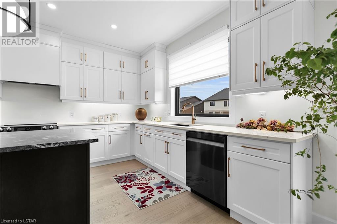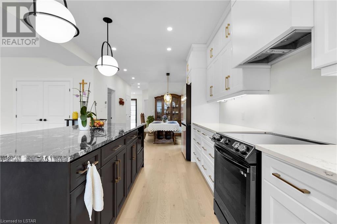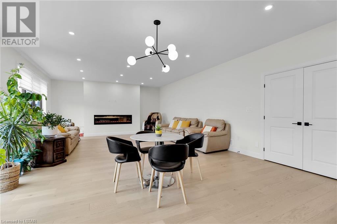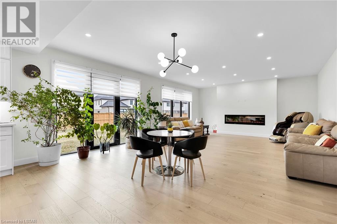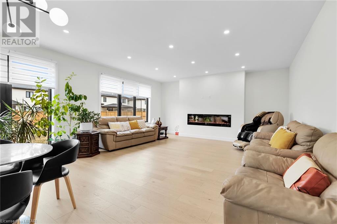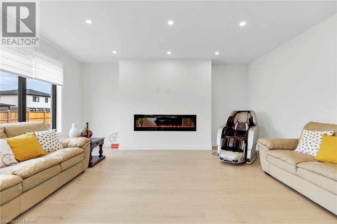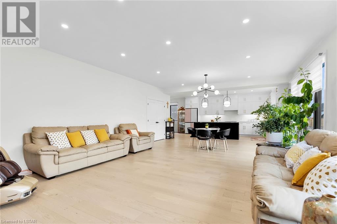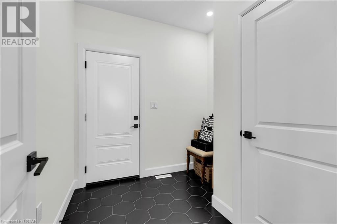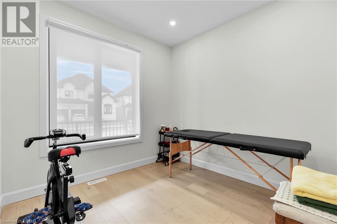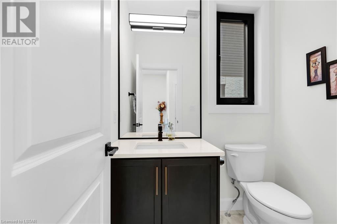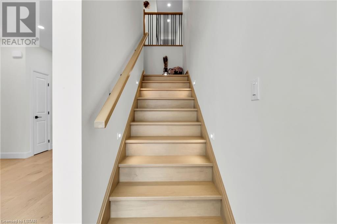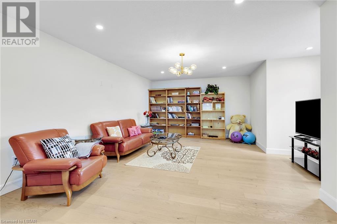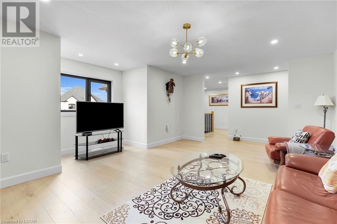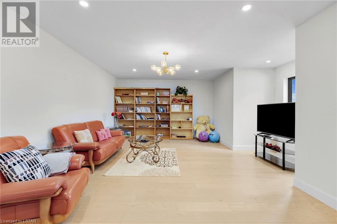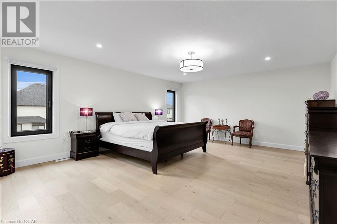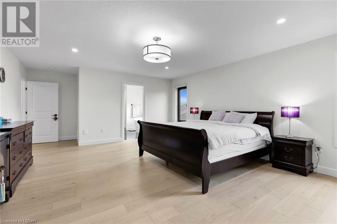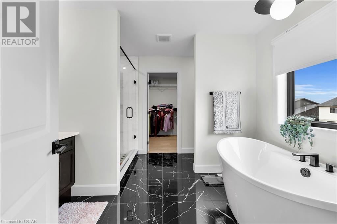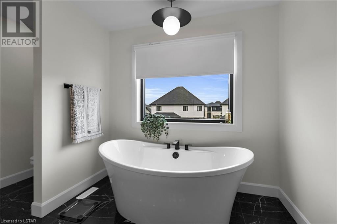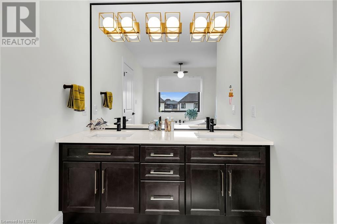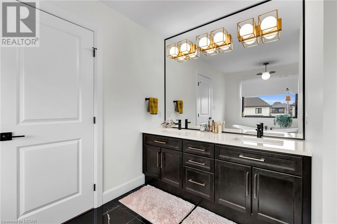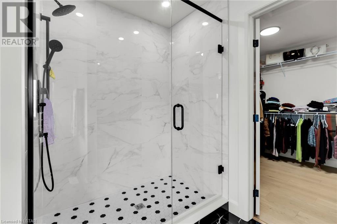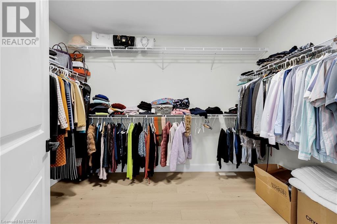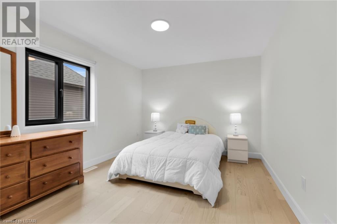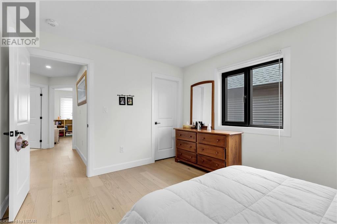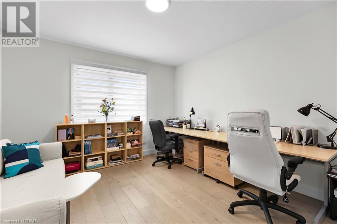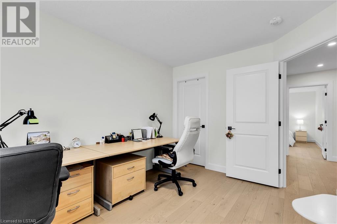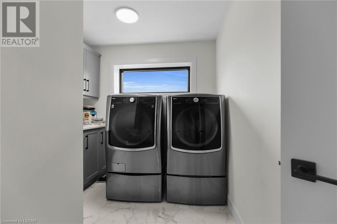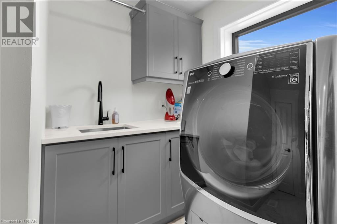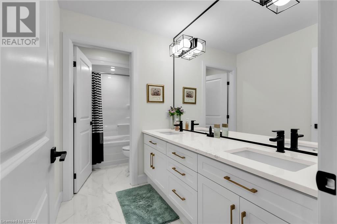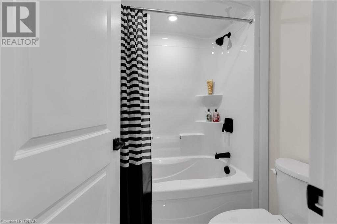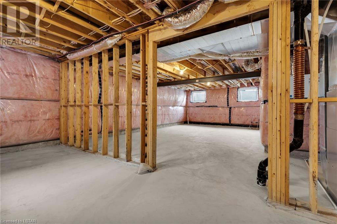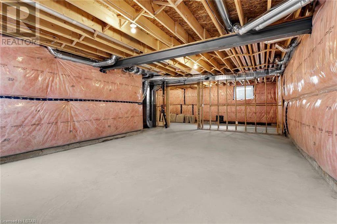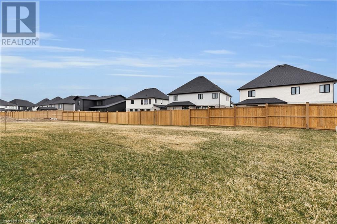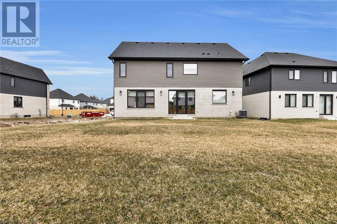4 Bedroom
3 Bathroom
3020
2 Level
Fireplace
Central Air Conditioning
Forced Air
$1,549,000
Welcome to the executive luxury two-storey home boasting over 3,000 square feet of crafted living space. As you step inside, you'll find beautiful hardwood and ceramic floors, fancy lights, and upgraded countertops that make everything feel super classy. Every detail has been carefully considered, from the graceful lighting fixtures to the upgraded countertops that adorn the kitchen and bathrooms as well as its top-of-the-line appliances and open concept design. You'll love the way all the drawers open and close so softly—it's like they're whispering! The main floor is super convenient too, with an additional bedroom or home office for getting work done, a fancy chef's kitchen that's perfect for cooking up delicious meals, and a dining room that's all open and spacious. And let's not forget about the cozy fireplace in the big, bright living room. It's just right for having friends over and making unforgettable memories. (id:39551)
Property Details
|
MLS® Number
|
40557631 |
|
Property Type
|
Single Family |
|
Amenities Near By
|
Shopping |
|
Community Features
|
Quiet Area |
|
Equipment Type
|
Water Heater |
|
Features
|
Automatic Garage Door Opener |
|
Parking Space Total
|
6 |
|
Rental Equipment Type
|
Water Heater |
Building
|
Bathroom Total
|
3 |
|
Bedrooms Above Ground
|
4 |
|
Bedrooms Total
|
4 |
|
Appliances
|
Central Vacuum, Dishwasher, Dryer, Refrigerator, Stove, Washer, Microwave Built-in, Hood Fan, Window Coverings, Garage Door Opener |
|
Architectural Style
|
2 Level |
|
Basement Development
|
Unfinished |
|
Basement Type
|
Full (unfinished) |
|
Constructed Date
|
2023 |
|
Construction Style Attachment
|
Detached |
|
Cooling Type
|
Central Air Conditioning |
|
Exterior Finish
|
Aluminum Siding, Brick, Stucco |
|
Fire Protection
|
Monitored Alarm, Smoke Detectors |
|
Fireplace Fuel
|
Electric |
|
Fireplace Present
|
Yes |
|
Fireplace Total
|
1 |
|
Fireplace Type
|
Other - See Remarks |
|
Foundation Type
|
Poured Concrete |
|
Half Bath Total
|
1 |
|
Heating Fuel
|
Natural Gas |
|
Heating Type
|
Forced Air |
|
Stories Total
|
2 |
|
Size Interior
|
3020 |
|
Type
|
House |
|
Utility Water
|
Municipal Water |
Parking
Land
|
Acreage
|
No |
|
Land Amenities
|
Shopping |
|
Sewer
|
Municipal Sewage System |
|
Size Depth
|
121 Ft |
|
Size Frontage
|
51 Ft |
|
Size Total Text
|
Under 1/2 Acre |
|
Zoning Description
|
R1-8(5)/r1-8(8) |
Rooms
| Level |
Type |
Length |
Width |
Dimensions |
|
Second Level |
Laundry Room |
|
|
Measurements not available |
|
Second Level |
3pc Bathroom |
|
|
Measurements not available |
|
Second Level |
Full Bathroom |
|
|
Measurements not available |
|
Second Level |
Family Room |
|
|
20'0'' x 13'1'' |
|
Second Level |
Bedroom |
|
|
11'8'' x 12'4'' |
|
Second Level |
Bedroom |
|
|
10'10'' x 13'5'' |
|
Second Level |
Primary Bedroom |
|
|
19'8'' x 16'0'' |
|
Main Level |
2pc Bathroom |
|
|
Measurements not available |
|
Main Level |
Bedroom |
|
|
9'5'' x 9'10'' |
|
Main Level |
Mud Room |
|
|
8'0'' x 8'6'' |
|
Main Level |
Dining Room |
|
|
11'8'' x 11'4'' |
|
Main Level |
Great Room |
|
|
19'0'' x 18'1'' |
|
Main Level |
Dinette |
|
|
9'1'' x 18'1'' |
|
Main Level |
Kitchen |
|
|
12'0'' x 18'1'' |
https://www.realtor.ca/real-estate/26674935/7246-silver-creek-circle-london
