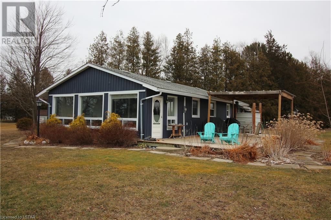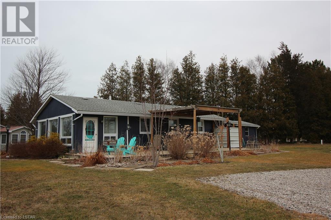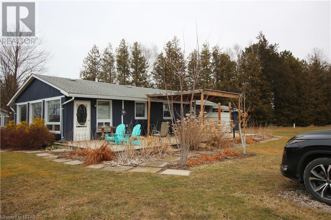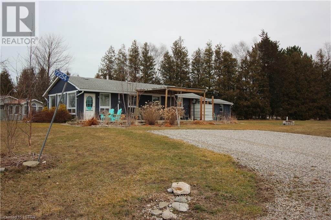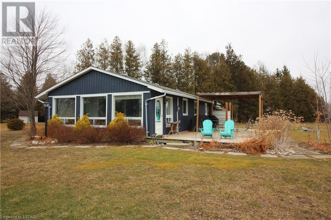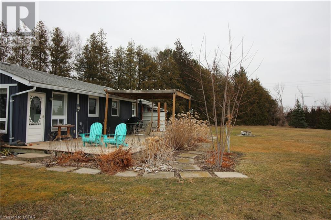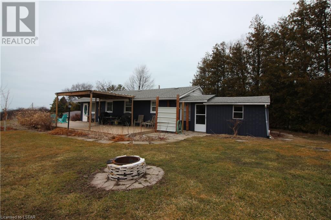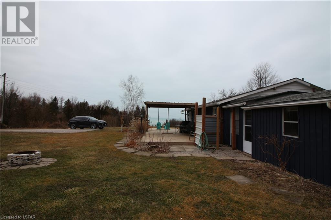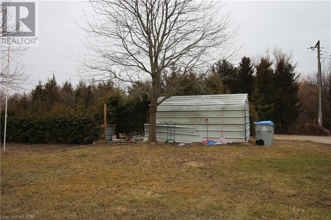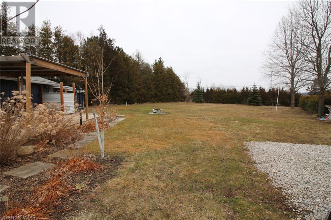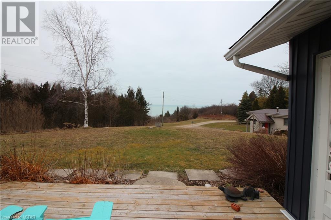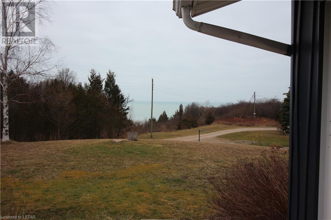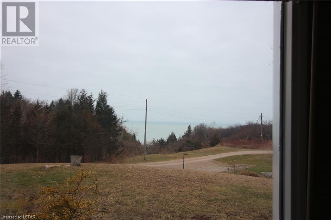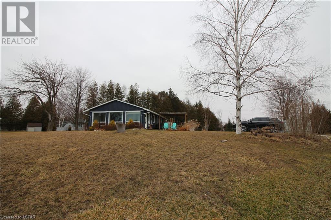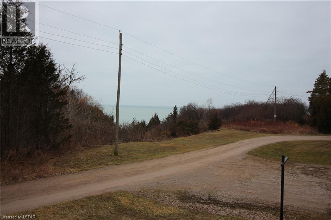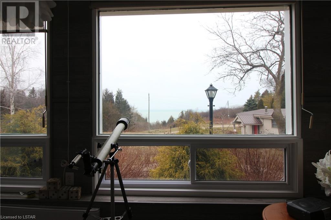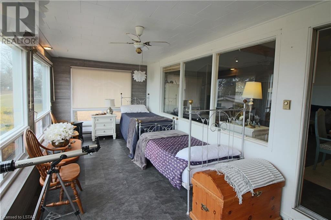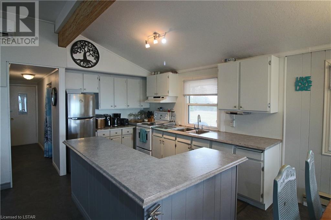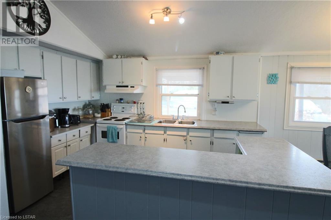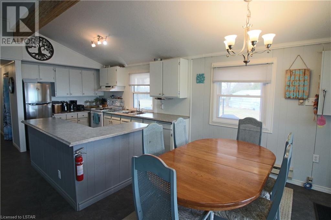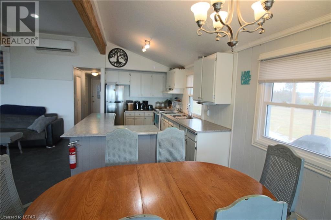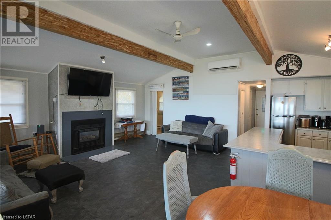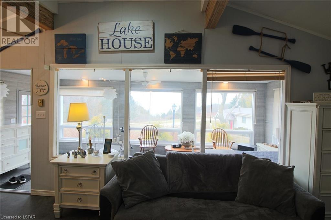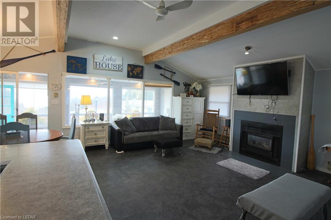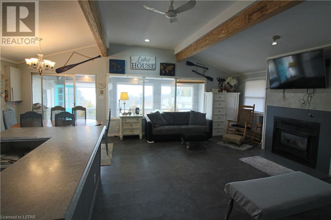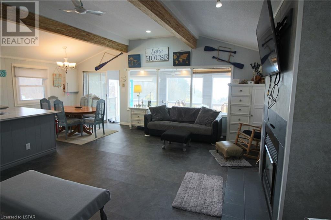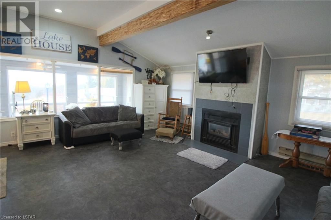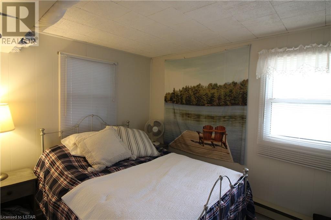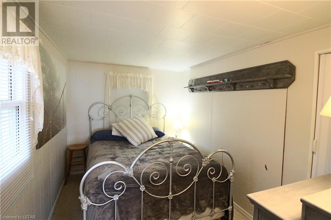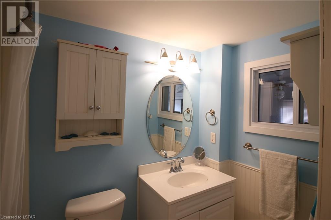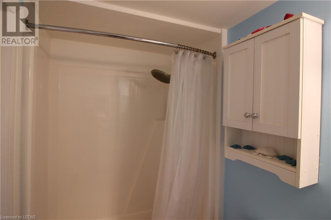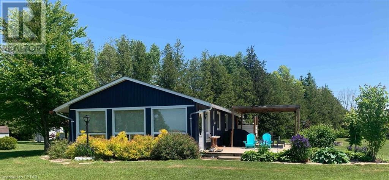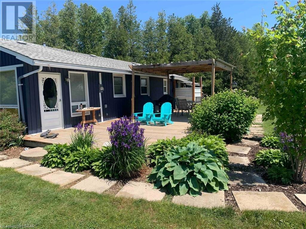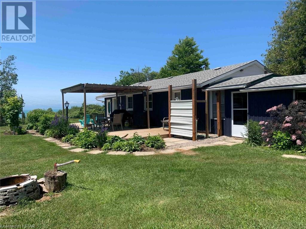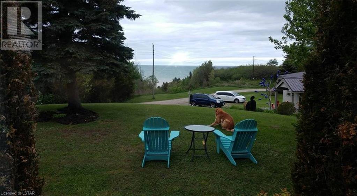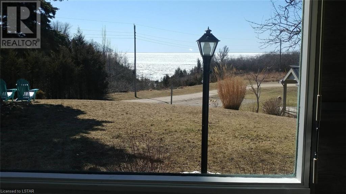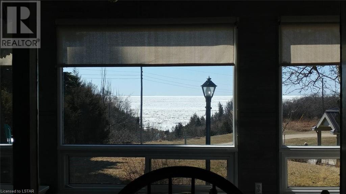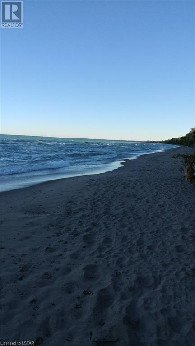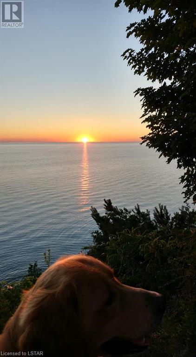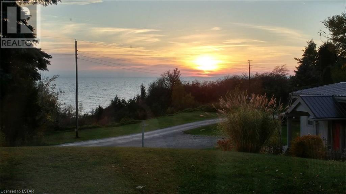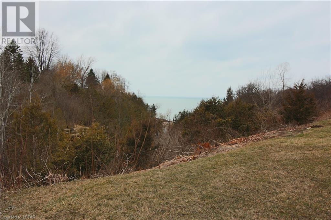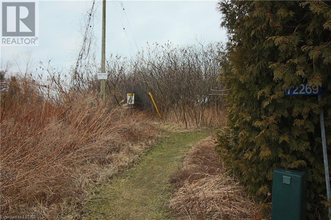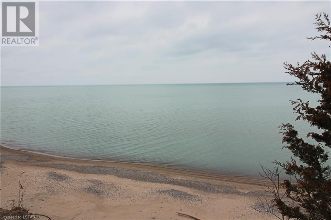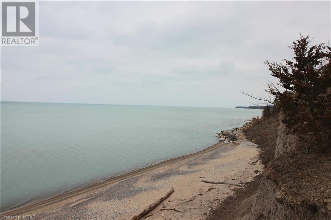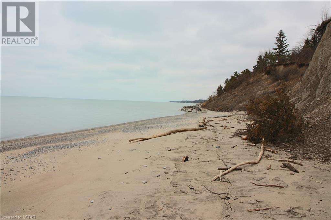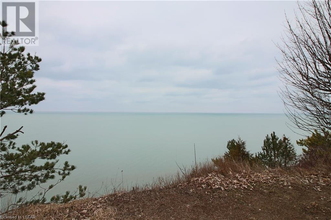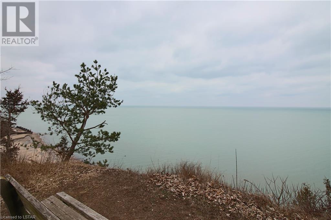2 Bedroom
1 Bathroom
973
Bungalow
Fireplace
Central Air Conditioning, Ductless, Wall Unit
Baseboard Heaters, Heat Pump
Waterfront
Landscaped
$699,900
It’s your turn to own “The Lake House”. Enjoy the amazing views of Lake Huron and the beautiful sunsets. Community stairs to a very private beach, access across the street. So many recent updates in this 4 season cottage/home with 2 bedrooms 1 bath with a sunroom, located a row back from the banks of Lake Huron. The sunroom has a full row of new windows facing out to the 180 degree views of the lake and is set up to sleep extra guests if needed or to enjoy relaxing all day long. Open concept living room kitchen eating area with high ceilings and a gas fireplace. Newer split system Heat/AC heat pump. Newer 16 X 40 deck with a covered section, plus more. The work shop area is great for extra storage. You won’t be disappointed, a lot of love, enjoyment and updates have gone into this cottage over the past 6 years. (id:39551)
Property Details
|
MLS® Number
|
40551064 |
|
Property Type
|
Single Family |
|
Amenities Near By
|
Beach |
|
Communication Type
|
High Speed Internet |
|
Community Features
|
School Bus |
|
Equipment Type
|
Water Heater |
|
Features
|
Corner Site, Ravine, Conservation/green Belt, Crushed Stone Driveway, Country Residential, Recreational |
|
Parking Space Total
|
4 |
|
Rental Equipment Type
|
Water Heater |
|
Structure
|
Workshop, Shed |
|
Water Front Name
|
Lake Huron |
|
Water Front Type
|
Waterfront |
Building
|
Bathroom Total
|
1 |
|
Bedrooms Above Ground
|
2 |
|
Bedrooms Total
|
2 |
|
Appliances
|
Freezer, Microwave, Refrigerator, Stove, Hood Fan, Window Coverings |
|
Architectural Style
|
Bungalow |
|
Basement Development
|
Unfinished |
|
Basement Type
|
Crawl Space (unfinished) |
|
Constructed Date
|
1957 |
|
Construction Style Attachment
|
Detached |
|
Cooling Type
|
Central Air Conditioning, Ductless, Wall Unit |
|
Exterior Finish
|
Vinyl Siding |
|
Fire Protection
|
Smoke Detectors |
|
Fireplace Present
|
Yes |
|
Fireplace Total
|
1 |
|
Fixture
|
Ceiling Fans |
|
Foundation Type
|
Block |
|
Heating Type
|
Baseboard Heaters, Heat Pump |
|
Stories Total
|
1 |
|
Size Interior
|
973 |
|
Type
|
House |
|
Utility Water
|
Municipal Water |
Land
|
Access Type
|
Road Access, Highway Access, Highway Nearby |
|
Acreage
|
No |
|
Land Amenities
|
Beach |
|
Landscape Features
|
Landscaped |
|
Sewer
|
Septic System |
|
Size Depth
|
190 Ft |
|
Size Frontage
|
90 Ft |
|
Size Irregular
|
0.389 |
|
Size Total
|
0.389 Ac|under 1/2 Acre |
|
Size Total Text
|
0.389 Ac|under 1/2 Acre |
|
Surface Water
|
Lake |
|
Zoning Description
|
Lr1 |
Rooms
| Level |
Type |
Length |
Width |
Dimensions |
|
Main Level |
4pc Bathroom |
|
|
Measurements not available |
|
Main Level |
Bedroom |
|
|
9'8'' x 7'8'' |
|
Main Level |
Bedroom |
|
|
11'6'' x 7'8'' |
|
Main Level |
Kitchen |
|
|
23'6'' x 19'8'' |
|
Main Level |
Sunroom |
|
|
23'6'' x 9'8'' |
Utilities
|
Cable
|
Available |
|
Electricity
|
Available |
|
Natural Gas
|
Available |
|
Telephone
|
Available |
https://www.realtor.ca/real-estate/26598080/72254-cliffside-drive-bluewater
