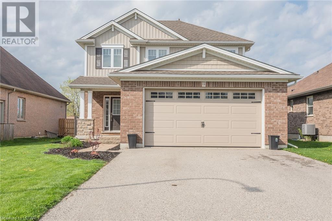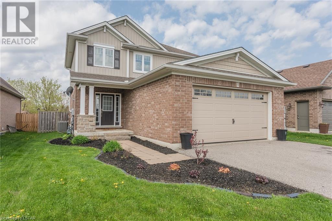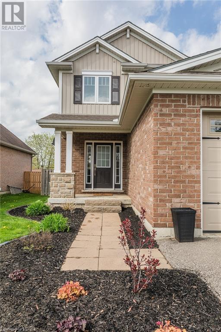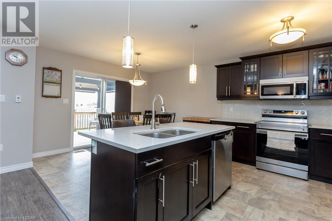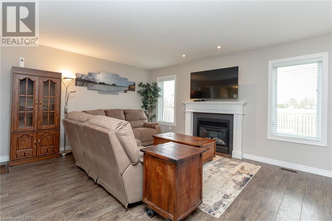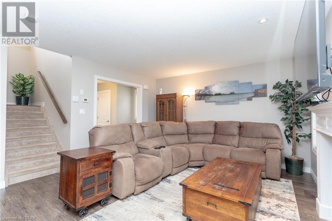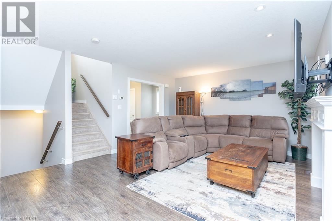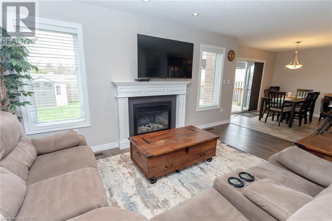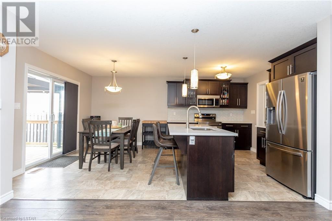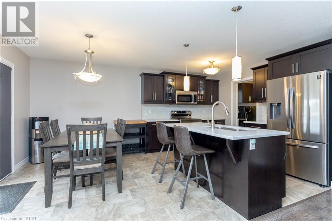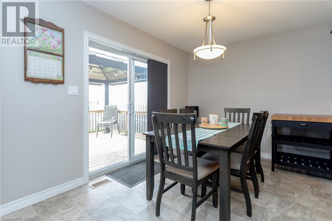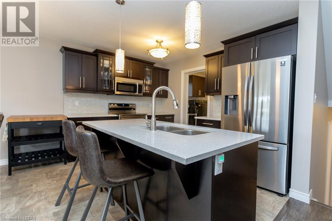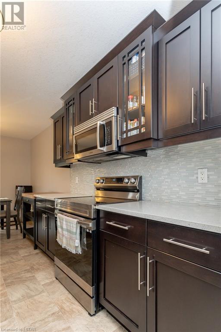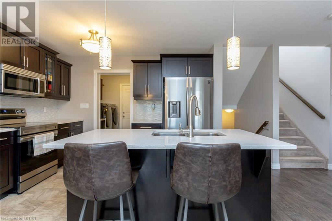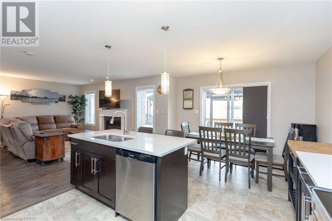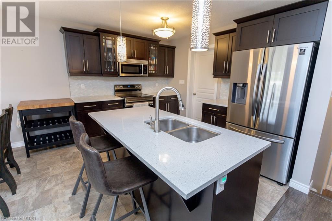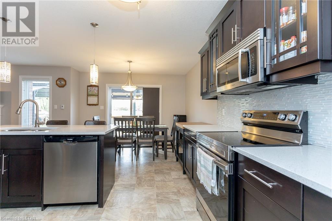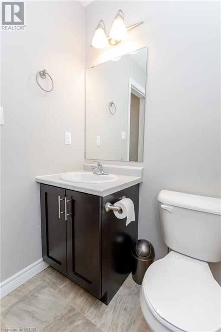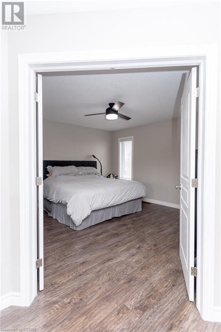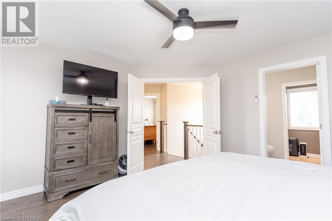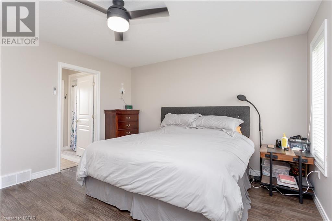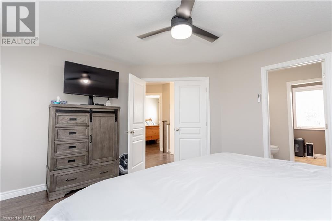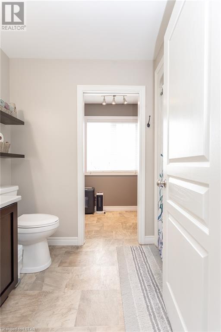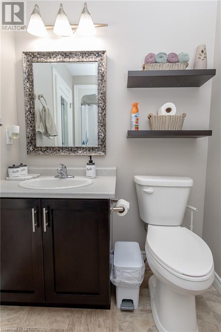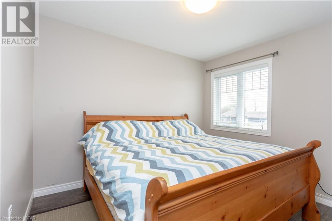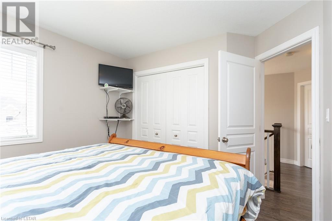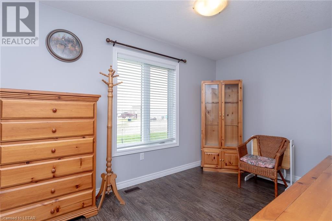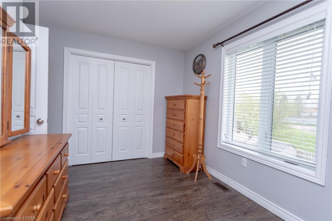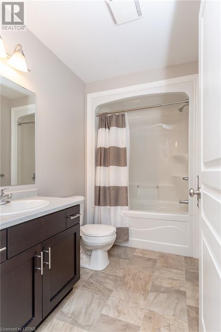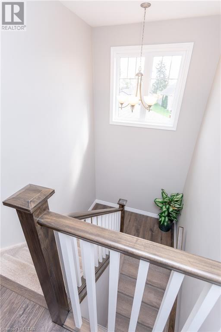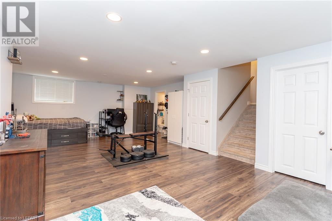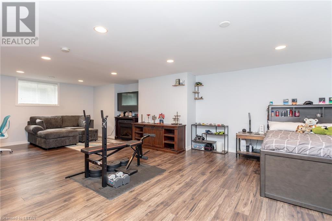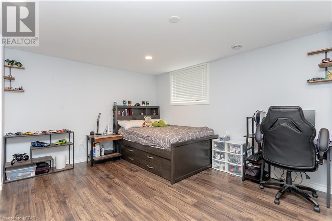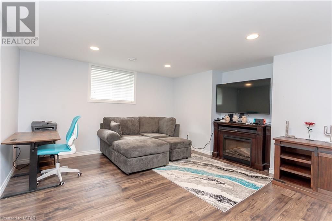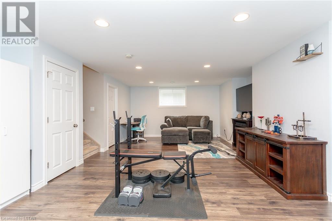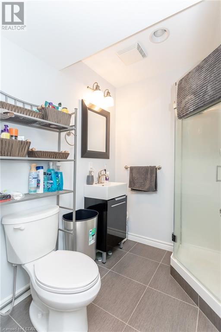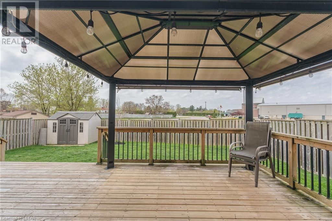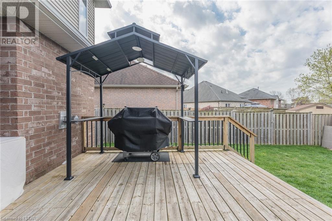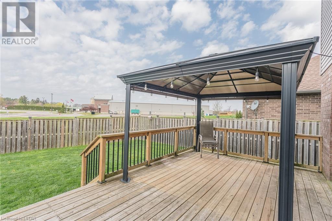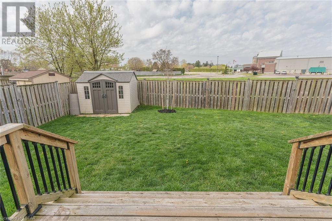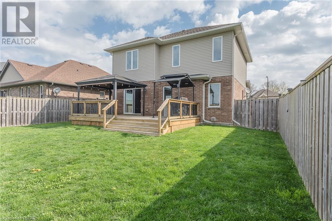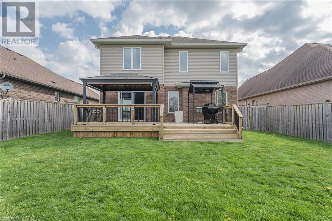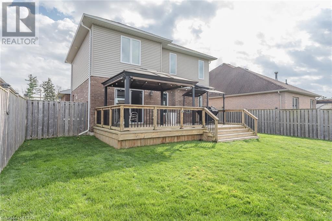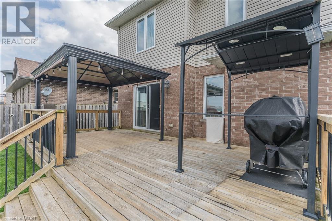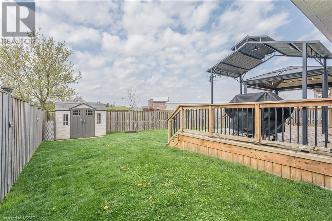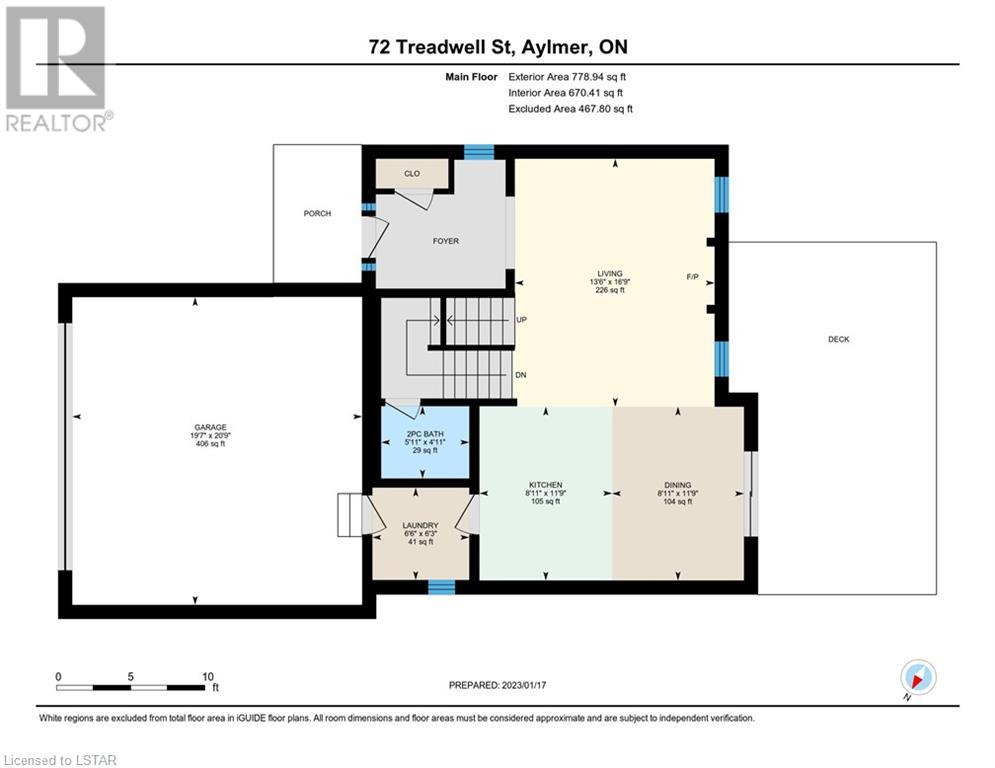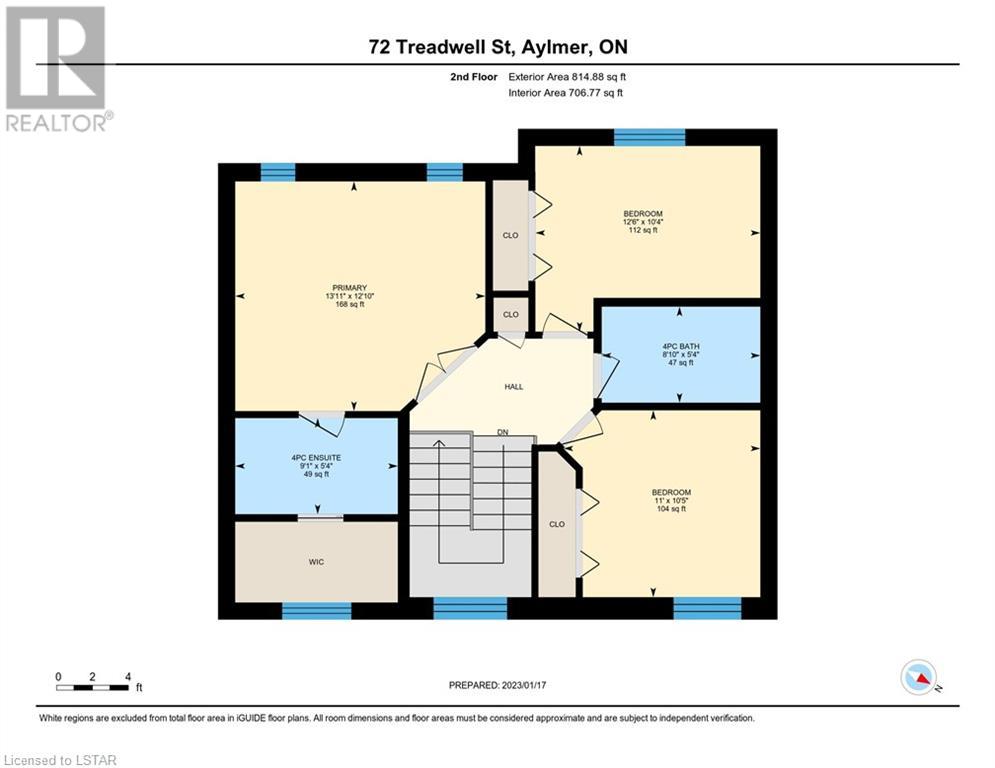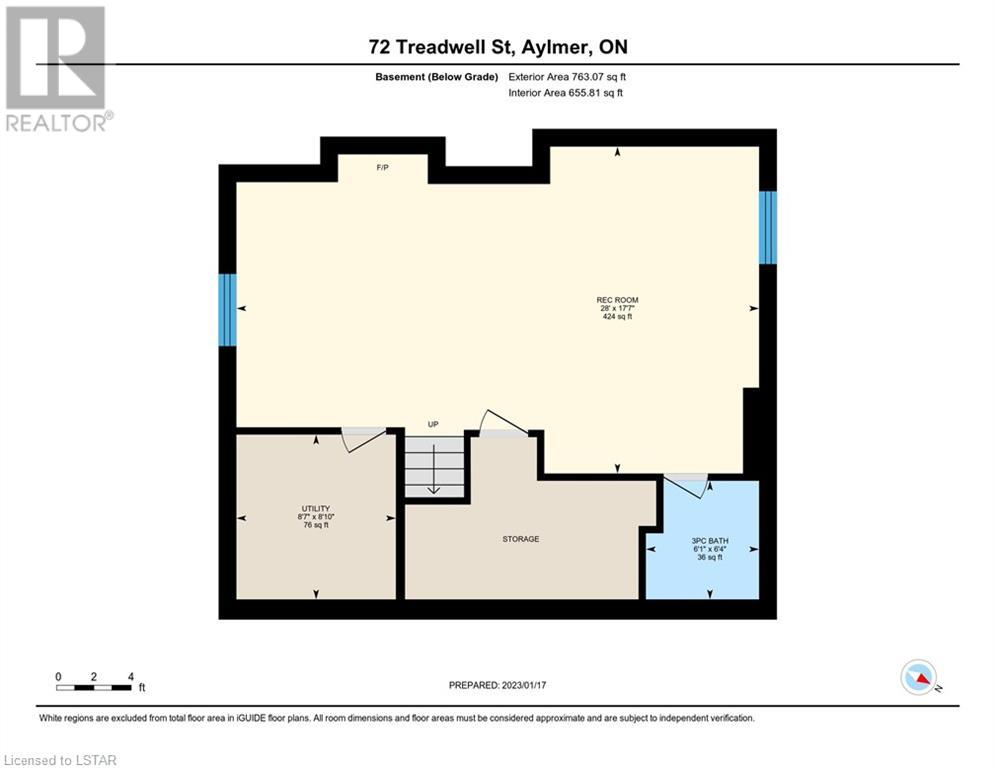3 Bedroom
4 Bathroom
2189.8100
2 Level
Fireplace
Central Air Conditioning
Forced Air
Landscaped
$756,900
Welcome home to this fantastic family residence in Aylmer, boasting a beautiful custom De Sutter build. Nestled on a tranquil cul-de-sac within the sought after neighbourhood of Elgin Estates, this home offers the perfect blend of comfort and sophistication. Carefully designed, the main floor features a spacious open-concept kitchen with quartz countertops, perfect for entertaining and BBQing, with patio doors leading to a large covered area in the backyard. Enjoy the convenience of main floor family room with gas fireplace, a welcoming and spacious front entrance, main floor laundry and a double car garage. With 3 bedrooms and 4 baths, there's ample space for the whole family. The fully finished basement includes a family room for additional living space. With no neighbours behind you, enjoy stunning sunsets from the west and easy access to the East Elgin Complex. Don't miss out on this incredible opportunity-call today and book your showing! (id:39551)
Property Details
|
MLS® Number
|
40580497 |
|
Property Type
|
Single Family |
|
Amenities Near By
|
Golf Nearby, Park, Place Of Worship, Playground, Schools |
|
Communication Type
|
High Speed Internet |
|
Community Features
|
Quiet Area, Community Centre, School Bus |
|
Equipment Type
|
Water Heater |
|
Features
|
Cul-de-sac, Paved Driveway, Gazebo, Sump Pump, Automatic Garage Door Opener |
|
Parking Space Total
|
6 |
|
Rental Equipment Type
|
Water Heater |
|
Structure
|
Shed |
Building
|
Bathroom Total
|
4 |
|
Bedrooms Above Ground
|
3 |
|
Bedrooms Total
|
3 |
|
Appliances
|
Dishwasher, Dryer, Refrigerator, Stove, Washer, Microwave Built-in, Window Coverings, Garage Door Opener |
|
Architectural Style
|
2 Level |
|
Basement Development
|
Finished |
|
Basement Type
|
Full (finished) |
|
Constructed Date
|
2013 |
|
Construction Material
|
Concrete Block, Concrete Walls |
|
Construction Style Attachment
|
Detached |
|
Cooling Type
|
Central Air Conditioning |
|
Exterior Finish
|
Brick, Concrete, Vinyl Siding, Shingles |
|
Fire Protection
|
Smoke Detectors |
|
Fireplace Present
|
Yes |
|
Fireplace Total
|
1 |
|
Fixture
|
Ceiling Fans |
|
Foundation Type
|
Poured Concrete |
|
Half Bath Total
|
1 |
|
Heating Fuel
|
Natural Gas |
|
Heating Type
|
Forced Air |
|
Stories Total
|
2 |
|
Size Interior
|
2189.8100 |
|
Type
|
House |
|
Utility Water
|
Municipal Water |
Parking
Land
|
Access Type
|
Road Access |
|
Acreage
|
No |
|
Fence Type
|
Fence |
|
Land Amenities
|
Golf Nearby, Park, Place Of Worship, Playground, Schools |
|
Landscape Features
|
Landscaped |
|
Sewer
|
Municipal Sewage System |
|
Size Depth
|
102 Ft |
|
Size Frontage
|
51 Ft |
|
Size Total Text
|
Under 1/2 Acre |
|
Zoning Description
|
R |
Rooms
| Level |
Type |
Length |
Width |
Dimensions |
|
Second Level |
Primary Bedroom |
|
|
13'11'' x 12'10'' |
|
Second Level |
Bedroom |
|
|
11'0'' x 10'5'' |
|
Second Level |
Bedroom |
|
|
12'6'' x 10'4'' |
|
Second Level |
4pc Bathroom |
|
|
9'1'' x 5'4'' |
|
Second Level |
4pc Bathroom |
|
|
8'10'' x 5'4'' |
|
Basement |
Utility Room |
|
|
8'7'' x 8'10'' |
|
Basement |
Recreation Room |
|
|
28'0'' x 17'7'' |
|
Basement |
3pc Bathroom |
|
|
6'1'' x 6'4'' |
|
Main Level |
Living Room |
|
|
16'9'' x 13'6'' |
|
Main Level |
Laundry Room |
|
|
6'3'' x 6'6'' |
|
Main Level |
Kitchen |
|
|
11'9'' x 8'11'' |
|
Main Level |
Dining Room |
|
|
11'9'' x 8'11'' |
|
Main Level |
2pc Bathroom |
|
|
4'11'' x 5'11'' |
Utilities
|
Natural Gas
|
Available |
|
Telephone
|
Available |
https://www.realtor.ca/real-estate/26834109/72-treadwell-street-aylmer
