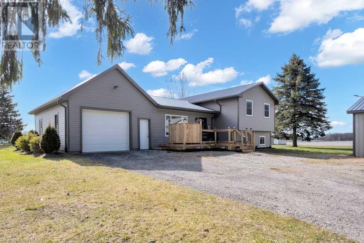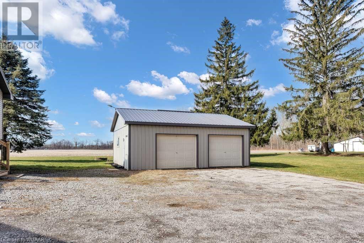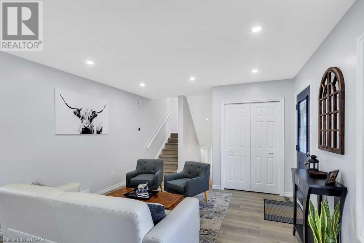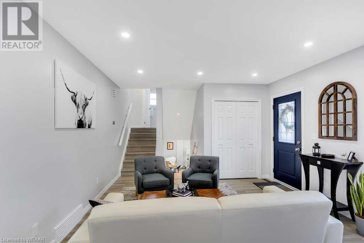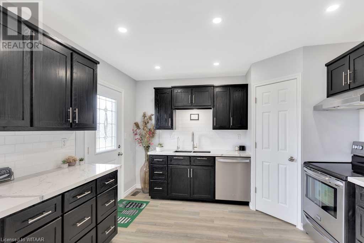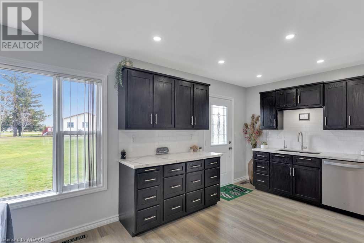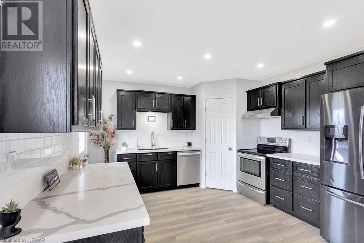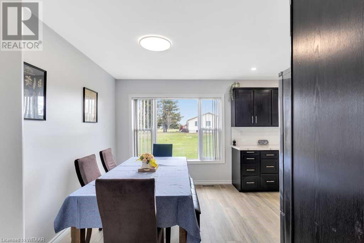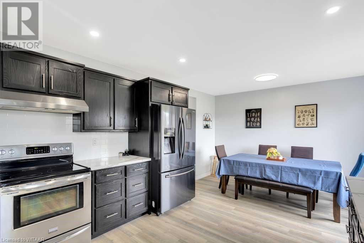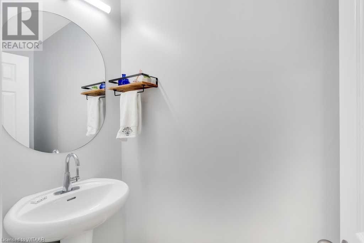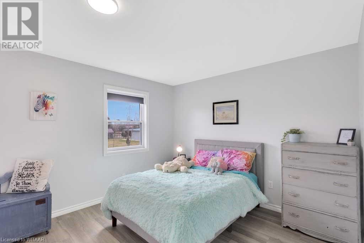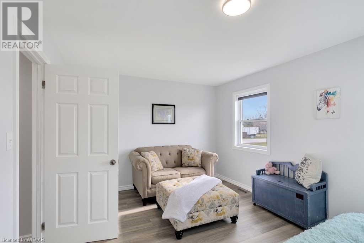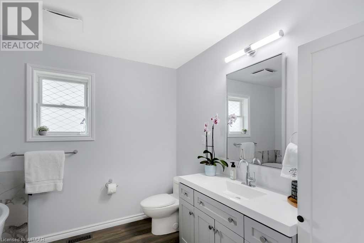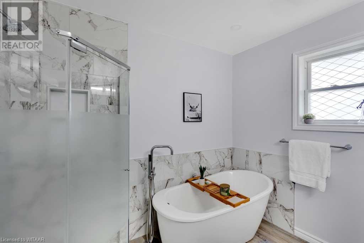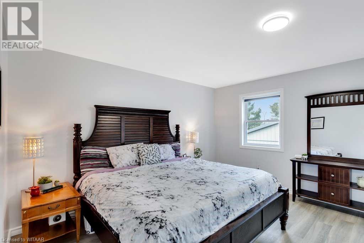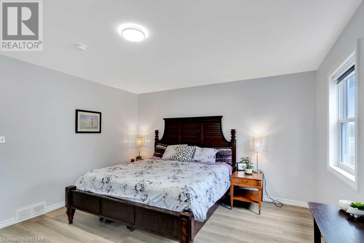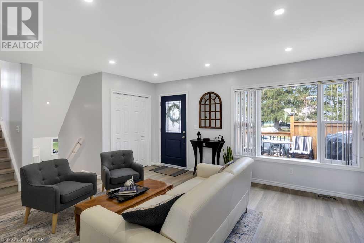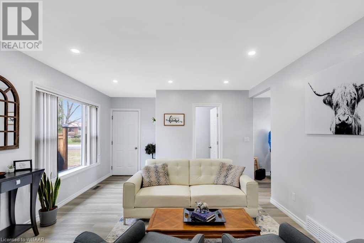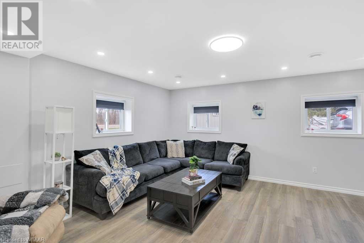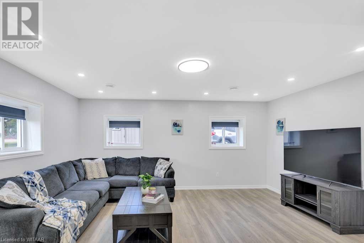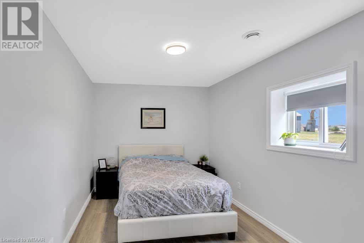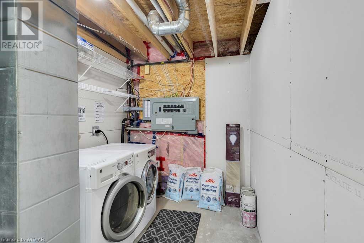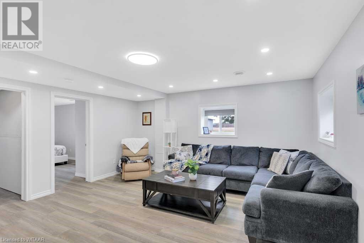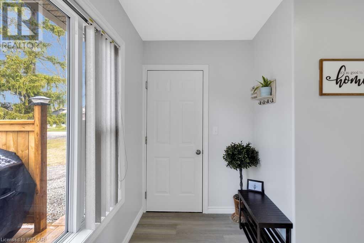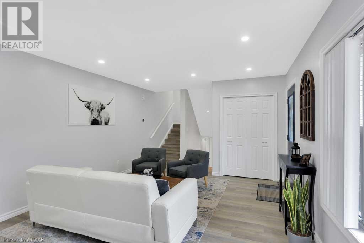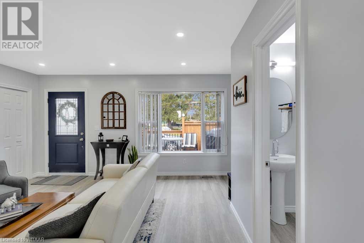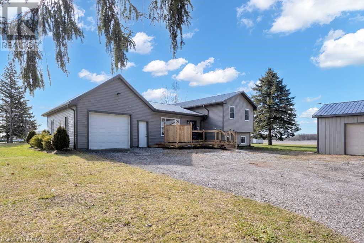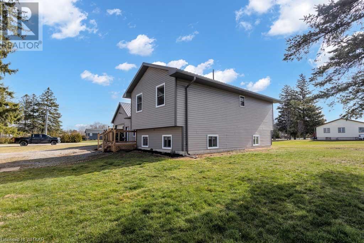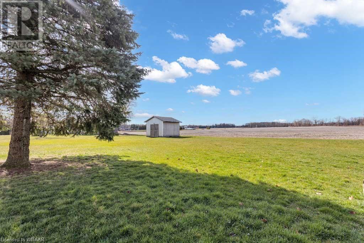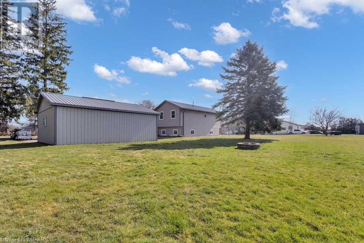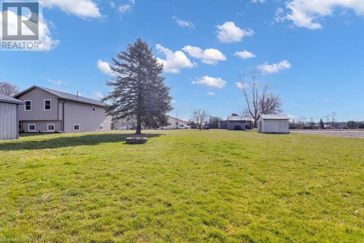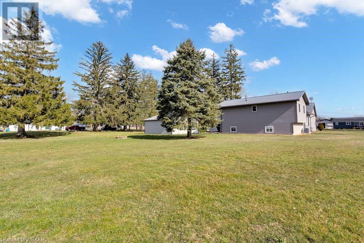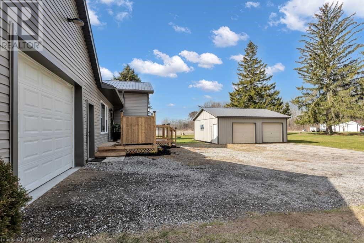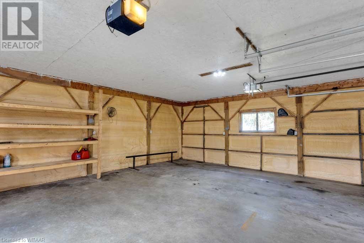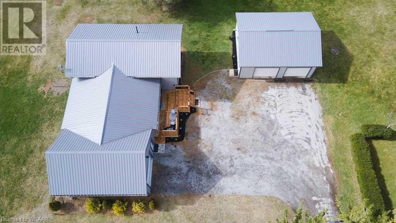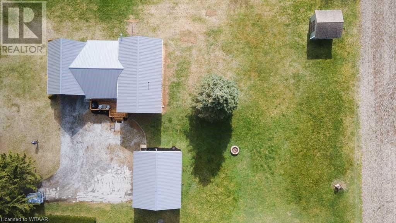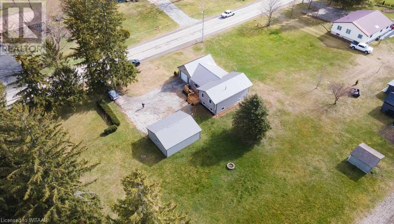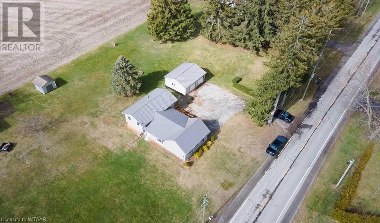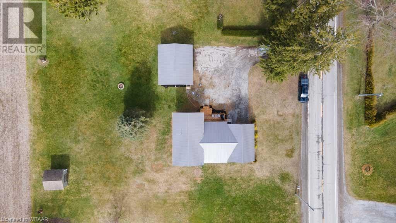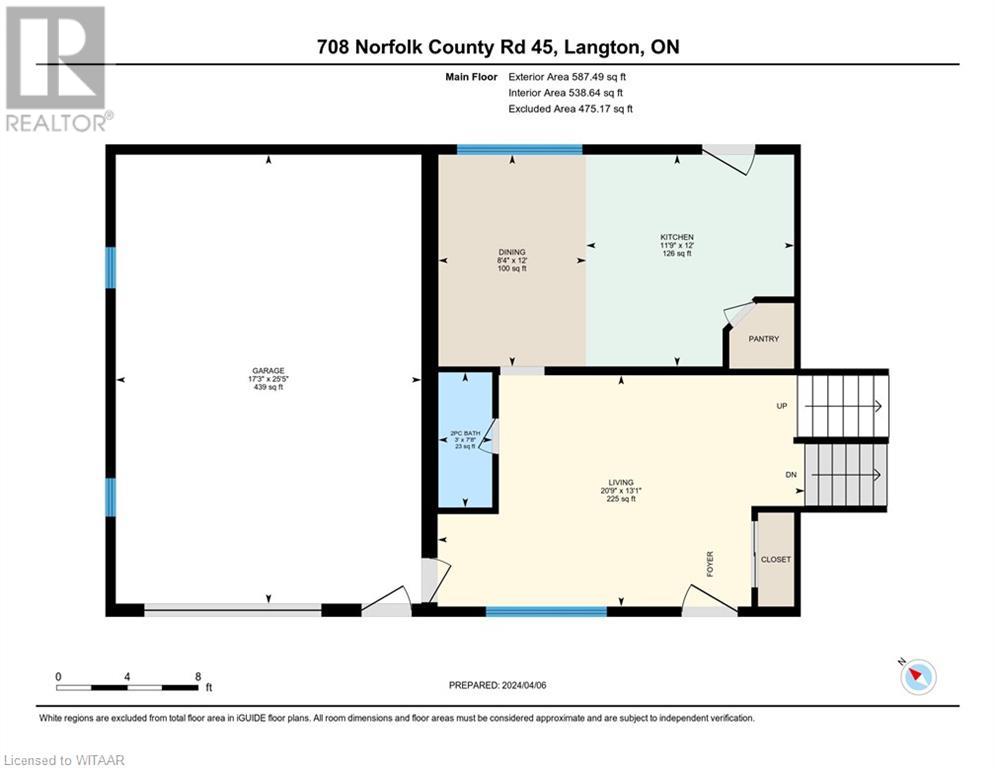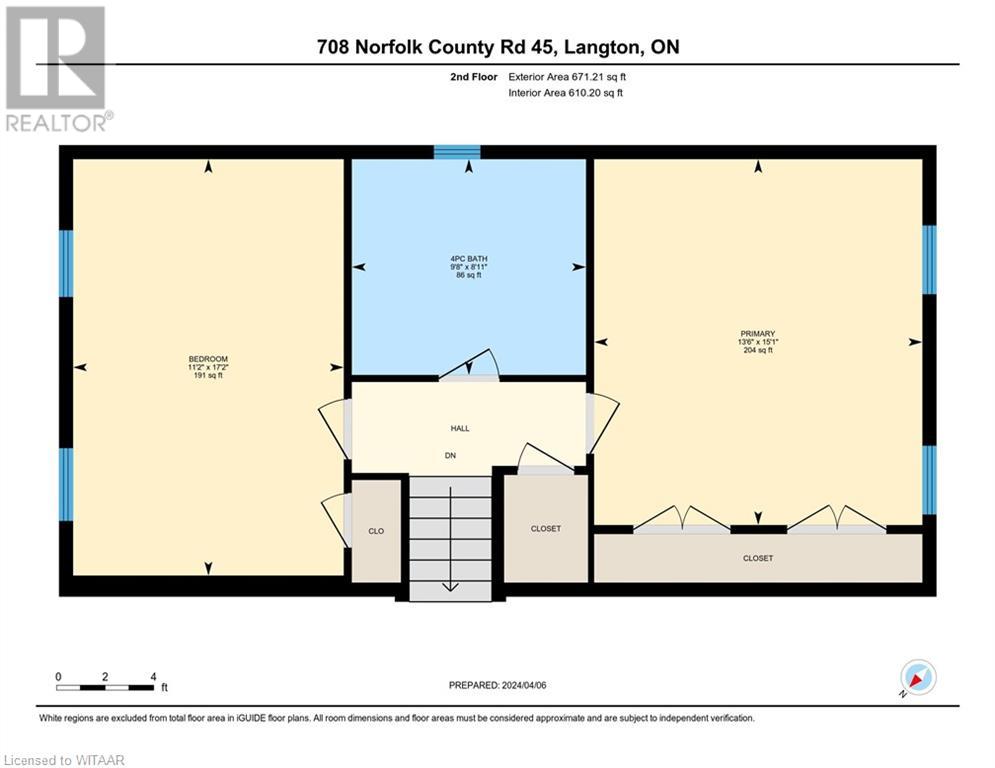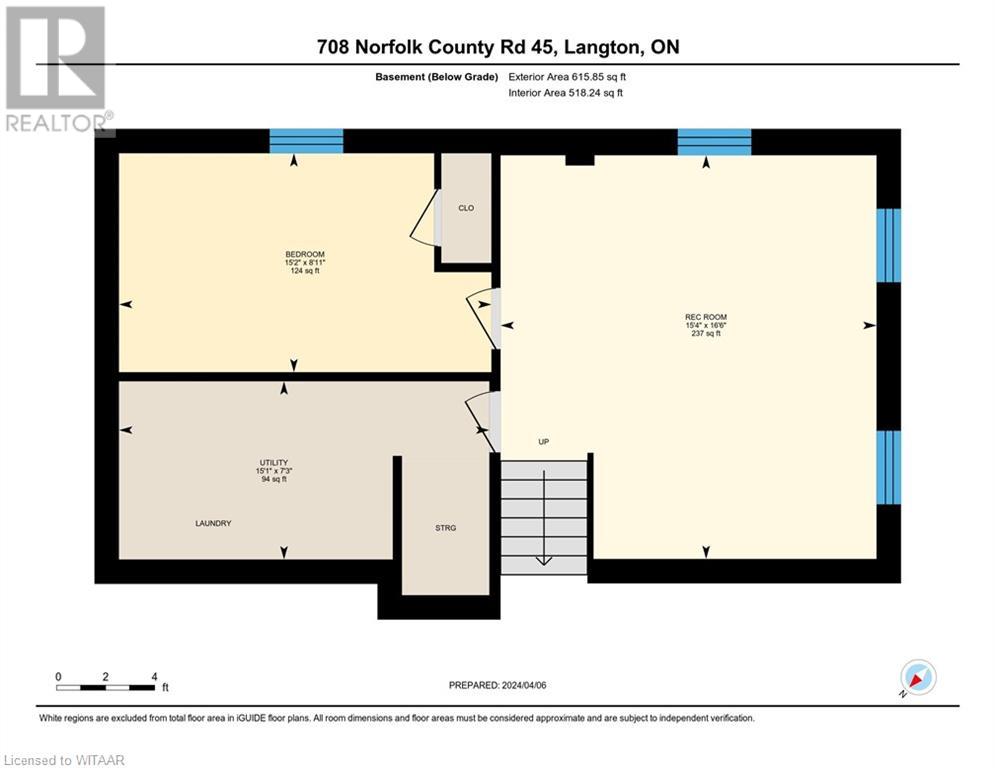3 Bedroom
2 Bathroom
1150
Central Air Conditioning
Forced Air
Landscaped
$679,900
Experience the great outdoors right from your doorstep! Nestled in the picturesque countryside, this charming home boasts everything you desire. Ideal for families, this home features three sunlit bedrooms, a modern four-piece bathroom, and an updated kitchen exuding style. Gather the family for cozy movie nights in the spacious rec room. Outside, unwind in the expansive yard with breathtaking views of the neighbouring field. Plus, discover endless possibilities in the detached two-car garage/shop. With recent upgrades including new AC & furnace, insulation, and flooring throughout the home in 2023, as well as a new deck installation, main bathroom update, and fresh paint in 2024, this property is truly move-in ready. Additional highlights include the addition of a powder room in 2024 and a recently emptied, March 2024 septic system. Don't miss out on the opportunity to make this your new home sweet home! All measurements and taxes are approximate. (id:39551)
Property Details
|
MLS® Number
|
40567774 |
|
Property Type
|
Single Family |
|
Amenities Near By
|
Place Of Worship |
|
Community Features
|
School Bus |
|
Features
|
Country Residential, Sump Pump |
|
Parking Space Total
|
11 |
Building
|
Bathroom Total
|
2 |
|
Bedrooms Above Ground
|
2 |
|
Bedrooms Below Ground
|
1 |
|
Bedrooms Total
|
3 |
|
Appliances
|
Dryer, Refrigerator, Stove, Washer, Garage Door Opener |
|
Basement Development
|
Partially Finished |
|
Basement Type
|
Partial (partially Finished) |
|
Construction Material
|
Concrete Block, Concrete Walls |
|
Construction Style Attachment
|
Detached |
|
Cooling Type
|
Central Air Conditioning |
|
Exterior Finish
|
Concrete, Vinyl Siding, Steel |
|
Fixture
|
Ceiling Fans |
|
Foundation Type
|
Block |
|
Half Bath Total
|
1 |
|
Heating Fuel
|
Natural Gas |
|
Heating Type
|
Forced Air |
|
Size Interior
|
1150 |
|
Type
|
House |
|
Utility Water
|
Sand Point |
Parking
|
Attached Garage
|
|
|
Detached Garage
|
|
|
Visitor Parking
|
|
Land
|
Access Type
|
Road Access |
|
Acreage
|
No |
|
Land Amenities
|
Place Of Worship |
|
Landscape Features
|
Landscaped |
|
Sewer
|
Septic System |
|
Size Frontage
|
210 Ft |
|
Size Total Text
|
1/2 - 1.99 Acres |
|
Zoning Description
|
Rh |
Rooms
| Level |
Type |
Length |
Width |
Dimensions |
|
Second Level |
4pc Bathroom |
|
|
9'8'' x 8'11'' |
|
Second Level |
Bedroom |
|
|
17'2'' x 11'2'' |
|
Second Level |
Primary Bedroom |
|
|
15'1'' x 13'1'' |
|
Lower Level |
Utility Room |
|
|
15'1'' x 7'3'' |
|
Lower Level |
Bedroom |
|
|
15'2'' x 8'11'' |
|
Lower Level |
Recreation Room |
|
|
16'6'' x 15'4'' |
|
Main Level |
2pc Bathroom |
|
|
7'8'' x 3'0'' |
|
Main Level |
Dining Room |
|
|
12'0'' x 8'4'' |
|
Main Level |
Kitchen |
|
|
12'0'' x 11'9'' |
|
Main Level |
Living Room |
|
|
20'9'' x 13'1'' |
Utilities
|
Electricity
|
Available |
|
Natural Gas
|
Available |
https://www.realtor.ca/real-estate/26718546/708-norfolk-county-rd-45-road-norfolk-county
