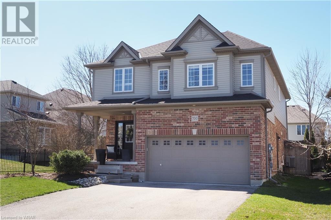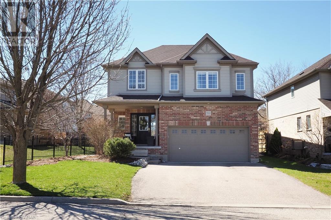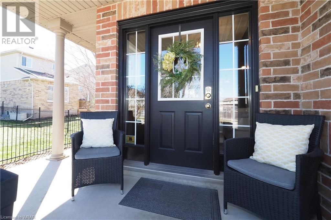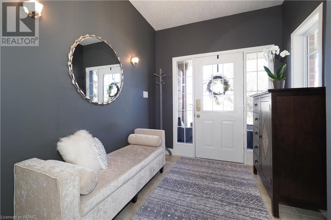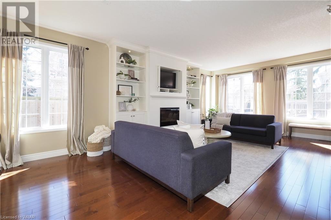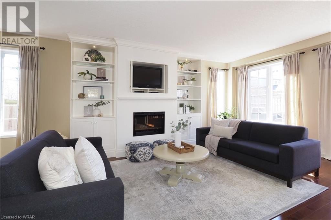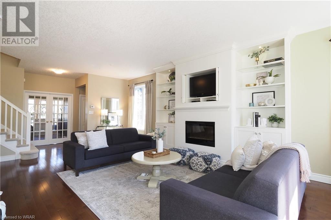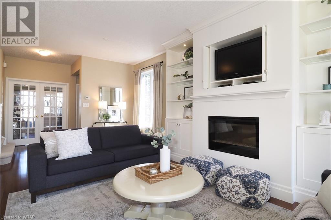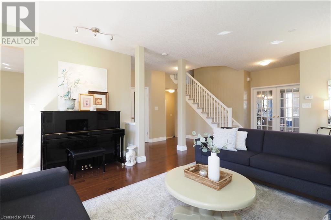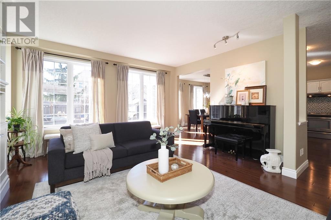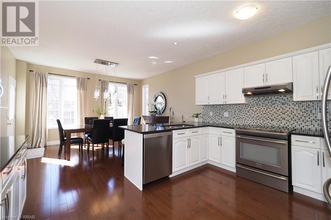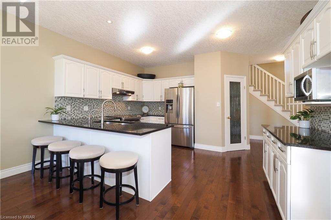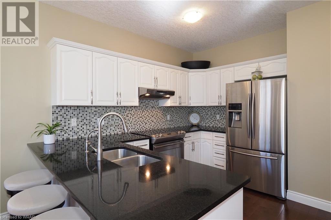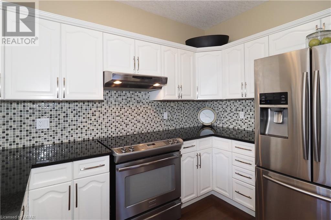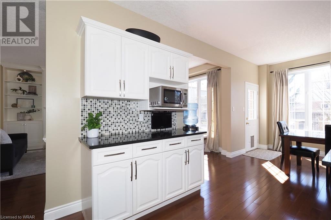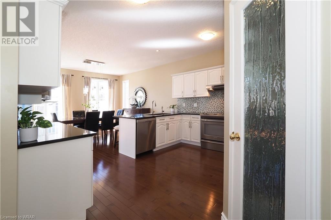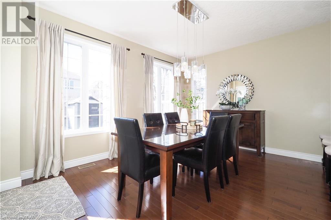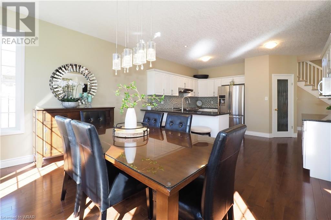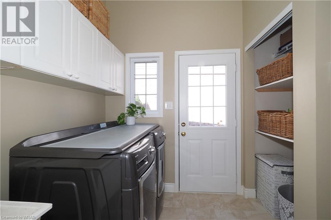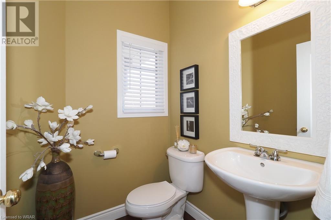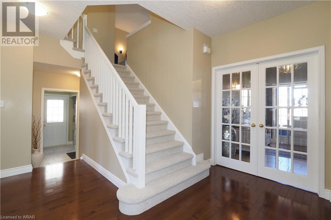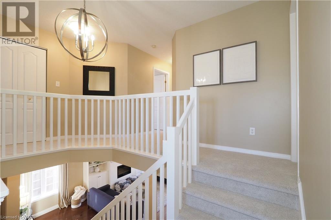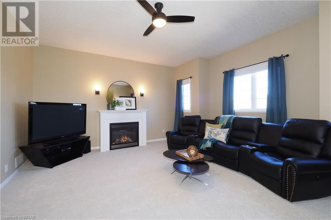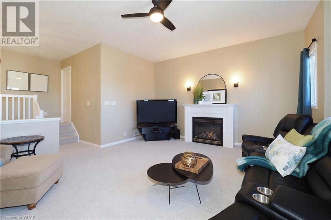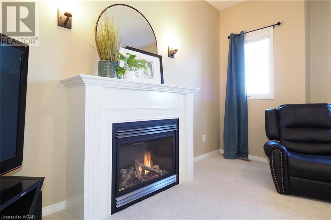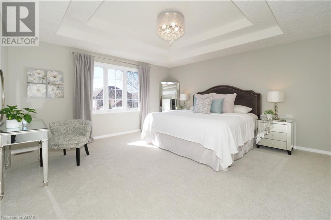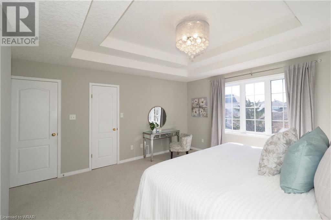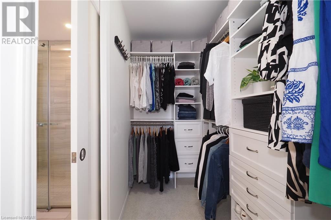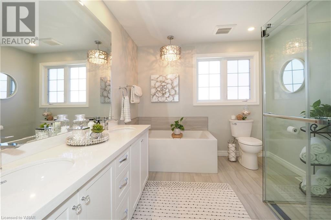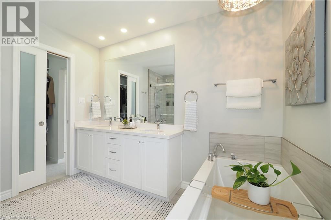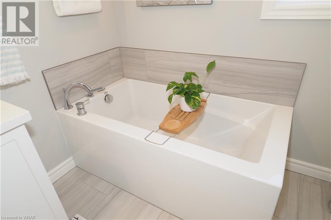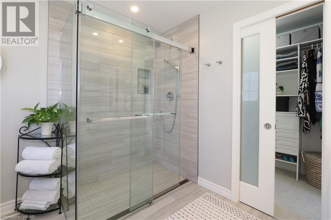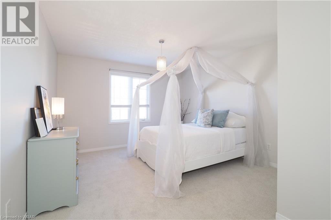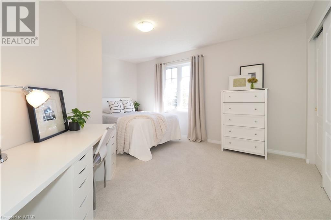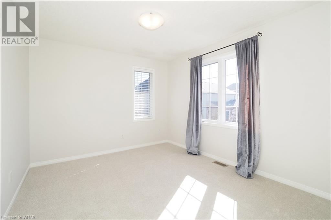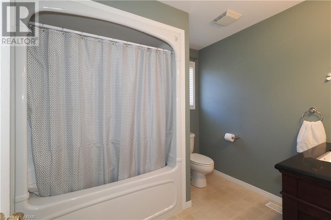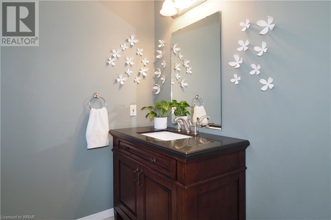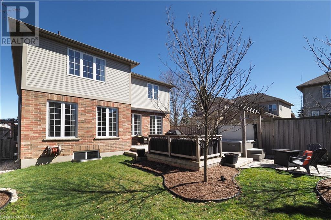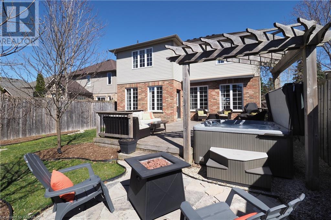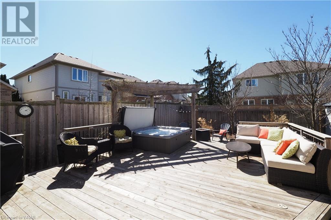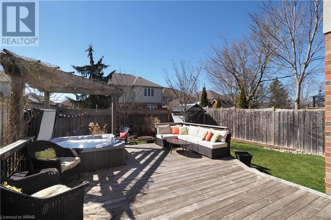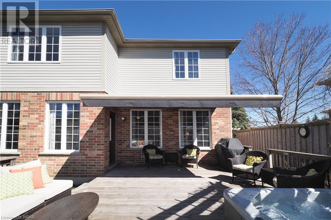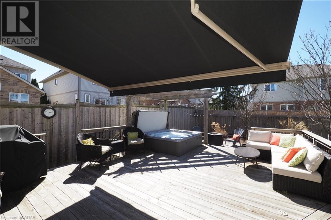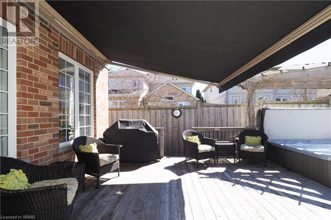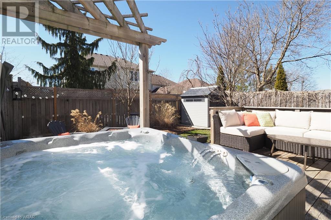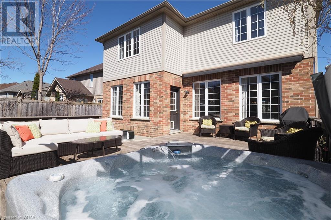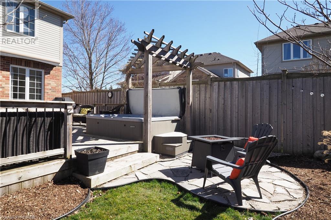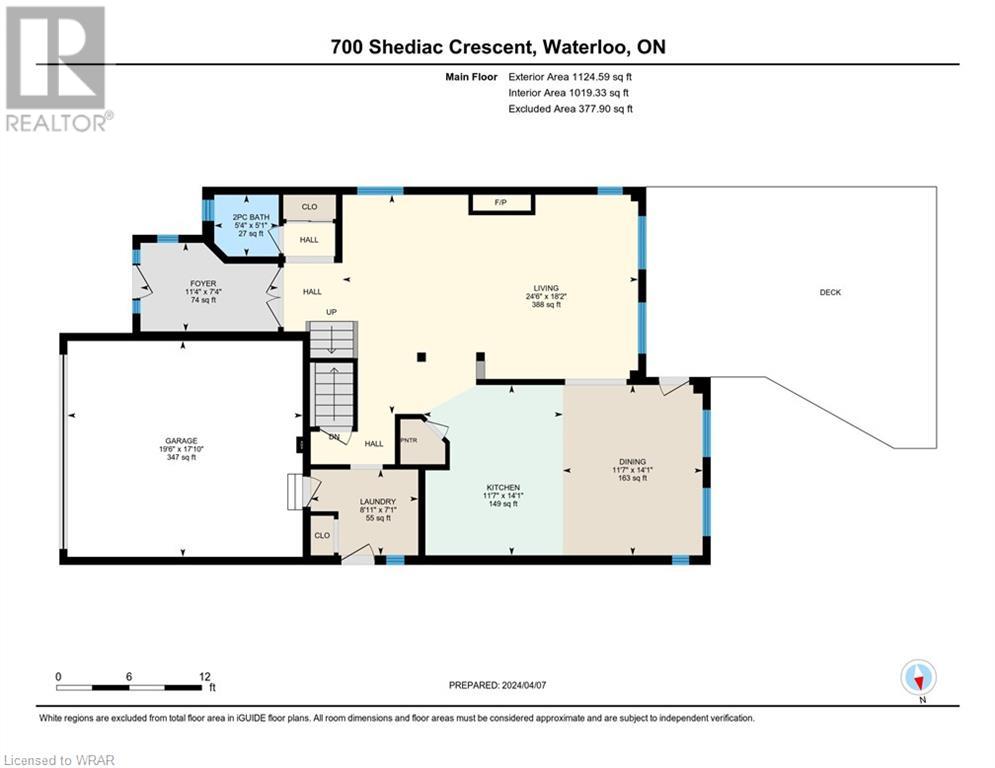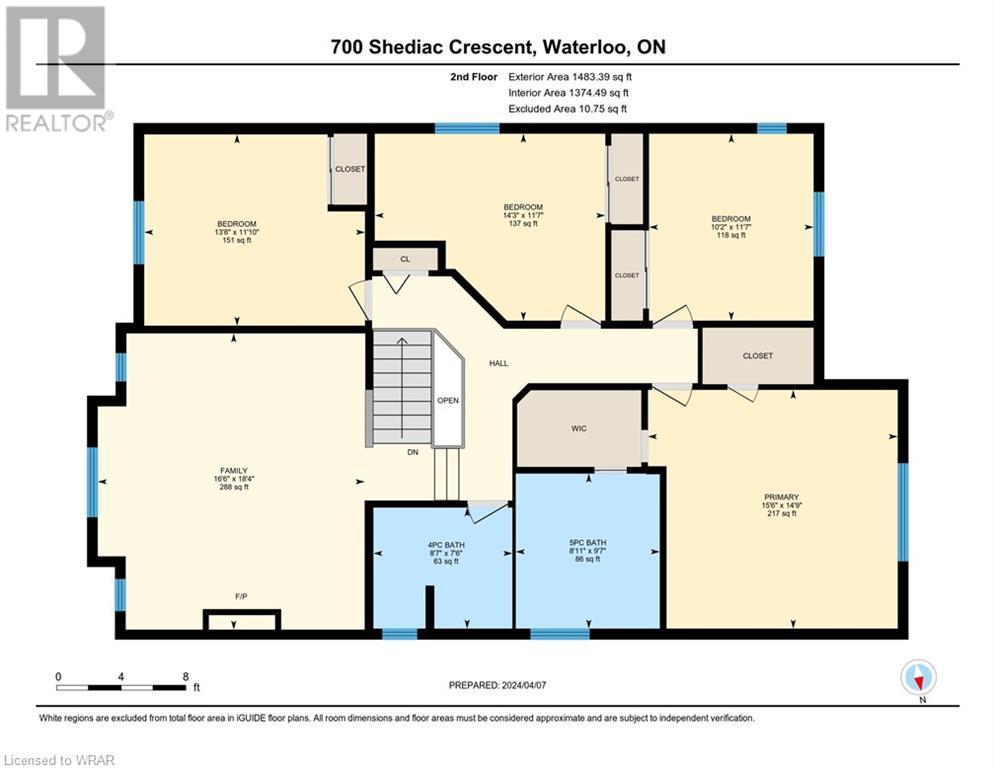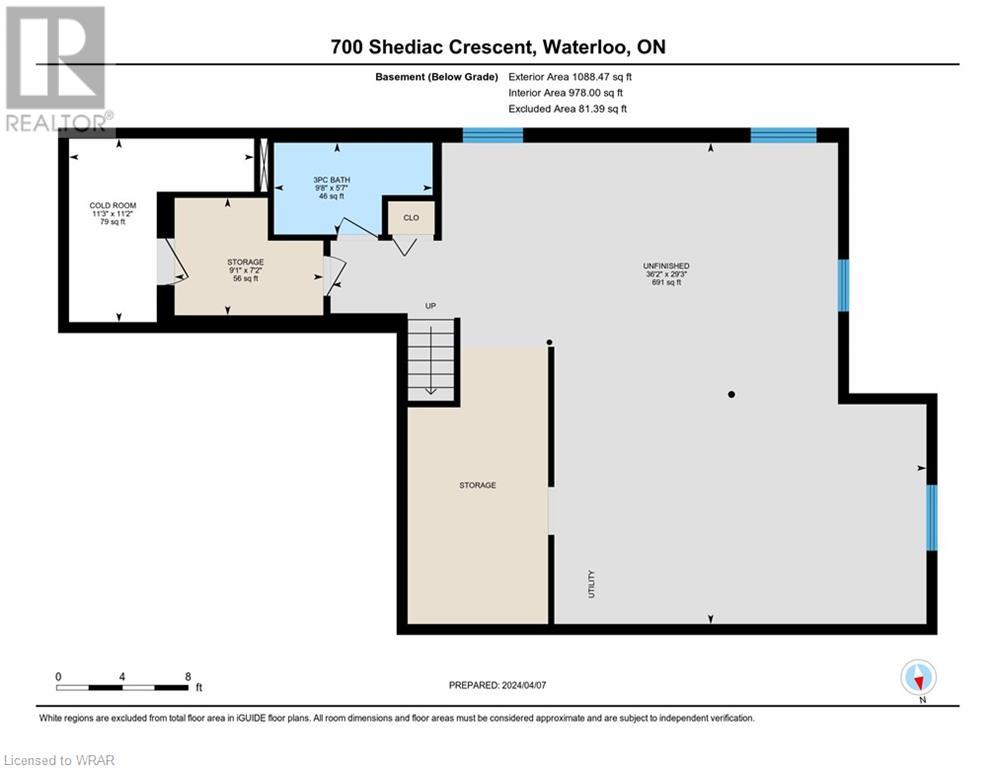4 Bedroom
4 Bathroom
2657
2 Level
Fireplace
Central Air Conditioning
Forced Air
$1,199,000
Bright & spacious 2,600 sq. ft. 4 bedroom, 4 bathroom home in desirable Eastbridge! Open concept layout features 9’ ceilings and hardwood on the main level. French doors from foyer to living room with custom cabinetry and electric fireplace. Modern eat-in kitchen with custom floor plan addition from builder features granite counters, breakfast bar, stainless appliances and pantry, with walk-out to 300+ sq. ft. deck & hot tub! Convenient main floor laundry & powder room. Upper-level family room with 10’ ceilings and gas fireplace. Primary bedroom with 2 walk-in closets plus luxurious renovated ensuite bathroom. Brand new broadloom in family room and all 4 bedrooms. Partially finished basement with full bathroom and shower. Fabulous back deck and patio with 15’ x 12’ electric awning with remote and drop-down shade screen. Newer roof, furnace and A/C (2018). Ideally located within walking distance to 3 schools, parks, trails and much more! (id:39551)
Property Details
|
MLS® Number
|
40569036 |
|
Property Type
|
Single Family |
|
Amenities Near By
|
Golf Nearby, Park, Public Transit, Schools |
|
Equipment Type
|
Water Heater |
|
Features
|
Conservation/green Belt, Paved Driveway, Automatic Garage Door Opener |
|
Parking Space Total
|
6 |
|
Rental Equipment Type
|
Water Heater |
|
Structure
|
Shed |
Building
|
Bathroom Total
|
4 |
|
Bedrooms Above Ground
|
4 |
|
Bedrooms Total
|
4 |
|
Appliances
|
Dishwasher, Dryer, Refrigerator, Stove, Water Softener, Washer, Garage Door Opener, Hot Tub |
|
Architectural Style
|
2 Level |
|
Basement Development
|
Partially Finished |
|
Basement Type
|
Full (partially Finished) |
|
Constructed Date
|
2002 |
|
Construction Style Attachment
|
Detached |
|
Cooling Type
|
Central Air Conditioning |
|
Exterior Finish
|
Brick, Vinyl Siding |
|
Fireplace Fuel
|
Electric |
|
Fireplace Present
|
Yes |
|
Fireplace Total
|
2 |
|
Fireplace Type
|
Other - See Remarks |
|
Foundation Type
|
Poured Concrete |
|
Half Bath Total
|
1 |
|
Heating Fuel
|
Natural Gas |
|
Heating Type
|
Forced Air |
|
Stories Total
|
2 |
|
Size Interior
|
2657 |
|
Type
|
House |
|
Utility Water
|
Municipal Water |
Parking
Land
|
Acreage
|
No |
|
Fence Type
|
Fence |
|
Land Amenities
|
Golf Nearby, Park, Public Transit, Schools |
|
Sewer
|
Municipal Sewage System |
|
Size Depth
|
115 Ft |
|
Size Frontage
|
52 Ft |
|
Size Irregular
|
0.166 |
|
Size Total
|
0.166 Ac|under 1/2 Acre |
|
Size Total Text
|
0.166 Ac|under 1/2 Acre |
|
Zoning Description
|
R5 |
Rooms
| Level |
Type |
Length |
Width |
Dimensions |
|
Second Level |
4pc Bathroom |
|
|
7'6'' x 8'7'' |
|
Second Level |
Bedroom |
|
|
11'7'' x 10'2'' |
|
Second Level |
Bedroom |
|
|
11'7'' x 14'3'' |
|
Second Level |
Bedroom |
|
|
11'10'' x 13'8'' |
|
Second Level |
Full Bathroom |
|
|
9'7'' x 8'11'' |
|
Second Level |
Primary Bedroom |
|
|
14'9'' x 15'6'' |
|
Second Level |
Family Room |
|
|
18'4'' x 16'6'' |
|
Basement |
Cold Room |
|
|
11'2'' x 11'3'' |
|
Basement |
3pc Bathroom |
|
|
5'7'' x 9'8'' |
|
Basement |
Storage |
|
|
7'2'' x 9'1'' |
|
Basement |
Other |
|
|
29'3'' x 36'2'' |
|
Main Level |
2pc Bathroom |
|
|
5'1'' x 5'4'' |
|
Main Level |
Laundry Room |
|
|
7'1'' x 8'11'' |
|
Main Level |
Kitchen |
|
|
14'1'' x 11'7'' |
|
Main Level |
Dining Room |
|
|
14'1'' x 11'7'' |
|
Main Level |
Living Room |
|
|
18'2'' x 24'6'' |
|
Main Level |
Foyer |
|
|
7'4'' x 11'4'' |
https://www.realtor.ca/real-estate/26729850/700-shediac-crescent-waterloo
