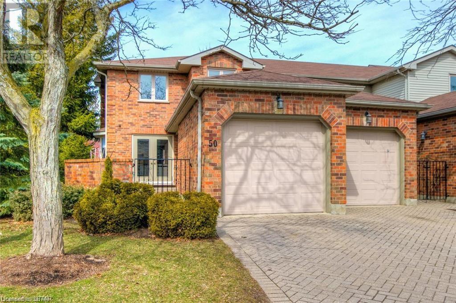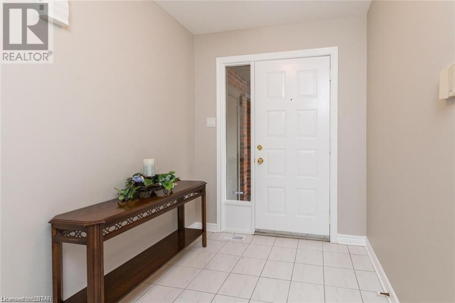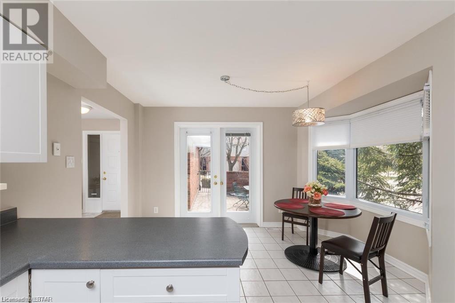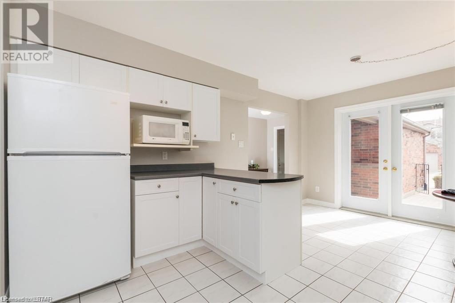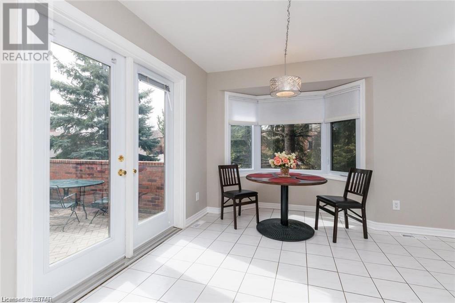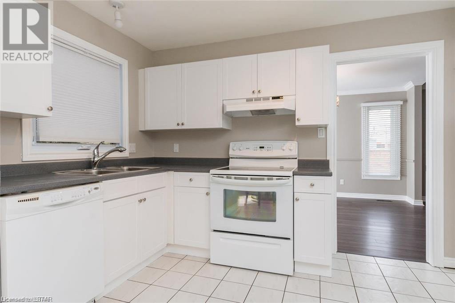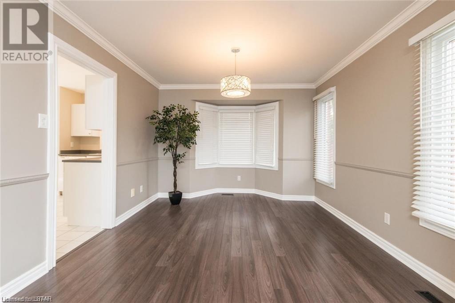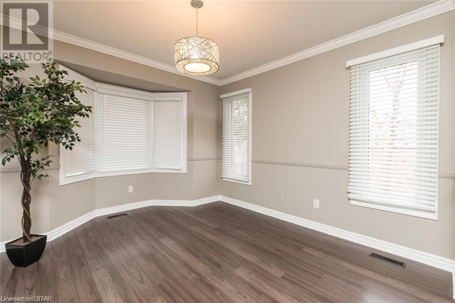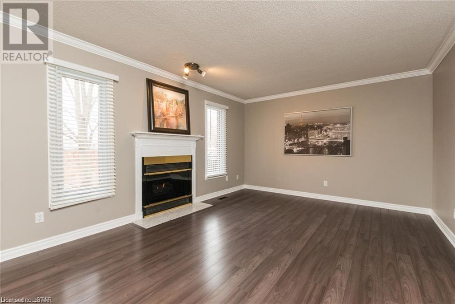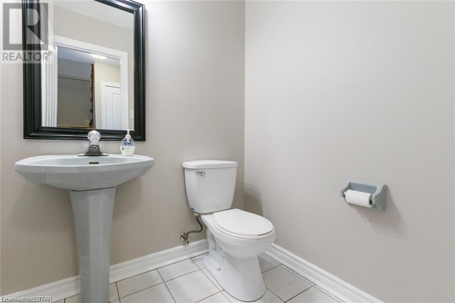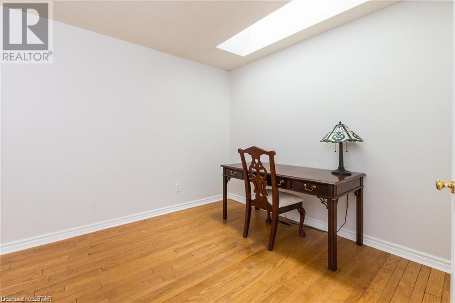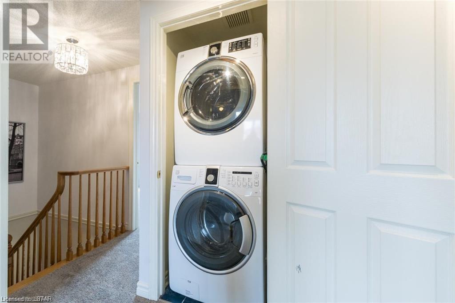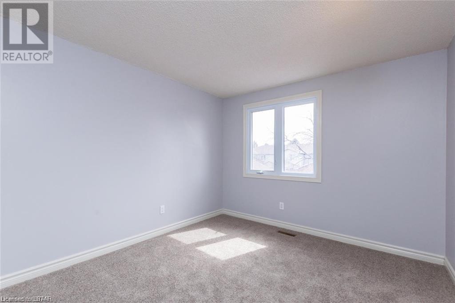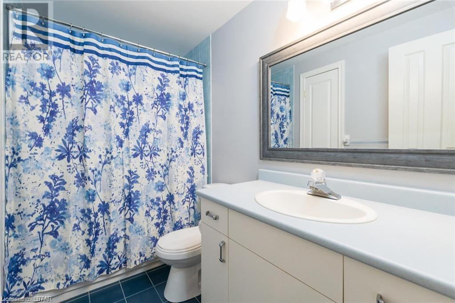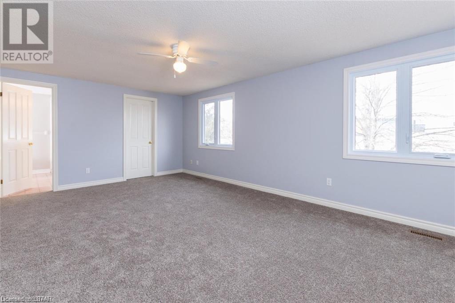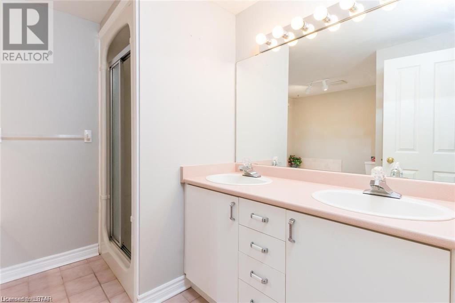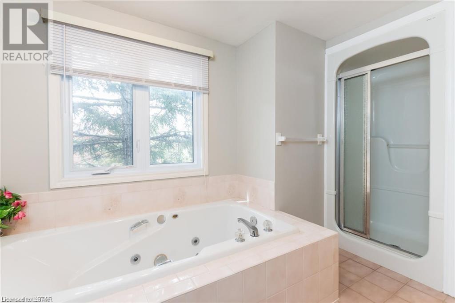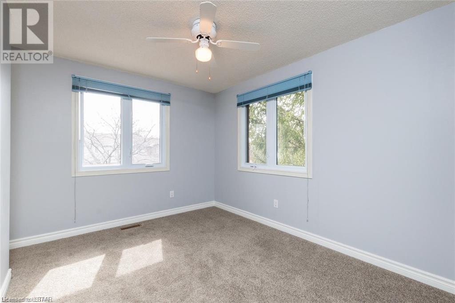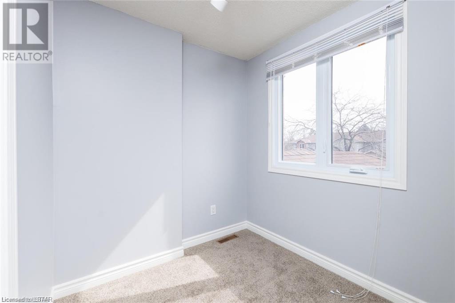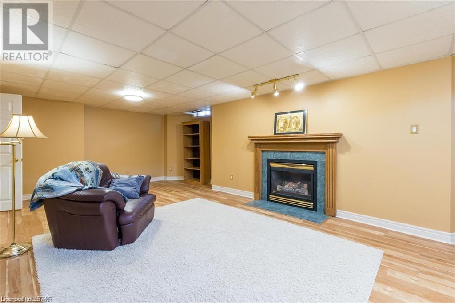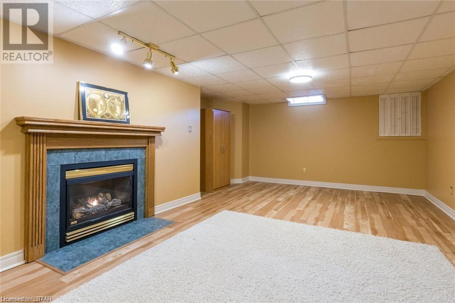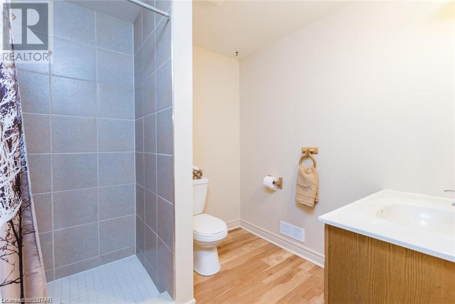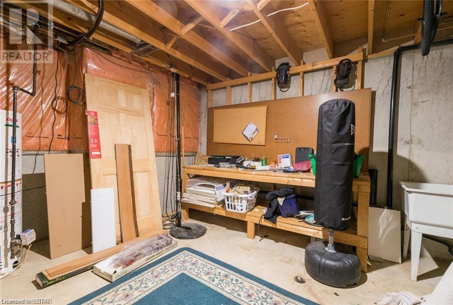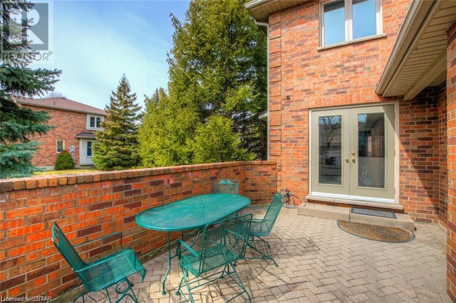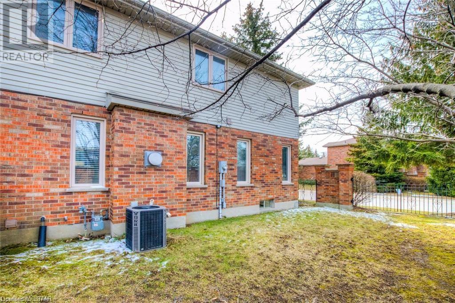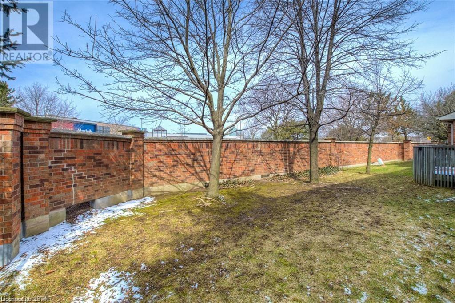70 Sunnyside Drive Unit# 50 London, Ontario N5X 3E5
$579,900Maintenance,
$578 Monthly
Maintenance,
$578 MonthlyPristine condo living in Masonville! You'll love this 3 bedroom and 5 bath condo, bright and spacious 3 level floor plan in the heart of EVERYTHING! Just steps from the best shopping and amenities in the city. Boasts a fenced courtyard, covered entrance, and dining area with a walkout. main floor office/den with skylight. 2nd-floor offering king suite master enjoying 8' x 6' walk-in closet & a lovely ensuite with shower, whirlpool tub, and double vanity - two additional bedrooms, one of them with a reading nook. Lower offers a massive Rec room, create your ultimate TV area, home gym, and family space. 2 fireplaces are in as-is condition and weren't operative by the current owner. (id:39551)
Property Details
| MLS® Number | 40582073 |
| Property Type | Single Family |
| Amenities Near By | Hospital, Public Transit, Schools, Shopping |
| Equipment Type | Water Heater |
| Features | Sump Pump |
| Parking Space Total | 4 |
| Rental Equipment Type | Water Heater |
Building
| Bathroom Total | 4 |
| Bedrooms Above Ground | 3 |
| Bedrooms Total | 3 |
| Appliances | Central Vacuum, Dishwasher, Dryer, Freezer, Refrigerator, Stove, Washer |
| Architectural Style | 2 Level |
| Basement Development | Finished |
| Basement Type | Full (finished) |
| Construction Style Attachment | Attached |
| Cooling Type | Central Air Conditioning |
| Exterior Finish | Brick, Vinyl Siding |
| Foundation Type | Poured Concrete |
| Half Bath Total | 1 |
| Heating Fuel | Natural Gas |
| Heating Type | Forced Air |
| Stories Total | 2 |
| Size Interior | 2700 |
| Type | Row / Townhouse |
| Utility Water | Municipal Water |
Parking
| Attached Garage |
Land
| Access Type | Road Access |
| Acreage | No |
| Land Amenities | Hospital, Public Transit, Schools, Shopping |
| Sewer | Municipal Sewage System |
| Size Frontage | 1 Ft |
| Size Total Text | Under 1/2 Acre |
| Zoning Description | R5-6 |
Rooms
| Level | Type | Length | Width | Dimensions |
|---|---|---|---|---|
| Second Level | 4pc Bathroom | Measurements not available | ||
| Second Level | Bedroom | 10'1'' x 8'1'' | ||
| Second Level | Bedroom | 10'1'' x 9'11'' | ||
| Second Level | Full Bathroom | Measurements not available | ||
| Second Level | Primary Bedroom | 19'0'' x 12'5'' | ||
| Lower Level | 3pc Bathroom | Measurements not available | ||
| Lower Level | Recreation Room | 28'7'' x 12'5'' | ||
| Main Level | 2pc Bathroom | Measurements not available | ||
| Main Level | Living Room | 27'8'' x 10'11'' | ||
| Main Level | Kitchen/dining Room | 18'3'' x 12'3'' | ||
| Main Level | Den | 14'1'' x 9'9'' | ||
| Main Level | Foyer | 10'0'' x 6'7'' |
https://www.realtor.ca/real-estate/26850180/70-sunnyside-drive-unit-50-london
Interested?
Contact us for more information
