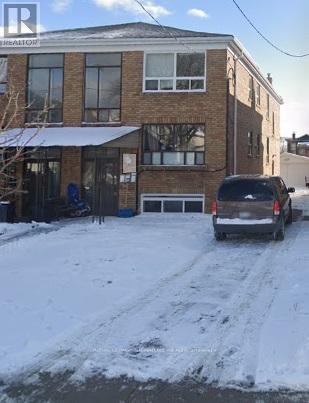6 Bedroom
3 Bathroom
Radiant Heat
$1,999,900
Welcome to this exceptional investment opportunity in Corso Italia, Toronto! This triplex\nfeatures three fully rented 2-bedroom units, each boasting a 4-piece bathroom for maximum\ntenant comfort. With the added convenience of four separate hydro meters and three separate\nhot water tanks, managing utilities is a breeze. The property includes coin laundry\nfacilities, enhancing its appeal for both landlord and tenants. Enjoy the convenience of a\n2-car detached driveway with Laneway access, making parking a hassle-free experience.\nDon't miss out on this turnkey investment with a solid rental history. **** EXTRAS **** Detached 2 Car Garage & Driveway Plus Laneway Access (laneway suite a possibility) Large Lot\nDufferin & St Clair Location Easy Access Around Downtown Core, Shops, Dining, Transit Steps\nAway. AAA+ Tenants. (id:39551)
Property Details
|
MLS® Number
|
W8025394 |
|
Property Type
|
Single Family |
|
Community Name
|
Corso Italia-Davenport |
|
AmenitiesNearBy
|
Park, Place Of Worship, Public Transit, Schools |
|
CommunityFeatures
|
Community Centre |
|
ParkingSpaceTotal
|
5 |
Building
|
BathroomTotal
|
3 |
|
BedroomsAboveGround
|
6 |
|
BedroomsTotal
|
6 |
|
BasementFeatures
|
Separate Entrance |
|
BasementType
|
N/a |
|
ExteriorFinish
|
Brick |
|
FlooringType
|
Hardwood, Tile, Laminate |
|
HeatingFuel
|
Natural Gas |
|
HeatingType
|
Radiant Heat |
|
StoriesTotal
|
2 |
|
Type
|
Triplex |
|
UtilityWater
|
Municipal Water |
Parking
Land
|
Acreage
|
No |
|
LandAmenities
|
Park, Place Of Worship, Public Transit, Schools |
|
Sewer
|
Sanitary Sewer |
|
SizeDepth
|
120 Ft ,1 In |
|
SizeFrontage
|
33 Ft ,1 In |
|
SizeIrregular
|
33.09 X 120.12 Ft |
|
SizeTotalText
|
33.09 X 120.12 Ft|under 1/2 Acre |
Rooms
| Level |
Type |
Length |
Width |
Dimensions |
|
Second Level |
Living Room |
6.1 m |
3.5 m |
6.1 m x 3.5 m |
|
Second Level |
Dining Room |
6.1 m |
3.5 m |
6.1 m x 3.5 m |
|
Second Level |
Kitchen |
4.42 m |
2.75 m |
4.42 m x 2.75 m |
|
Second Level |
Bedroom |
4.58 m |
3.05 m |
4.58 m x 3.05 m |
|
Second Level |
Bedroom 2 |
4.51 m |
3.1 m |
4.51 m x 3.1 m |
|
Lower Level |
Kitchen |
6.41 m |
3.3 m |
6.41 m x 3.3 m |
|
Lower Level |
Bedroom 2 |
4.27 m |
3.05 m |
4.27 m x 3.05 m |
|
Main Level |
Living Room |
6.1 m |
3.5 m |
6.1 m x 3.5 m |
|
Main Level |
Dining Room |
6.1 m |
3.5 m |
6.1 m x 3.5 m |
|
Main Level |
Kitchen |
4.42 m |
2.75 m |
4.42 m x 2.75 m |
|
Main Level |
Primary Bedroom |
4.58 m |
3.05 m |
4.58 m x 3.05 m |
|
Main Level |
Bedroom 2 |
4.51 m |
3.1 m |
4.51 m x 3.1 m |
https://www.realtor.ca/real-estate/26452514/7-auburn-avenue-toronto-corso-italia-davenport-corso-italia-davenport


