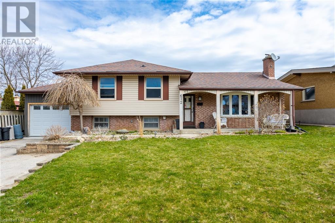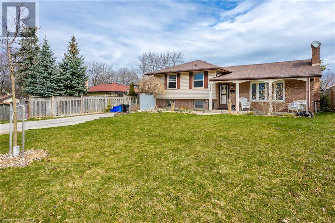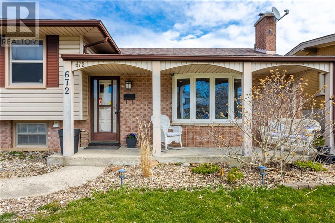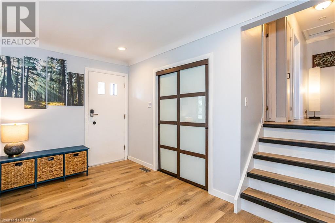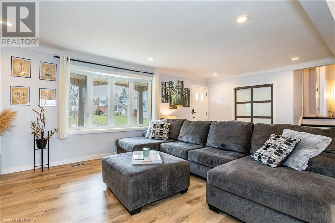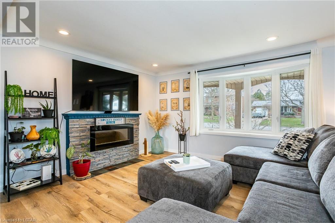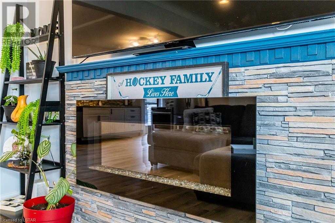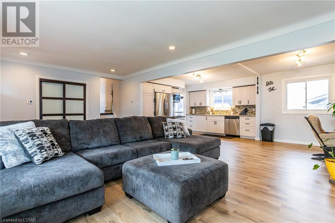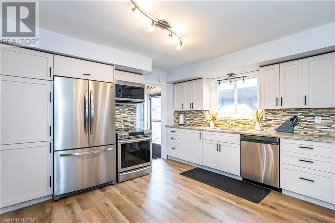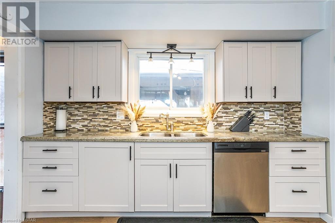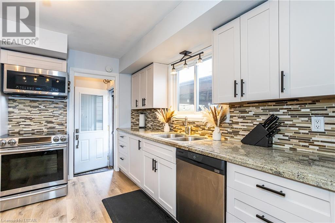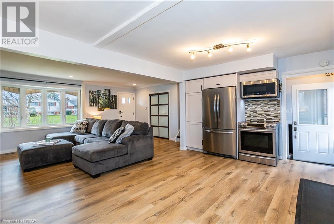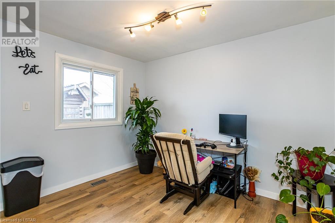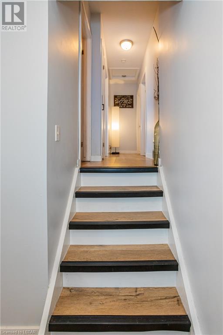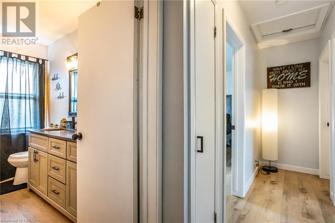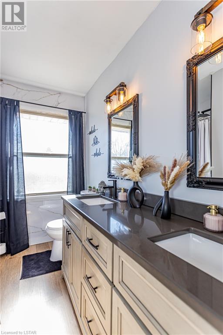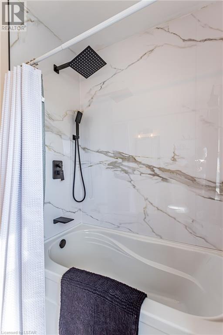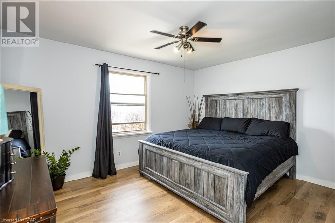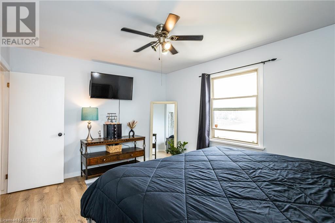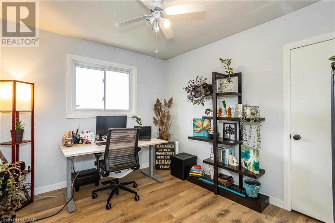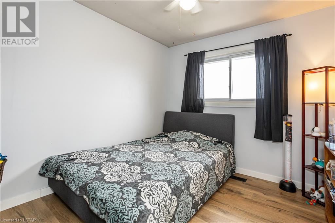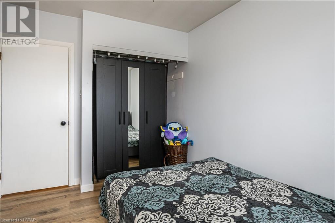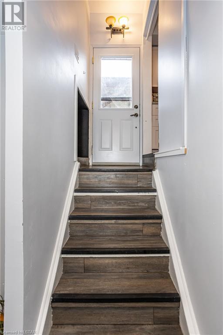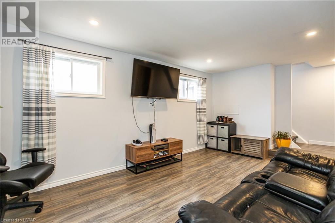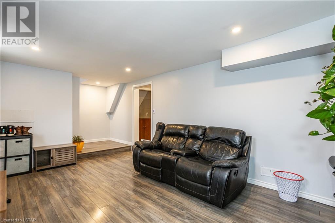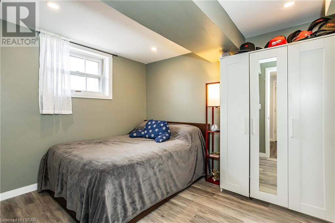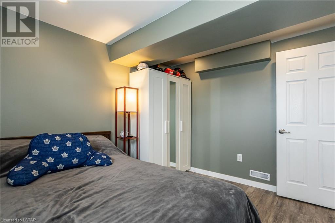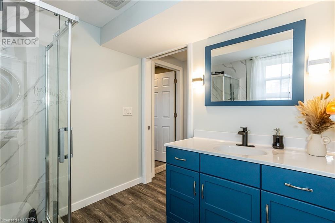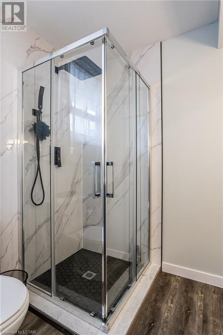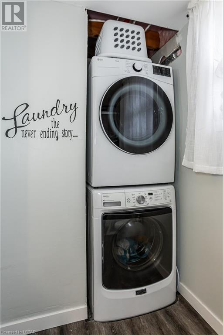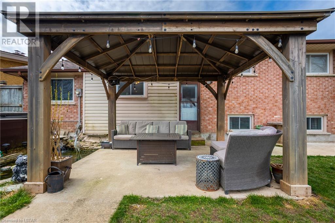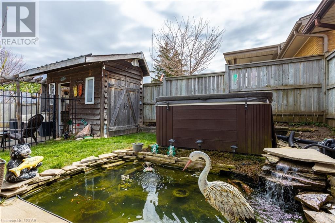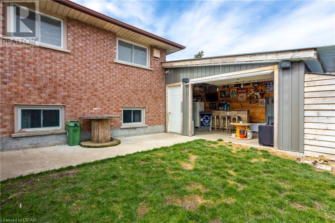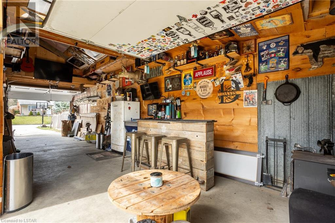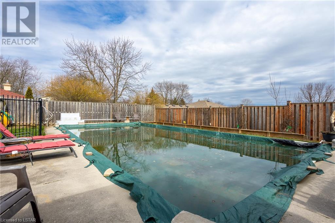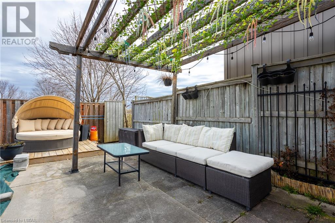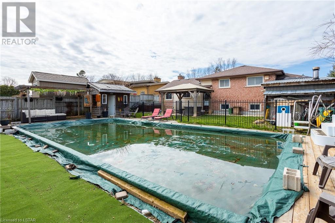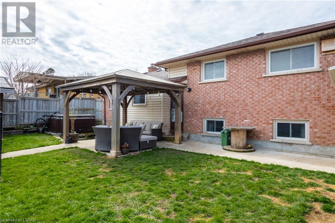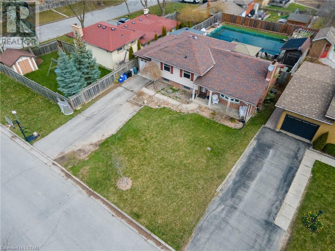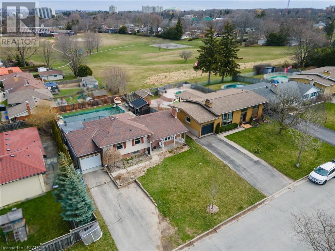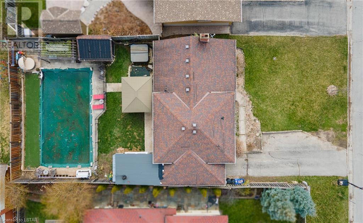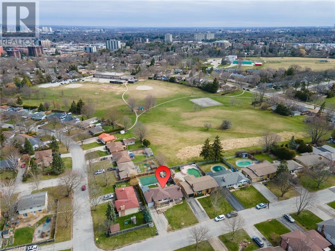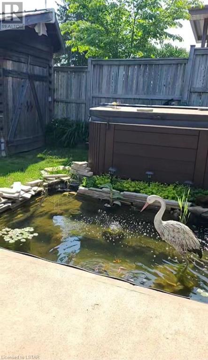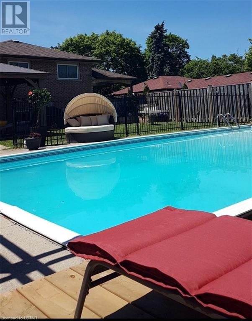4 Bedroom
2 Bathroom
1478
Fireplace
Inground Pool
Central Air Conditioning
Forced Air
$689,900
Nestled in a sought-after neighbourhood of London, Ontario, this charming side-split home offers an abundance of features for comfortable living and entertaining. Boasting 4 bedrooms and 2 bathrooms, this residence is ideal for families seeking space and convenience. The updated kitchen is complete with modern appliances and countertops. Retreat to the tranquility of the backyard oasis, featuring a saltwater pool, patio, pond, and hot tub. The single-car garage is not just for parking; it also includes an entertainment area, adding versatility to your leisure activities. With the added convenience of updated bathrooms and new attic insulation, this home offers modern comfort and energy efficiency. Enjoy the serene views as this property backs onto a park, providing a sense of privacy and connection with nature. Don't miss the opportunity to make this your dream home! (id:39551)
Property Details
|
MLS® Number
|
40567885 |
|
Property Type
|
Single Family |
|
Amenities Near By
|
Hospital, Park, Place Of Worship, Playground, Schools, Shopping |
|
Community Features
|
Quiet Area |
|
Equipment Type
|
Water Heater |
|
Parking Space Total
|
4 |
|
Pool Type
|
Inground Pool |
|
Rental Equipment Type
|
Water Heater |
Building
|
Bathroom Total
|
2 |
|
Bedrooms Above Ground
|
3 |
|
Bedrooms Below Ground
|
1 |
|
Bedrooms Total
|
4 |
|
Appliances
|
Dishwasher, Dryer, Refrigerator, Stove, Washer, Microwave Built-in, Hot Tub |
|
Basement Development
|
Partially Finished |
|
Basement Type
|
Full (partially Finished) |
|
Constructed Date
|
1963 |
|
Construction Style Attachment
|
Detached |
|
Cooling Type
|
Central Air Conditioning |
|
Exterior Finish
|
Brick, Vinyl Siding |
|
Fireplace Fuel
|
Electric |
|
Fireplace Present
|
Yes |
|
Fireplace Total
|
1 |
|
Fireplace Type
|
Other - See Remarks |
|
Foundation Type
|
Poured Concrete |
|
Heating Fuel
|
Natural Gas |
|
Heating Type
|
Forced Air |
|
Size Interior
|
1478 |
|
Type
|
House |
|
Utility Water
|
Municipal Water |
Parking
Land
|
Acreage
|
No |
|
Land Amenities
|
Hospital, Park, Place Of Worship, Playground, Schools, Shopping |
|
Sewer
|
Municipal Sewage System |
|
Size Depth
|
120 Ft |
|
Size Frontage
|
60 Ft |
|
Size Total Text
|
Under 1/2 Acre |
|
Zoning Description
|
R1-9 |
Rooms
| Level |
Type |
Length |
Width |
Dimensions |
|
Second Level |
Primary Bedroom |
|
|
10'11'' x 13'9'' |
|
Second Level |
Bedroom |
|
|
10'4'' x 9'4'' |
|
Second Level |
Bedroom |
|
|
10'4'' x 9'1'' |
|
Second Level |
5pc Bathroom |
|
|
10'6'' x 6'11'' |
|
Basement |
Utility Room |
|
|
11'4'' x 7'5'' |
|
Basement |
Other |
|
|
11'0'' x 19'6'' |
|
Basement |
Other |
|
|
11'2'' x 15'0'' |
|
Lower Level |
Recreation Room |
|
|
11'2'' x 17'2'' |
|
Lower Level |
Bedroom |
|
|
10'9'' x 9'3'' |
|
Lower Level |
3pc Bathroom |
|
|
7'1'' x 7'5'' |
|
Main Level |
Dining Room |
|
|
10'10'' x 8'7'' |
|
Main Level |
Living Room |
|
|
12'2'' x 20'11'' |
|
Main Level |
Kitchen |
|
|
12'9'' x 11'4'' |
https://www.realtor.ca/real-estate/26731878/672-alanbrook-street-london
