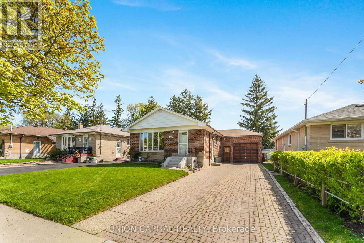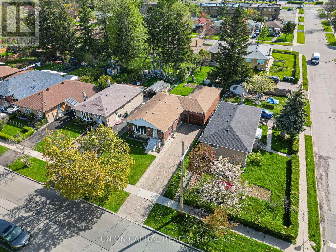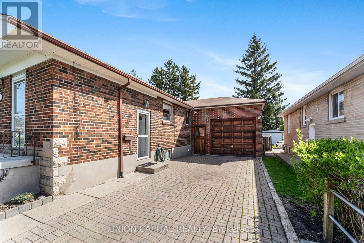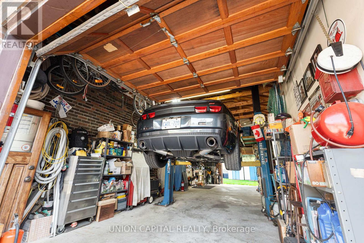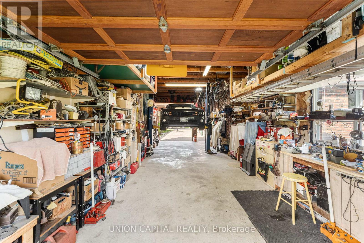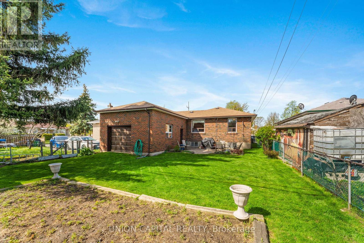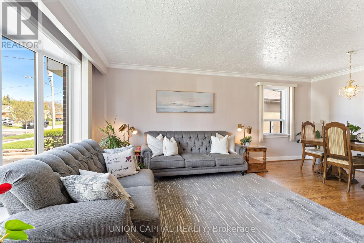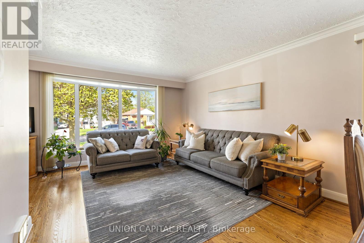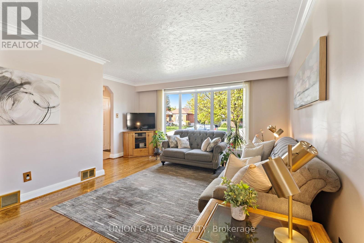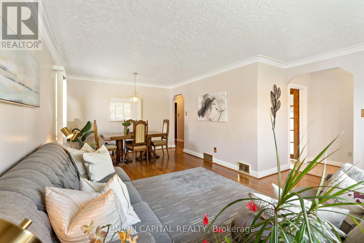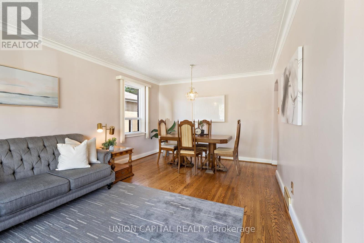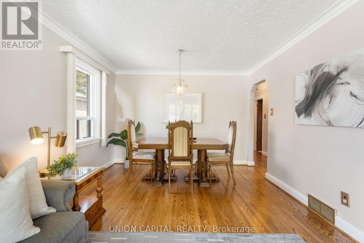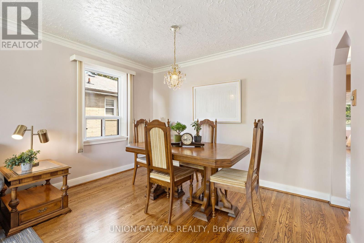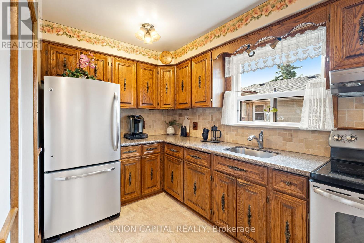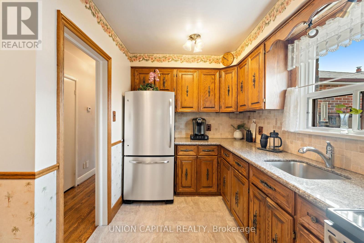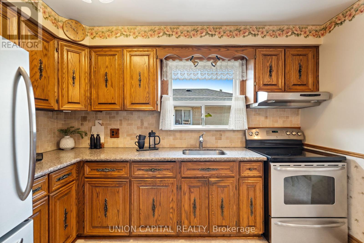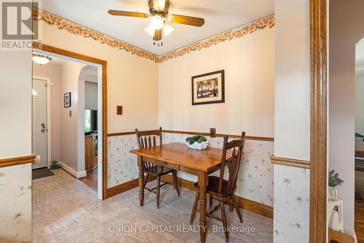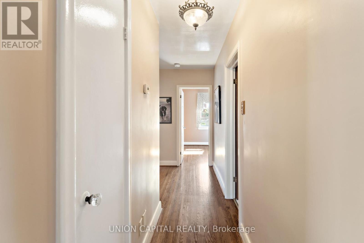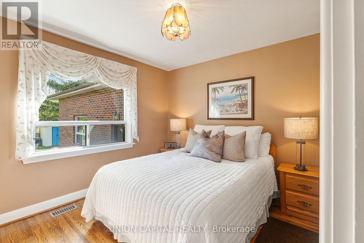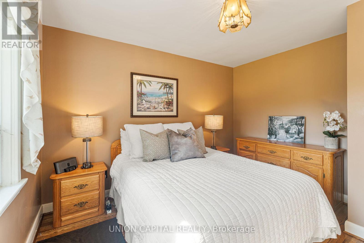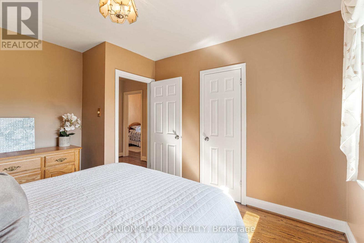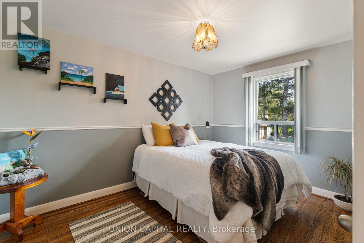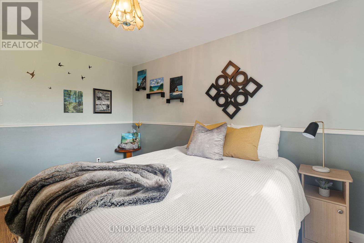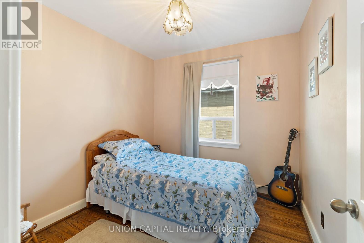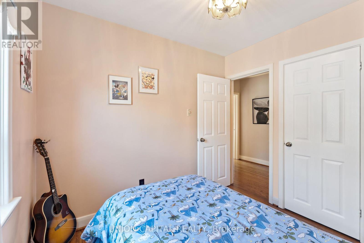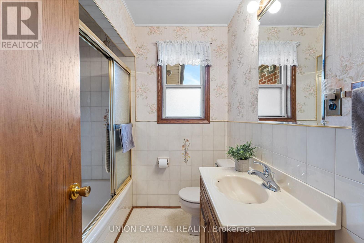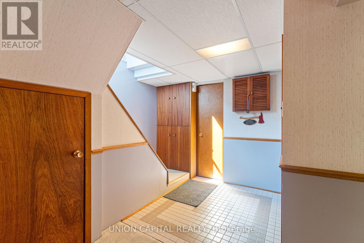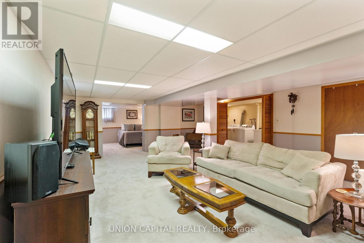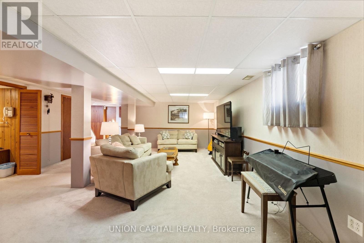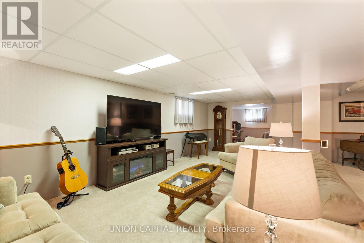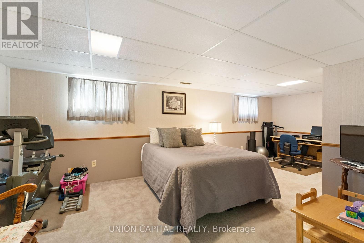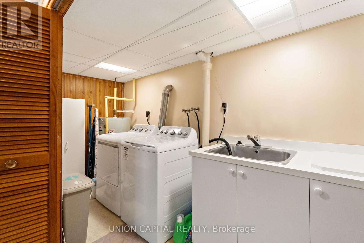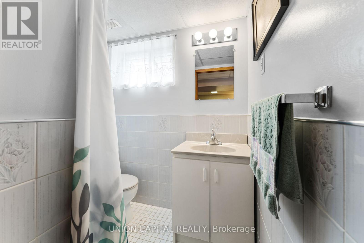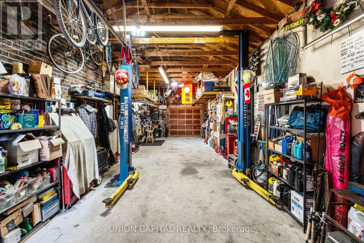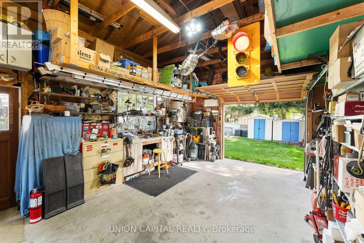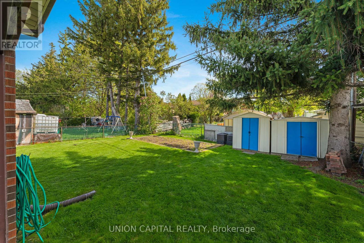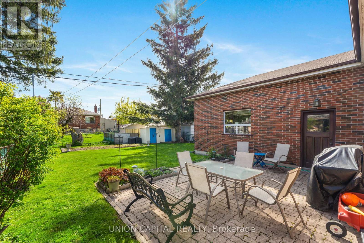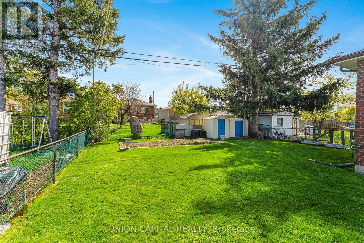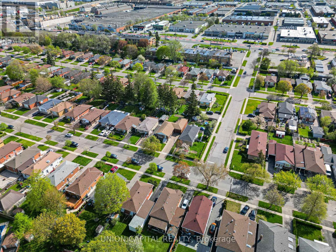4 Bedroom
2 Bathroom
Raised Bungalow
Central Air Conditioning
Forced Air
$1,298,888
Stop Your Search! Pride Of Ownership, Same Owners Since 1983. Potential To Build 2nd Level Over Dwelling & Garage! Meticulously Well Kept, This All Brick Raised Bungalow Will Check Off All Your Boxes! The Must See CUSTOM Double Deep 2-Car Garage, Perfect For Any Car Lover or Mechanic. The Garage Comes With 11Ft High Ceilings, Oversized Garage Doors (FRONT & ACCESS TO BACKYARD) & a Mechanical Hoist! The Bright Main Floor With Hardwood Throughout, Boasts 3-Bedrooms, A Large Living/Dining Room w/ Bay Window, and Generously Sized Eat-In Kitchen w/ Stainless Steel Appliances & Granite Counters. Completely Finished Basement (w/ Separate Side Entrance) Is Perfect For Any Large Family Gathering, Kids Play Area Or Convert Into A Separate Rental Unit By Adding A Kitchenette. Bsmt Comes Finished With a 3-Piece Bath, Laundry & a Massive 4th Bedroom. The Property Itself Has Been Maintained With Pride Like No Other, Which Includes A Garden Shed & Vegetable Garden w/ Landscape Lighting! **** EXTRAS **** City Permits & Drawings Available For Custom Garage, As Well As Drawings For 2nd-Level Additions To Both The Dwelling Area & Garage! 200AMP Service, New Furnace/AC Nov 2023, HWT Owned, Interlock Driveway (id:39551)
Property Details
|
MLS® Number
|
E8316992 |
|
Property Type
|
Single Family |
|
Community Name
|
Dorset Park |
|
Amenities Near By
|
Place Of Worship, Public Transit, Schools |
|
Community Features
|
Community Centre |
|
Parking Space Total
|
5 |
Building
|
Bathroom Total
|
2 |
|
Bedrooms Above Ground
|
3 |
|
Bedrooms Below Ground
|
1 |
|
Bedrooms Total
|
4 |
|
Appliances
|
Central Vacuum, Dryer, Freezer, Washer, Window Coverings |
|
Architectural Style
|
Raised Bungalow |
|
Basement Development
|
Finished |
|
Basement Features
|
Separate Entrance |
|
Basement Type
|
N/a (finished) |
|
Construction Style Attachment
|
Detached |
|
Cooling Type
|
Central Air Conditioning |
|
Exterior Finish
|
Brick |
|
Foundation Type
|
Brick |
|
Heating Fuel
|
Electric |
|
Heating Type
|
Forced Air |
|
Stories Total
|
1 |
|
Type
|
House |
|
Utility Water
|
Municipal Water |
Parking
Land
|
Acreage
|
No |
|
Land Amenities
|
Place Of Worship, Public Transit, Schools |
|
Sewer
|
Sanitary Sewer |
|
Size Irregular
|
45 X 131.53 Ft |
|
Size Total Text
|
45 X 131.53 Ft |
Rooms
| Level |
Type |
Length |
Width |
Dimensions |
|
Basement |
Utility Room |
4.13 m |
1.83 m |
4.13 m x 1.83 m |
|
Basement |
Recreational, Games Room |
7.24 m |
5.2 m |
7.24 m x 5.2 m |
|
Basement |
Bedroom 4 |
6.7 m |
3.2 m |
6.7 m x 3.2 m |
|
Basement |
Laundry Room |
3.69 m |
1.58 m |
3.69 m x 1.58 m |
|
Main Level |
Living Room |
6.1 m |
3.57 m |
6.1 m x 3.57 m |
|
Main Level |
Dining Room |
6.1 m |
3.57 m |
6.1 m x 3.57 m |
|
Main Level |
Kitchen |
4.5 m |
2.17 m |
4.5 m x 2.17 m |
|
Main Level |
Foyer |
2.4 m |
1.37 m |
2.4 m x 1.37 m |
|
Main Level |
Primary Bedroom |
3.98 m |
3.31 m |
3.98 m x 3.31 m |
|
Main Level |
Bedroom 2 |
3.98 m |
2.87 m |
3.98 m x 2.87 m |
|
Main Level |
Bedroom 3 |
2.86 m |
2.62 m |
2.86 m x 2.62 m |
Utilities
|
Sewer
|
Installed |
|
Cable
|
Available |
https://www.realtor.ca/real-estate/26862969/67-wye-valley-road-toronto-dorset-park
