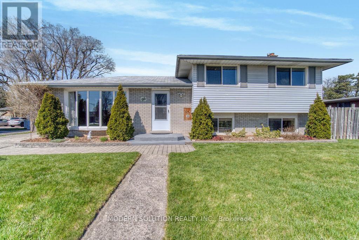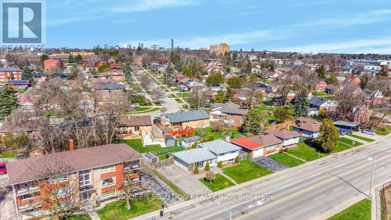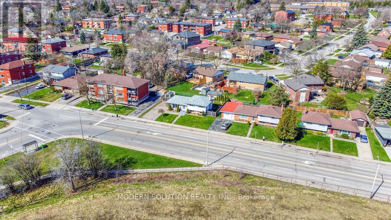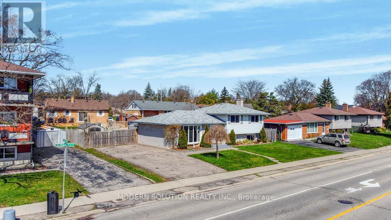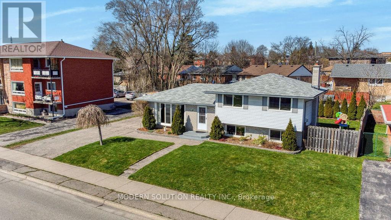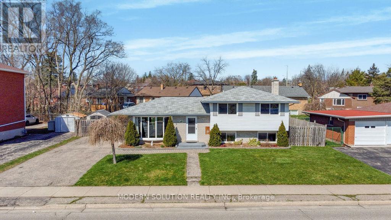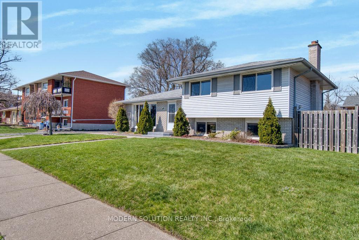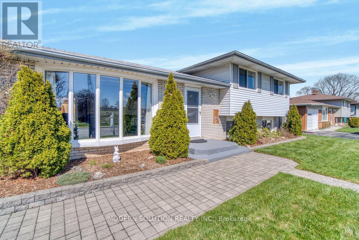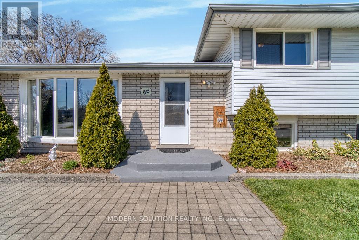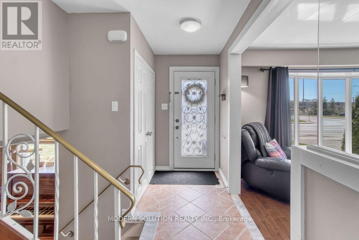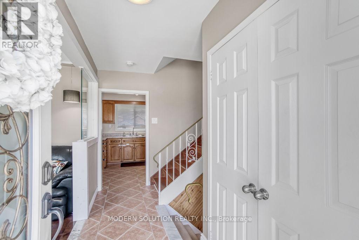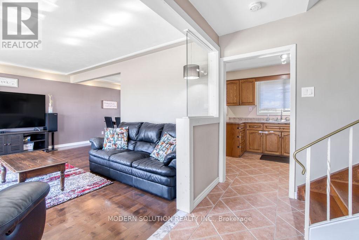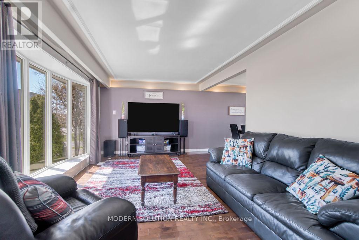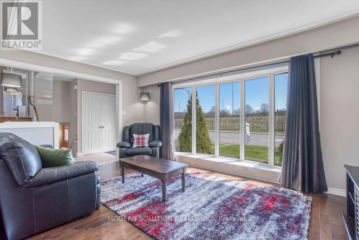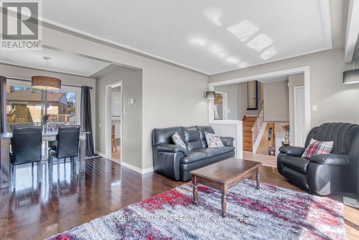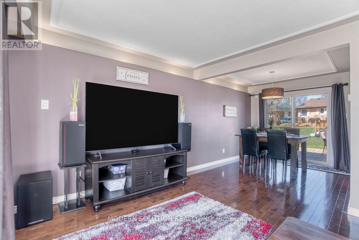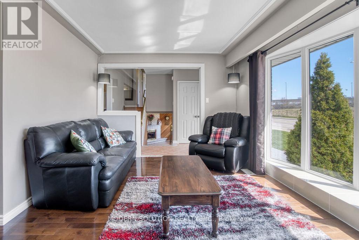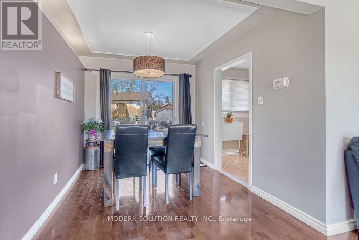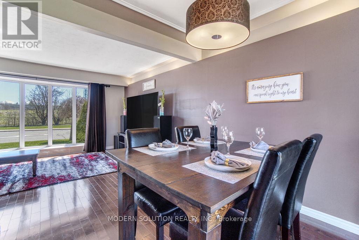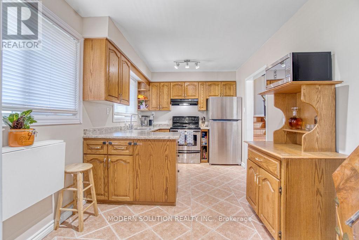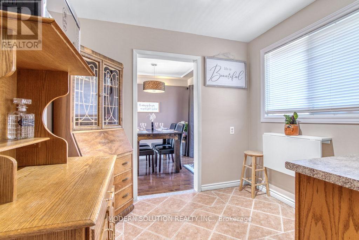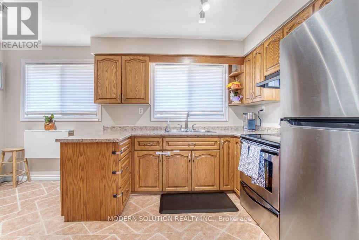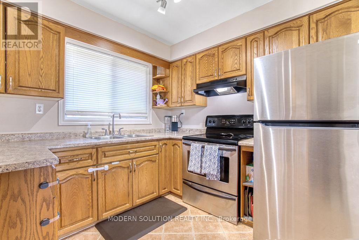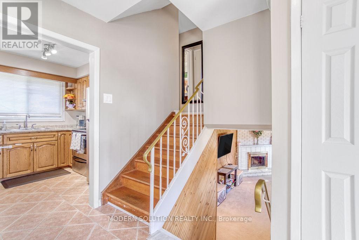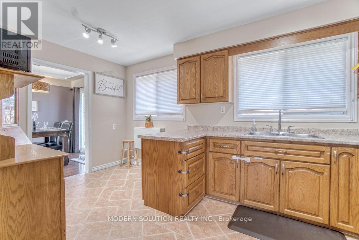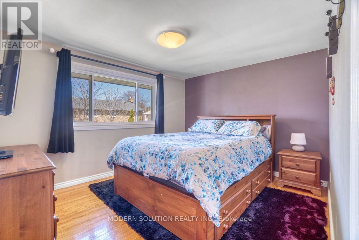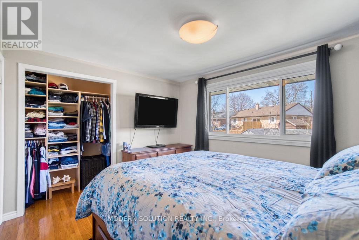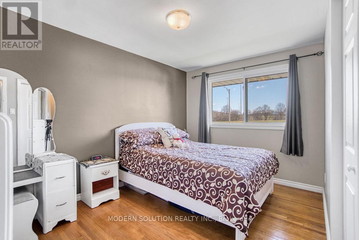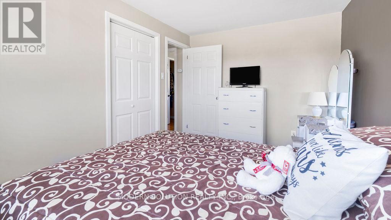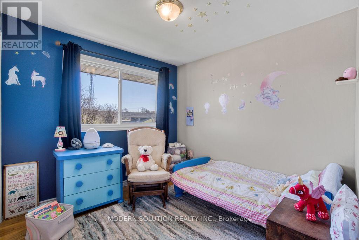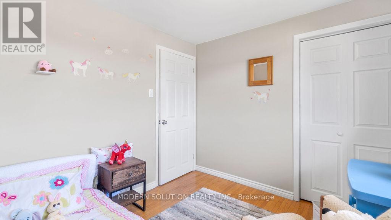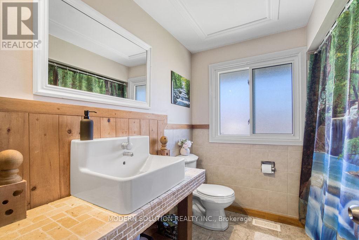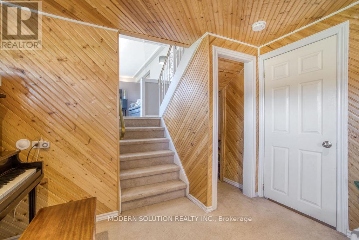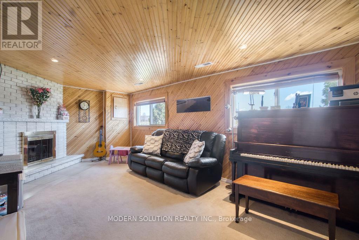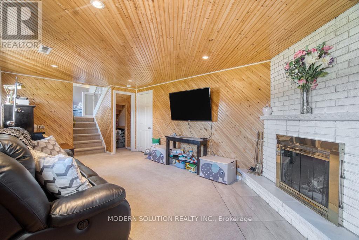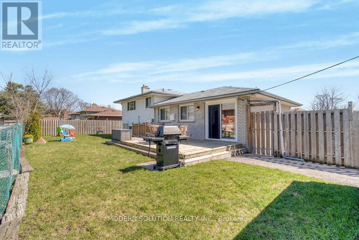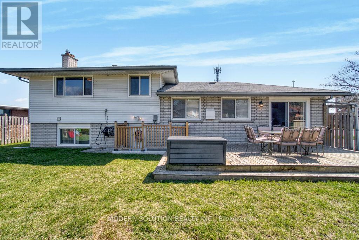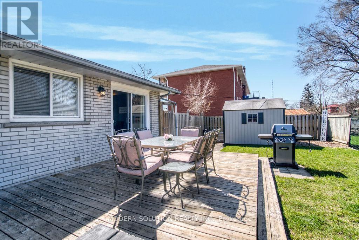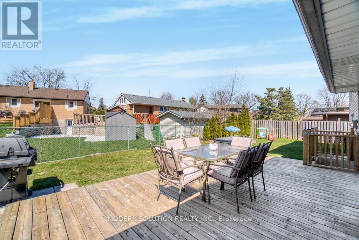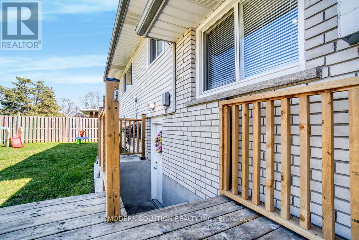3 Bedroom
2 Bathroom
Fireplace
Central Air Conditioning
Forced Air
$680,000
Welcome to 66 Dixon St! A charming 3-bedroom, 2-full bathroom single-detached family home nestled in the sought-after Rookway neighborhood. Conveniently located near Fairview Mall and surrounding amenities, with immediate access to the 401 highway, this lovely home offers both convenience and comfort. The main floor greets you with a bright and spacious living room featuring a large bay window that floods the space with natural light. Adjacent to the living room is the dining area, leading to the beautiful kitchen boasting ample cabinet space, an eat-in area, and stainless steel appliances.Upstairs, just a few steps away, you'll find three generous bedrooms and a lovely 4-piece bathroom. The lower level, also just a few steps down, offers a large rec room adaptable to any family's needs, along with a convenient 3-piece bathroom and backyard access. Additionally, there's another level down perfect for storage, fulfilling that extra storage space you've always desired. The fully fenced backyard awaits your gardening ventures and summer gatherings, while the driveway easily accommodates four cars. New Roof 2021. (id:39551)
Property Details
|
MLS® Number
|
X8312220 |
|
Property Type
|
Single Family |
|
Parking Space Total
|
4 |
Building
|
Bathroom Total
|
2 |
|
Bedrooms Above Ground
|
3 |
|
Bedrooms Total
|
3 |
|
Appliances
|
Water Softener, Water Heater, Dryer, Stove, Washer |
|
Basement Development
|
Finished |
|
Basement Features
|
Walk-up |
|
Basement Type
|
N/a (finished) |
|
Construction Style Attachment
|
Detached |
|
Construction Style Split Level
|
Sidesplit |
|
Cooling Type
|
Central Air Conditioning |
|
Exterior Finish
|
Brick, Aluminum Siding |
|
Fireplace Present
|
Yes |
|
Fireplace Total
|
1 |
|
Foundation Type
|
Block |
|
Heating Fuel
|
Natural Gas |
|
Heating Type
|
Forced Air |
|
Type
|
House |
|
Utility Water
|
Municipal Water |
Parking
Land
|
Acreage
|
No |
|
Sewer
|
Sanitary Sewer |
|
Size Irregular
|
79 X 76.84 Ft ; 78.77 X 75.19 X 79.02 X 76.84 |
|
Size Total Text
|
79 X 76.84 Ft ; 78.77 X 75.19 X 79.02 X 76.84|under 1/2 Acre |
Rooms
| Level |
Type |
Length |
Width |
Dimensions |
|
Second Level |
Primary Bedroom |
10.3 m |
13.7 m |
10.3 m x 13.7 m |
|
Second Level |
Bedroom 2 |
12.3 m |
8.5 m |
12.3 m x 8.5 m |
|
Second Level |
Bedroom 3 |
8.1 m |
8.1 m |
8.1 m x 8.1 m |
|
Second Level |
Bathroom |
7.2 m |
7 m |
7.2 m x 7 m |
|
Lower Level |
Laundry Room |
8 m |
5 m |
8 m x 5 m |
|
Lower Level |
Recreational, Games Room |
11 m |
19.6 m |
11 m x 19.6 m |
|
Lower Level |
Bathroom |
7.6 m |
4.11 m |
7.6 m x 4.11 m |
|
Lower Level |
Utility Room |
8 m |
5 m |
8 m x 5 m |
|
Main Level |
Living Room |
11 m |
16.7 m |
11 m x 16.7 m |
|
Main Level |
Dining Room |
8.8 m |
9.8 m |
8.8 m x 9.8 m |
|
Main Level |
Kitchen |
8.9 m |
14.9 m |
8.9 m x 14.9 m |
https://www.realtor.ca/real-estate/26856329/66-dixon-street-kitchener
