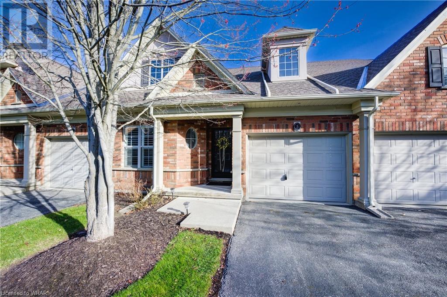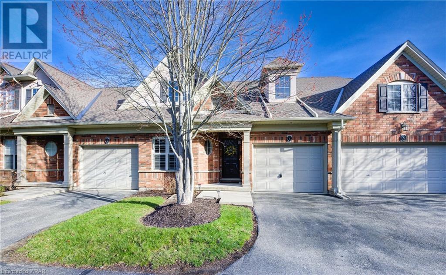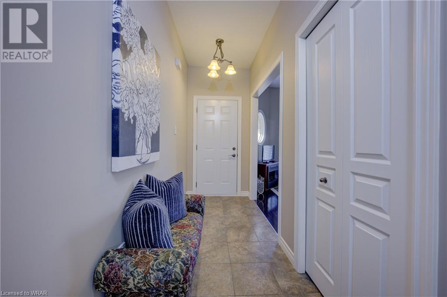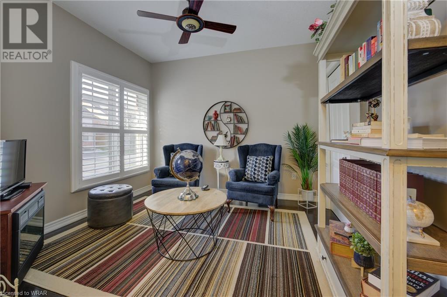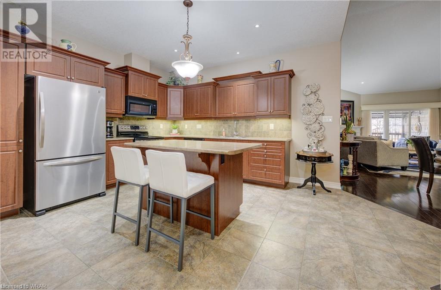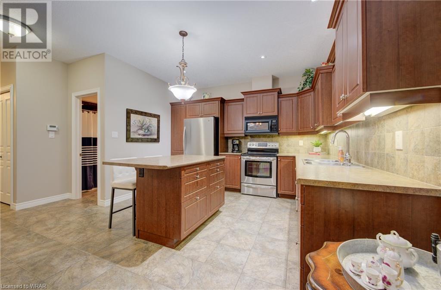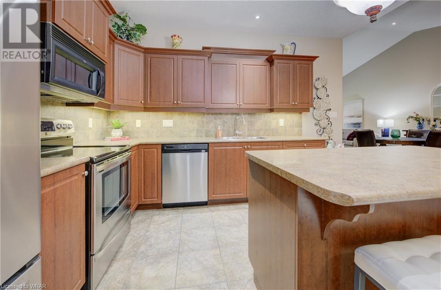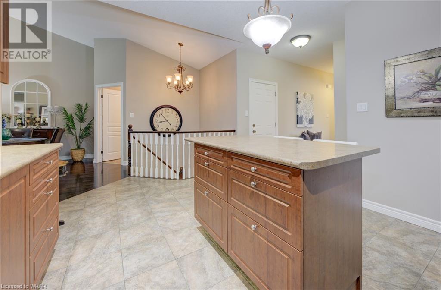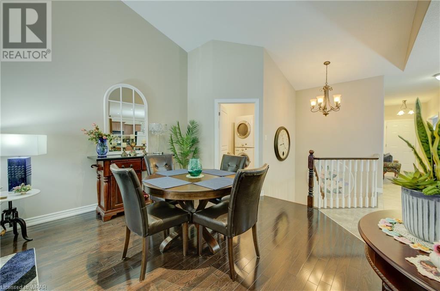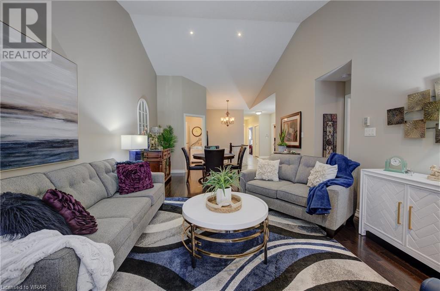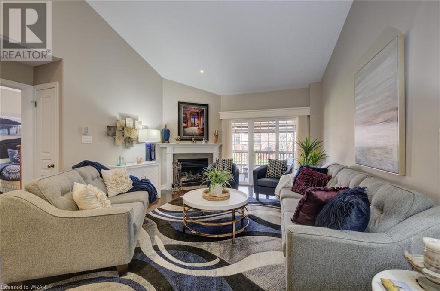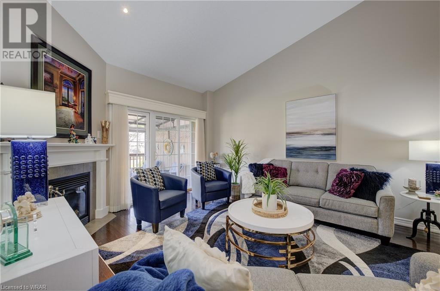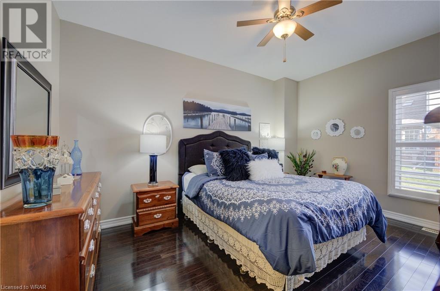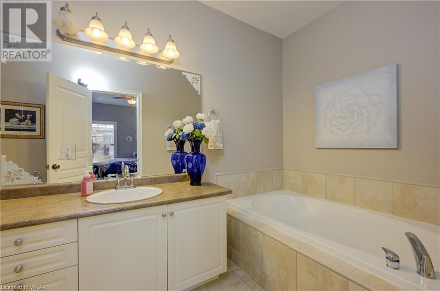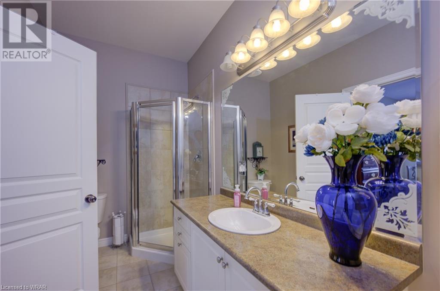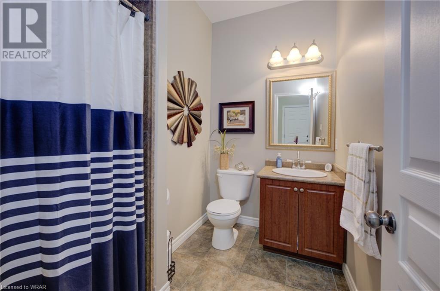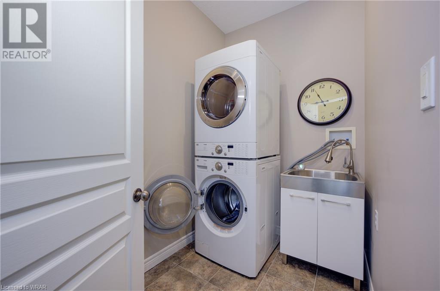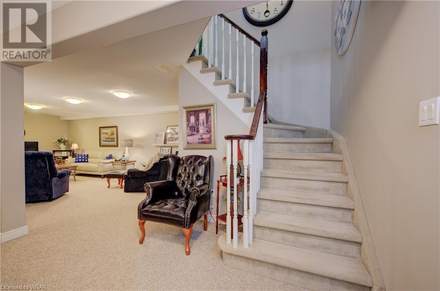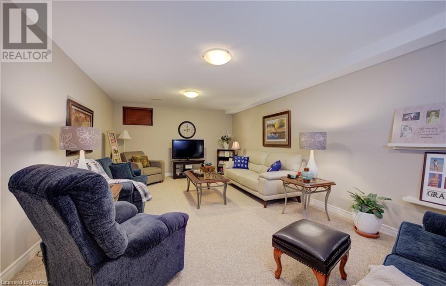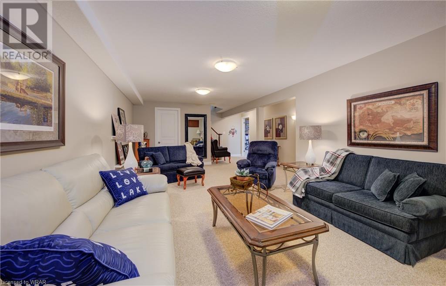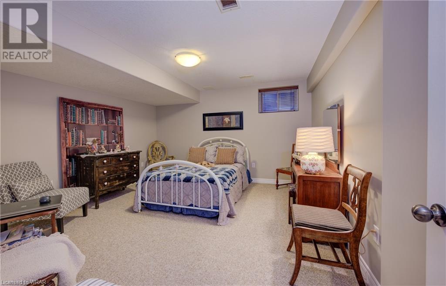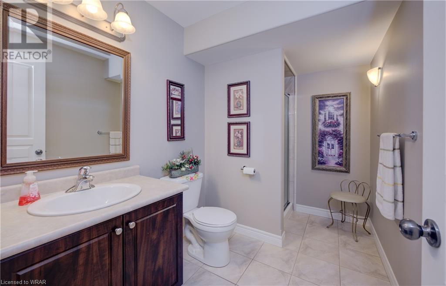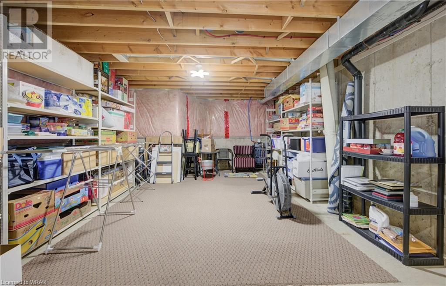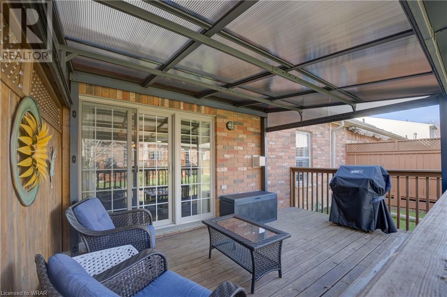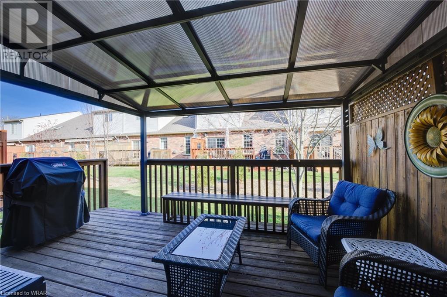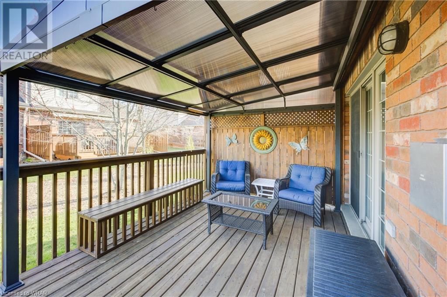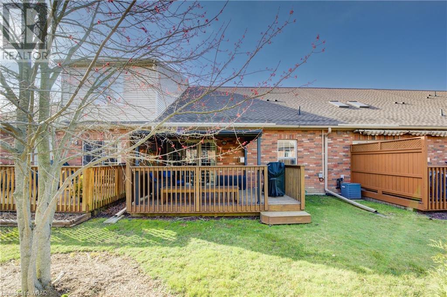655 Park Road N Unit# 5 Brantford, Ontario N3R 0A2
$689,900Maintenance,
$470 Monthly
Maintenance,
$470 MonthlyThis modern 2+1 bedroom, 3 bathroom bungalow offers convenient one-level living, and a low maintenance lifestyle. Welcome to no.5 at the sought after Madison Park community, sitting in a fantastic location nearby all of your every day activities, major transportation routes, parks and walking trails. The home features an open concept floor plan with a spacious eat-in kitchen offering plenty of counter and cupboard space, under cabinet lighting, large island with seating, and is open to the dining area and cozy living room with gas fireplace. Sliding doors off of the living room take you to the good sized deck where you can enjoy some peace and quiet, and the warmer days up ahead. The spacious primary bedroom sits towards the back of the home, complete with 4pc ensuite. Finishing off the main floor is the 2nd bedroom (currently used as a den), 4pc bathroom and main floor laundry. The basement is finished with a sizeable rec room, the third bedroom and another full bathroom, perfect for overnight guests. This well thought out floor plan offers bright open living spaces, plenty of storage space, and a lifestyle you will love. (id:39551)
Property Details
| MLS® Number | 40569014 |
| Property Type | Single Family |
| Amenities Near By | Park, Playground, Public Transit, Shopping |
| Equipment Type | Water Heater |
| Features | Paved Driveway |
| Parking Space Total | 2 |
| Rental Equipment Type | Water Heater |
Building
| Bathroom Total | 3 |
| Bedrooms Above Ground | 2 |
| Bedrooms Below Ground | 1 |
| Bedrooms Total | 3 |
| Appliances | Dishwasher, Dryer, Refrigerator, Stove, Water Softener, Washer, Microwave Built-in |
| Architectural Style | Bungalow |
| Basement Development | Finished |
| Basement Type | Full (finished) |
| Constructed Date | 2006 |
| Construction Style Attachment | Attached |
| Cooling Type | Central Air Conditioning |
| Exterior Finish | Brick, Vinyl Siding |
| Fireplace Present | Yes |
| Fireplace Total | 1 |
| Foundation Type | Poured Concrete |
| Heating Fuel | Natural Gas |
| Heating Type | Forced Air |
| Stories Total | 1 |
| Size Interior | 1224 |
| Type | Row / Townhouse |
| Utility Water | Municipal Water |
Parking
| Attached Garage | |
| Visitor Parking |
Land
| Access Type | Highway Access, Highway Nearby |
| Acreage | No |
| Land Amenities | Park, Playground, Public Transit, Shopping |
| Sewer | Municipal Sewage System |
| Zoning Description | R4a-24 |
Rooms
| Level | Type | Length | Width | Dimensions |
|---|---|---|---|---|
| Basement | 3pc Bathroom | Measurements not available | ||
| Basement | Bedroom | 13'10'' x 13'2'' | ||
| Basement | Recreation Room | 24'10'' x 12'9'' | ||
| Basement | Storage | 19'6'' x 14'0'' | ||
| Main Level | Laundry Room | 8'3'' x 5'8'' | ||
| Main Level | Full Bathroom | 13'0'' x 5'10'' | ||
| Main Level | Primary Bedroom | 14'7'' x 11'0'' | ||
| Main Level | Living Room | 15'7'' x 13'1'' | ||
| Main Level | Dinette | 13'1'' x 8'3'' | ||
| Main Level | Eat In Kitchen | 14'6'' x 12'6'' | ||
| Main Level | 4pc Bathroom | Measurements not available | ||
| Main Level | Bedroom | 10'10'' x 10'0'' |
https://www.realtor.ca/real-estate/26730639/655-park-road-n-unit-5-brantford
Interested?
Contact us for more information
