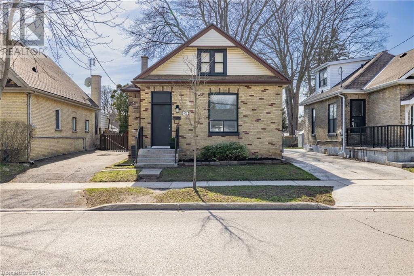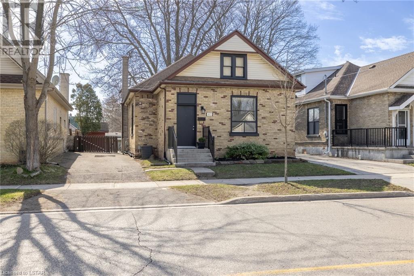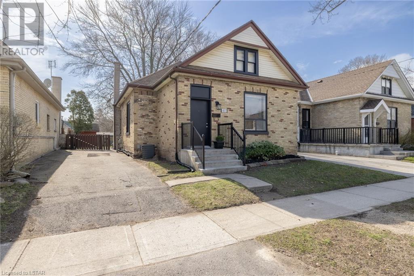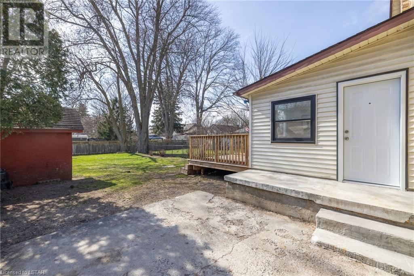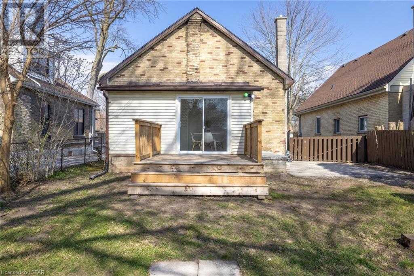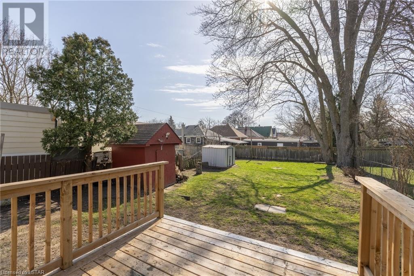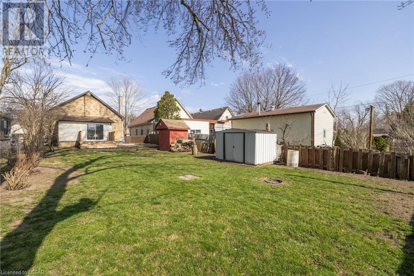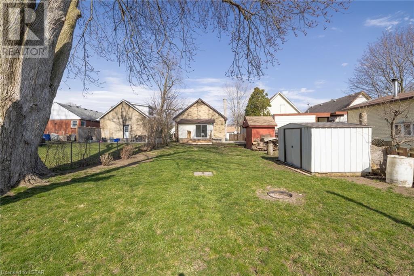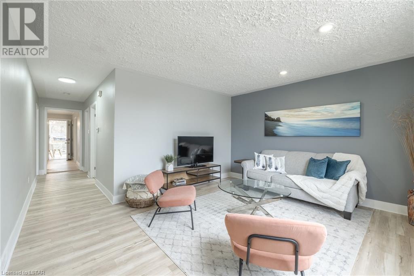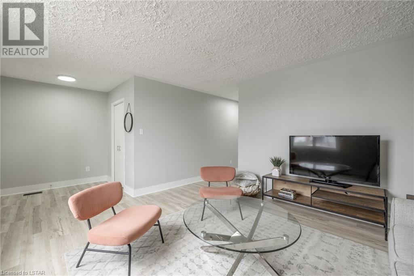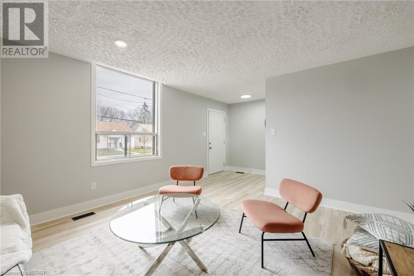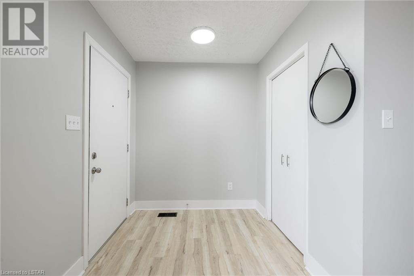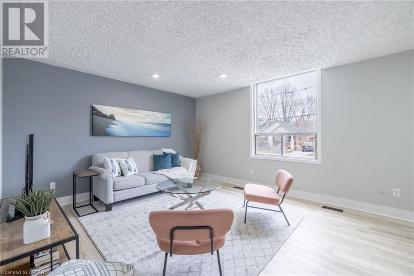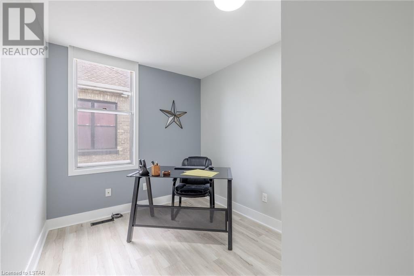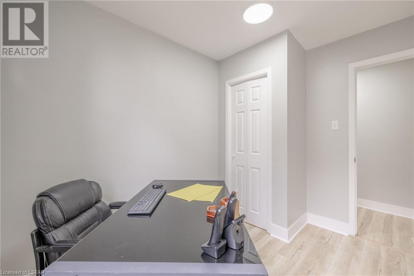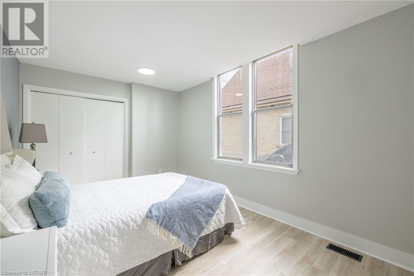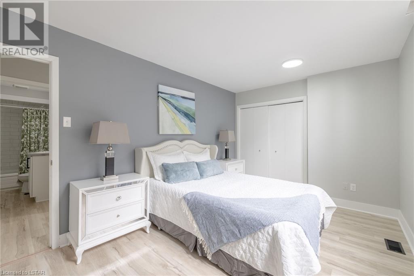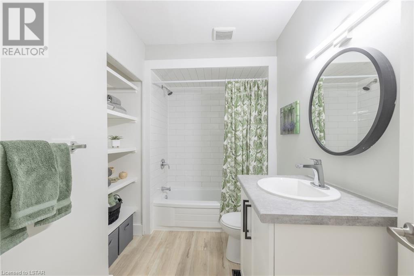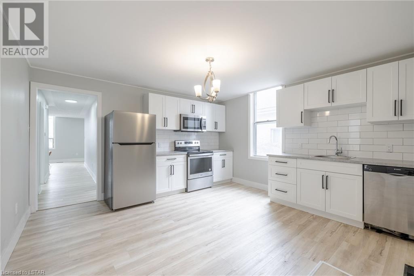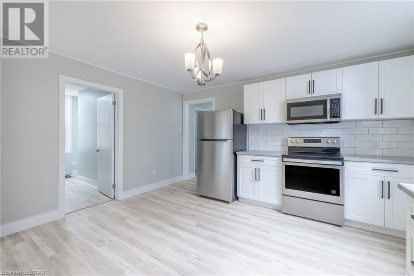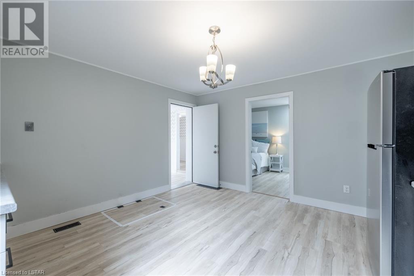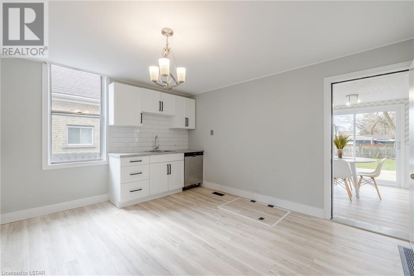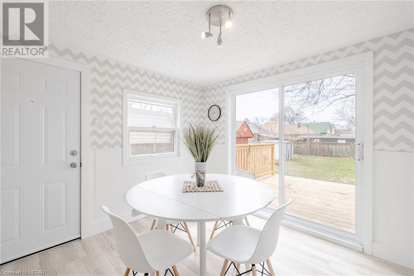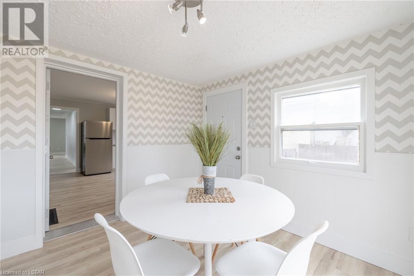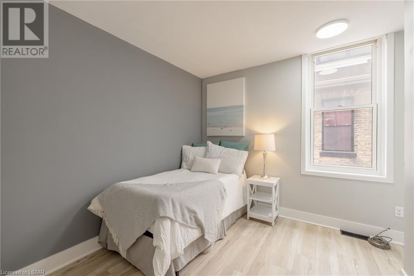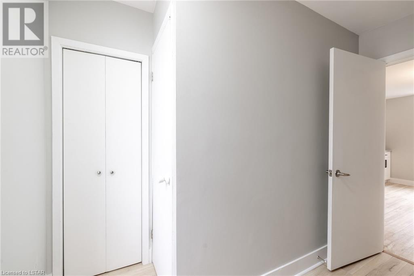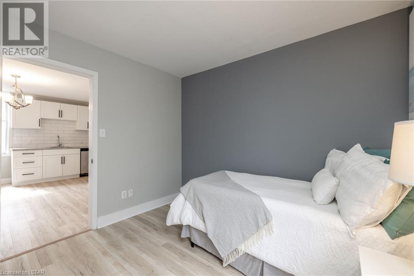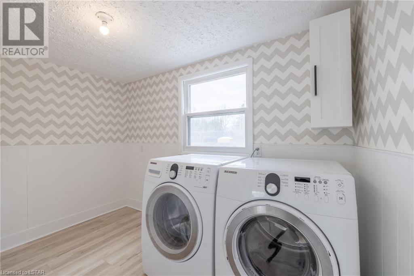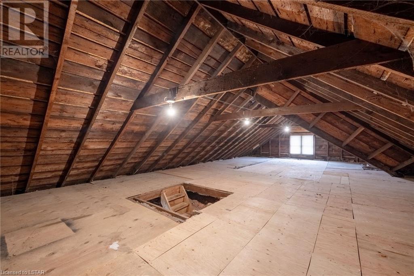3 Bedroom
1 Bathroom
1217.8600
Central Air Conditioning
Forced Air
Landscaped
$469,900
Welcome to 603 Hale Street, located in London's Kiwanis Park. All brick home with everything, including laundry on the main floor with a unique opportunity for more living space in the upstairs loft space. The main floor layout consists of 3 bedrooms with a good sized primary bedroom with double closets. Dedicated living room, spacious kitchen, optional dining area or den and laundry room with additional storage. Recently renovated with stylish newer flooring, paint, fixtures and kitchen. Updated furnace, AC and roof. Situated on a well appointed lot with parking for 3, lots of grass space, mature trees and a large deck off the rear. Drive to Fanshawe College in 5 minutes and a short walk to transit access. Located directly across the street from Kiwanis Park, featuring extensive walking paths, playgrounds, tennis courts etc. This is an excellent opportunity for first time Buyers or as an income property. (id:39551)
Property Details
|
MLS® Number
|
40569189 |
|
Property Type
|
Single Family |
|
Amenities Near By
|
Park, Place Of Worship, Playground, Public Transit, Schools, Shopping |
|
Community Features
|
Community Centre, School Bus |
|
Equipment Type
|
None |
|
Features
|
Paved Driveway |
|
Parking Space Total
|
3 |
|
Rental Equipment Type
|
None |
|
Structure
|
Shed |
Building
|
Bathroom Total
|
1 |
|
Bedrooms Above Ground
|
3 |
|
Bedrooms Total
|
3 |
|
Appliances
|
Dishwasher, Dryer, Refrigerator, Stove, Washer, Microwave Built-in |
|
Basement Development
|
Unfinished |
|
Basement Type
|
Partial (unfinished) |
|
Constructed Date
|
1900 |
|
Construction Style Attachment
|
Detached |
|
Cooling Type
|
Central Air Conditioning |
|
Exterior Finish
|
Brick, Vinyl Siding |
|
Foundation Type
|
Block |
|
Heating Fuel
|
Natural Gas |
|
Heating Type
|
Forced Air |
|
Stories Total
|
2 |
|
Size Interior
|
1217.8600 |
|
Type
|
House |
|
Utility Water
|
Municipal Water |
Land
|
Access Type
|
Road Access |
|
Acreage
|
No |
|
Fence Type
|
Fence |
|
Land Amenities
|
Park, Place Of Worship, Playground, Public Transit, Schools, Shopping |
|
Landscape Features
|
Landscaped |
|
Sewer
|
Municipal Sewage System |
|
Size Depth
|
150 Ft |
|
Size Frontage
|
40 Ft |
|
Size Irregular
|
0.138 |
|
Size Total
|
0.138 Ac|under 1/2 Acre |
|
Size Total Text
|
0.138 Ac|under 1/2 Acre |
|
Zoning Description
|
R2-2 |
Rooms
| Level |
Type |
Length |
Width |
Dimensions |
|
Second Level |
Loft |
|
|
40'9'' x 25'2'' |
|
Main Level |
Laundry Room |
|
|
9'9'' x 5'9'' |
|
Main Level |
Bonus Room |
|
|
9'9'' x 9'4'' |
|
Main Level |
4pc Bathroom |
|
|
5'6'' x 9'10'' |
|
Main Level |
Bedroom |
|
|
10'10'' x 9'11'' |
|
Main Level |
Bedroom |
|
|
7'11'' x 10'2'' |
|
Main Level |
Primary Bedroom |
|
|
14'11'' x 9'6'' |
|
Main Level |
Kitchen |
|
|
13'6'' x 13'6'' |
|
Main Level |
Living Room |
|
|
12'11'' x 14'8'' |
https://www.realtor.ca/real-estate/26729855/603-hale-street-london
