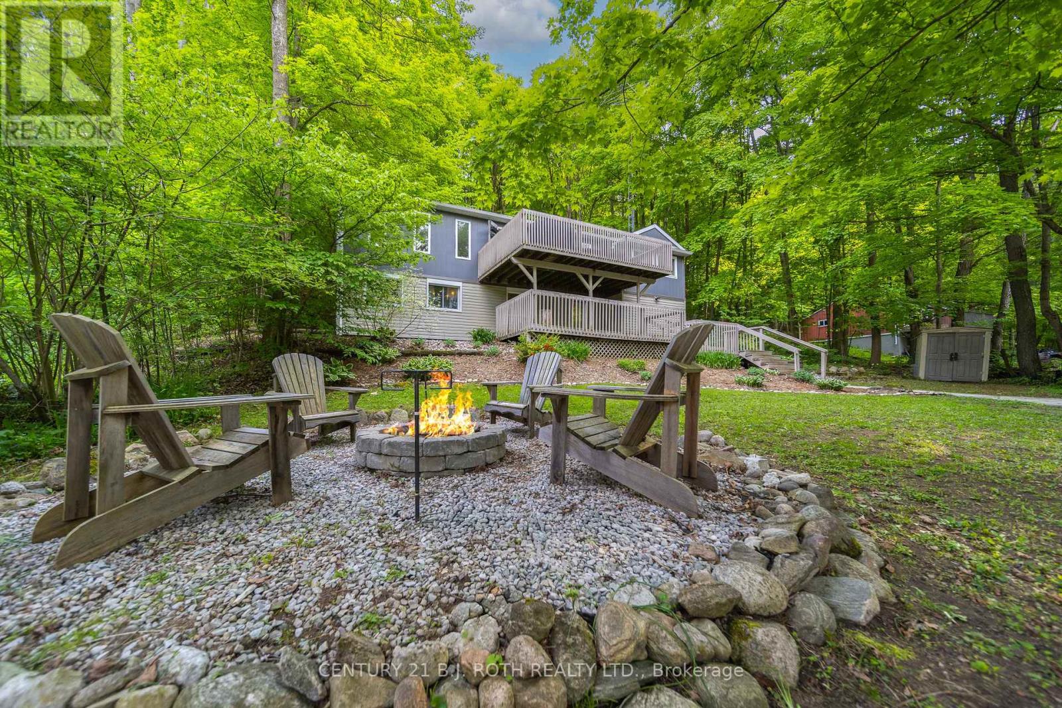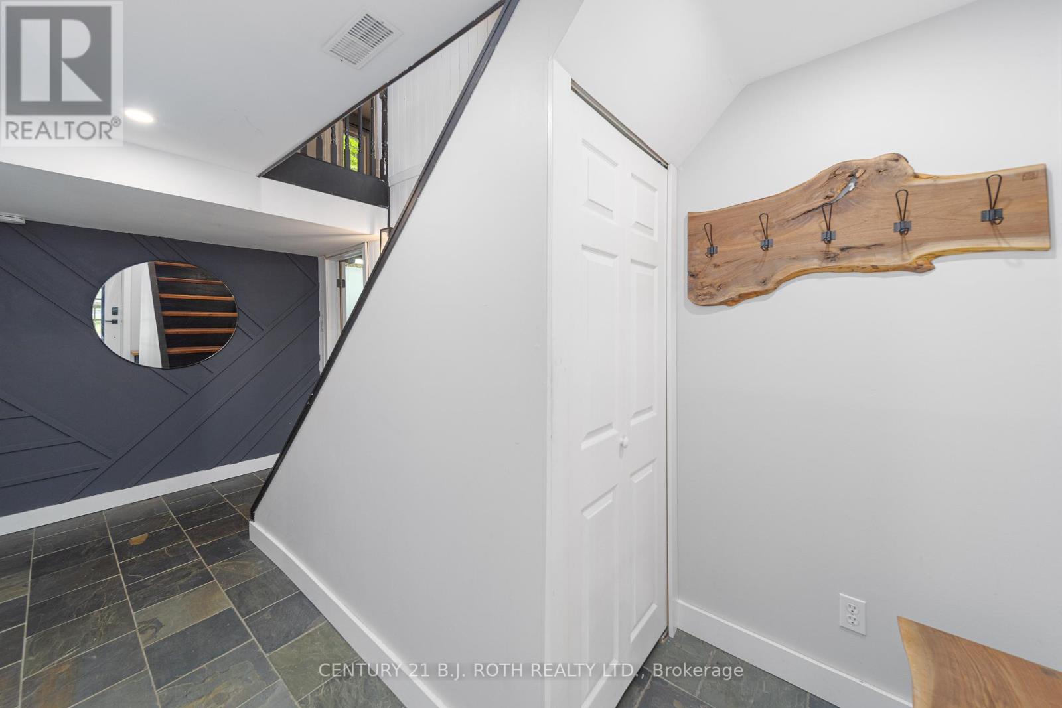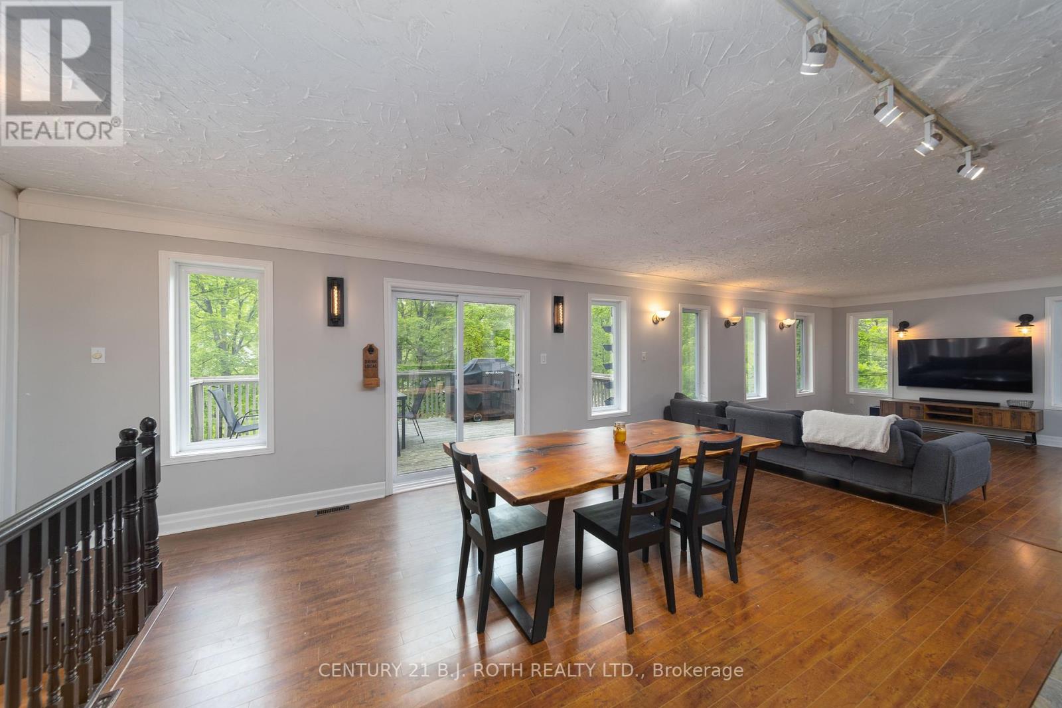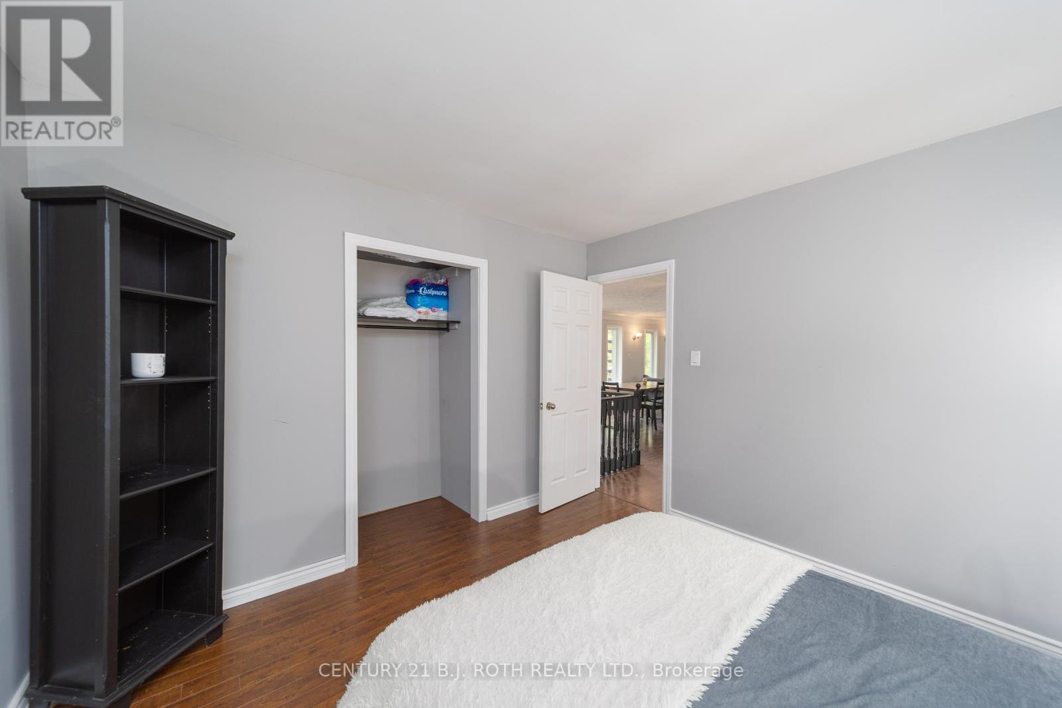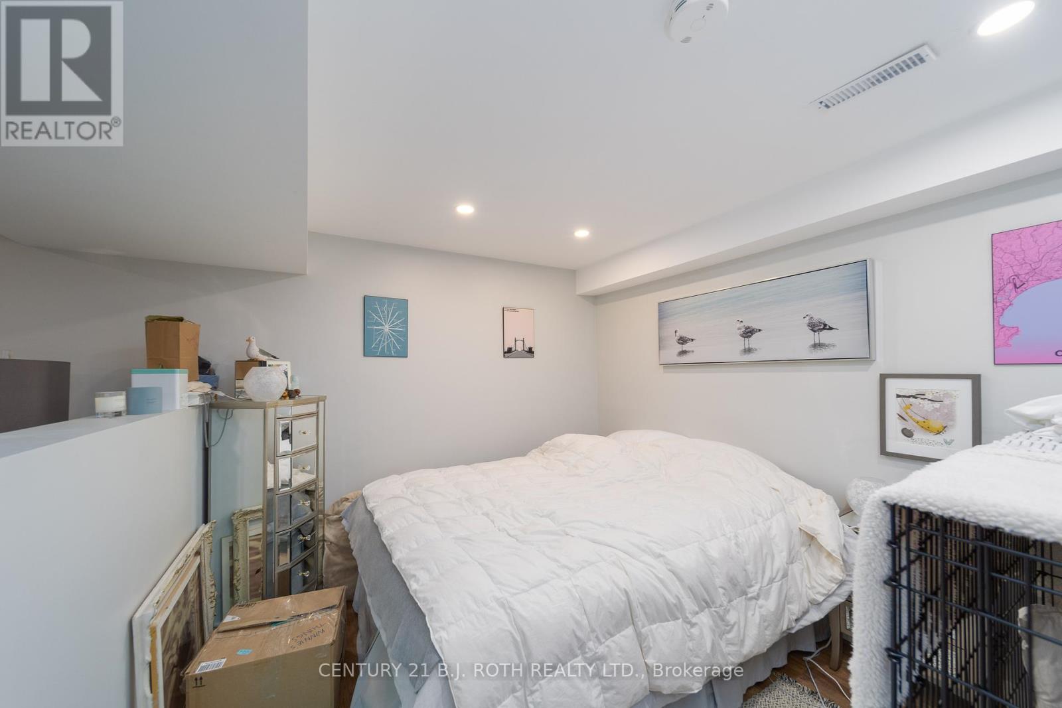3 Bedroom
2 Bathroom
Raised Bungalow
Forced Air
$869,900
Outdoor enthusiasts, welcome to 59 Huronwoods! Located in the highly desirable Sugarbush Community, just minutes from Horseshoe Valley Resort trails and various outdoor activities, this fully finished raised bungalow is a dream come true. Enjoy the best of both worlds with serene living and convenient access to four-season recreational activities such as hiking, golfing, skiing, snowmobiling, biking, and more. Step inside to discover an open-concept living space filled with gorgeous natural light. The upgraded eat-in kitchen is perfect for culinary adventures and family gatherings. This home boasts multiple walkouts to a double-level deck and a scenic private backyard complete with your own hot tub, ideal for relaxation and entertaining. The recently renovated lower level features a fully equipped in-law suite, providing excellent rental income potential or a comfortable space for extended family. This beautiful home offers the perfect fit for families seeking a peaceful and private lifestyle while being just 20 minutes from all major cities. Experience the ultimate blend of tranquility and convenience in this exceptional Sugarbush Community home. **** EXTRAS **** fridgex2, stovex2, dishwasher, washer/dyerx2. Light fixtures and window coverings. (id:39551)
Property Details
|
MLS® Number
|
S8355280 |
|
Property Type
|
Single Family |
|
Community Name
|
Sugarbush |
|
Amenities Near By
|
Park, Schools |
|
Community Features
|
School Bus |
|
Features
|
Wooded Area, Ravine |
|
Parking Space Total
|
5 |
Building
|
Bathroom Total
|
2 |
|
Bedrooms Above Ground
|
3 |
|
Bedrooms Total
|
3 |
|
Architectural Style
|
Raised Bungalow |
|
Basement Features
|
Separate Entrance |
|
Basement Type
|
Full |
|
Construction Style Attachment
|
Detached |
|
Exterior Finish
|
Wood, Vinyl Siding |
|
Foundation Type
|
Concrete |
|
Heating Fuel
|
Propane |
|
Heating Type
|
Forced Air |
|
Stories Total
|
1 |
|
Type
|
House |
|
Utility Water
|
Municipal Water |
Land
|
Acreage
|
No |
|
Land Amenities
|
Park, Schools |
|
Sewer
|
Septic System |
|
Size Irregular
|
59.71 X 315.61 Ft ; 18.2 M X 96.2 M |
|
Size Total Text
|
59.71 X 315.61 Ft ; 18.2 M X 96.2 M|1/2 - 1.99 Acres |
Rooms
| Level |
Type |
Length |
Width |
Dimensions |
|
Second Level |
Kitchen |
4.36 m |
3.35 m |
4.36 m x 3.35 m |
|
Second Level |
Great Room |
6.98 m |
4.69 m |
6.98 m x 4.69 m |
|
Second Level |
Dining Room |
3.63 m |
3.45 m |
3.63 m x 3.45 m |
|
Second Level |
Primary Bedroom |
4.08 m |
3.42 m |
4.08 m x 3.42 m |
|
Second Level |
Bedroom |
3.35 m |
3.4 m |
3.35 m x 3.4 m |
|
Second Level |
Bathroom |
|
|
Measurements not available |
|
Main Level |
Bedroom |
3.47 m |
3.27 m |
3.47 m x 3.27 m |
|
Main Level |
Bathroom |
|
|
Measurements not available |
|
Main Level |
Family Room |
3.32 m |
3.12 m |
3.32 m x 3.12 m |
|
Main Level |
Den |
3.32 m |
2.76 m |
3.32 m x 2.76 m |
|
Main Level |
Office |
4.52 m |
3.68 m |
4.52 m x 3.68 m |
https://www.realtor.ca/real-estate/26919584/59-huronwoods-drive-oro-medonte-sugarbush
