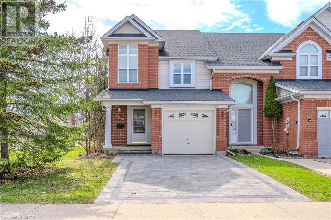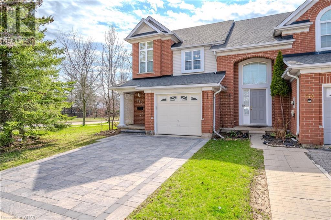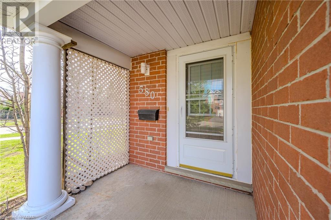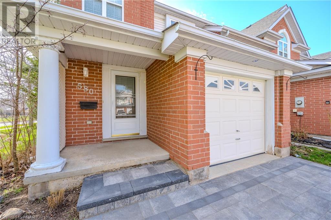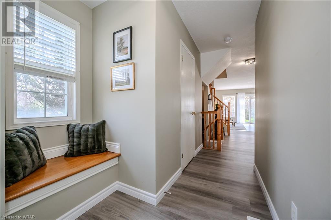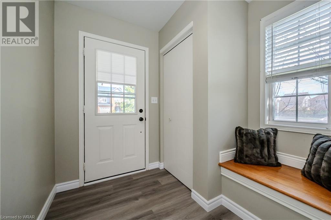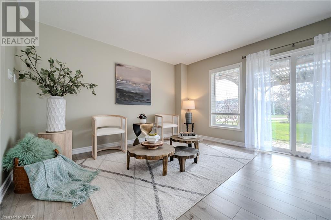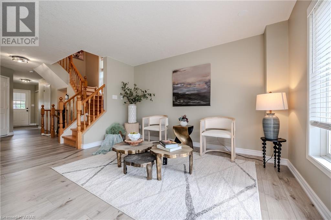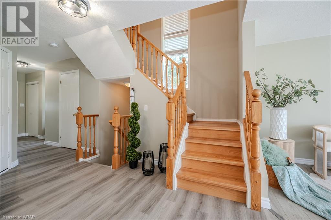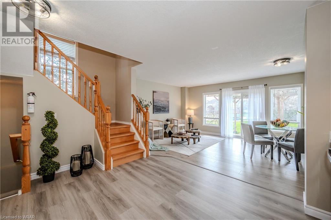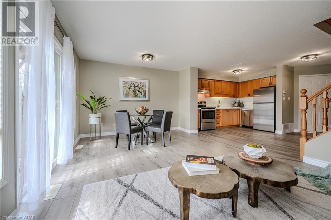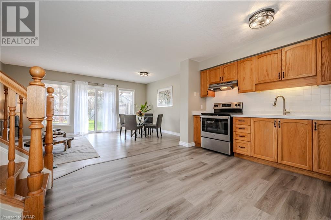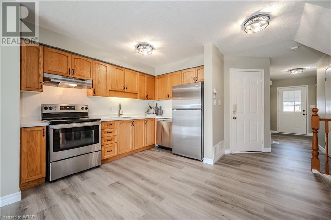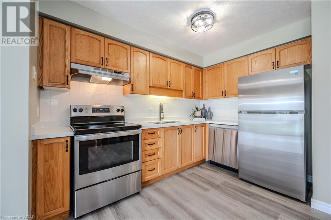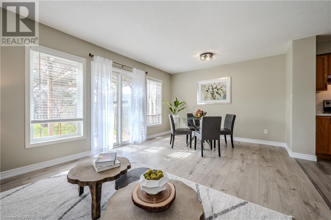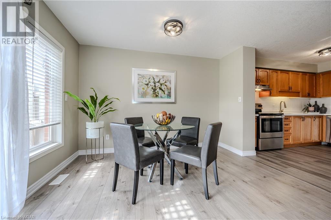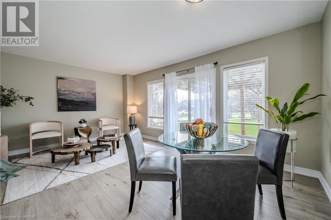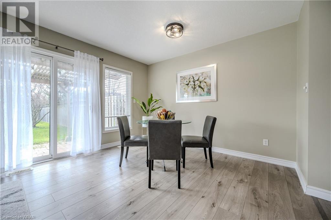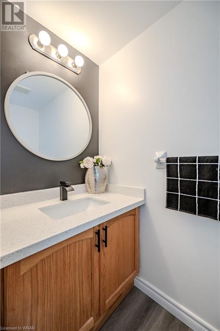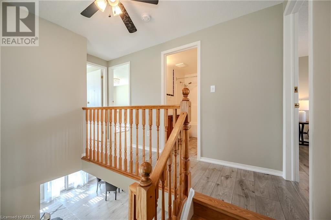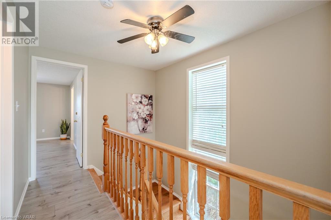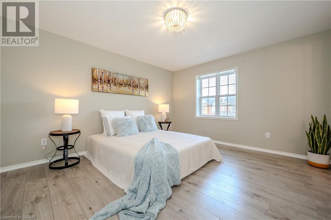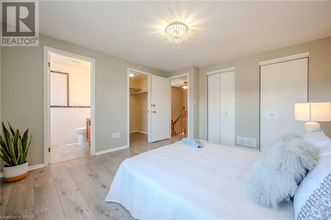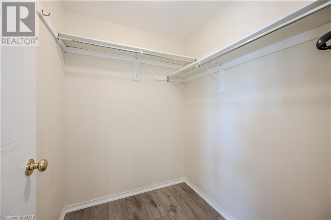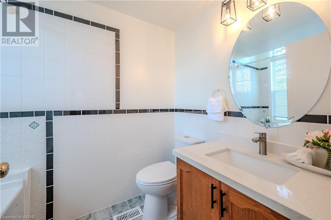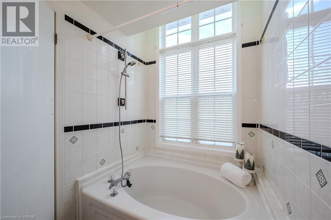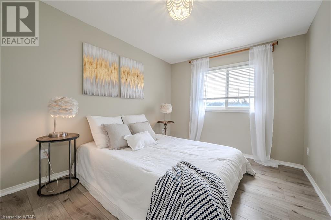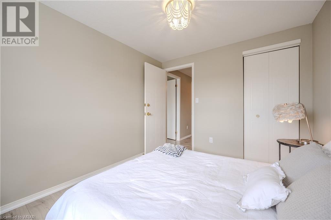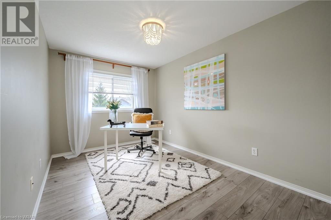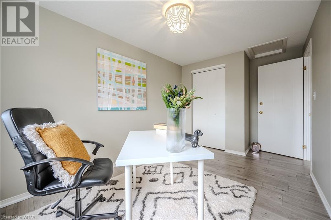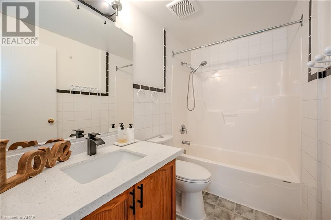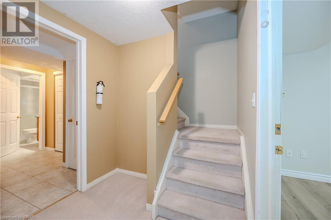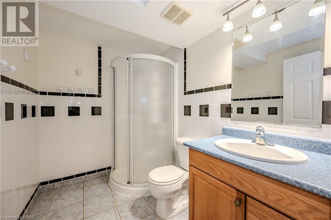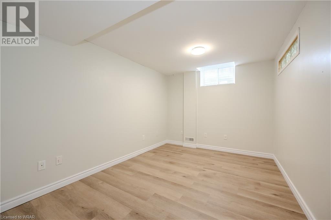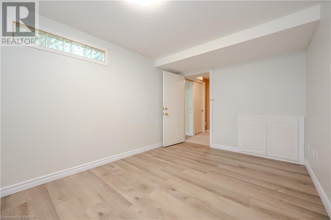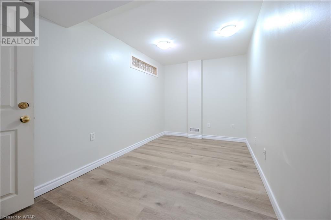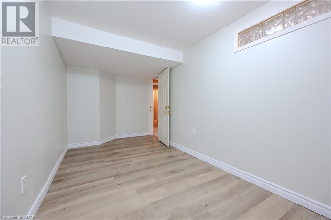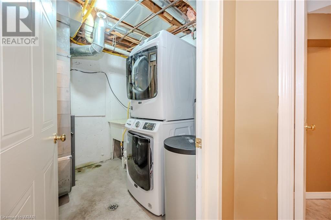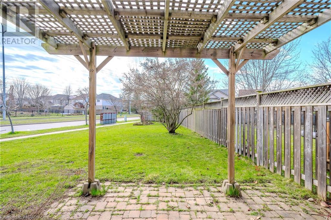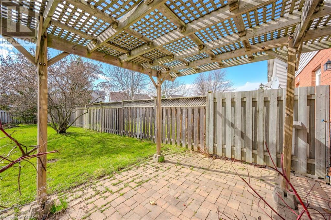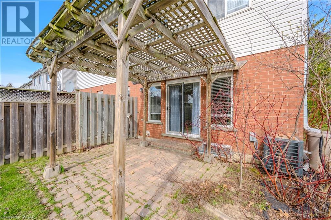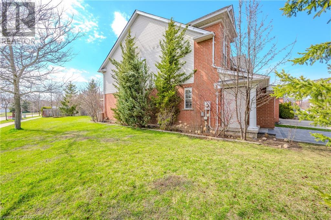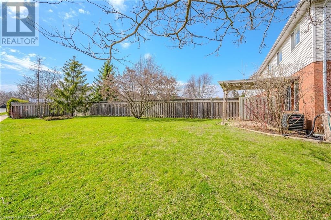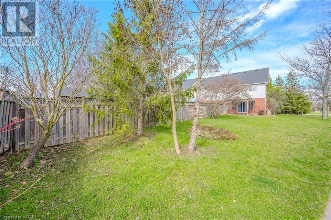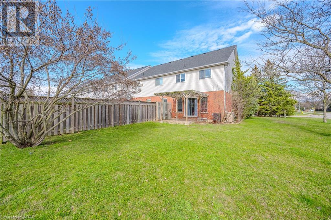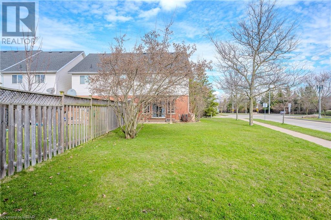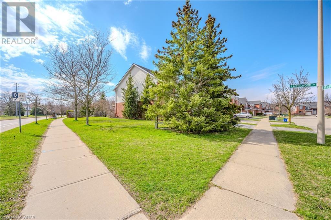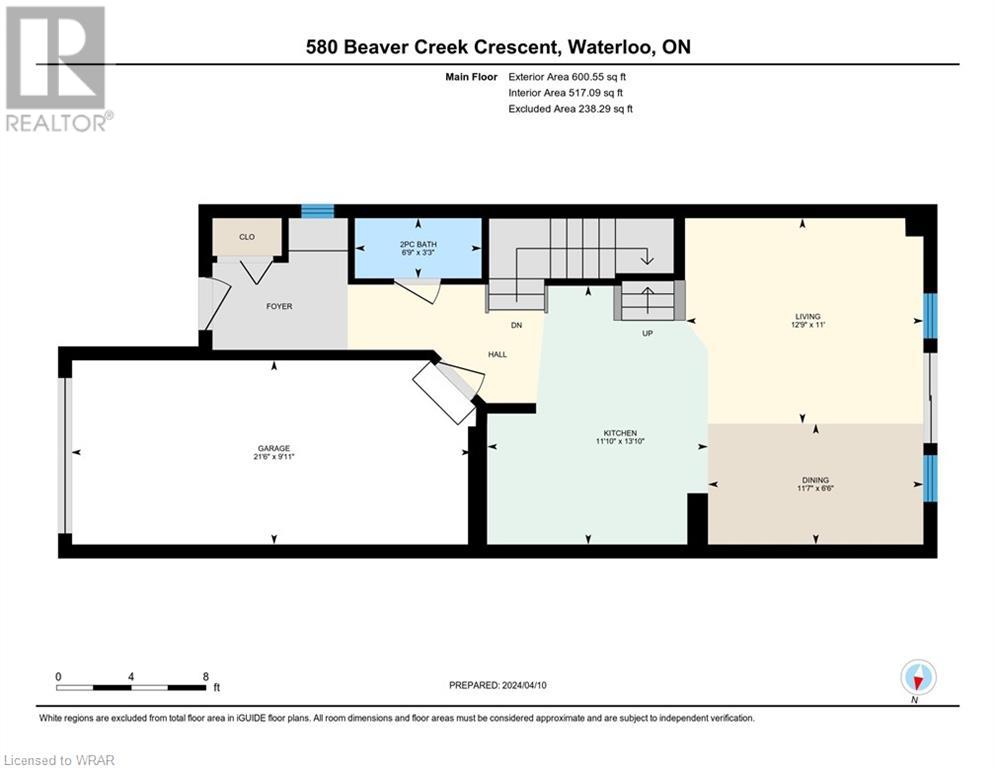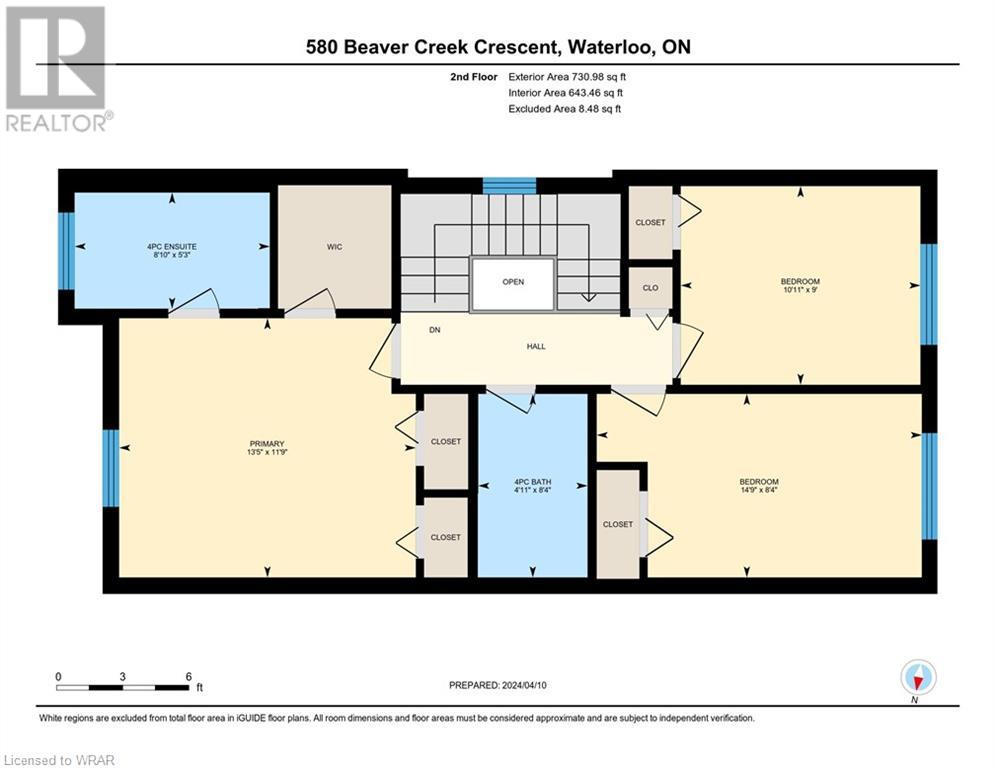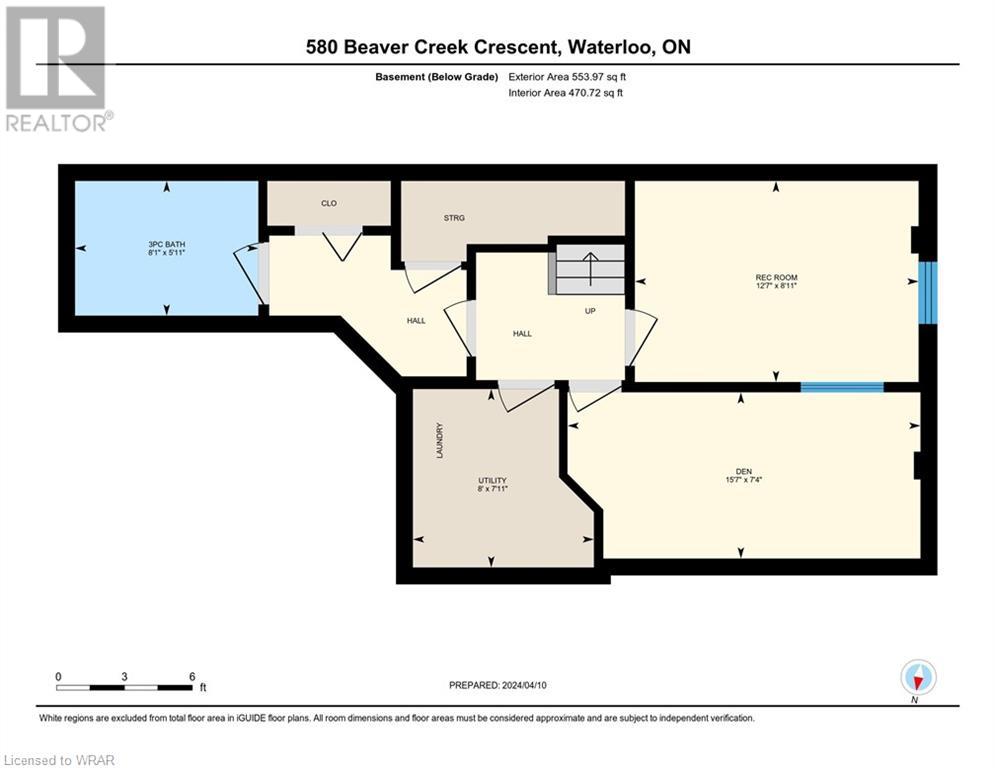3 Bedroom
4 Bathroom
1885
2 Level
Central Air Conditioning
Forced Air
$700,000
Welcome to 580 Beaver Creek Cres in the most desirable Laurelwood community. This spacious freehold end unit townhouse offers a large backyard and side yard. The moment you arrive at this lovely unit, you will be impressed by the newly designed interlock driveway. Once you enter the property, the carpet free hallway with natural lights from the side window and backyard welcome you home. The property features newly installed laminate flooring on main floor, open concept kitchen to living room, stainless steel appliances, new quartz countertop. Large windows and sliding doors to the backyard offer ample natural light for relaxing. The second floor includes 3 spacious bedrooms and a 4pc bathroom, the master bedroom features a 4pc ensuite and a walk-in closet. Finished basement offers a den, a rec room and a 3pc bathroom, and additional storage room with carpet free flooring. Walking distance to Laurelwood P.S., Laurel Heights S.S, steps to bus stop, close to shopping plaza, university of Waterloo, and Laurel Creek Conservation. Air conditioner replaced in 2021, new laundry set from 2022, new quartz countertop for kitchen and bathrooms. (id:39551)
Property Details
|
MLS® Number
|
40567786 |
|
Property Type
|
Single Family |
|
Amenities Near By
|
Park, Schools, Shopping |
|
Equipment Type
|
Water Heater |
|
Features
|
Conservation/green Belt |
|
Parking Space Total
|
3 |
|
Rental Equipment Type
|
Water Heater |
Building
|
Bathroom Total
|
4 |
|
Bedrooms Above Ground
|
3 |
|
Bedrooms Total
|
3 |
|
Appliances
|
Dishwasher, Dryer, Refrigerator, Stove, Water Softener, Washer |
|
Architectural Style
|
2 Level |
|
Basement Development
|
Finished |
|
Basement Type
|
Full (finished) |
|
Constructed Date
|
2000 |
|
Construction Style Attachment
|
Attached |
|
Cooling Type
|
Central Air Conditioning |
|
Exterior Finish
|
Brick, Vinyl Siding |
|
Half Bath Total
|
1 |
|
Heating Fuel
|
Natural Gas |
|
Heating Type
|
Forced Air |
|
Stories Total
|
2 |
|
Size Interior
|
1885 |
|
Type
|
Row / Townhouse |
|
Utility Water
|
Municipal Water |
Parking
Land
|
Access Type
|
Road Access |
|
Acreage
|
No |
|
Land Amenities
|
Park, Schools, Shopping |
|
Sewer
|
Municipal Sewage System |
|
Size Frontage
|
47 Ft |
|
Size Total Text
|
Under 1/2 Acre |
|
Zoning Description
|
R8 |
Rooms
| Level |
Type |
Length |
Width |
Dimensions |
|
Second Level |
4pc Bathroom |
|
|
Measurements not available |
|
Second Level |
Bedroom |
|
|
10'11'' x 9'0'' |
|
Second Level |
Bedroom |
|
|
14'9'' x 8'4'' |
|
Second Level |
4pc Bathroom |
|
|
Measurements not available |
|
Second Level |
Primary Bedroom |
|
|
13'5'' x 11'9'' |
|
Basement |
3pc Bathroom |
|
|
Measurements not available |
|
Basement |
Den |
|
|
15'7'' x 7'4'' |
|
Basement |
Recreation Room |
|
|
12'7'' x 8'11'' |
|
Main Level |
2pc Bathroom |
|
|
Measurements not available |
|
Main Level |
Dining Room |
|
|
11'7'' x 6'6'' |
|
Main Level |
Living Room |
|
|
12'9'' x 11'0'' |
|
Main Level |
Kitchen |
|
|
11'10'' x 13'10'' |
https://www.realtor.ca/real-estate/26730688/580-beaver-creek-crescent-waterloo
