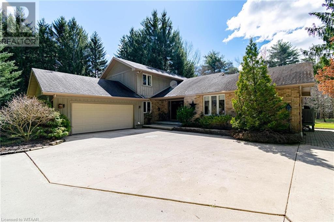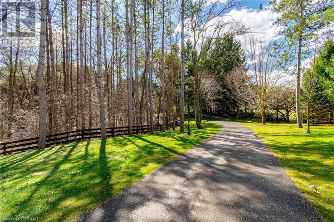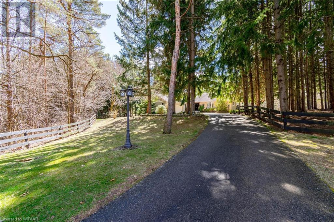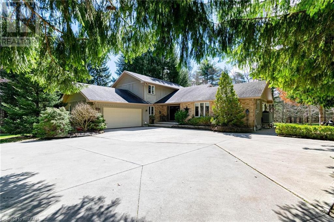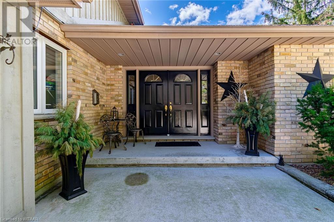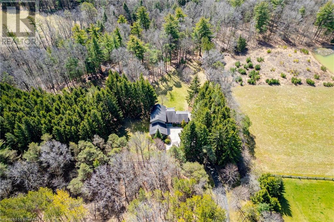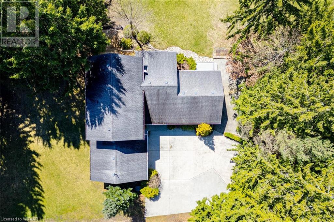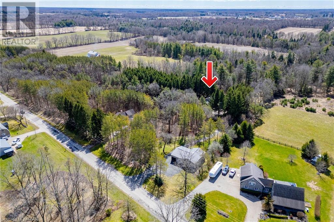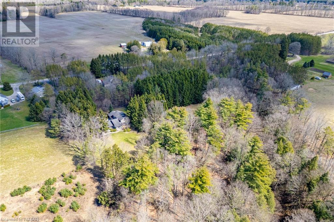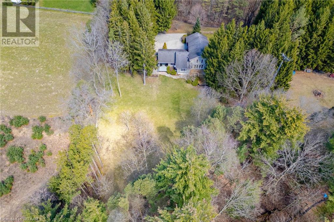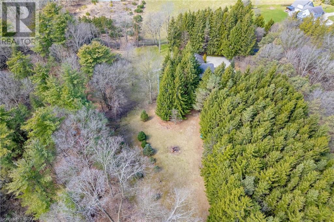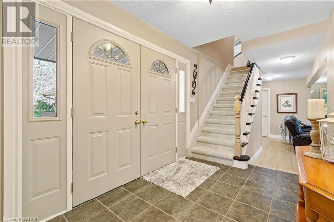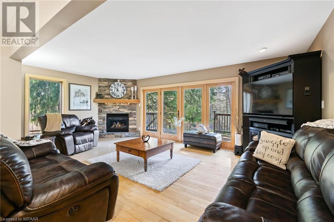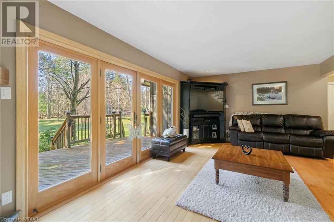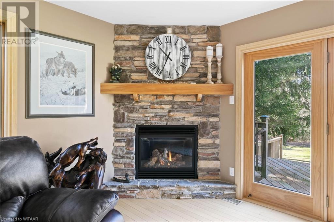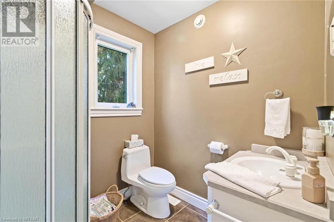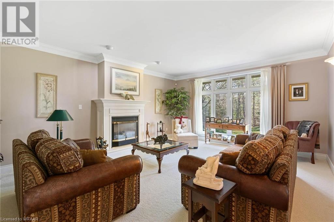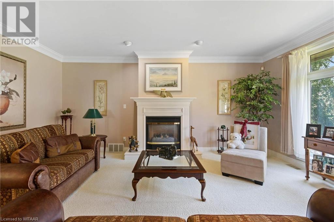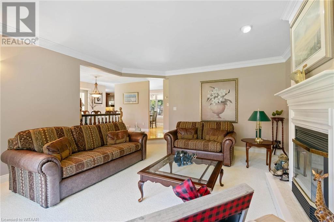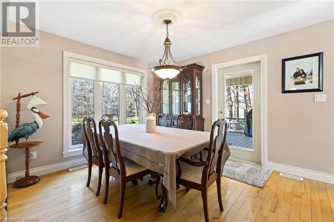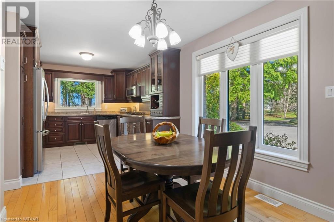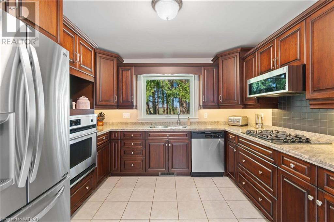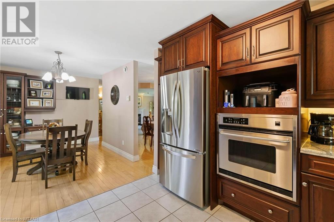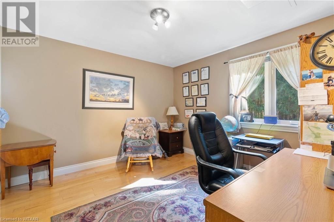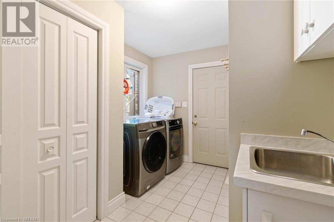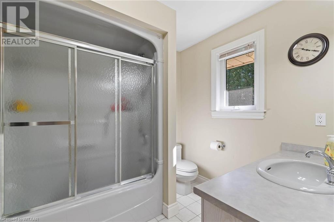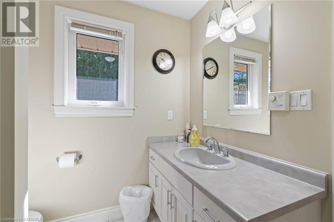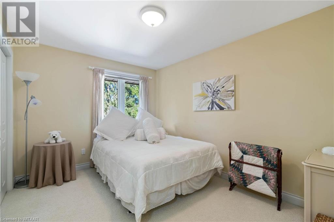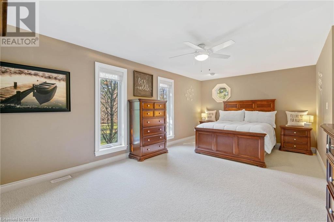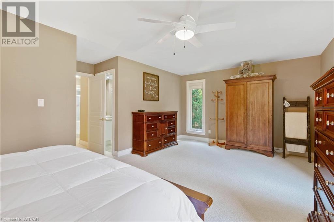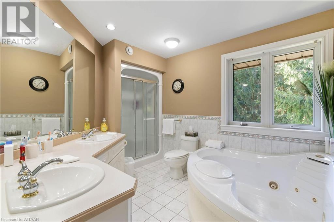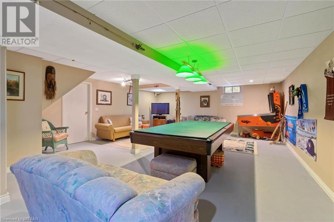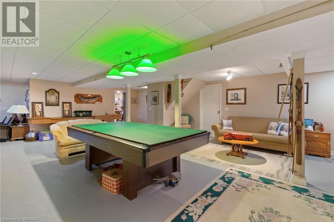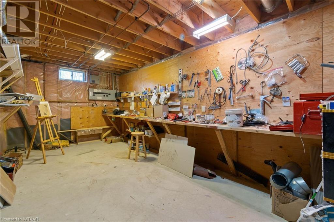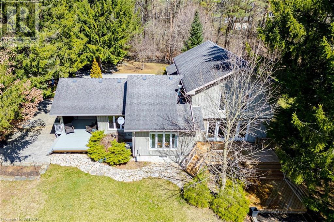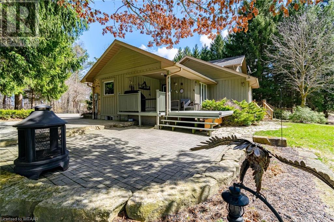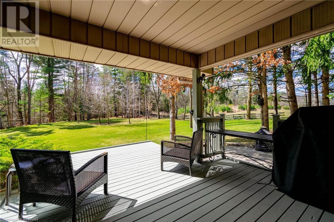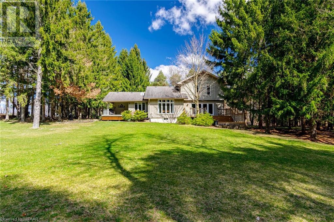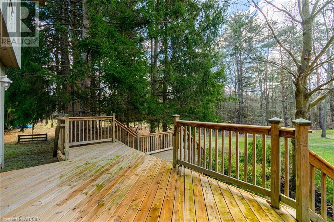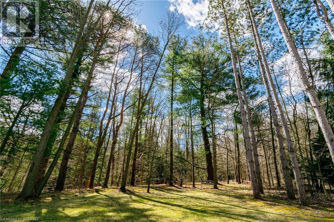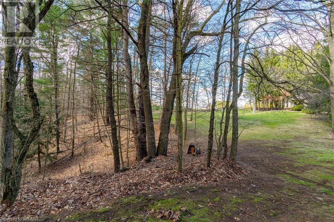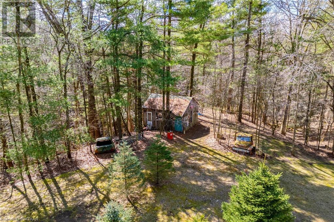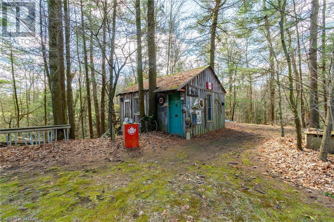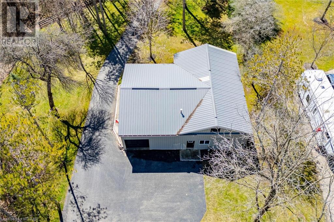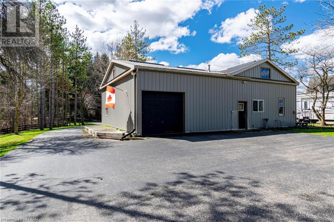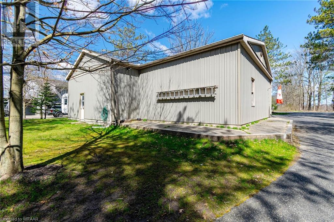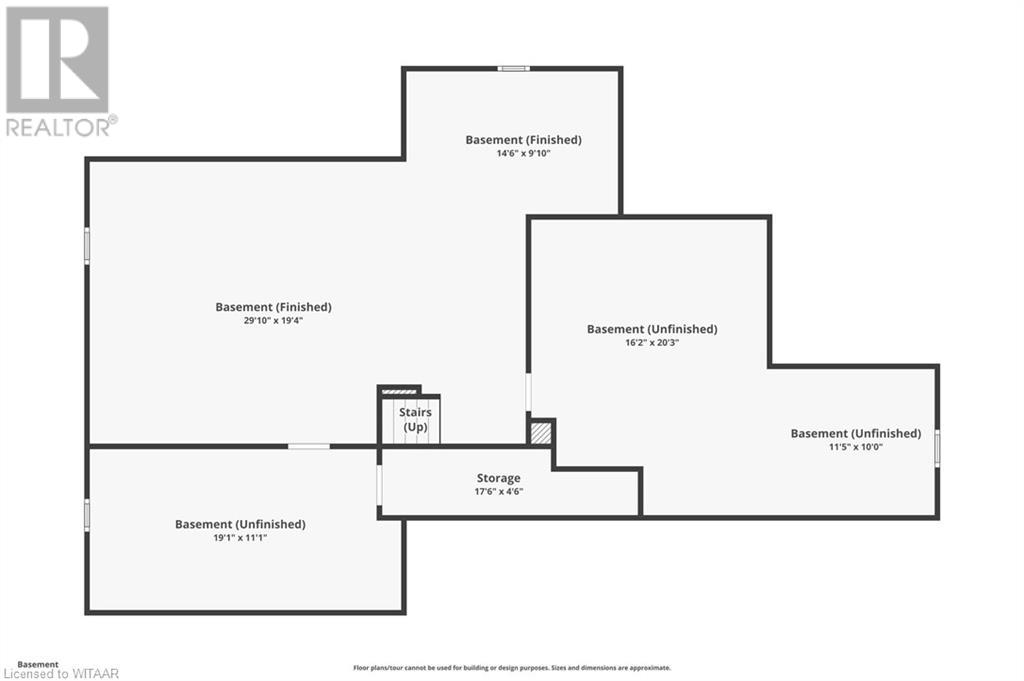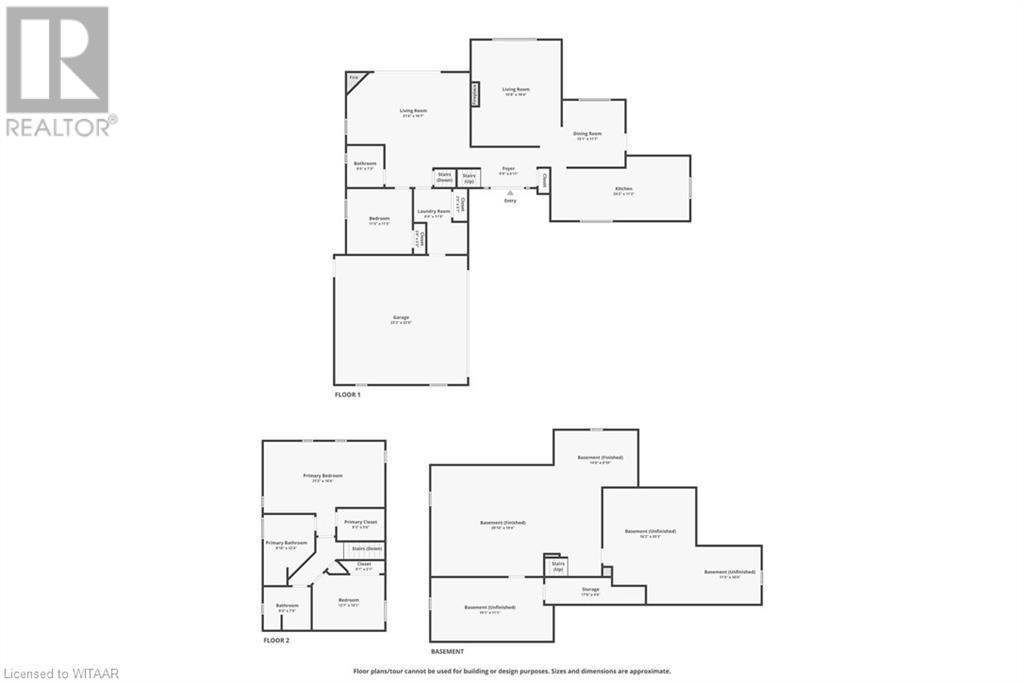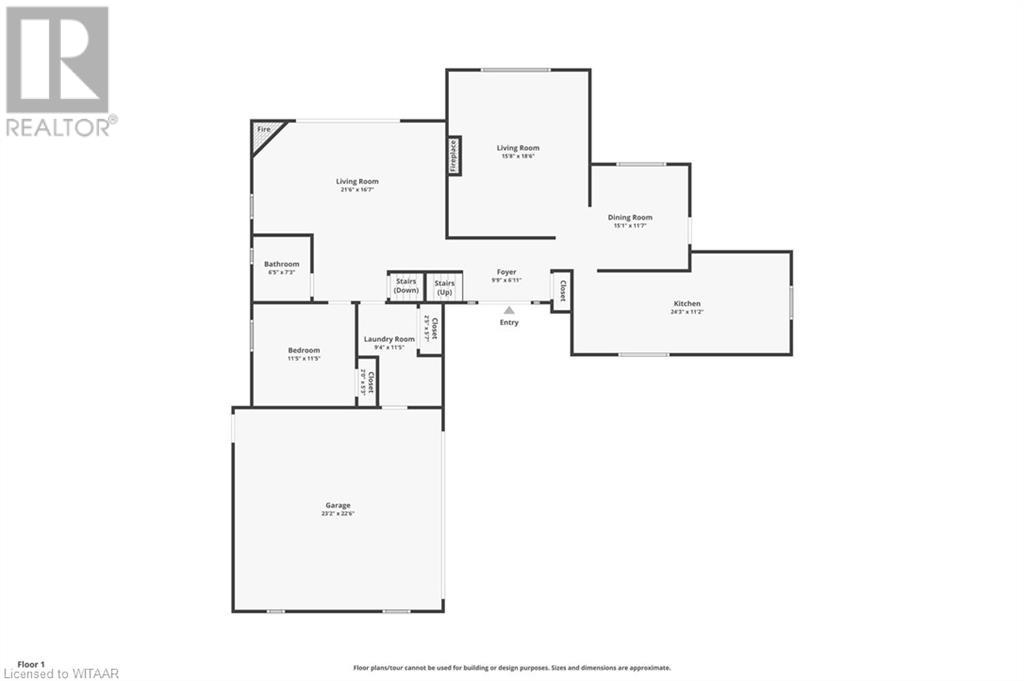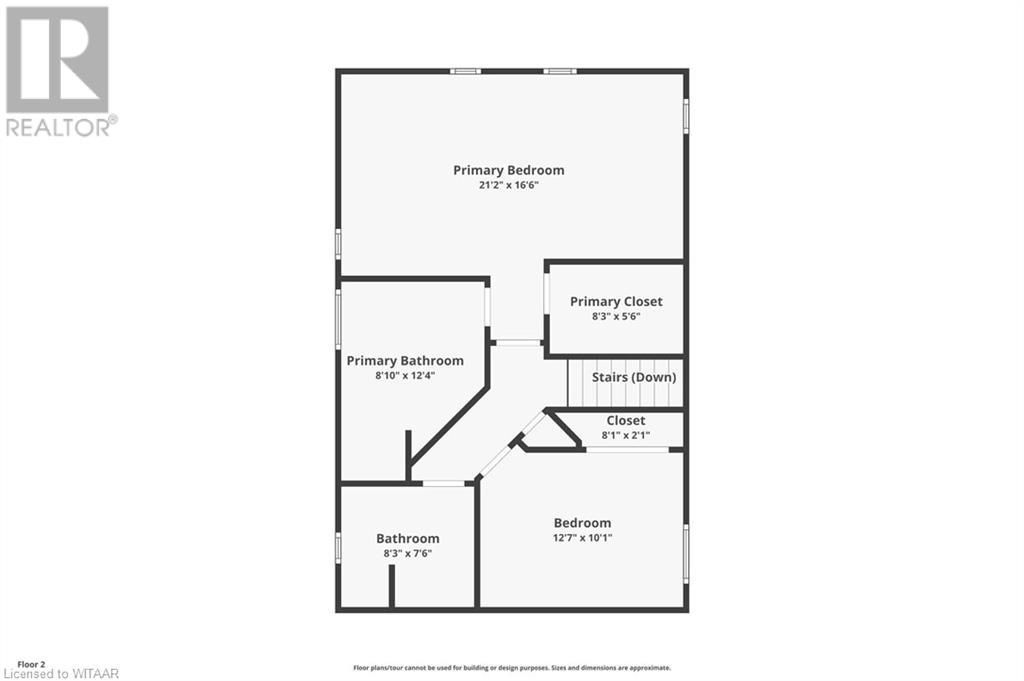3 Bedroom
3 Bathroom
2229
2 Level
Central Air Conditioning
Forced Air
Acreage
$1,450,000
Let yourself be mesmerized by this one of a kind custom home, set in its own private, 5 acre forest. Follow the winding paved laneway through the trees to a tasteful 1.5 storey custom home, complete with an attached 2 car garage. On the main level you have a large sunken den and separate living-room (both with gas fireplaces), formal dining room and spacious, modern kitchen, complete with a gas range. One additional bedroom, laundry and 4 pc bath are on the main floor as well. On the upper level you'll find the second bedroom, plus an oversized primary bedroom, with its own ensuite and walk in closet. Partially finished basement is complete with storage, large rec-room and an area for a workbench/hobby room. The homes premium feature is the multiple back decks with one of a kind views. Venture out into the rear yard to explore your own private forest. Hidden on the edge of a ravine, is the ultimate man cave, a reclaimed cabin ready for your imagination! Don't forget the 40x40 insulated shop, partially heated, conveniently located at the front of the property with a variety of potential uses. (id:39551)
Property Details
|
MLS® Number
|
40566492 |
|
Property Type
|
Single Family |
|
Amenities Near By
|
Shopping |
|
Features
|
Country Residential |
|
Parking Space Total
|
12 |
|
Structure
|
Workshop, Shed |
Building
|
Bathroom Total
|
3 |
|
Bedrooms Above Ground
|
3 |
|
Bedrooms Total
|
3 |
|
Appliances
|
Dishwasher, Dryer, Refrigerator, Washer, Microwave Built-in |
|
Architectural Style
|
2 Level |
|
Basement Development
|
Partially Finished |
|
Basement Type
|
Full (partially Finished) |
|
Constructed Date
|
1999 |
|
Construction Material
|
Wood Frame |
|
Construction Style Attachment
|
Detached |
|
Cooling Type
|
Central Air Conditioning |
|
Exterior Finish
|
Brick, Wood |
|
Foundation Type
|
Poured Concrete |
|
Heating Fuel
|
Natural Gas |
|
Heating Type
|
Forced Air |
|
Stories Total
|
2 |
|
Size Interior
|
2229 |
|
Type
|
House |
|
Utility Water
|
Drilled Well |
Parking
|
Attached Garage
|
|
|
Detached Garage
|
|
Land
|
Acreage
|
Yes |
|
Land Amenities
|
Shopping |
|
Sewer
|
Septic System |
|
Size Total Text
|
5 - 9.99 Acres |
|
Zoning Description
|
Rr |
Rooms
| Level |
Type |
Length |
Width |
Dimensions |
|
Second Level |
4pc Bathroom |
|
|
Measurements not available |
|
Second Level |
Bedroom |
|
|
12'2'' x 9'4'' |
|
Second Level |
Full Bathroom |
|
|
Measurements not available |
|
Second Level |
Primary Bedroom |
|
|
20'8'' x 16'2'' |
|
Basement |
Storage |
|
|
19'9'' x 10'6'' |
|
Basement |
Workshop |
|
|
27'3'' x 20'5'' |
|
Basement |
Recreation Room |
|
|
35'10'' x 25'4'' |
|
Main Level |
Kitchen |
|
|
10'8'' x 10'9'' |
|
Main Level |
Dinette |
|
|
12'7'' x 8'10'' |
|
Main Level |
Dining Room |
|
|
15'0'' x 11'7'' |
|
Main Level |
Living Room |
|
|
15'1'' x 18'1'' |
|
Main Level |
Laundry Room |
|
|
6'9'' x 11'2'' |
|
Main Level |
Bedroom |
|
|
11'2'' x 11'2'' |
|
Main Level |
3pc Bathroom |
|
|
Measurements not available |
|
Main Level |
Family Room |
|
|
21'1'' x 20'1'' |
|
Main Level |
Foyer |
|
|
11'3'' x 7'6'' |
https://www.realtor.ca/real-estate/26720792/57749-carson-line-tillsonburg
