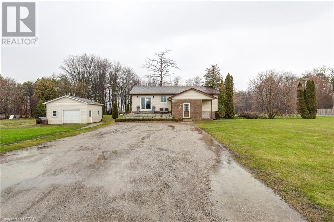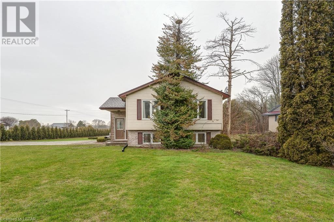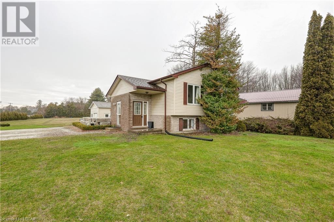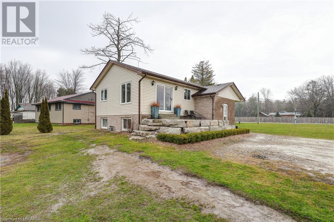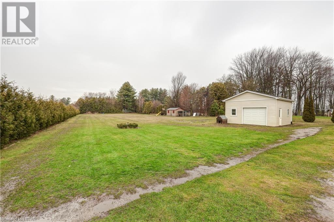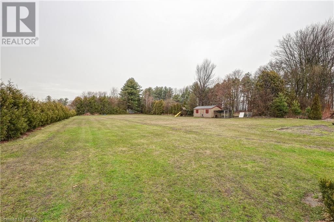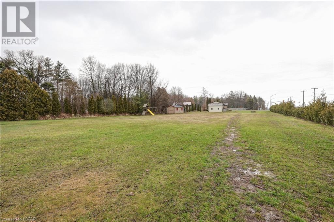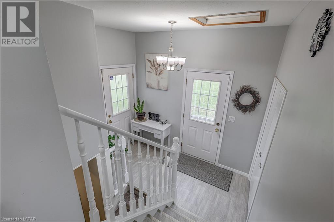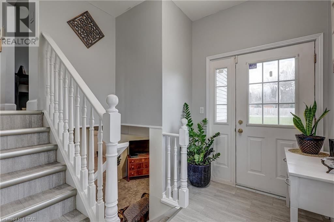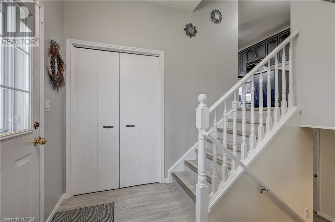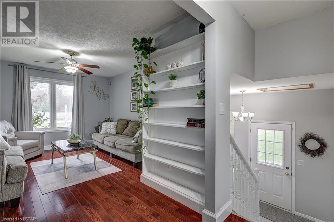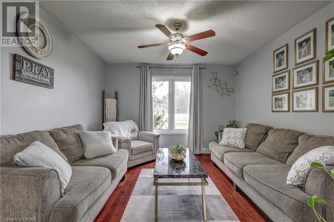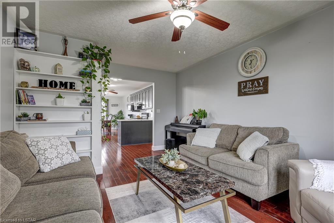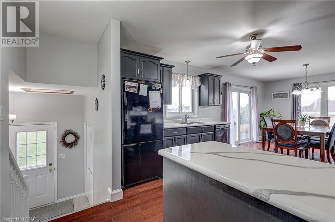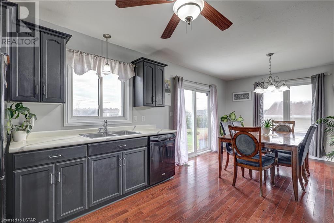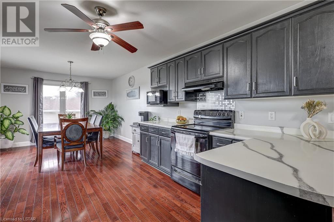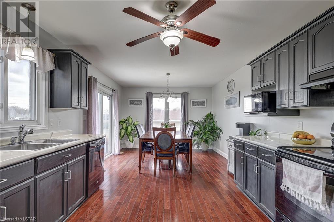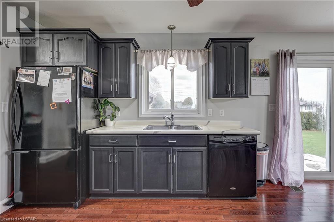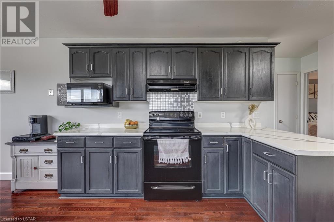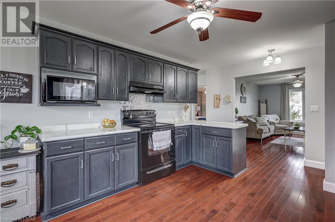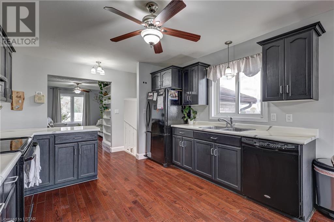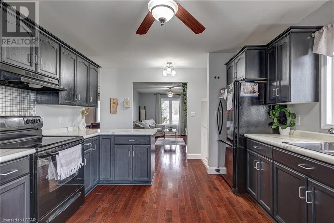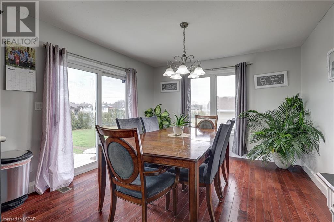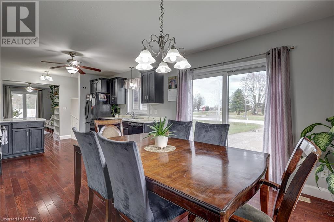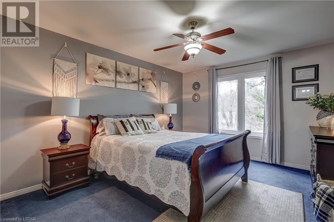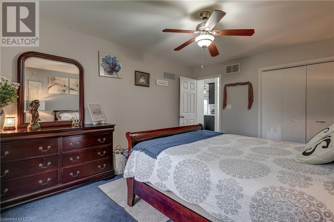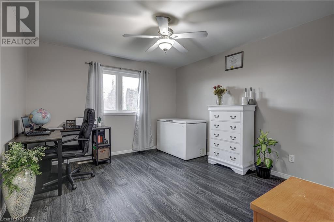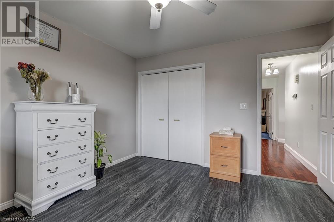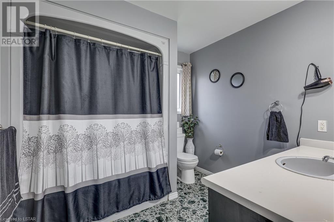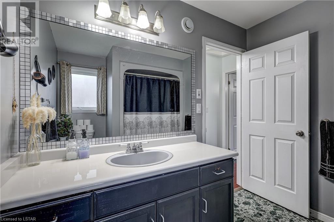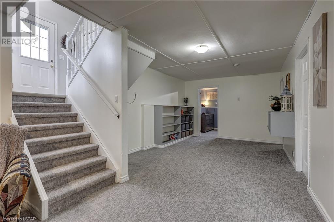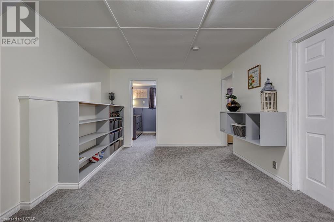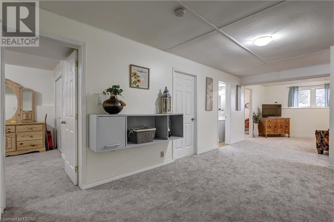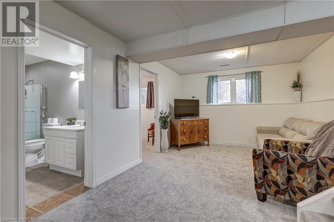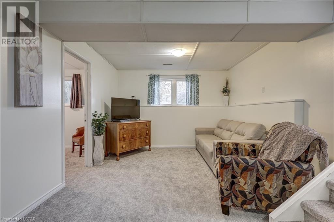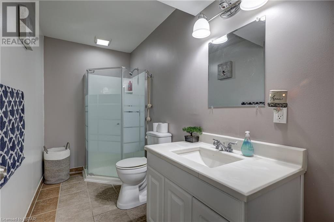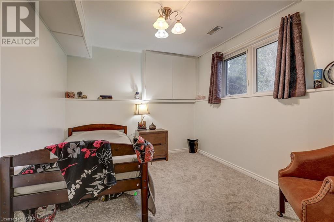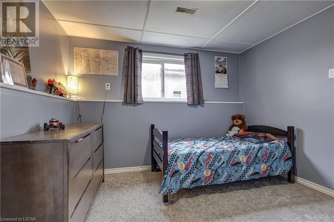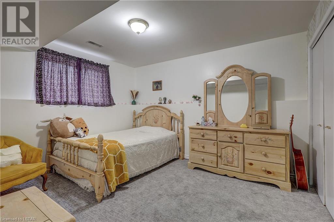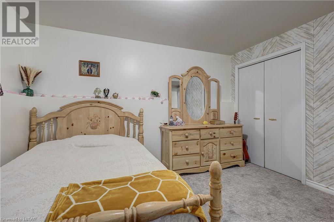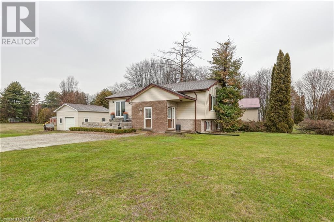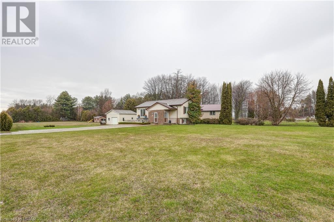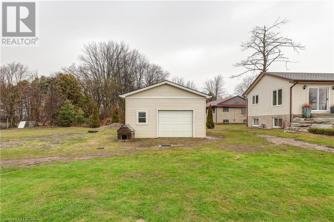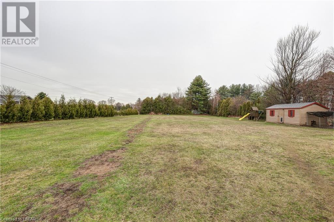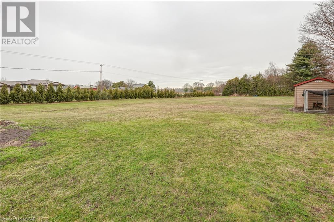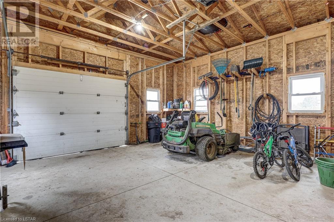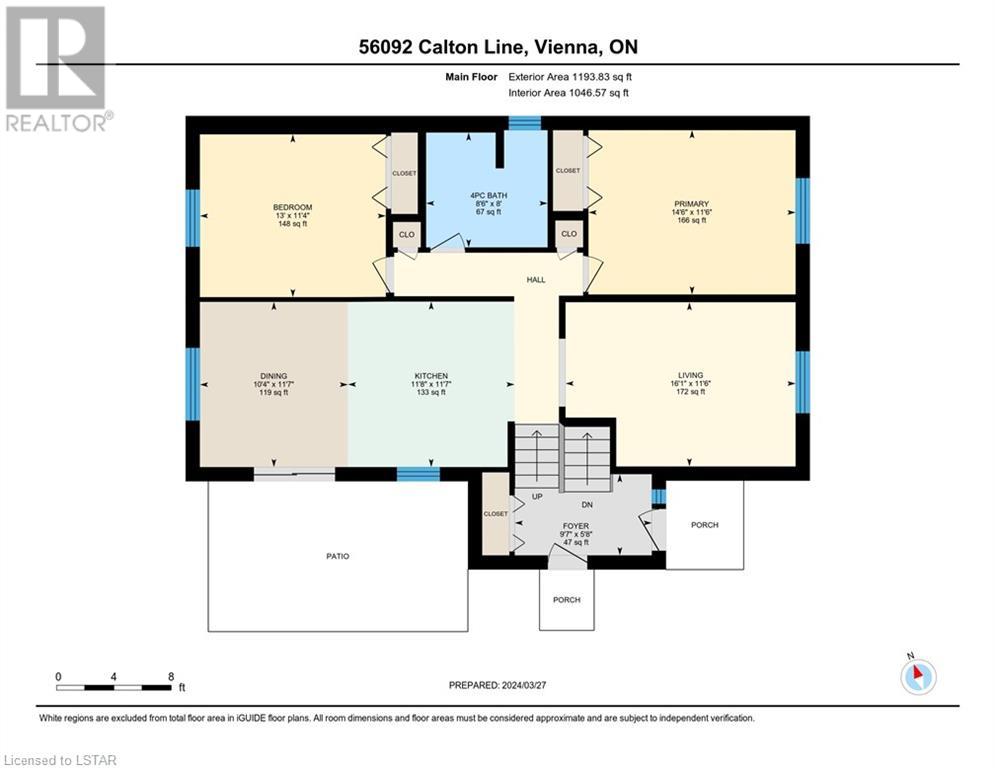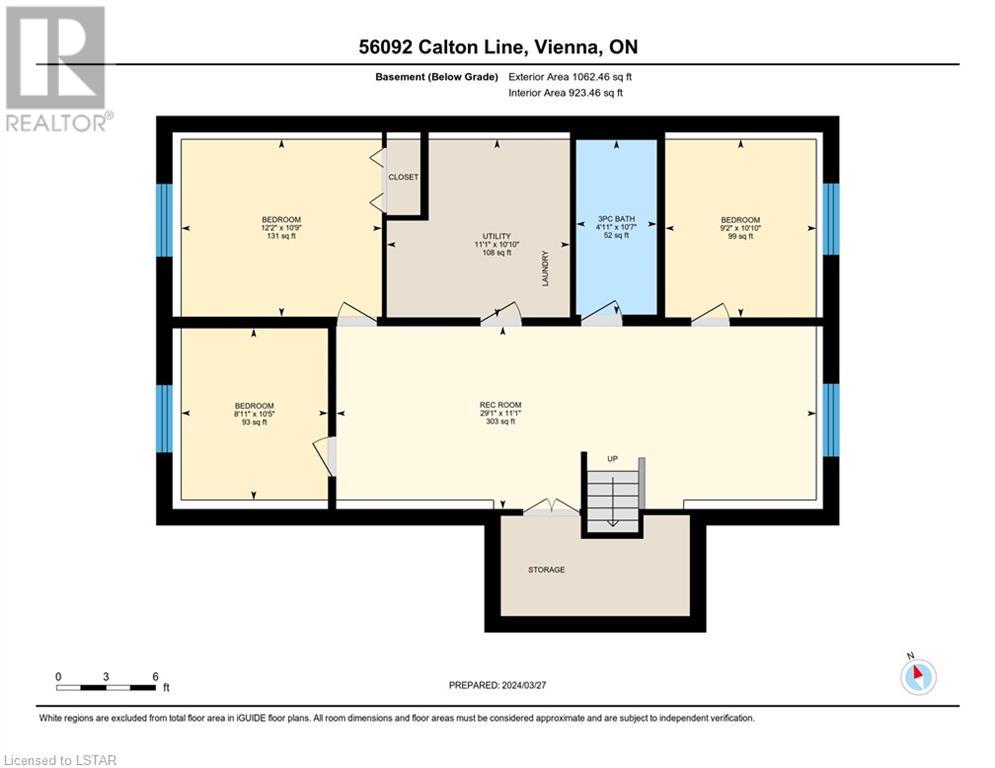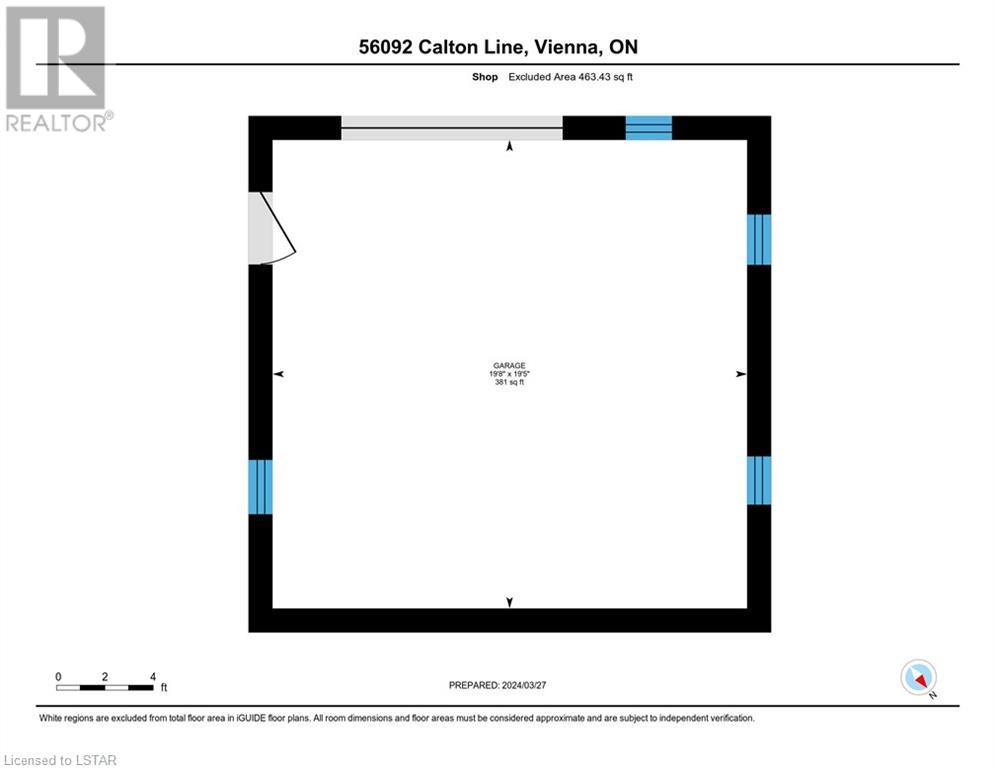5 Bedroom
2 Bathroom
2255
Raised Bungalow
Central Air Conditioning
Forced Air
$725,000
Welcome to your spacious oasis tucked away on 1.4 acres of prime real estate! This centrally located 5-bedroom, 2-bathroom bungalow is the epitome of comfort and convenience. Step inside and be welcomed by a bright and airy living space, featuring large windows that bathe the room in natural light leading to a well placed kitchen, boasting sleek countertops and ample cabinet space. The adjacent dining area leads to a newer concrete patio, perfect for enjoying outdoor meals or hosting gatherings with loved ones.The main floor also features two generously sized bedrooms and a 4pc Bath, each offering plenty of closet space. Descend to the newly updated basement, where you'll find even more living space to enjoy. Whether you're looking to create a cozy family room, a home office, or a play area for the kids, the possibilities are endless. Three additional bedrooms and a full bathroom provide comfort and privacy for guests or family members. Updates include furnace and A/C. Outside, the expansive yard offers endless opportunities for outdoor activities and relaxation. The newly added 20 x 20 workshop also provides space for hobbies or storage etc. With its proximity to campgrounds and area beaches, this home is a haven for outdoor enthusiasts.Don't miss your chance to own this dreamy bungalow where comfort meets convenience.Schedule a viewing today and make this your forever home! (id:39551)
Property Details
|
MLS® Number
|
40562387 |
|
Property Type
|
Single Family |
|
Amenities Near By
|
Schools |
|
Communication Type
|
High Speed Internet |
|
Community Features
|
School Bus |
|
Equipment Type
|
Water Heater |
|
Features
|
Country Residential |
|
Parking Space Total
|
7 |
|
Rental Equipment Type
|
Water Heater |
|
Structure
|
Workshop, Shed |
Building
|
Bathroom Total
|
2 |
|
Bedrooms Above Ground
|
2 |
|
Bedrooms Below Ground
|
3 |
|
Bedrooms Total
|
5 |
|
Appliances
|
Dishwasher, Dryer, Refrigerator, Stove, Washer |
|
Architectural Style
|
Raised Bungalow |
|
Basement Development
|
Finished |
|
Basement Type
|
Full (finished) |
|
Constructed Date
|
1998 |
|
Construction Style Attachment
|
Detached |
|
Cooling Type
|
Central Air Conditioning |
|
Exterior Finish
|
Brick, Vinyl Siding |
|
Fire Protection
|
Smoke Detectors |
|
Foundation Type
|
Poured Concrete |
|
Heating Fuel
|
Natural Gas |
|
Heating Type
|
Forced Air |
|
Stories Total
|
1 |
|
Size Interior
|
2255 |
|
Type
|
House |
|
Utility Water
|
Dug Well |
Parking
Land
|
Acreage
|
No |
|
Land Amenities
|
Schools |
|
Sewer
|
Septic System |
|
Size Depth
|
478 Ft |
|
Size Frontage
|
132 Ft |
|
Size Total Text
|
1/2 - 1.99 Acres |
|
Zoning Description
|
A1 |
Rooms
| Level |
Type |
Length |
Width |
Dimensions |
|
Lower Level |
3pc Bathroom |
|
|
10'7'' x 4'11'' |
|
Lower Level |
Recreation Room |
|
|
29'1'' x 11'1'' |
|
Lower Level |
Utility Room |
|
|
11'1'' x 10'10'' |
|
Lower Level |
Bedroom |
|
|
10'10'' x 9'2'' |
|
Lower Level |
Bedroom |
|
|
10'5'' x 8'11'' |
|
Lower Level |
Bedroom |
|
|
12'2'' x 10'9'' |
|
Main Level |
Foyer |
|
|
9'7'' x 5'8'' |
|
Main Level |
Kitchen |
|
|
11'8'' x 11'7'' |
|
Main Level |
Dining Room |
|
|
11'7'' x 10'4'' |
|
Main Level |
Living Room |
|
|
16'1'' x 11'6'' |
|
Main Level |
4pc Bathroom |
|
|
8'6'' x 8'0'' |
|
Main Level |
Primary Bedroom |
|
|
14'6'' x 11'6'' |
|
Main Level |
Bedroom |
|
|
13'0'' x 11'4'' |
Utilities
https://www.realtor.ca/real-estate/26672119/56092-calton-line-vienna
