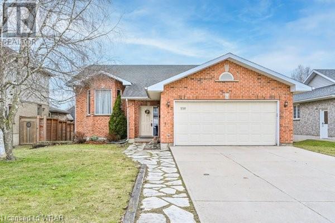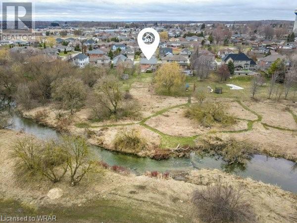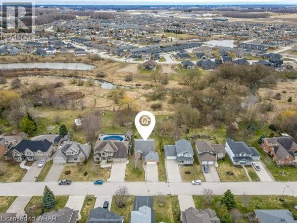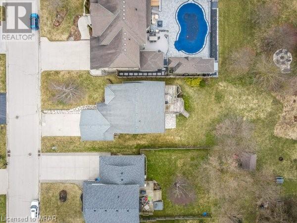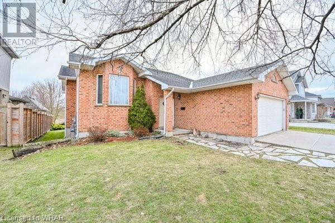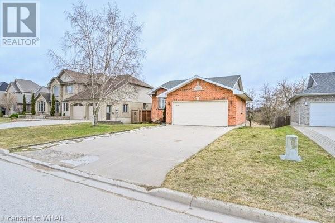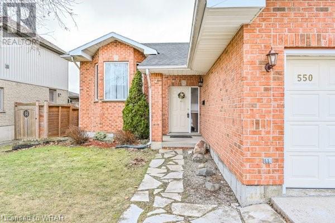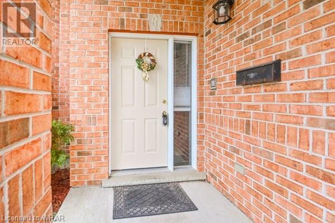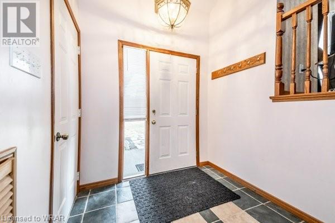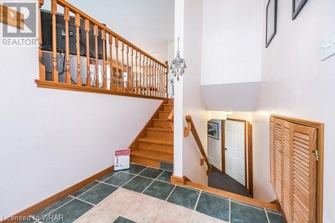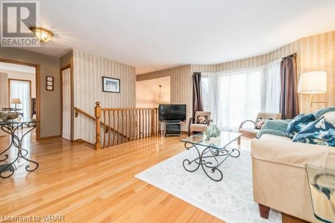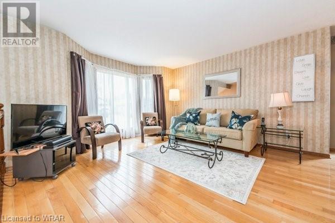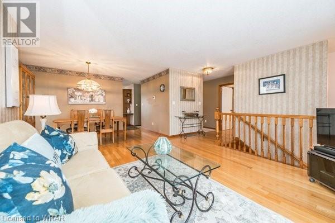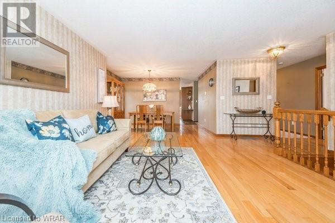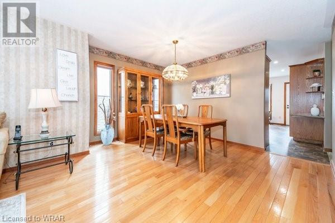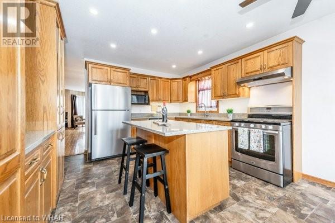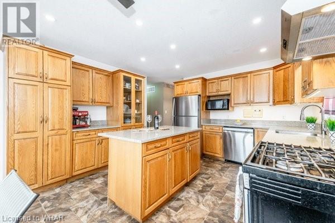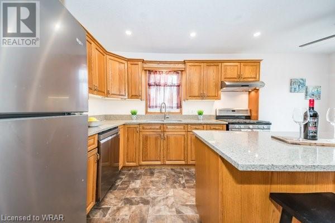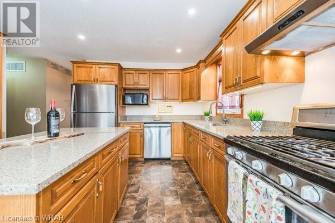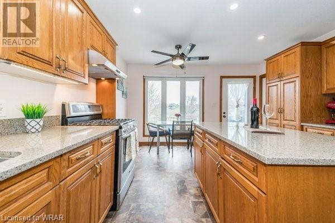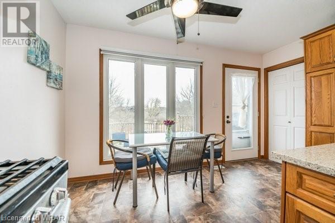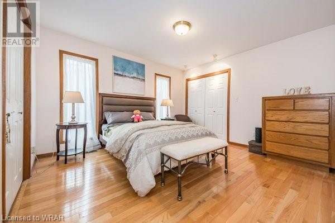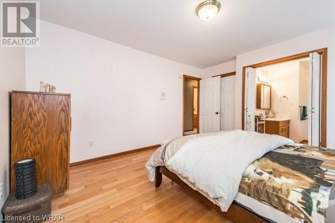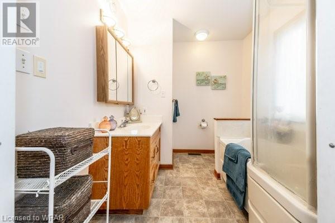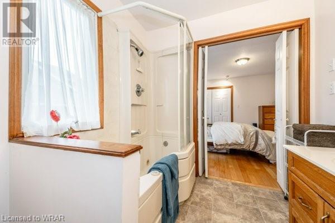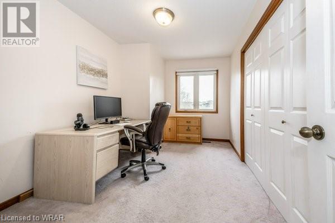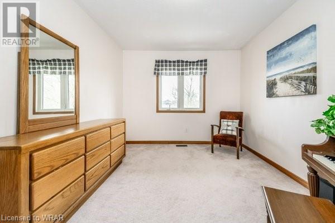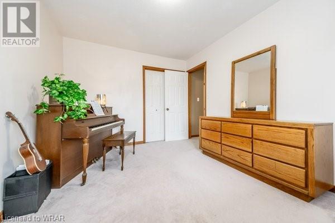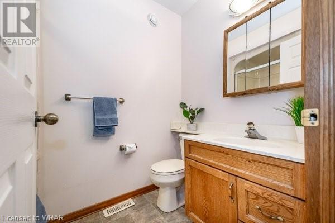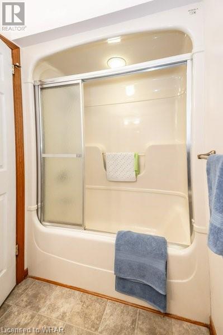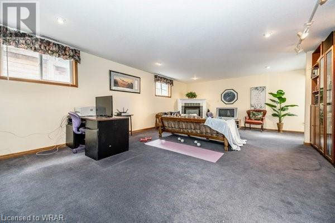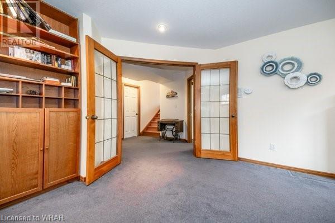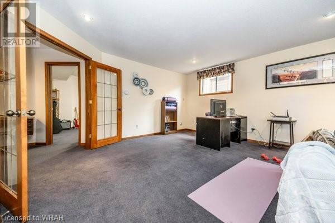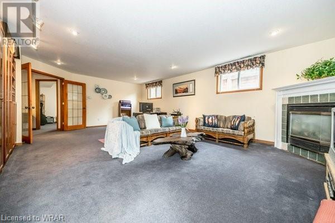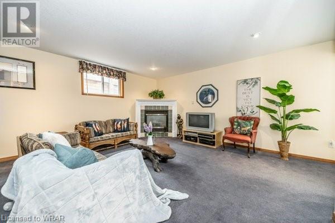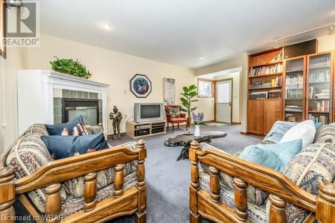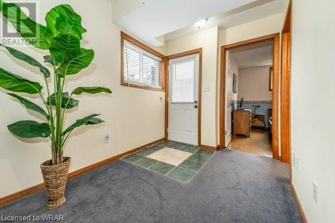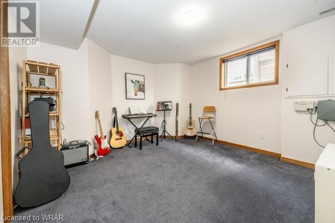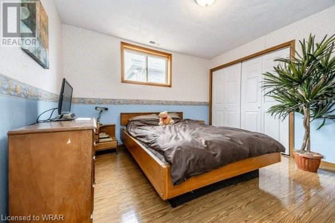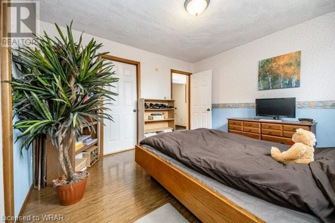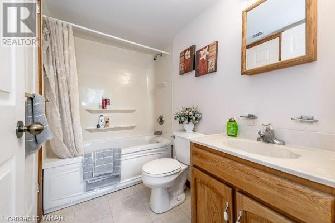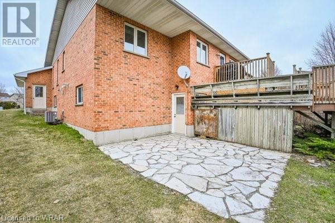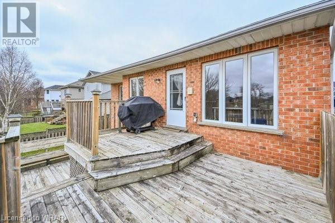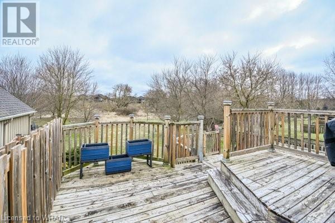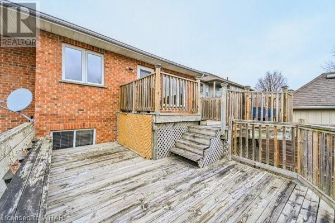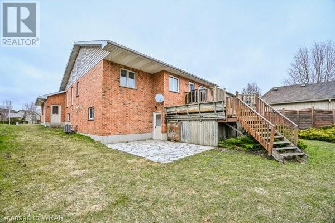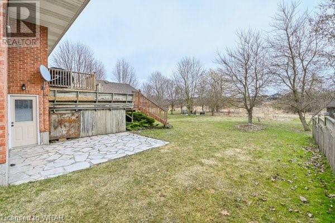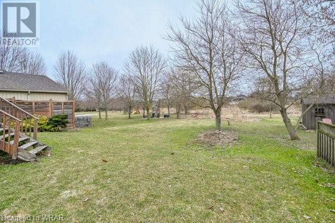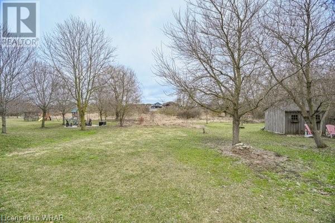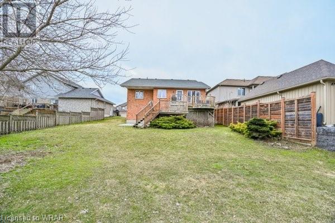5 Bedroom
3 Bathroom
2740
Bungalow
Fireplace
Central Air Conditioning
Forced Air
$749,900
On highly sought after Riverview Drive in Listowel, with a walkout basement and backs onto green space without backyard neighbor, sitting on a 59ft x 125ft lot, this all brick large bungalow offers 3+2 bedrooms and 3 full baths with over 2,740 sq ft of comfy living space! The main floor features an open concept living room and formal dining area, 3 bedrooms and 2 bathrooms, while the master bedroom features its own 5pc en-suite with a jacuzzi tub, the bright eat-in kitchen has a door opens to a large deck with gas BBQ hookup and overlooks the great view of the backyard. The huge walkout basement has 2 additional bedrooms, one of the bedrooms features en-suite privilege. The spacious rec-room features a gas fireplace, custom made built-in bookshelves and cabinets, and a door that walks out to the large backyard. The basement also has a spacious storage room which can be finished as a 6th bedroom or an office. The oversized concrete driveway without sidewalks parks at least 4 cars. Fridge & AC (2021), kitchen countertops (2020), Dishwasher (2023). Less than 45 minutes to Waterloo, less than 1 hour to Guelph. (id:39551)
Property Details
|
MLS® Number
|
40545168 |
|
Property Type
|
Single Family |
|
Amenities Near By
|
Park, Schools |
|
Community Features
|
Quiet Area |
|
Equipment Type
|
Water Heater |
|
Parking Space Total
|
6 |
|
Rental Equipment Type
|
Water Heater |
Building
|
Bathroom Total
|
3 |
|
Bedrooms Above Ground
|
3 |
|
Bedrooms Below Ground
|
2 |
|
Bedrooms Total
|
5 |
|
Appliances
|
Dishwasher, Dryer, Refrigerator, Stove, Water Softener, Washer |
|
Architectural Style
|
Bungalow |
|
Basement Development
|
Finished |
|
Basement Type
|
Full (finished) |
|
Constructed Date
|
1997 |
|
Construction Style Attachment
|
Detached |
|
Cooling Type
|
Central Air Conditioning |
|
Exterior Finish
|
Brick, Vinyl Siding |
|
Fireplace Present
|
Yes |
|
Fireplace Total
|
1 |
|
Foundation Type
|
Poured Concrete |
|
Heating Fuel
|
Natural Gas |
|
Heating Type
|
Forced Air |
|
Stories Total
|
1 |
|
Size Interior
|
2740 |
|
Type
|
House |
|
Utility Water
|
Municipal Water |
Parking
Land
|
Acreage
|
No |
|
Land Amenities
|
Park, Schools |
|
Sewer
|
Municipal Sewage System |
|
Size Depth
|
125 Ft |
|
Size Frontage
|
59 Ft |
|
Size Total Text
|
Under 1/2 Acre |
|
Zoning Description
|
R1 |
Rooms
| Level |
Type |
Length |
Width |
Dimensions |
|
Basement |
Storage |
|
|
11'11'' x 11'6'' |
|
Basement |
Bedroom |
|
|
13'11'' x 12'9'' |
|
Basement |
Bedroom |
|
|
11'10'' x 11'5'' |
|
Basement |
3pc Bathroom |
|
|
8'3'' x 4'11'' |
|
Basement |
Recreation Room |
|
|
13'11'' x 12'9'' |
|
Main Level |
Full Bathroom |
|
|
8'3'' x 7'3'' |
|
Main Level |
Primary Bedroom |
|
|
13'0'' x 11'10'' |
|
Main Level |
4pc Bathroom |
|
|
7'6'' x 4'11'' |
|
Main Level |
Bedroom |
|
|
13'4'' x 8'7'' |
|
Main Level |
Bedroom |
|
|
12'11'' x 9'11'' |
|
Main Level |
Living Room |
|
|
24'1'' x 13'6'' |
|
Main Level |
Kitchen |
|
|
17'2'' x 12'11'' |
https://www.realtor.ca/real-estate/26592195/550-riverview-drive-listowel
