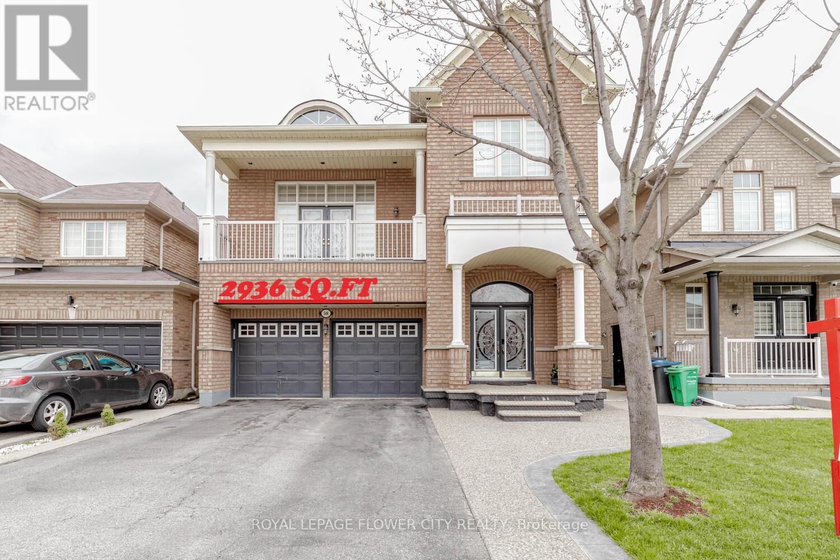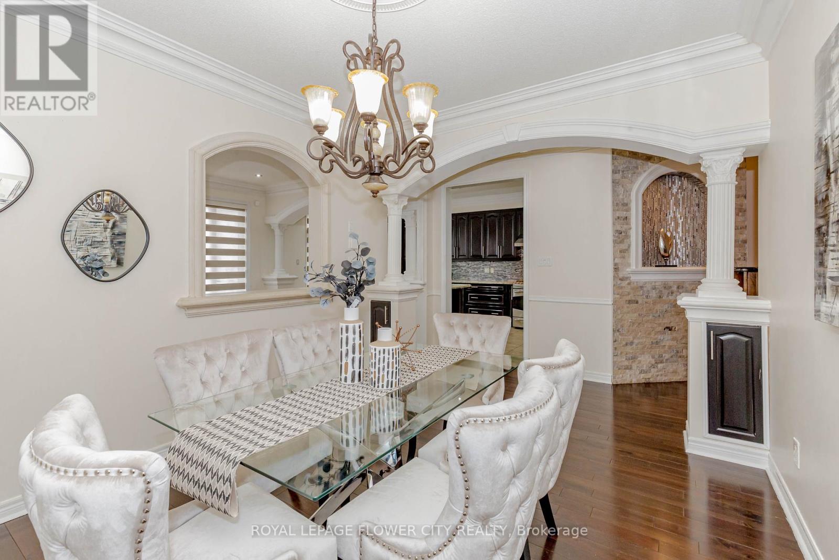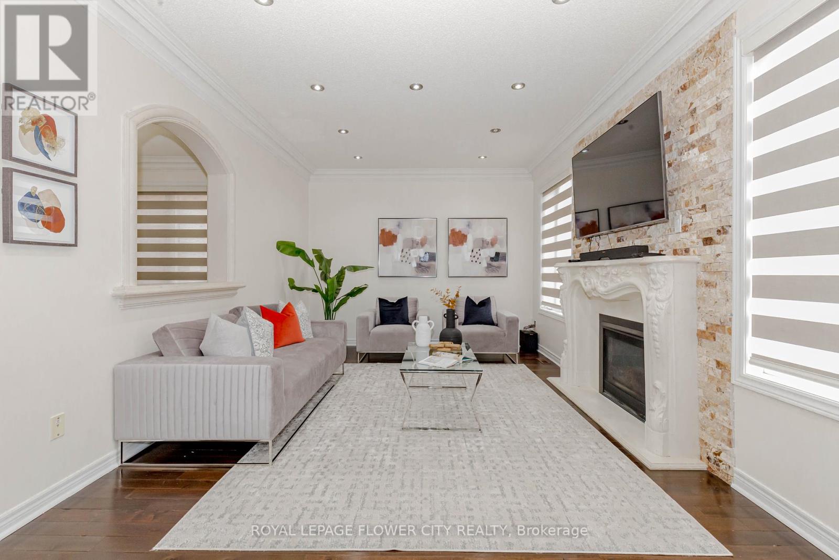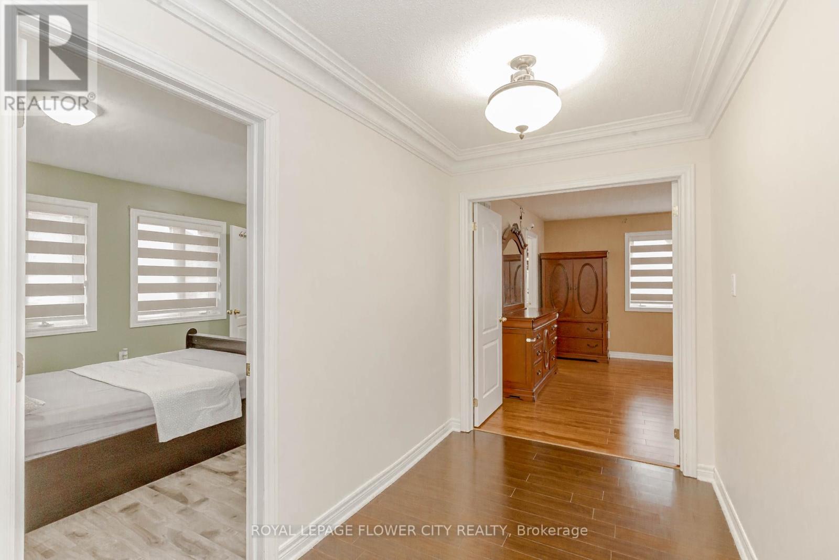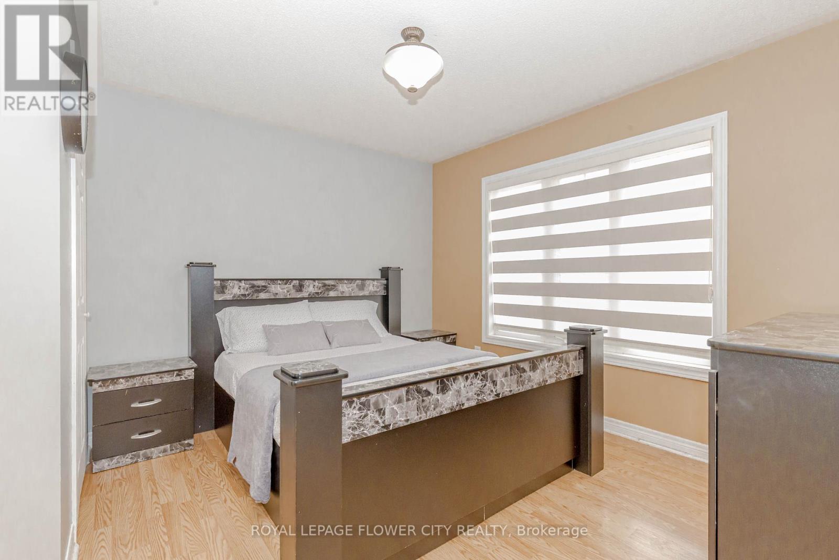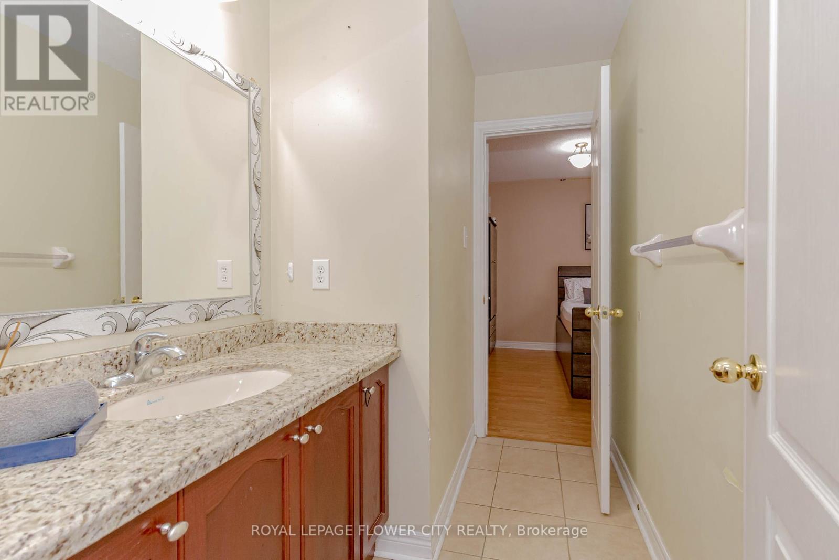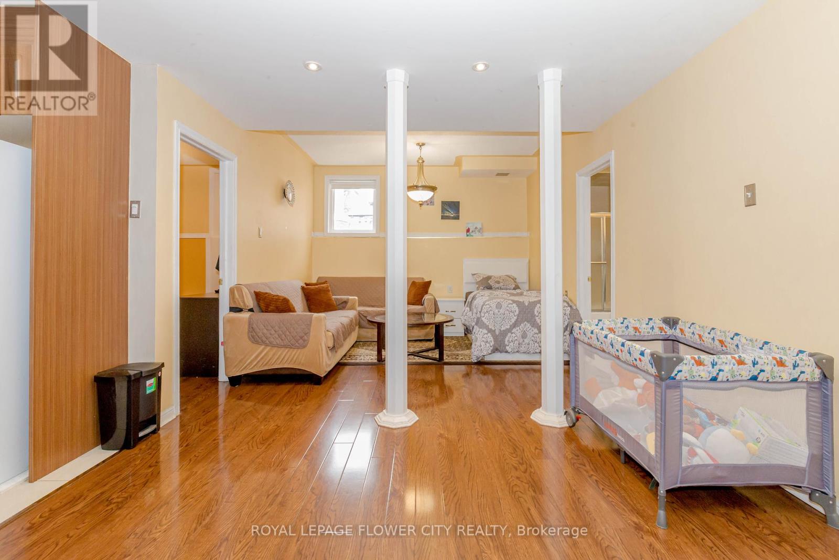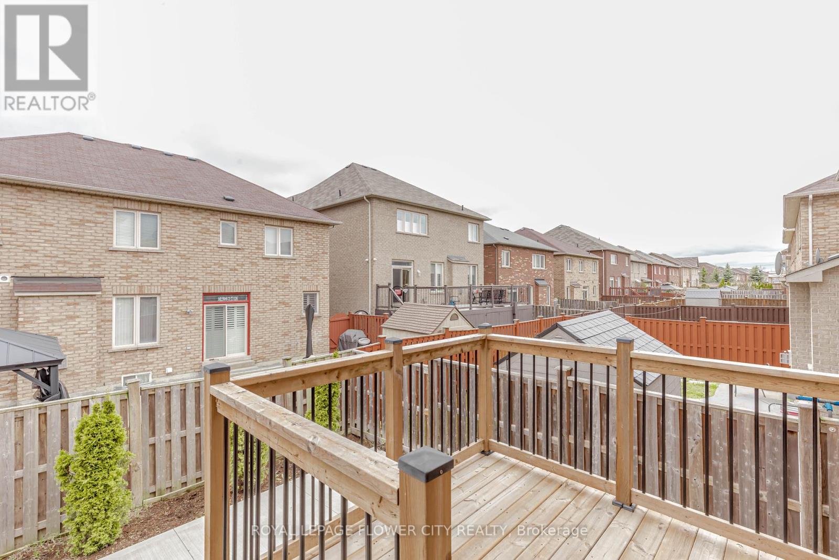5 Bedroom
5 Bathroom
Fireplace
Central Air Conditioning
Forced Air
$1,499,000
""Wow"" Beautiful. 2936 Sqft as per Mpec, 4+1 Bedroom,5 Bathrooms & Finished 9Ft Ceiling Basement W/Separate Entrance.9Ft Ceiling On Main Floor,12Ft Ceiling In Living Room, Hardwood & Laminate Floor,Upgraded Kitchen W/Granite Counter & In Bath,Quality Chandelier,Pot Lights,Crown Moulding, Closed To School, Shopping. New Ac 2022, Furnace 2022, Owned Water Heater 2022,Washer&Dryer 2022, Dishwasher 2022, New Deck 2022, Backyard Concrete 2022 And Exposed Aggregate 2022. Electricity 200 amp **** EXTRAS **** Hwy 410 And All Other Amenities Of Life.Spacious Interior And Generous Rooms.Quality Stone Works.Great Layout & Much More.Its Very Rare Home.Pls Come And See For Yourself.A Must See!Own Hot Water Tank (id:39551)
Property Details
|
MLS® Number
|
W8252970 |
|
Property Type
|
Single Family |
|
Community Name
|
Sandringham-Wellington |
|
Amenities Near By
|
Park, Public Transit, Schools, Hospital |
|
Community Features
|
Community Centre |
|
Parking Space Total
|
6 |
Building
|
Bathroom Total
|
5 |
|
Bedrooms Above Ground
|
4 |
|
Bedrooms Below Ground
|
1 |
|
Bedrooms Total
|
5 |
|
Appliances
|
Dishwasher, Dryer, Range, Refrigerator, Stove, Washer |
|
Basement Development
|
Finished |
|
Basement Features
|
Separate Entrance |
|
Basement Type
|
N/a (finished) |
|
Construction Style Attachment
|
Detached |
|
Cooling Type
|
Central Air Conditioning |
|
Exterior Finish
|
Brick |
|
Fireplace Present
|
Yes |
|
Flooring Type
|
Laminate, Ceramic, Hardwood |
|
Foundation Type
|
Concrete |
|
Half Bath Total
|
1 |
|
Heating Fuel
|
Natural Gas |
|
Heating Type
|
Forced Air |
|
Stories Total
|
2 |
|
Type
|
House |
|
Utility Water
|
Municipal Water |
Parking
Land
|
Acreage
|
No |
|
Fence Type
|
Fenced Yard |
|
Land Amenities
|
Park, Public Transit, Schools, Hospital |
|
Sewer
|
Sanitary Sewer |
|
Size Depth
|
90 Ft |
|
Size Frontage
|
38 Ft |
|
Size Irregular
|
38.06 X 90.22 Ft |
|
Size Total Text
|
38.06 X 90.22 Ft|under 1/2 Acre |
Rooms
| Level |
Type |
Length |
Width |
Dimensions |
|
Second Level |
Primary Bedroom |
5.02 m |
4.11 m |
5.02 m x 4.11 m |
|
Second Level |
Bedroom 2 |
3.35 m |
3.08 m |
3.35 m x 3.08 m |
|
Second Level |
Bedroom 4 |
4.35 m |
3.87 m |
4.35 m x 3.87 m |
|
Third Level |
Bedroom 3 |
3.2 m |
3.08 m |
3.2 m x 3.08 m |
|
Basement |
Bedroom 5 |
3.65 m |
3.47 m |
3.65 m x 3.47 m |
|
Basement |
Living Room |
6.91 m |
3.53 m |
6.91 m x 3.53 m |
|
Basement |
Kitchen |
3.32 m |
3.13 m |
3.32 m x 3.13 m |
|
Main Level |
Family Room |
5.73 m |
3.56 m |
5.73 m x 3.56 m |
|
Main Level |
Dining Room |
4.14 m |
3.65 m |
4.14 m x 3.65 m |
|
Main Level |
Kitchen |
5.79 m |
3.47 m |
5.79 m x 3.47 m |
|
Main Level |
Eating Area |
5.79 m |
3.47 m |
5.79 m x 3.47 m |
|
In Between |
Living Room |
5.66 m |
4.72 m |
5.66 m x 4.72 m |
Utilities
https://www.realtor.ca/real-estate/26777923/548-fernforest-drive-brampton-sandringham-wellington
