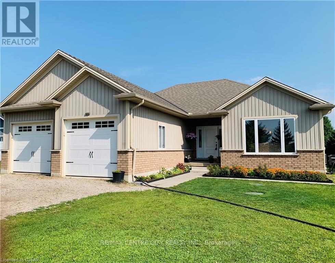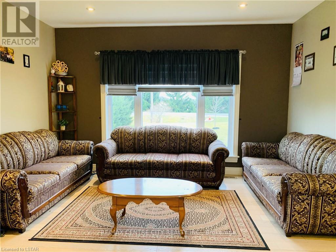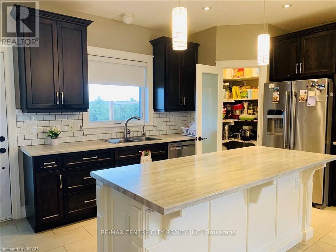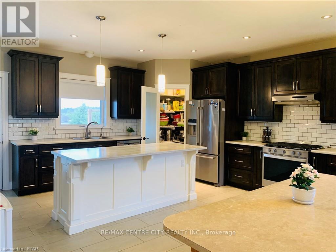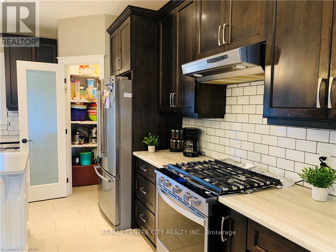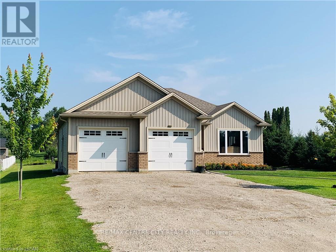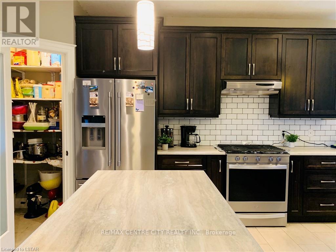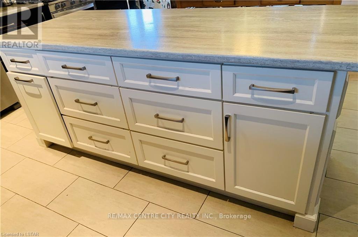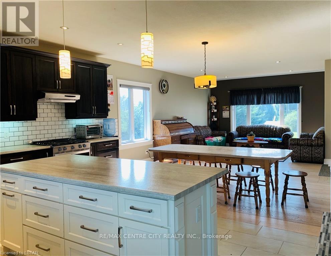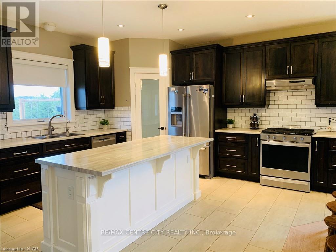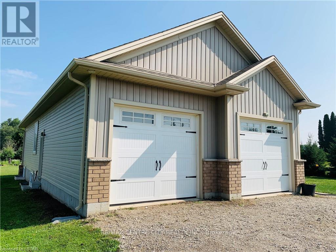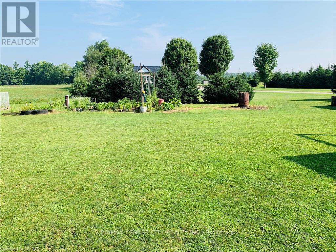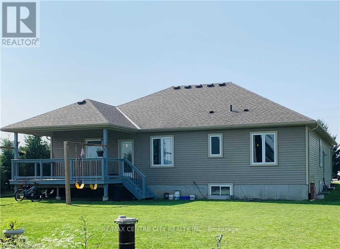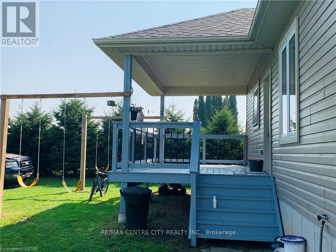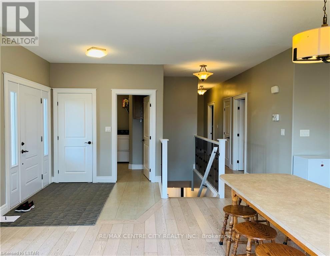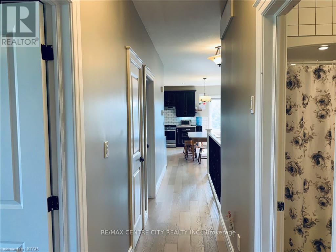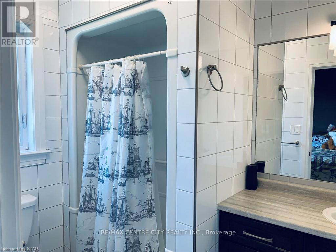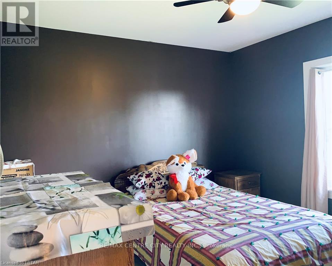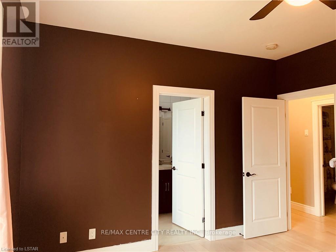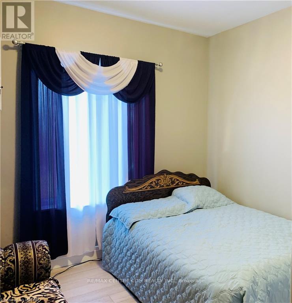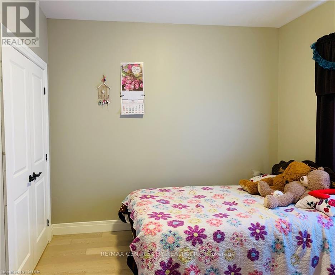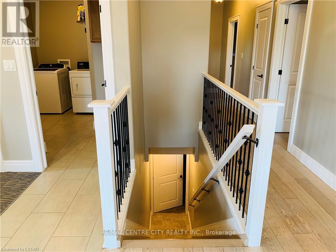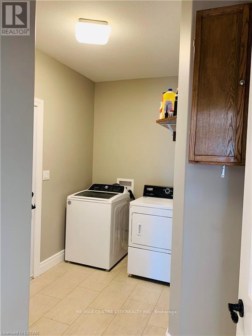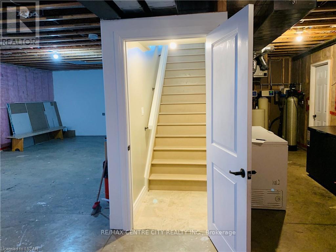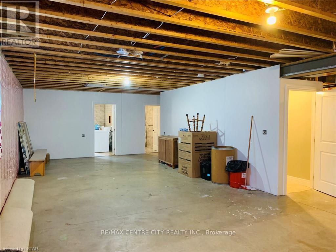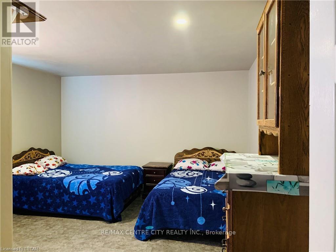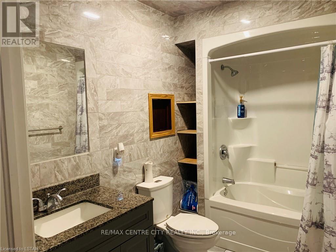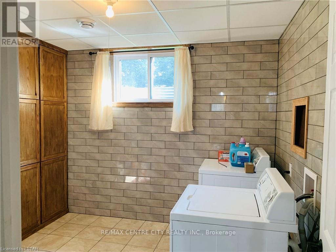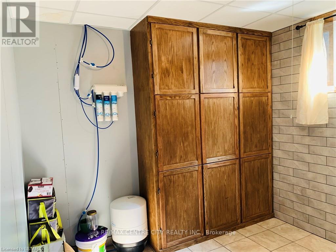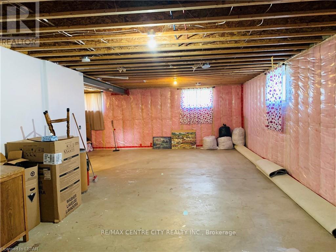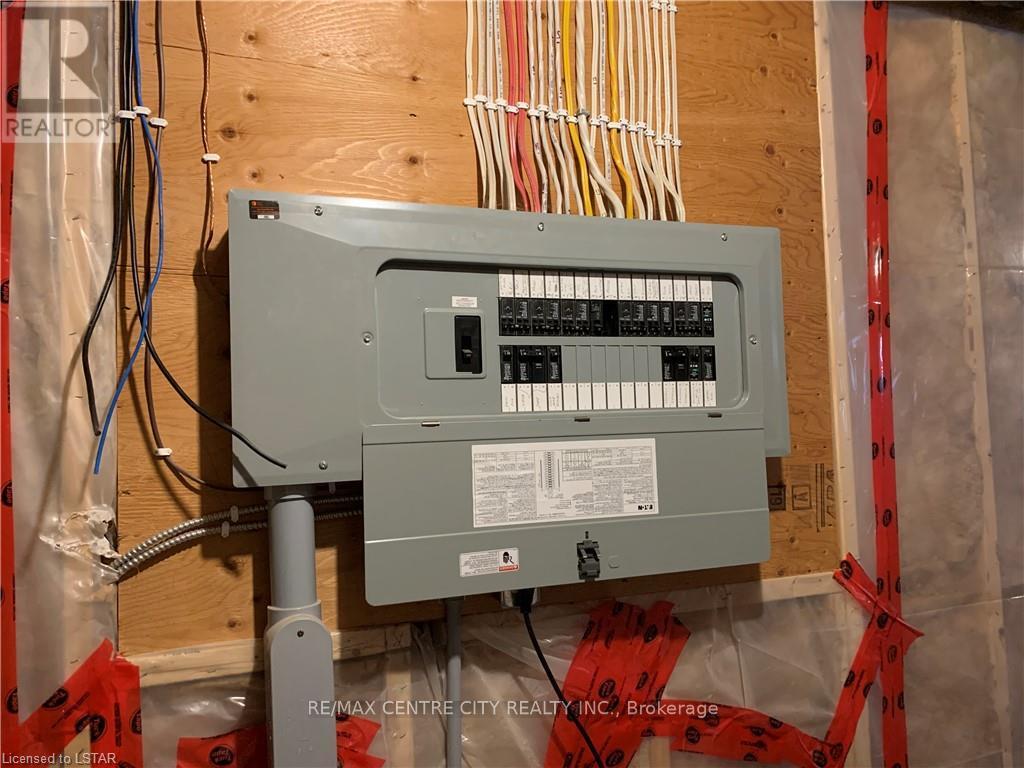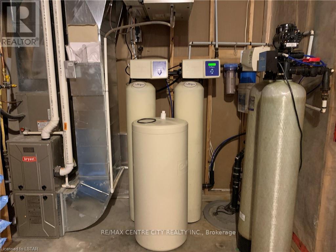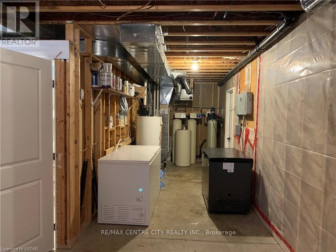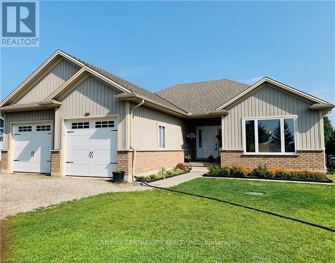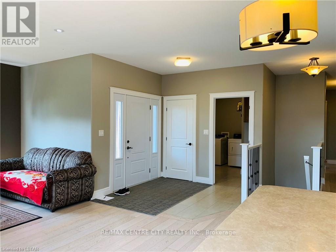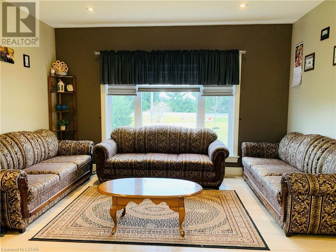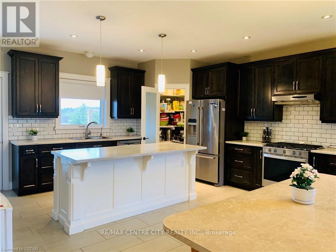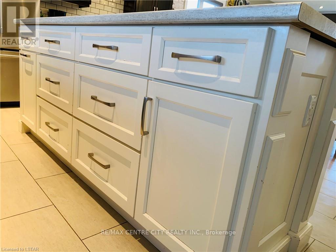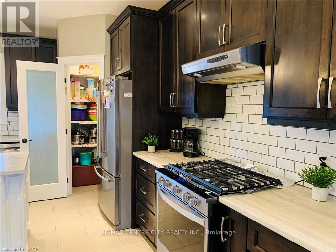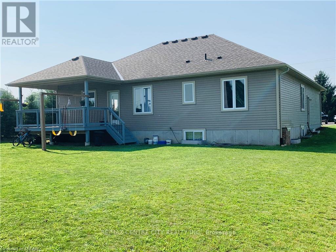4 Bedroom
2 Bathroom
Bungalow
Central Air Conditioning
Forced Air
Landscaped
$750,000
Welcome to this spacious Bungalow! This beautiful home boasts roomy open-concept living space with an oversized prep island, the kitchen features stainless steel appliances perfect for entertaining guests with plenty of natural light and zebra remote curtains in the living room. The primary bedroom has an 4pc ensuite and walk-in closet, two additional bedrooms, 4pc tiled bathroom and with an laundry room all on the main floor. The basement provides additional living space with one bedroom, 4pc tiled bathroom and a second laundry room. There is potential for the new owner to finish the extra space for a family/games room. Enjoy the large backyard with a 17'x11' covered deck and plenty of space for outdoor activities and entertaining. A two door attached garage with remotes and a driveway with ample parking for big trucks, RVS, Boats. Located in a family-friendly neighbourhood, fun is easy to find at the parks near this home. Richmond Community Park, Eden Golf Club on Culloden Rd. Just minutes away from local schools and shopping. Come check it out for your self and make it your own. (id:39551)
Property Details
|
MLS® Number
|
X8282322 |
|
Property Type
|
Single Family |
|
Community Name
|
Rural Bayham |
|
Equipment Type
|
Water Heater |
|
Features
|
Flat Site, Sump Pump |
|
Parking Space Total
|
8 |
|
Rental Equipment Type
|
Water Heater |
|
Structure
|
Deck |
Building
|
Bathroom Total
|
2 |
|
Bedrooms Above Ground
|
3 |
|
Bedrooms Below Ground
|
1 |
|
Bedrooms Total
|
4 |
|
Appliances
|
Dishwasher, Dryer, Garage Door Opener, Refrigerator, Stove, Washer, Window Coverings |
|
Architectural Style
|
Bungalow |
|
Basement Type
|
Full |
|
Construction Style Attachment
|
Detached |
|
Cooling Type
|
Central Air Conditioning |
|
Exterior Finish
|
Brick, Vinyl Siding |
|
Fire Protection
|
Smoke Detectors |
|
Foundation Type
|
Poured Concrete |
|
Heating Type
|
Forced Air |
|
Stories Total
|
1 |
|
Type
|
House |
Parking
Land
|
Acreage
|
No |
|
Landscape Features
|
Landscaped |
|
Sewer
|
Septic System |
|
Size Depth
|
190 Ft |
|
Size Frontage
|
76 Ft |
|
Size Irregular
|
76.96 X 190 Ft |
|
Size Total Text
|
76.96 X 190 Ft|under 1/2 Acre |
|
Zoning Description
|
Residential |
Rooms
| Level |
Type |
Length |
Width |
Dimensions |
|
Basement |
Recreational, Games Room |
6.4 m |
4.57 m |
6.4 m x 4.57 m |
|
Basement |
Laundry Room |
2.84 m |
3.38 m |
2.84 m x 3.38 m |
|
Basement |
Bathroom |
|
|
Measurements not available |
|
Basement |
Bedroom |
4.04 m |
4.04 m |
4.04 m x 4.04 m |
|
Main Level |
Laundry Room |
2.74 m |
2.74 m |
2.74 m x 2.74 m |
|
Main Level |
Kitchen |
5.18 m |
3.81 m |
5.18 m x 3.81 m |
|
Main Level |
Other |
7.01 m |
5.18 m |
7.01 m x 5.18 m |
|
Main Level |
Primary Bedroom |
3.96 m |
3.66 m |
3.96 m x 3.66 m |
|
Main Level |
Bedroom |
3.05 m |
3.66 m |
3.05 m x 3.66 m |
|
Main Level |
Bedroom |
3.05 m |
2.95 m |
3.05 m x 2.95 m |
|
Main Level |
Other |
|
|
Measurements not available |
|
Main Level |
Bathroom |
|
|
Measurements not available |
https://www.realtor.ca/real-estate/26820623/53672-heritage-line-bayham-rural-bayham
