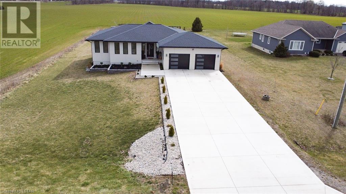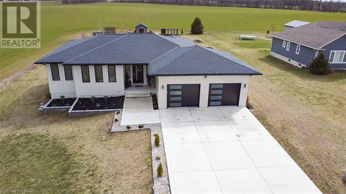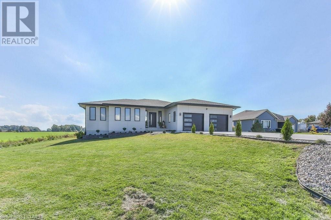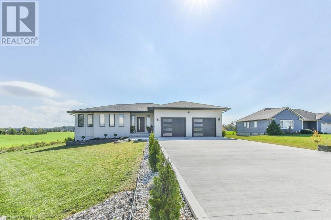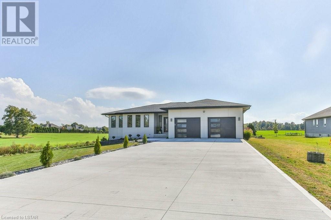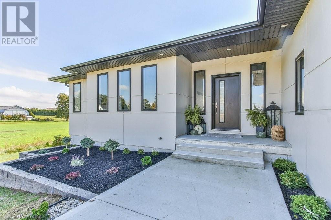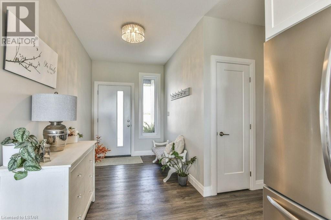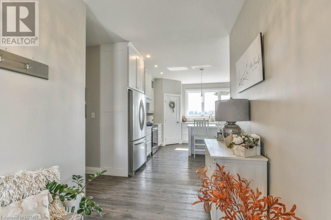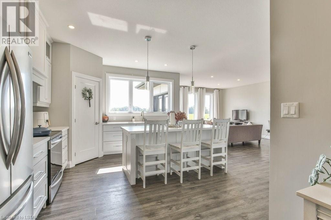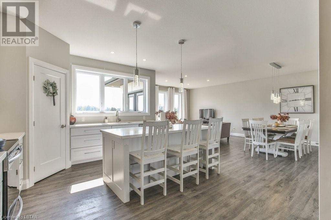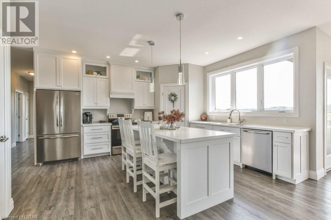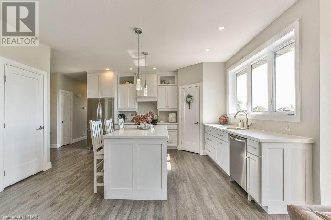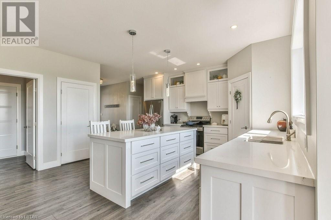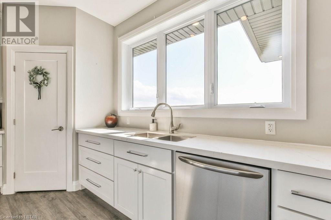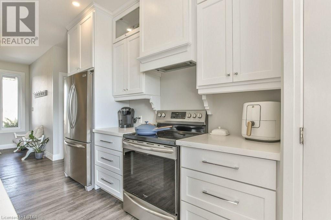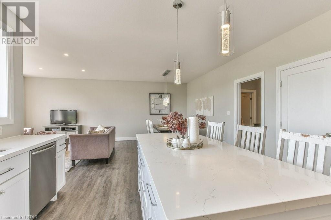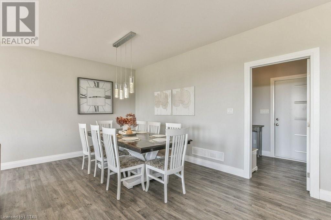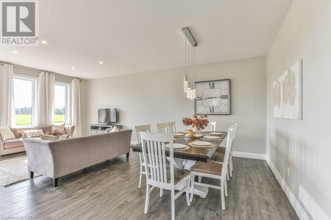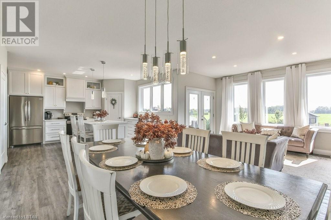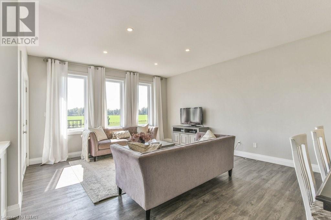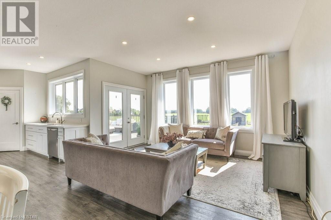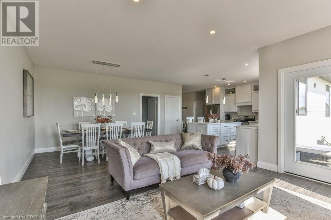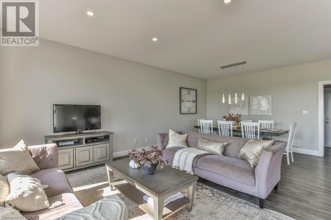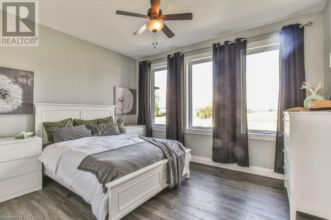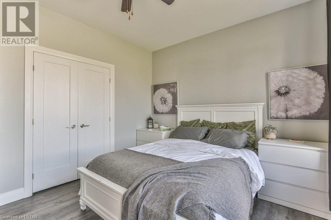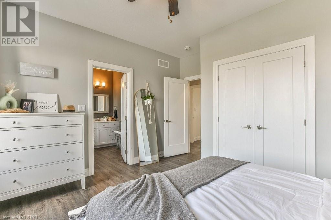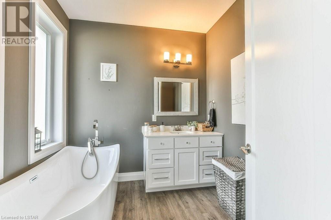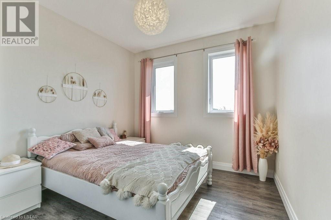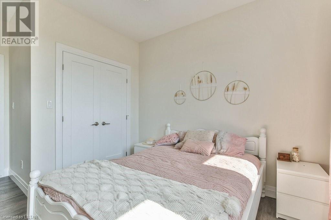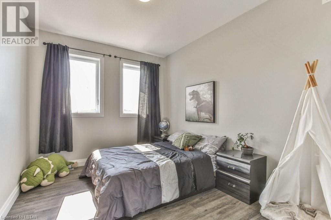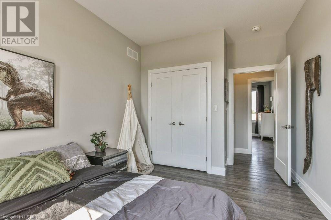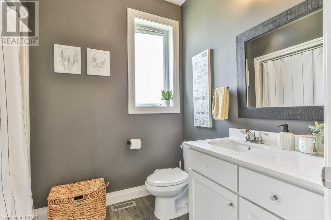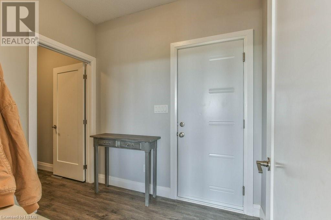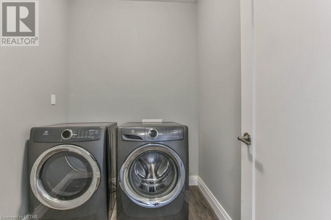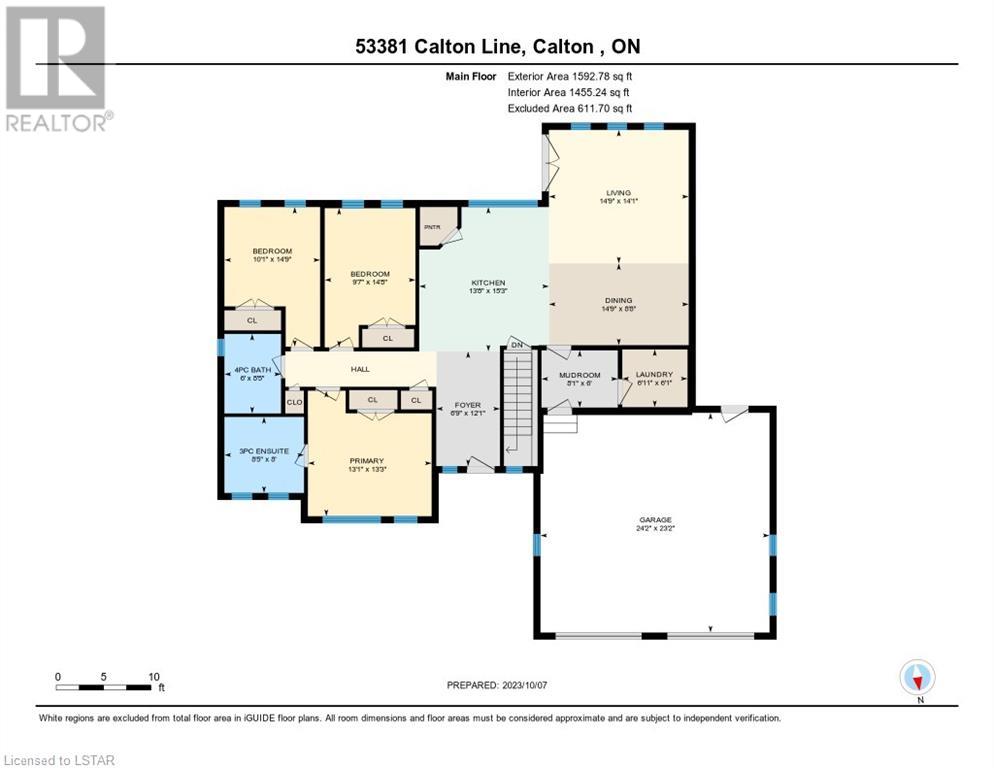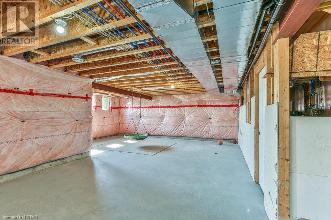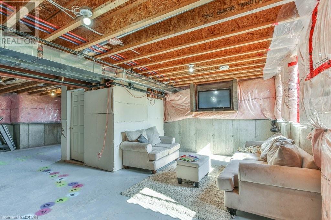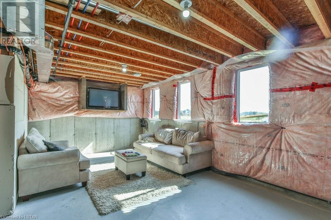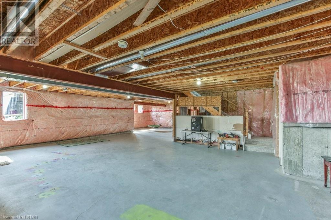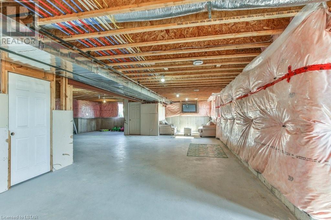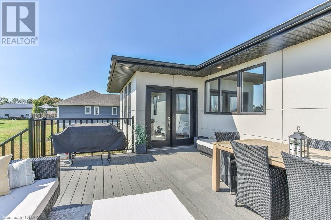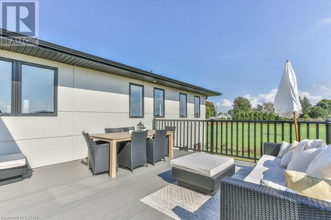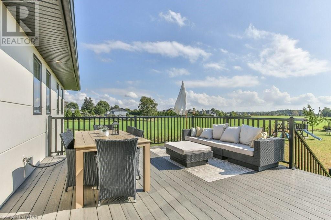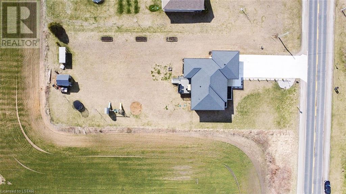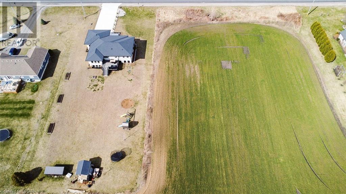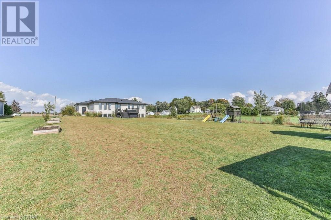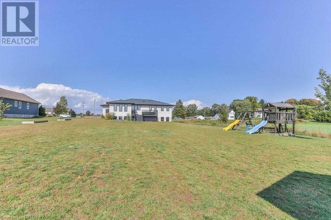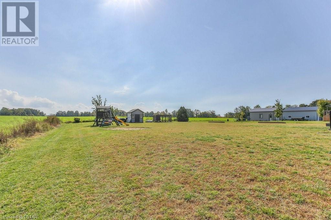3 Bedroom
2 Bathroom
1592
Bungalow
Central Air Conditioning
Forced Air
Landscaped
$785,000
Welcome to your serene countryside oasis! This immaculate 3-bed, 2-bath home rests on a sprawling 0.6-acre lot, blending modern comfort with rural charm. Step into a spacious foyer, leading to a chef's dream kitchen with a corner pantry for storage and a central island for gathering. The adjacent dining room is perfect for entertaining, while the living room offers stunning backyard views. Retreat to the primary bedroom with its luxurious ensuite and soaker tub. Two more bedrooms, a family bathroom, and main-floor laundry round out the main floor. Customize the basement to fit your lifestyle - the oversize windows let natural light stream in so opporunities are limitless! The yard is stunning: landscaped grounds, a shed, and a chicken coop await. With a triple-wide driveway, parking is a breeze and there is space to extend the drive into the back yard to build your dream shop. Don't miss the chance to call this tranquil haven home! (id:39551)
Property Details
|
MLS® Number
|
40564767 |
|
Property Type
|
Single Family |
|
Amenities Near By
|
Place Of Worship |
|
Community Features
|
Quiet Area, School Bus |
|
Equipment Type
|
None |
|
Features
|
Country Residential, Sump Pump, Automatic Garage Door Opener |
|
Parking Space Total
|
11 |
|
Rental Equipment Type
|
None |
|
Structure
|
Shed, Porch |
Building
|
Bathroom Total
|
2 |
|
Bedrooms Above Ground
|
3 |
|
Bedrooms Total
|
3 |
|
Appliances
|
Dishwasher, Dryer, Refrigerator, Stove, Water Softener, Washer, Hood Fan, Window Coverings, Garage Door Opener |
|
Architectural Style
|
Bungalow |
|
Basement Development
|
Unfinished |
|
Basement Type
|
Full (unfinished) |
|
Constructed Date
|
2018 |
|
Construction Style Attachment
|
Detached |
|
Cooling Type
|
Central Air Conditioning |
|
Exterior Finish
|
Hardboard |
|
Fixture
|
Ceiling Fans |
|
Foundation Type
|
Poured Concrete |
|
Heating Fuel
|
Natural Gas |
|
Heating Type
|
Forced Air |
|
Stories Total
|
1 |
|
Size Interior
|
1592 |
|
Type
|
House |
|
Utility Water
|
Sand Point |
Parking
Land
|
Access Type
|
Road Access |
|
Acreage
|
No |
|
Land Amenities
|
Place Of Worship |
|
Landscape Features
|
Landscaped |
|
Sewer
|
Septic System |
|
Size Depth
|
246 Ft |
|
Size Frontage
|
106 Ft |
|
Size Irregular
|
0.6 |
|
Size Total
|
0.6 Ac|1/2 - 1.99 Acres |
|
Size Total Text
|
0.6 Ac|1/2 - 1.99 Acres |
|
Zoning Description
|
Hr |
Rooms
| Level |
Type |
Length |
Width |
Dimensions |
|
Main Level |
Mud Room |
|
|
6'0'' x 8'1'' |
|
Main Level |
Laundry Room |
|
|
6'1'' x 6'11'' |
|
Main Level |
Foyer |
|
|
12'1'' x 6'9'' |
|
Main Level |
4pc Bathroom |
|
|
8'5'' x 6'0'' |
|
Main Level |
Bedroom |
|
|
14'8'' x 9'7'' |
|
Main Level |
Bedroom |
|
|
14'9'' x 10'1'' |
|
Main Level |
Full Bathroom |
|
|
8'0'' x 8'5'' |
|
Main Level |
Primary Bedroom |
|
|
13'3'' x 13'1'' |
|
Main Level |
Living Room |
|
|
14'1'' x 14'9'' |
|
Main Level |
Dining Room |
|
|
8'8'' x 14'9'' |
|
Main Level |
Kitchen |
|
|
15'3'' x 13'8'' |
Utilities
|
Electricity
|
Available |
|
Natural Gas
|
Available |
https://www.realtor.ca/real-estate/26690171/53381-calton-line-aylmer
