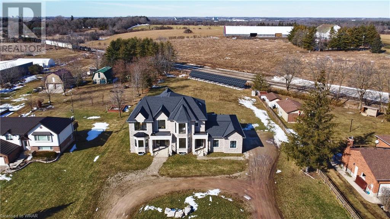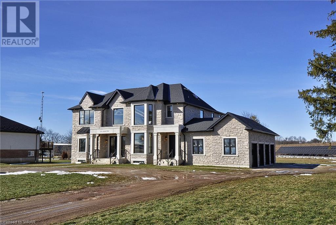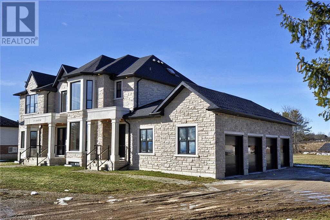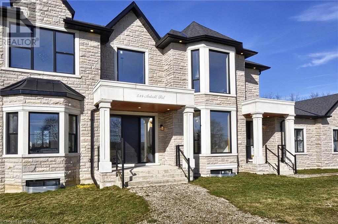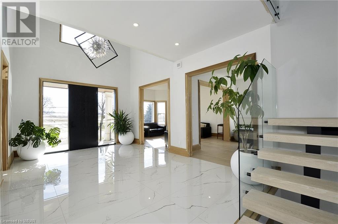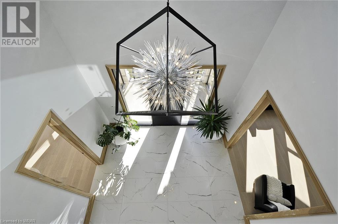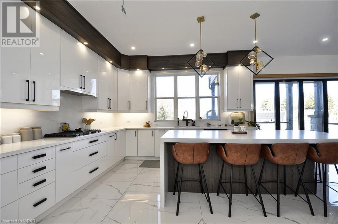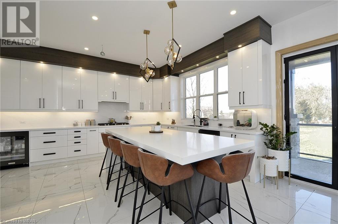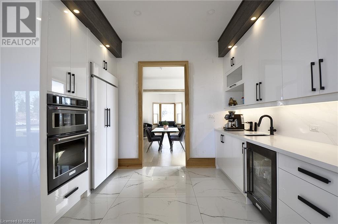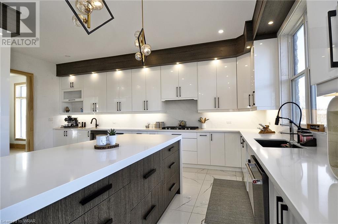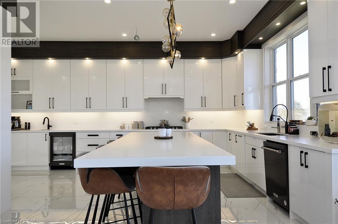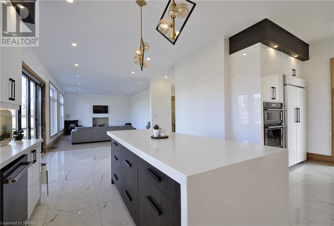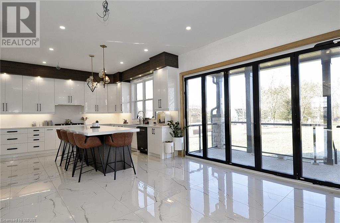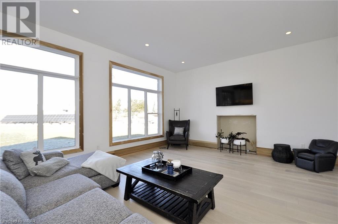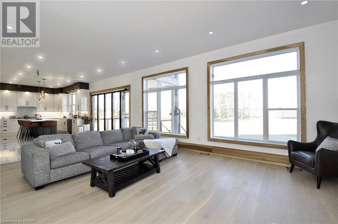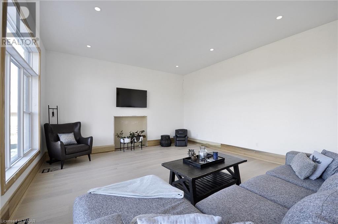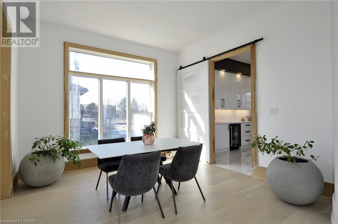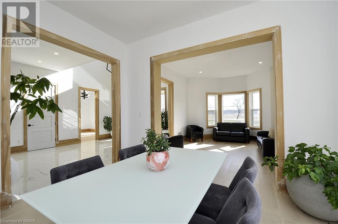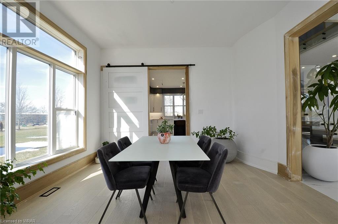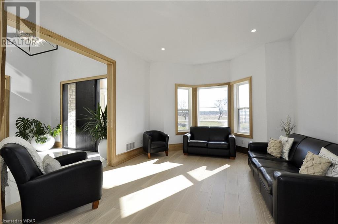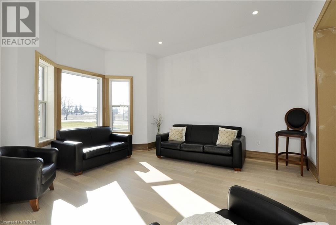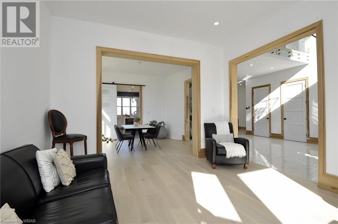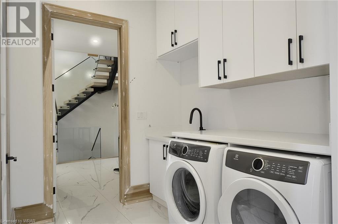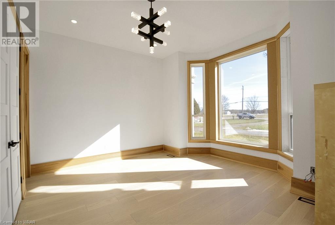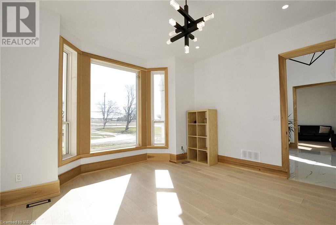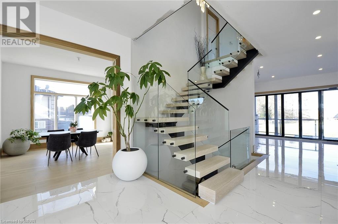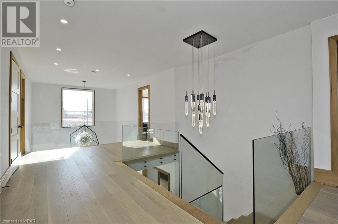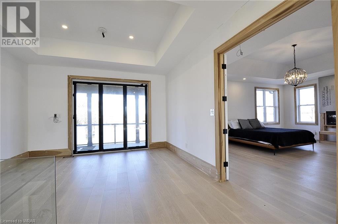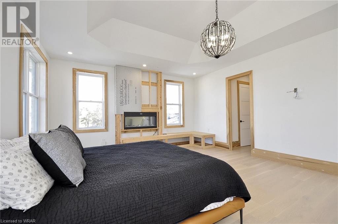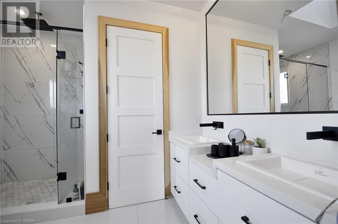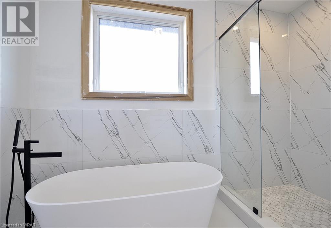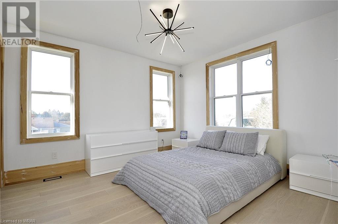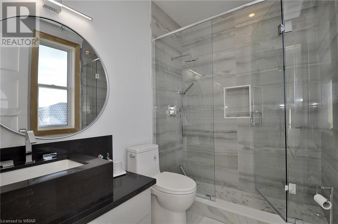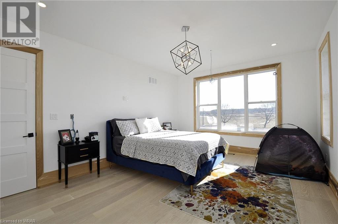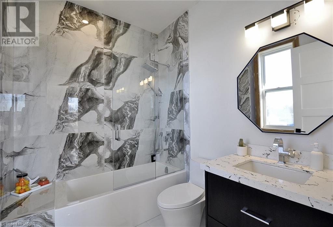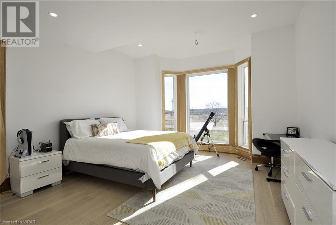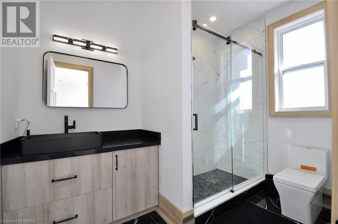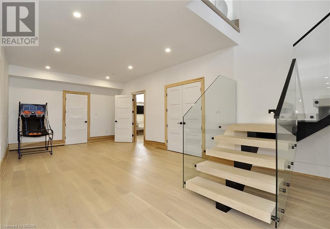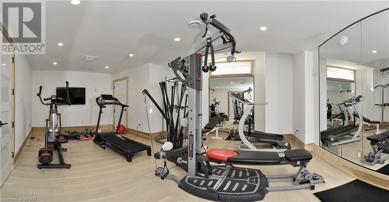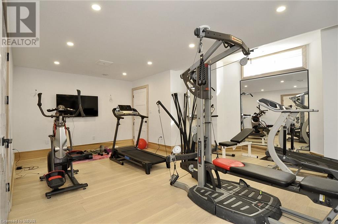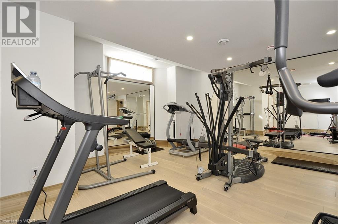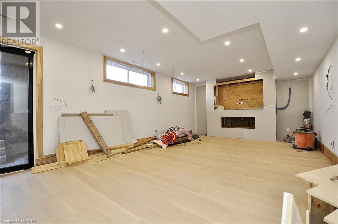7 Bedroom
8 Bathroom
6573
2 Level
Central Air Conditioning
Forced Air
$2,475,000
Welcome to 514 Arkell Rd Puslinch, a stunning, custom built executive home waiting for your final touch to make it manson. This 5+2 bedroom 8 Bathroom luxury home with finished 2 bedroom, 2 washroom ,rec room and gym room walkout basement located on 1.017 acre piece of land in Puslinch. This carpet free house close to all amenities ,2 min from south end Guelph, shopping ,University of Guelph,10 min Hwy 401. This house has high-end quality finishing inside & 6500 Sqft of exquisite living space. This stunning home features a bright, spacious & open concept layout perfect for entertaining or relaxing w/family. Relax/entertain in the sophisticated Family Rm, main floor 11' ceilings & second floor 10' ceiling ,lots of sunlight inside the house with oversized windows. Main floor hardwood flooring, Custom gorgeous kitchen with huge island, dinette, separate dining & Living area, Family room rough in gas fireplace ,2pc bath , bedroom with ensuite washroom & mud room .Upstairs a Beautiful primary bedroom w/ built-ins walk in closet & a spa-like 5pc ensuite, fireplace. Second Master with 4pc bath & walk in closet,2 more spacious Bedroom with separately ensuite washroom. Great Feature in this house had a solar system installed in backyard. No bill for electricity, Rough-in for a generator, tankless water heater,3 zone hvac, 4 car garage, this house is sound proofed, with extra insulation in basement walls .Not much space in description to explain everything must see!! Book showing to grab this dream house! (id:39551)
Property Details
|
MLS® Number
|
40538373 |
|
Property Type
|
Single Family |
|
Amenities Near By
|
Golf Nearby, Hospital, Schools |
|
Community Features
|
School Bus |
|
Features
|
Southern Exposure, Crushed Stone Driveway, Country Residential, Automatic Garage Door Opener |
|
Parking Space Total
|
8 |
Building
|
Bathroom Total
|
8 |
|
Bedrooms Above Ground
|
5 |
|
Bedrooms Below Ground
|
2 |
|
Bedrooms Total
|
7 |
|
Appliances
|
Central Vacuum, Dishwasher, Dryer, Microwave, Refrigerator, Stove, Water Softener, Washer, Hood Fan, Garage Door Opener |
|
Architectural Style
|
2 Level |
|
Basement Development
|
Finished |
|
Basement Type
|
Full (finished) |
|
Construction Style Attachment
|
Detached |
|
Cooling Type
|
Central Air Conditioning |
|
Exterior Finish
|
Brick |
|
Foundation Type
|
Poured Concrete |
|
Half Bath Total
|
2 |
|
Heating Fuel
|
Natural Gas |
|
Heating Type
|
Forced Air |
|
Stories Total
|
2 |
|
Size Interior
|
6573 |
|
Type
|
House |
|
Utility Water
|
Well |
Parking
Land
|
Access Type
|
Road Access |
|
Acreage
|
No |
|
Land Amenities
|
Golf Nearby, Hospital, Schools |
|
Sewer
|
Septic System |
|
Size Depth
|
444 Ft |
|
Size Frontage
|
100 Ft |
|
Size Total Text
|
1/2 - 1.99 Acres |
|
Zoning Description
|
A |
Rooms
| Level |
Type |
Length |
Width |
Dimensions |
|
Second Level |
4pc Bathroom |
|
|
Measurements not available |
|
Second Level |
4pc Bathroom |
|
|
Measurements not available |
|
Second Level |
4pc Bathroom |
|
|
Measurements not available |
|
Second Level |
5pc Bathroom |
|
|
Measurements not available |
|
Second Level |
Bedroom |
|
|
14'1'' x 19'10'' |
|
Second Level |
Bedroom |
|
|
13'3'' x 17'4'' |
|
Second Level |
Bedroom |
|
|
12'5'' x 13'3'' |
|
Second Level |
Primary Bedroom |
|
|
21'8'' x 16'1'' |
|
Basement |
Other |
|
|
28'4'' x 30' |
|
Basement |
Recreation Room |
|
|
46'10'' x 15'5'' |
|
Basement |
2pc Bathroom |
|
|
Measurements not available |
|
Basement |
4pc Bathroom |
|
|
Measurements not available |
|
Basement |
Bedroom |
|
|
11'6'' x 13'3'' |
|
Basement |
Bedroom |
|
|
20'11'' x 19'4'' |
|
Main Level |
4pc Bathroom |
|
|
Measurements not available |
|
Main Level |
Laundry Room |
|
|
9'2'' x 7'5'' |
|
Main Level |
2pc Bathroom |
|
|
Measurements not available |
|
Main Level |
Family Room |
|
|
23'7'' x 16'0'' |
|
Main Level |
Bedroom |
|
|
14'1'' x 13'6'' |
|
Main Level |
Living Room |
|
|
13'1'' x 15'0'' |
|
Main Level |
Dining Room |
|
|
13'1'' x 12'0'' |
|
Main Level |
Kitchen |
|
|
15'7'' x 20'0'' |
https://www.realtor.ca/real-estate/26492362/514-arkell-road-puslinch

