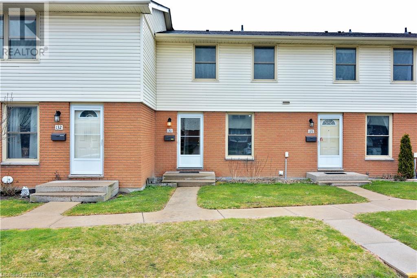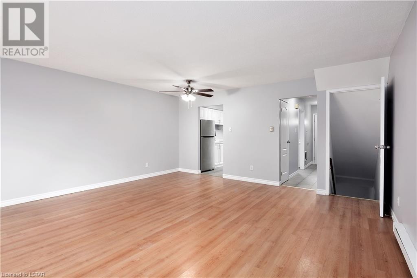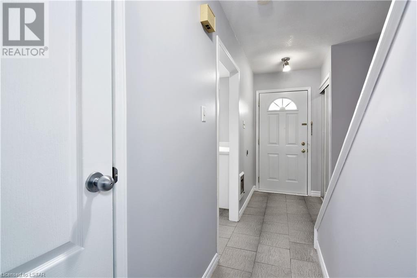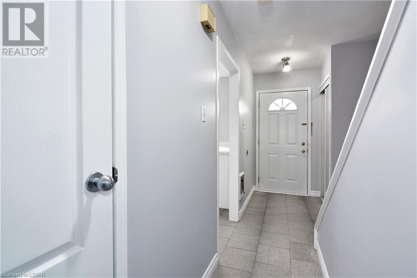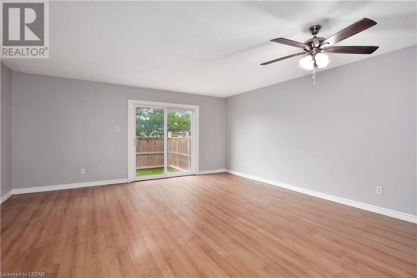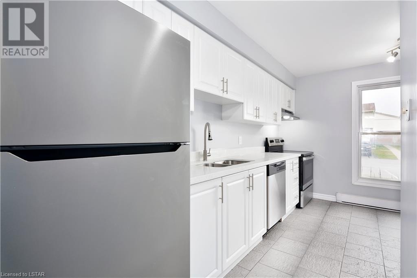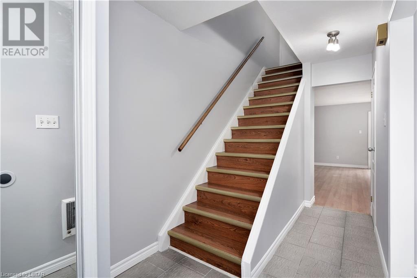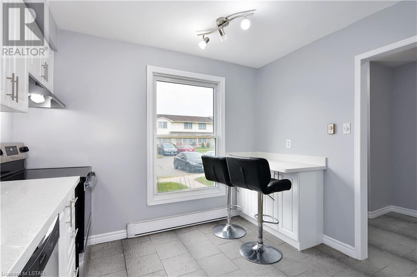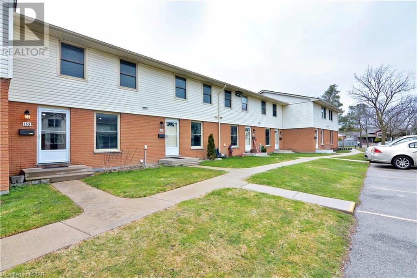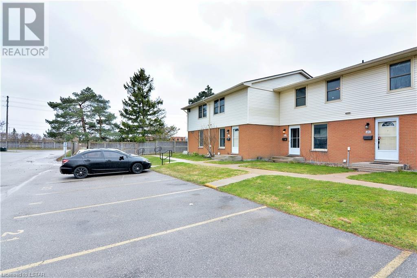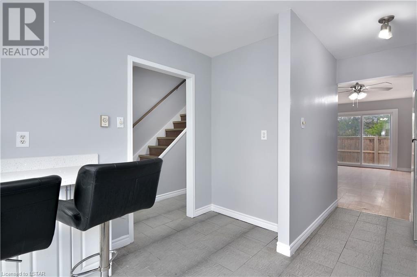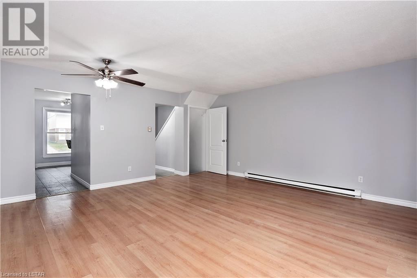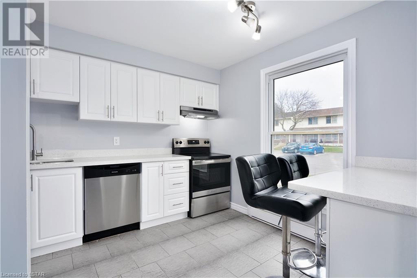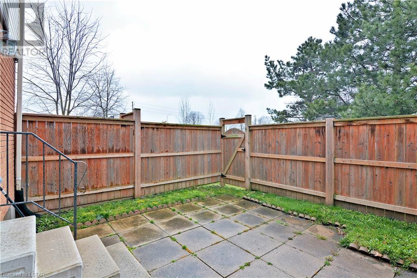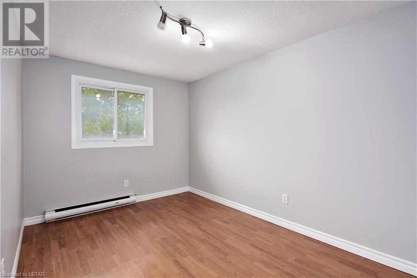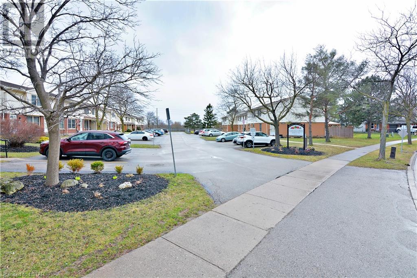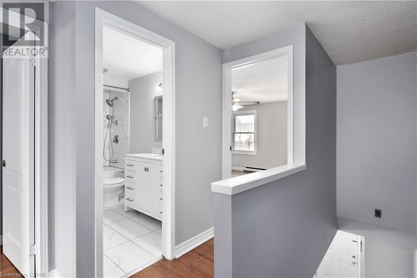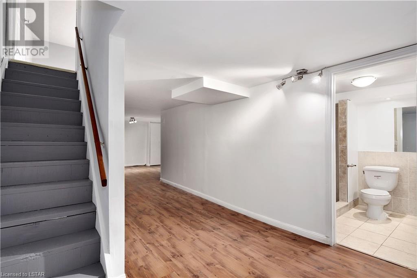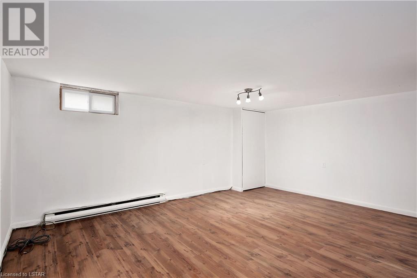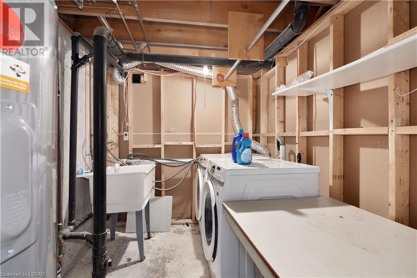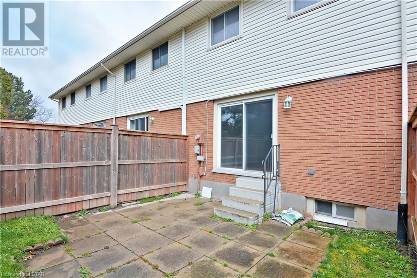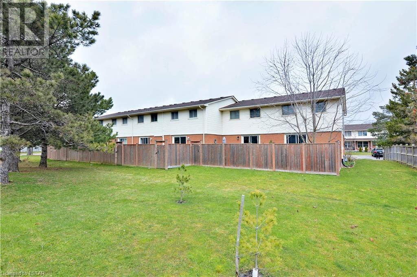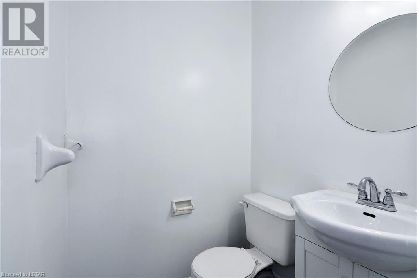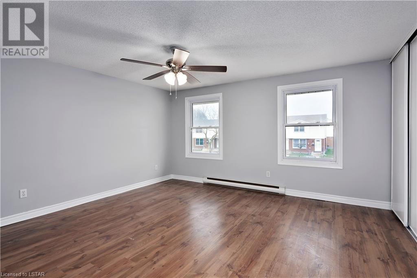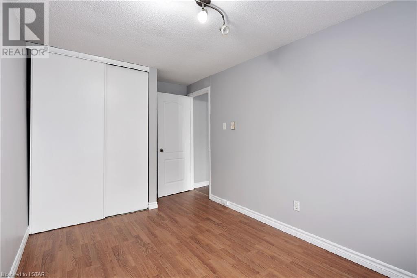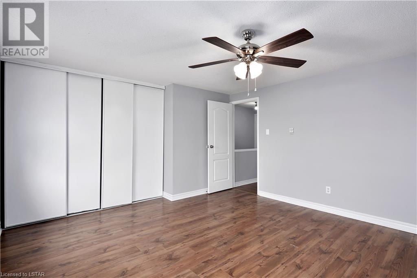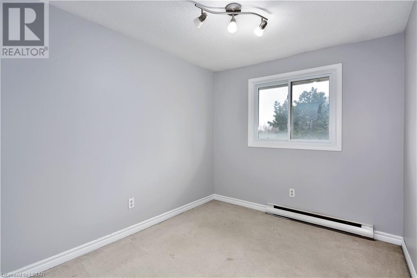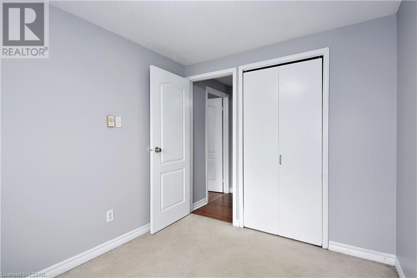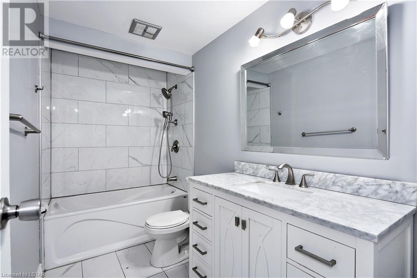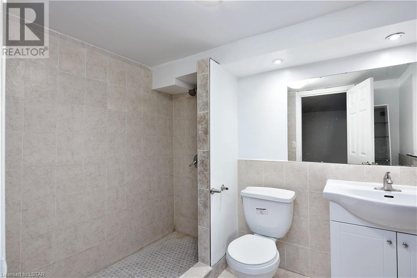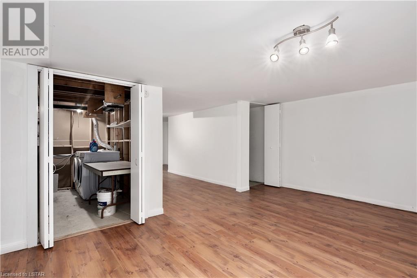51 Sholto Drive Unit# 130 London, Ontario N6E 2H9
$469,900Maintenance, Insurance, Landscaping, Parking
$250 Monthly
Maintenance, Insurance, Landscaping, Parking
$250 MonthlyBeautiful 3 bedrooms,3 bathrooms townhouse in desirable white Oaks area. The condo fee is only $250 monthly. Good opportunity for first-time buyers, professionals, or investors. Fully renovated kitchen with marble counter and all brand new appliance. Open living room and dining area with freshly painted in to the entire house. beautiful 3 bedrooms and only this unit has 2.5 bathrooms. Enjoy the family movie/game night in the finished basement. Enjoy your morning coffee in the fully fenced backyard or have your morning walk at the back of the townhouse in the green area. Short walking distance to white Oaks Mall, library, community center, bus route. Minutes away from 401 (id:39551)
Property Details
| MLS® Number | 40568044 |
| Property Type | Single Family |
| Amenities Near By | Hospital, Park, Place Of Worship, Playground, Public Transit, Schools, Shopping |
| Communication Type | High Speed Internet |
| Community Features | Community Centre, School Bus |
| Features | Southern Exposure, Paved Driveway |
| Parking Space Total | 1 |
Building
| Bathroom Total | 3 |
| Bedrooms Above Ground | 3 |
| Bedrooms Total | 3 |
| Appliances | Dishwasher, Dryer, Refrigerator, Washer, Gas Stove(s) |
| Architectural Style | 2 Level |
| Basement Development | Finished |
| Basement Type | Full (finished) |
| Constructed Date | 1977 |
| Construction Style Attachment | Attached |
| Cooling Type | None |
| Exterior Finish | Brick |
| Fire Protection | Smoke Detectors |
| Half Bath Total | 3 |
| Heating Type | Baseboard Heaters |
| Stories Total | 2 |
| Size Interior | 1810 |
| Type | Row / Townhouse |
| Utility Water | Municipal Water |
Land
| Access Type | Highway Access |
| Acreage | No |
| Fence Type | Fence |
| Land Amenities | Hospital, Park, Place Of Worship, Playground, Public Transit, Schools, Shopping |
| Landscape Features | Landscaped |
| Sewer | Municipal Sewage System |
| Zoning Description | R5-4 |
Rooms
| Level | Type | Length | Width | Dimensions |
|---|---|---|---|---|
| Second Level | 2pc Bathroom | 10' x 5' | ||
| Second Level | Bedroom | 10'0'' x 8'0'' | ||
| Second Level | Bedroom | 14'8'' x 8'5'' | ||
| Second Level | Primary Bedroom | 14'1'' x 13'0'' | ||
| Basement | Games Room | 19' x 6'11'' | ||
| Basement | Family Room | 17'8'' x 16'10'' | ||
| Lower Level | 2pc Bathroom | 10' x 5' | ||
| Main Level | 1pc Bathroom | 5' x 4' | ||
| Main Level | Kitchen | 10'3'' x 10'3'' | ||
| Main Level | Living Room/dining Room | 17'8'' x 16'10'' |
Utilities
| Cable | Available |
| Electricity | Available |
| Natural Gas | Available |
| Telephone | Available |
https://www.realtor.ca/real-estate/26724093/51-sholto-drive-unit-130-london
Interested?
Contact us for more information
