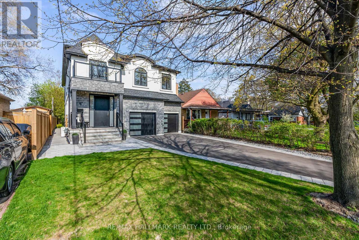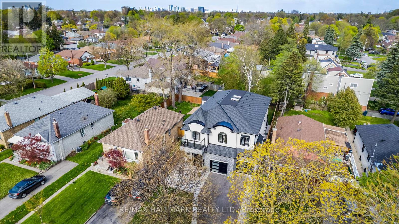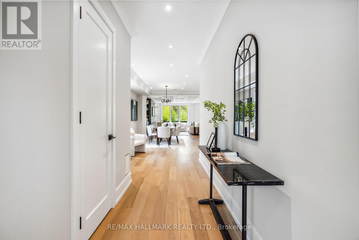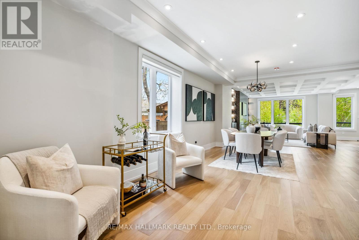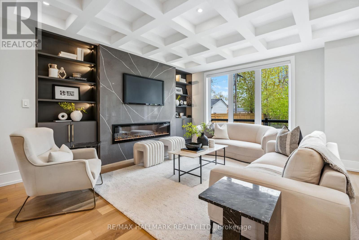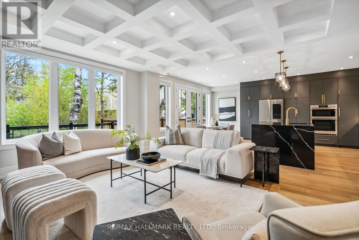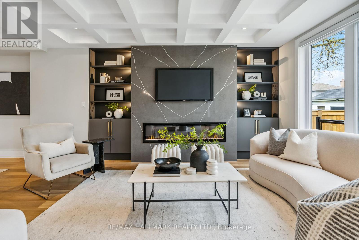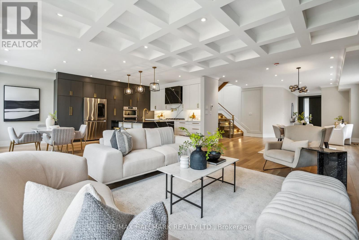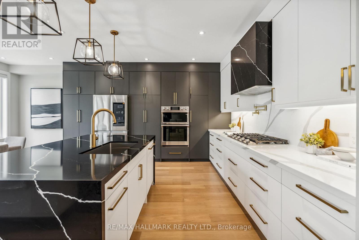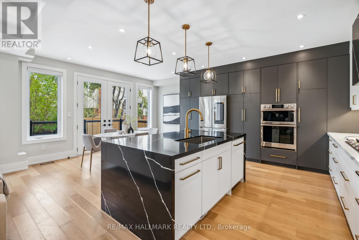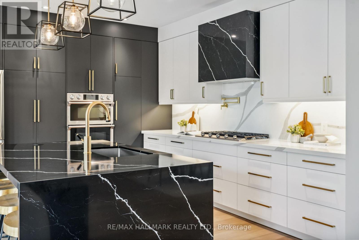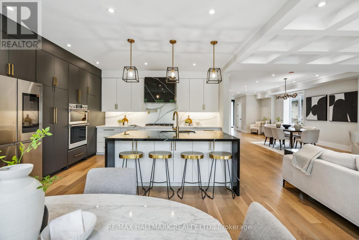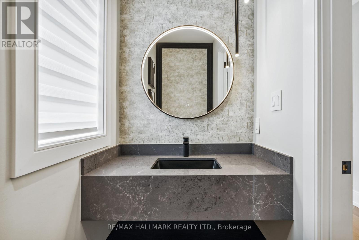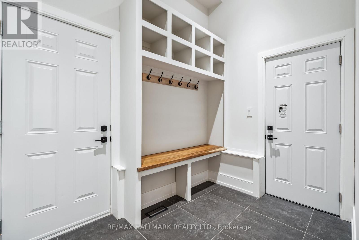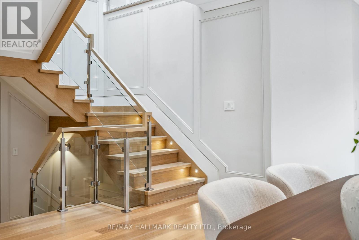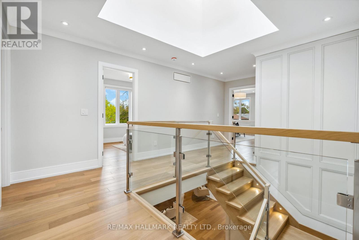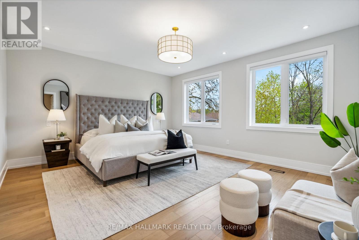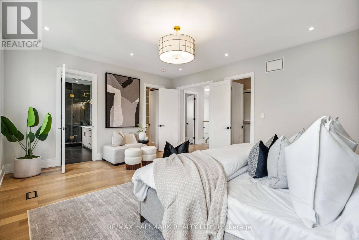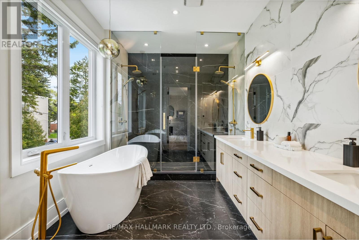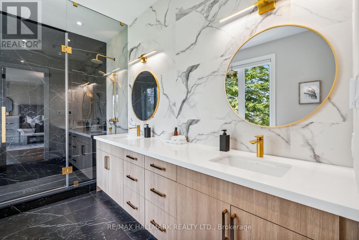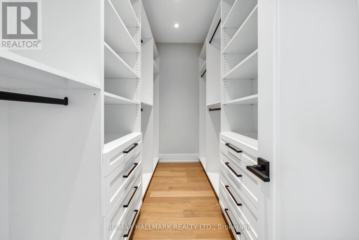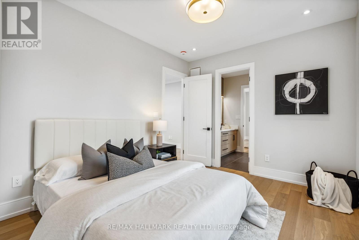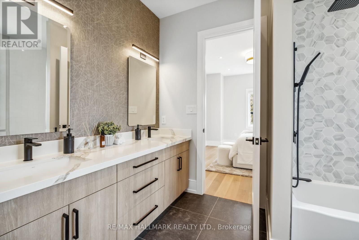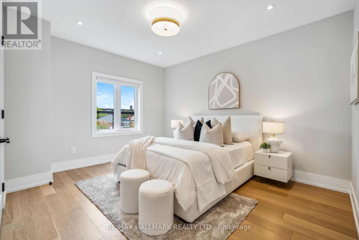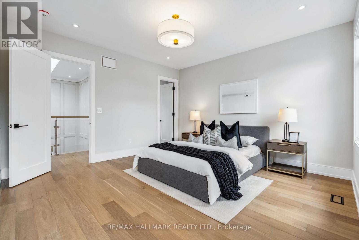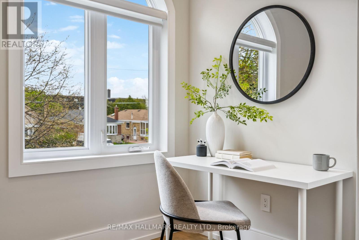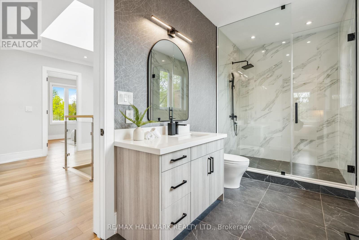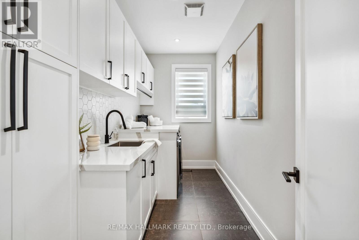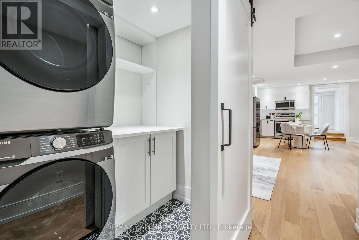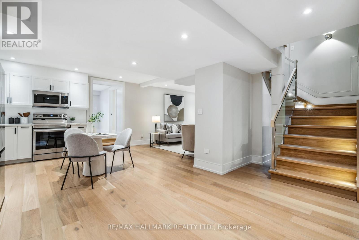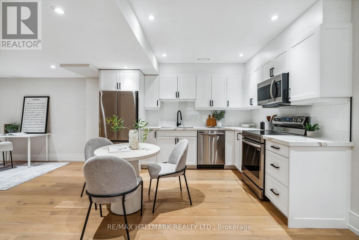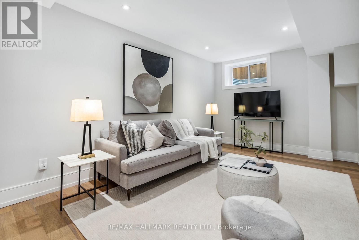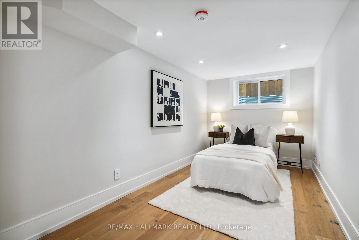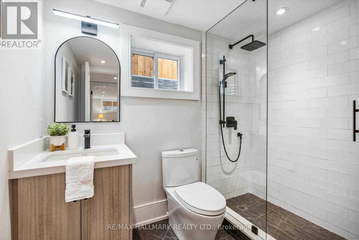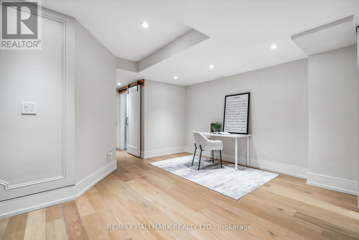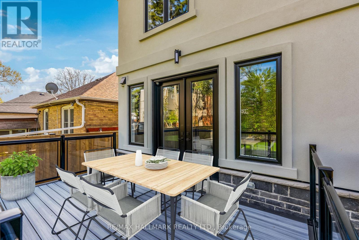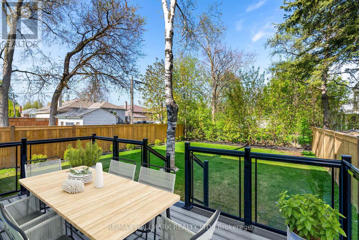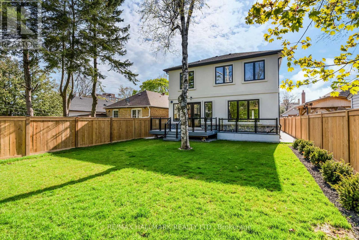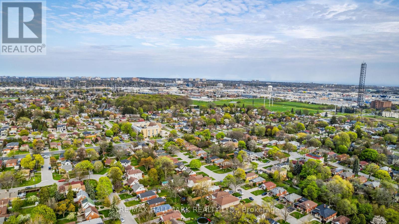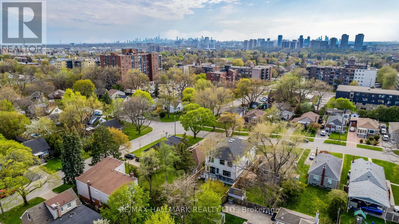5 Bedroom
5 Bathroom
Fireplace
Central Air Conditioning
Forced Air
$2,688,000
One of a kind 5 Inniswood Drive. An elegant custom built 2-storey dream home, designed meticulously with the utmost attention to detail. A bright and spacious open concept layout with soaring 9' smooth ceilings. Approximately 4,400 sqft of total living space. Situated on a premium deep lot. A plethora of finishes and features including but not limited to: LED pot Lights, white oak floors, custom gourmet kitchen, smart appliances, heated bathroom floors, custom oak illuminated stairs, skylights. A fully finished basement with a stunning full kitchen, additional laundry suite and separate entrance - ideal for an in-law suite! An entertainer's backyard with large composite deck, landscaping and fully fenced. The ultra convenient community of Wexford-Maryvale is located to virtually every amenity. Quick access to shopping, schools, eateries, parks, places of worship and public transit. Shops at Don Mills and the DVP/401 all minutes away. Don't miss this opportunity to own something truly special. Ideal opportunity for families looking to plant roots in their forever home. With every detail attended to, this turn-key residence invites you to embrace the lifestyle you've always dreamed of. Welcome home. **** EXTRAS **** 2 gourmet kitchens, customized zebra blinds, tankless water heater, solid wood doors, custom trim. Please see attachment for full list of features and finishes. (id:39551)
Property Details
|
MLS® Number
|
E8316810 |
|
Property Type
|
Single Family |
|
Community Name
|
Wexford-Maryvale |
|
Amenities Near By
|
Hospital, Park, Place Of Worship, Public Transit |
|
Community Features
|
School Bus |
|
Equipment Type
|
Water Heater |
|
Features
|
Carpet Free, In-law Suite |
|
Parking Space Total
|
6 |
|
Rental Equipment Type
|
Water Heater |
Building
|
Bathroom Total
|
5 |
|
Bedrooms Above Ground
|
4 |
|
Bedrooms Below Ground
|
1 |
|
Bedrooms Total
|
5 |
|
Appliances
|
Central Vacuum, Dishwasher, Dryer, Hood Fan, Microwave, Oven, Range, Refrigerator, Stove, Two Washers, Washer |
|
Basement Development
|
Finished |
|
Basement Features
|
Separate Entrance |
|
Basement Type
|
N/a (finished) |
|
Construction Style Attachment
|
Detached |
|
Cooling Type
|
Central Air Conditioning |
|
Exterior Finish
|
Stone, Stucco |
|
Fireplace Present
|
Yes |
|
Foundation Type
|
Concrete |
|
Heating Fuel
|
Natural Gas |
|
Heating Type
|
Forced Air |
|
Stories Total
|
2 |
|
Type
|
House |
Parking
Land
|
Acreage
|
No |
|
Land Amenities
|
Hospital, Park, Place Of Worship, Public Transit |
|
Sewer
|
Sanitary Sewer |
|
Size Irregular
|
42 X 145 Ft |
|
Size Total Text
|
42 X 145 Ft |
Rooms
| Level |
Type |
Length |
Width |
Dimensions |
|
Second Level |
Primary Bedroom |
4.57 m |
5.49 m |
4.57 m x 5.49 m |
|
Second Level |
Bedroom 2 |
3.66 m |
3.26 m |
3.66 m x 3.26 m |
|
Second Level |
Bedroom 3 |
4.27 m |
4.4 m |
4.27 m x 4.4 m |
|
Second Level |
Bedroom 4 |
5.03 m |
4.33 m |
5.03 m x 4.33 m |
|
Lower Level |
Living Room |
3.35 m |
4.57 m |
3.35 m x 4.57 m |
|
Lower Level |
Bedroom 5 |
4.39 m |
2.56 m |
4.39 m x 2.56 m |
|
Lower Level |
Kitchen |
3.96 m |
4.57 m |
3.96 m x 4.57 m |
|
Ground Level |
Foyer |
1.83 m |
2.37 m |
1.83 m x 2.37 m |
|
Ground Level |
Dining Room |
5.79 m |
4.57 m |
5.79 m x 4.57 m |
|
Ground Level |
Family Room |
4.57 m |
4.57 m |
4.57 m x 4.57 m |
|
Ground Level |
Eating Area |
3.05 m |
4.57 m |
3.05 m x 4.57 m |
|
Ground Level |
Kitchen |
3.35 m |
4.57 m |
3.35 m x 4.57 m |
https://www.realtor.ca/real-estate/26862955/5-inniswood-drive-toronto-wexford-maryvale
