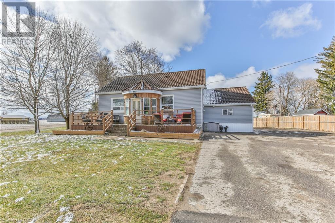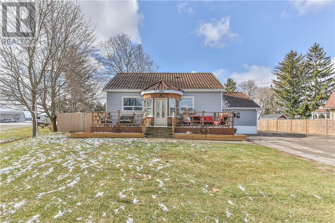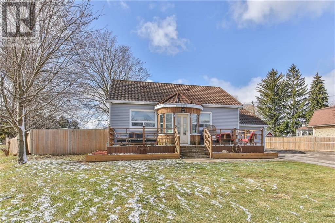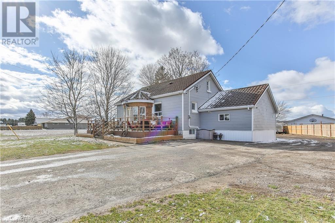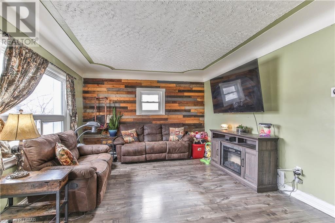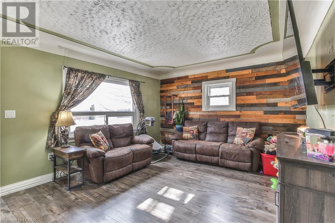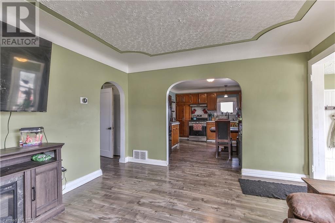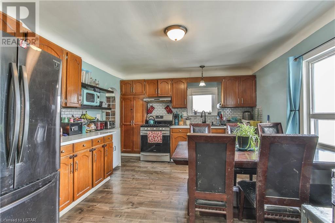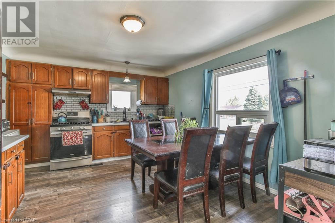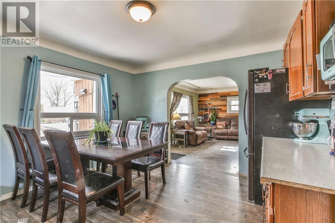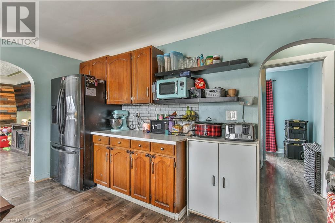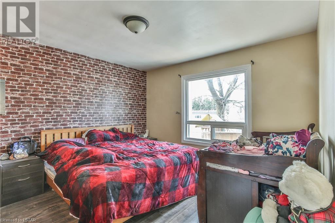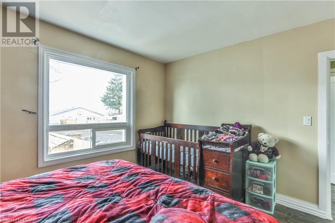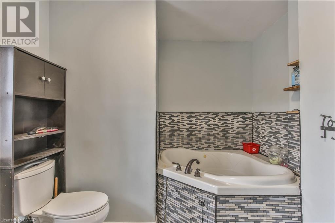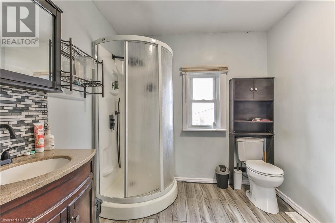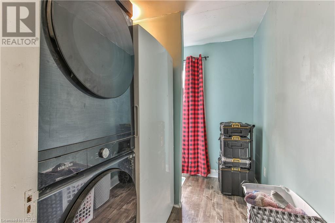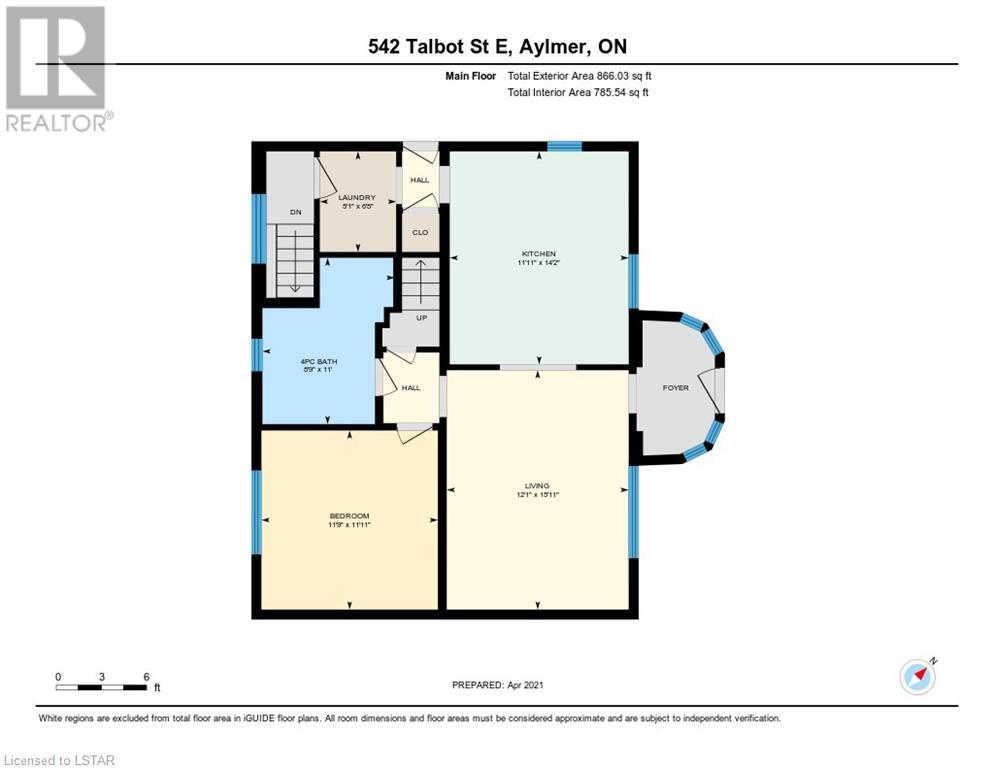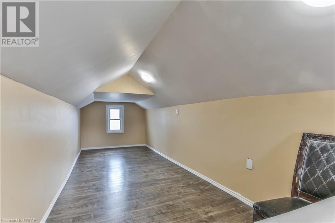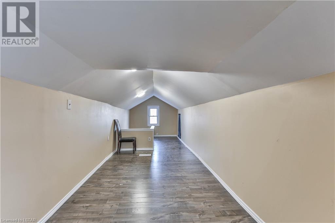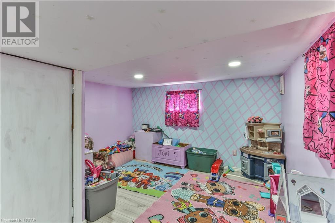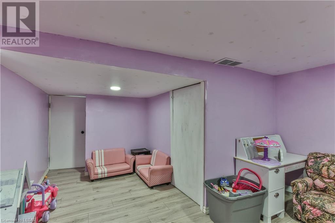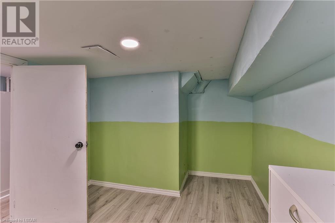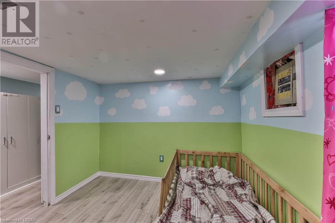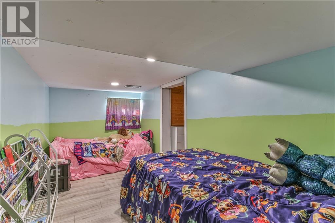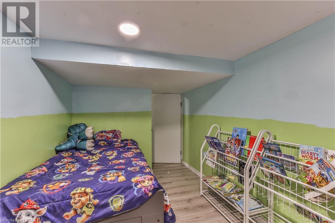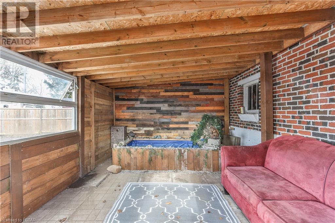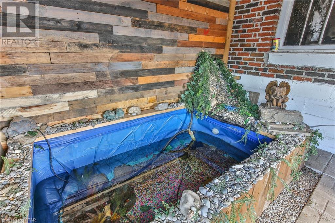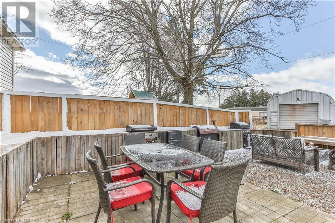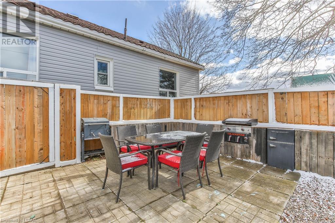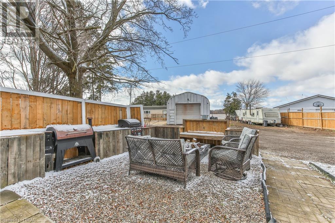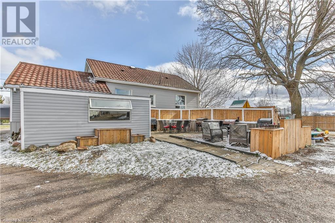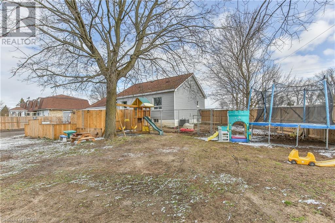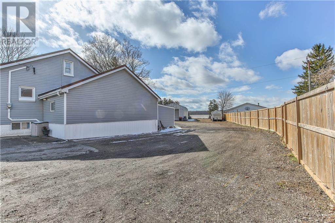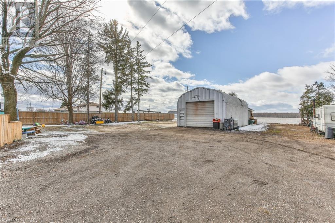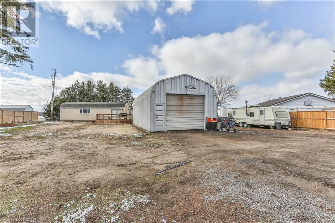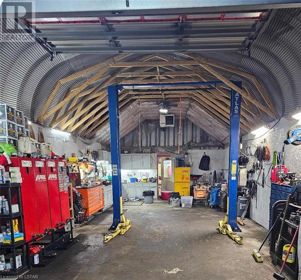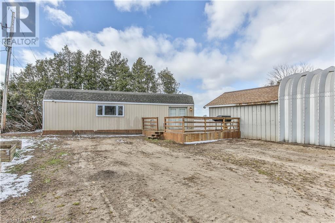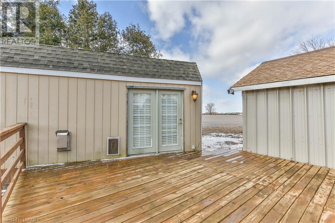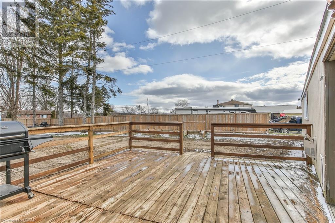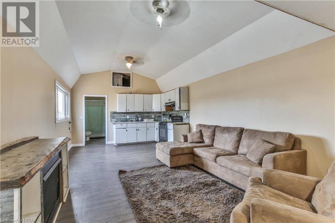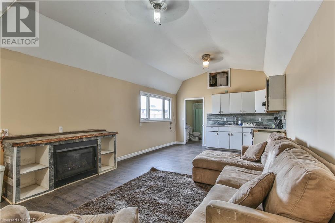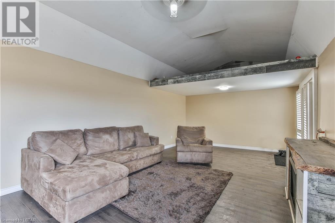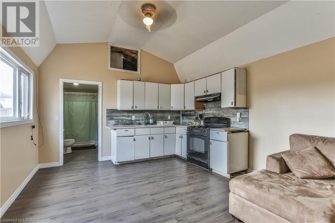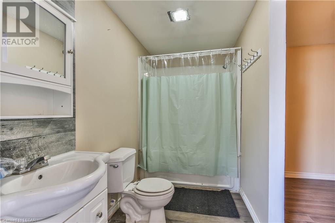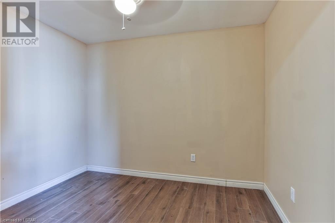5 Bedroom
1 Bathroom
1138
Central Air Conditioning
Forced Air
Landscaped
$610,000
2 houses PLUS a shop!! Discover endless possibilities with this charming property just outside Aylmer. In the main home, there are 5 bedrooms, 1 bathroom, a spacious eat-in kitchen, main floor laundry, and an inviting living room. Many updates recently completed! The 20'x60' shop, equipped with 220volt power, offers so much space for any of your shop dreams. Outside, the just-over-half-acre yard calls for summer relaxation, featuring a custom outdoor kitchen, a serene fish pond nestled under an enclosed porch, mostly fenced yard freshly seeded with grass. A fully finished guest home completes the property and offers the opportunity to have your family stay with you in their own unit, complete with a kitchen, 1 bedroom, 1 bathroom, on-demand water heater, and natural gas fireplace. This property is brimming with potential - you need to check it out! Please note: Google Maps lists this address as 542 Talbot St E, Aylmer. (id:39551)
Property Details
|
MLS® Number
|
40557317 |
|
Property Type
|
Single Family |
|
Amenities Near By
|
Park, Place Of Worship, Schools, Shopping |
|
Communication Type
|
High Speed Internet |
|
Community Features
|
Community Centre, School Bus |
|
Equipment Type
|
None |
|
Features
|
Crushed Stone Driveway, Sump Pump |
|
Parking Space Total
|
12 |
|
Rental Equipment Type
|
None |
|
Structure
|
Workshop, Shed |
Building
|
Bathroom Total
|
1 |
|
Bedrooms Above Ground
|
2 |
|
Bedrooms Below Ground
|
3 |
|
Bedrooms Total
|
5 |
|
Appliances
|
Window Coverings |
|
Basement Development
|
Finished |
|
Basement Type
|
Full (finished) |
|
Constructed Date
|
1957 |
|
Construction Style Attachment
|
Detached |
|
Cooling Type
|
Central Air Conditioning |
|
Exterior Finish
|
Vinyl Siding |
|
Fixture
|
Ceiling Fans |
|
Foundation Type
|
Block |
|
Heating Fuel
|
Natural Gas |
|
Heating Type
|
Forced Air |
|
Stories Total
|
2 |
|
Size Interior
|
1138 |
|
Type
|
House |
|
Utility Water
|
Municipal Water |
Land
|
Access Type
|
Road Access |
|
Acreage
|
No |
|
Fence Type
|
Partially Fenced |
|
Land Amenities
|
Park, Place Of Worship, Schools, Shopping |
|
Landscape Features
|
Landscaped |
|
Sewer
|
Septic System |
|
Size Depth
|
228 Ft |
|
Size Frontage
|
90 Ft |
|
Size Irregular
|
0.54 |
|
Size Total
|
0.54 Ac|1/2 - 1.99 Acres |
|
Size Total Text
|
0.54 Ac|1/2 - 1.99 Acres |
|
Zoning Description
|
Hwc |
Rooms
| Level |
Type |
Length |
Width |
Dimensions |
|
Second Level |
Bedroom |
|
|
30'6'' x 7'11'' |
|
Basement |
Bedroom |
|
|
7'0'' x 14'7'' |
|
Basement |
Bedroom |
|
|
8'5'' x 10'9'' |
|
Basement |
Bedroom |
|
|
11'0'' x 14'0'' |
|
Basement |
Office |
|
|
8'7'' x 9'1'' |
|
Main Level |
Laundry Room |
|
|
5'10'' x 6'8'' |
|
Main Level |
4pc Bathroom |
|
|
8'9'' x 11'0'' |
|
Main Level |
Primary Bedroom |
|
|
11'9'' x 11'11'' |
|
Main Level |
Living Room |
|
|
12'10'' x 15'11'' |
|
Main Level |
Kitchen/dining Room |
|
|
11'11'' x 14'2'' |
Utilities
https://www.realtor.ca/real-estate/26649681/49629-talbot-line-e-aylmer
