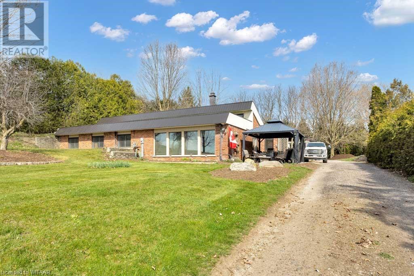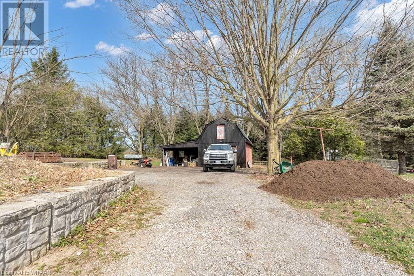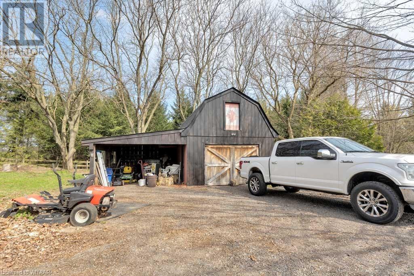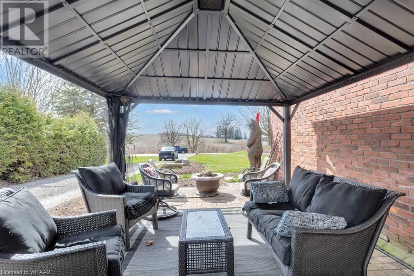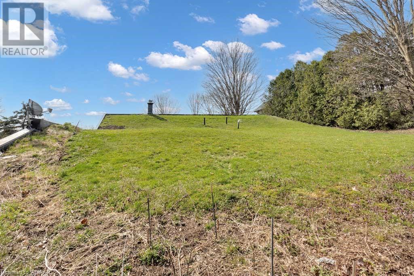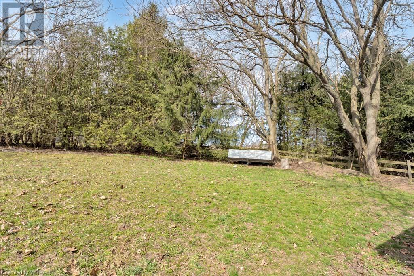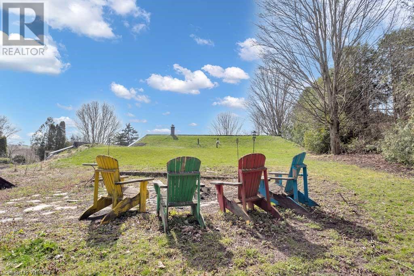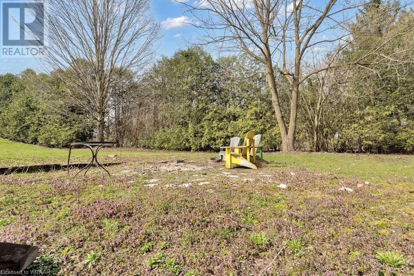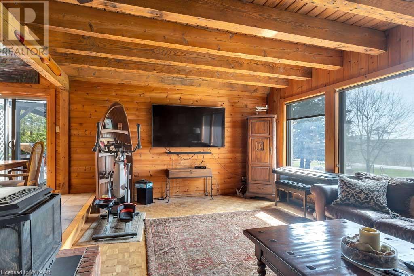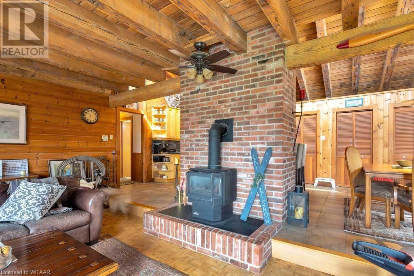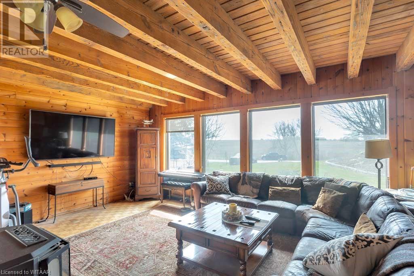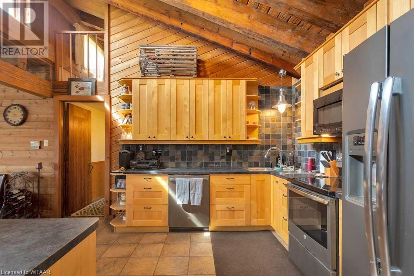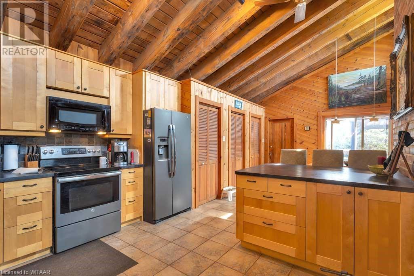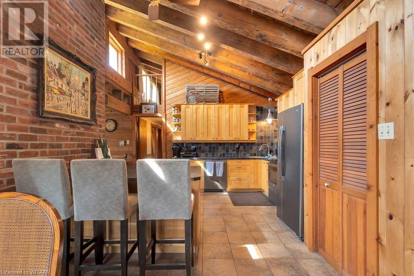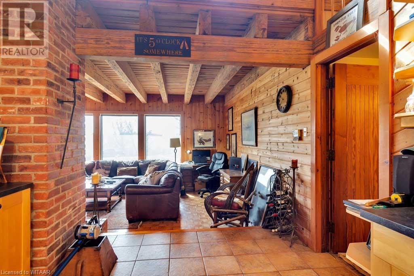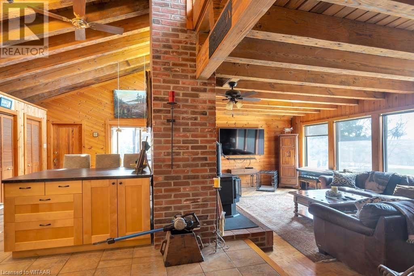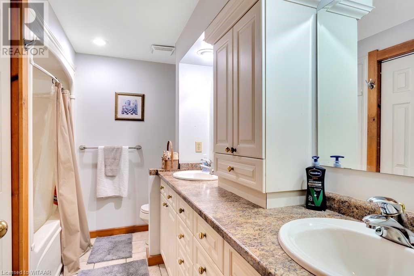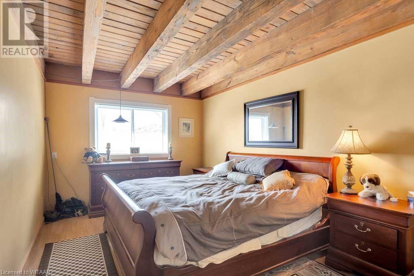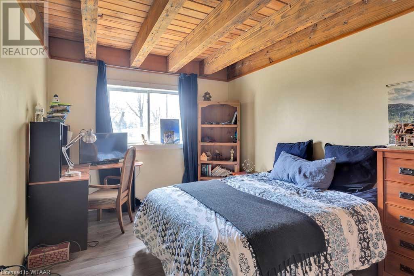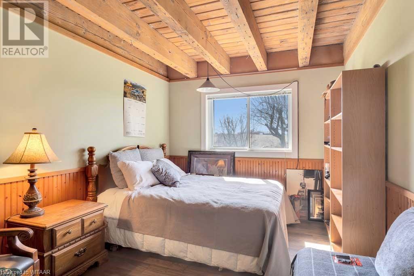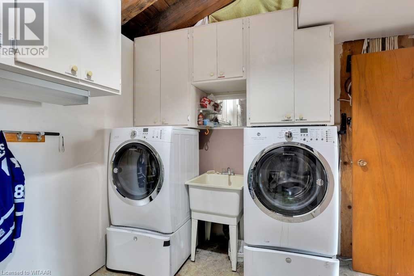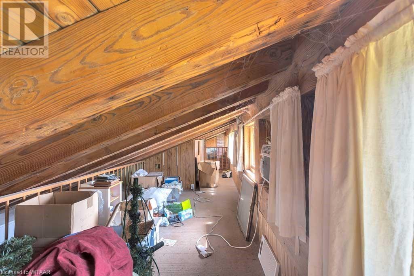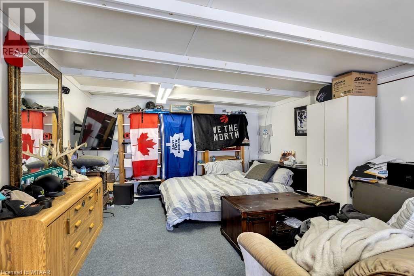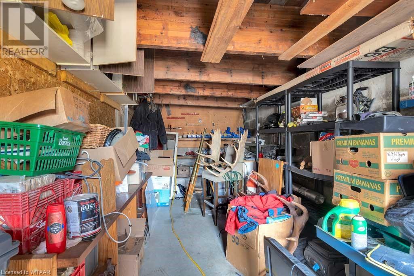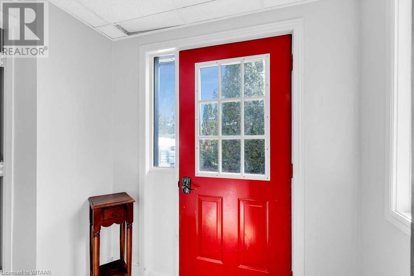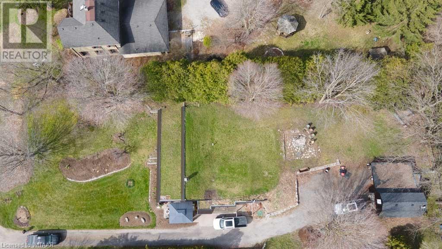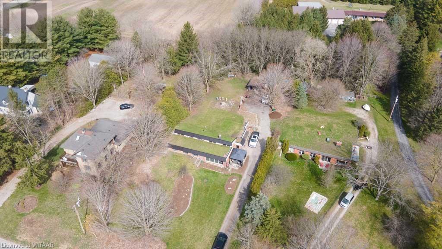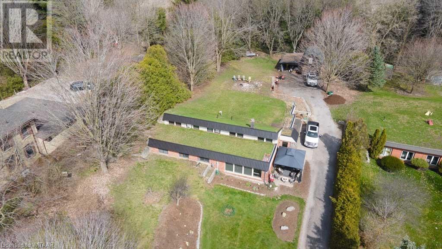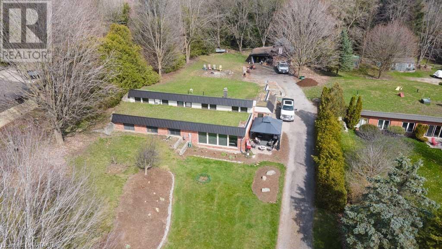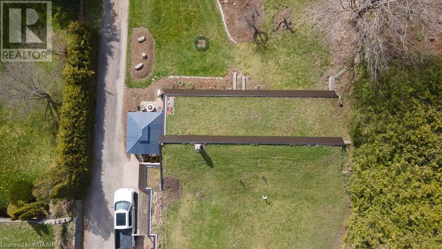3 Bedroom
1 Bathroom
1470
Bungalow
Fireplace
Window Air Conditioner
$745,000
Welcome to ECO Living just outside the wonderful town of Dorchester. This is 1 of only 2 houses like it, a bungalow with grass roof built into the hillside. The 3 bedroom open concept wood interior has been created using real WOOD beams and almost 3 inch planks, with large windows looking out over a well manicured front yard. Situated on over a 1/2 acre lot where you can grow your imagination, and keep your eco footprint to a minimum. A large barn is ready for a hobbyist and a separate covered open storage is attached to house all of your toys. Imagine all you could do! (id:39551)
Property Details
|
MLS® Number
|
40568725 |
|
Property Type
|
Single Family |
|
Amenities Near By
|
Airport, Golf Nearby, Schools, Shopping |
|
Communication Type
|
High Speed Internet |
|
Community Features
|
Quiet Area |
|
Features
|
Crushed Stone Driveway, Country Residential |
|
Parking Space Total
|
11 |
|
Structure
|
Barn |
Building
|
Bathroom Total
|
1 |
|
Bedrooms Above Ground
|
3 |
|
Bedrooms Total
|
3 |
|
Appliances
|
Dishwasher, Dryer, Microwave, Refrigerator, Stove, Washer |
|
Architectural Style
|
Bungalow |
|
Basement Type
|
None |
|
Constructed Date
|
1982 |
|
Construction Material
|
Concrete Block, Concrete Walls |
|
Construction Style Attachment
|
Detached |
|
Cooling Type
|
Window Air Conditioner |
|
Exterior Finish
|
Concrete, Metal, Other |
|
Fire Protection
|
Smoke Detectors |
|
Fireplace Present
|
Yes |
|
Fireplace Total
|
1 |
|
Foundation Type
|
Block |
|
Stories Total
|
1 |
|
Size Interior
|
1470 |
|
Type
|
House |
|
Utility Water
|
Municipal Water |
Parking
Land
|
Acreage
|
No |
|
Land Amenities
|
Airport, Golf Nearby, Schools, Shopping |
|
Sewer
|
Septic System |
|
Size Depth
|
262 Ft |
|
Size Frontage
|
100 Ft |
|
Size Irregular
|
0.601 |
|
Size Total
|
0.601 Ac|1/2 - 1.99 Acres |
|
Size Total Text
|
0.601 Ac|1/2 - 1.99 Acres |
|
Zoning Description
|
R1 |
Rooms
| Level |
Type |
Length |
Width |
Dimensions |
|
Second Level |
Loft |
|
|
30'0'' x 8'0'' |
|
Main Level |
Laundry Room |
|
|
9'8'' x 11'4'' |
|
Main Level |
4pc Bathroom |
|
|
Measurements not available |
|
Main Level |
Bedroom |
|
|
12'6'' x 9'8'' |
|
Main Level |
Bedroom |
|
|
12'6'' x 10'1'' |
|
Main Level |
Primary Bedroom |
|
|
10'1'' x 14'11'' |
|
Main Level |
Dining Room |
|
|
11'10'' x 8'4'' |
|
Main Level |
Living Room |
|
|
14'4'' x 22'8'' |
|
Main Level |
Kitchen |
|
|
15'3'' x 12'6'' |
Utilities
|
Cable
|
Available |
|
Electricity
|
Available |
|
Natural Gas
|
Available |
https://www.realtor.ca/real-estate/26756460/4954-marion-street-dorchester
