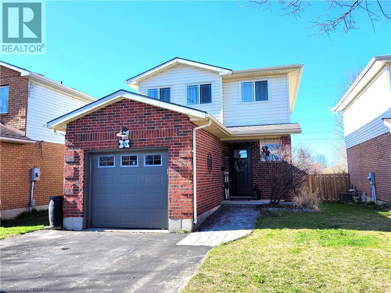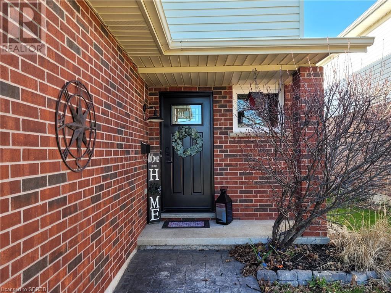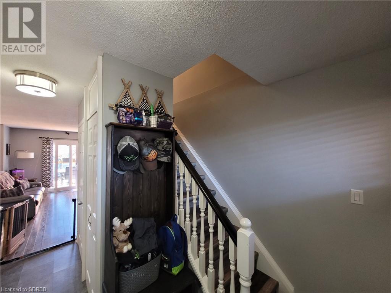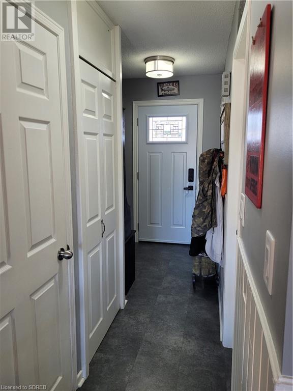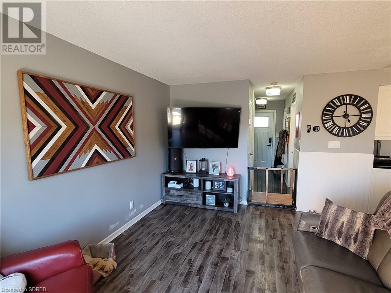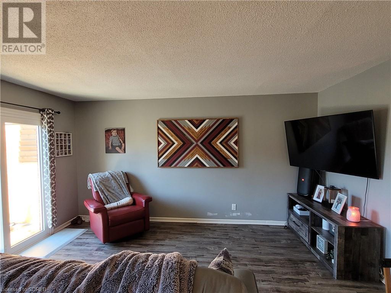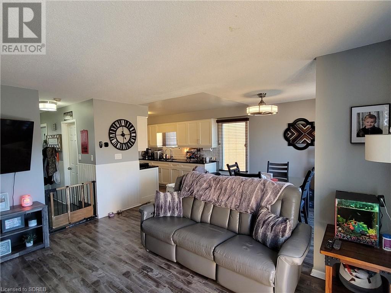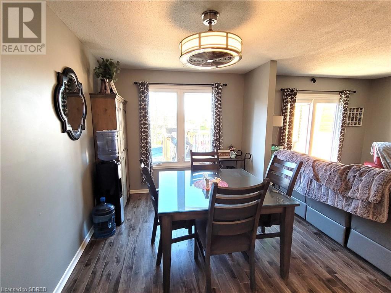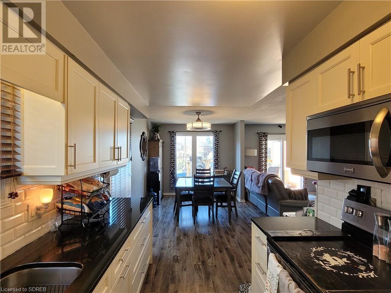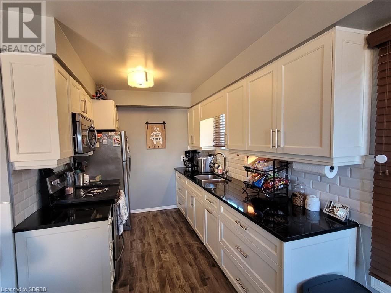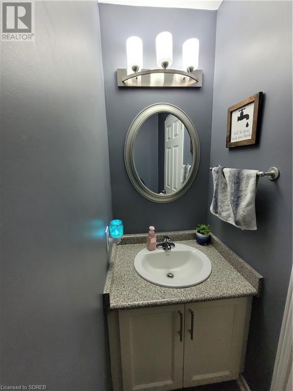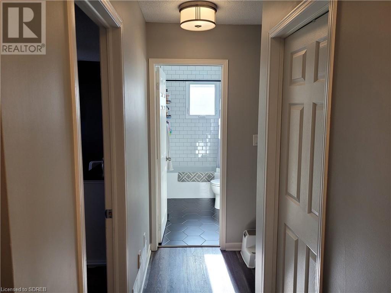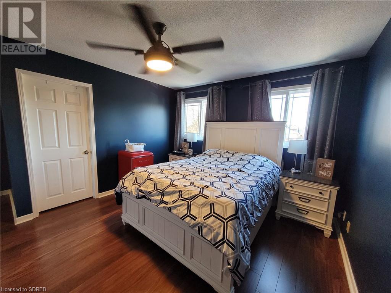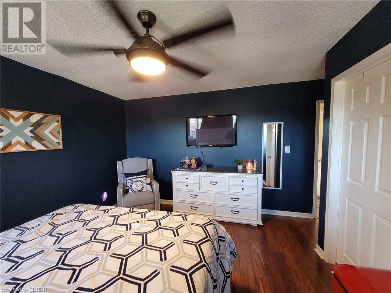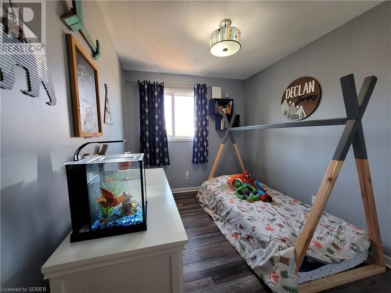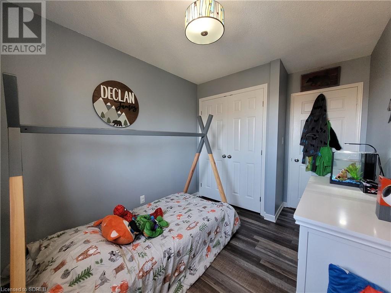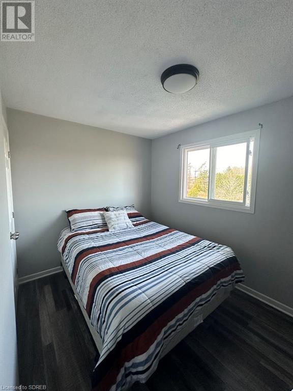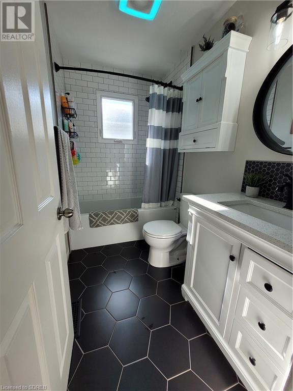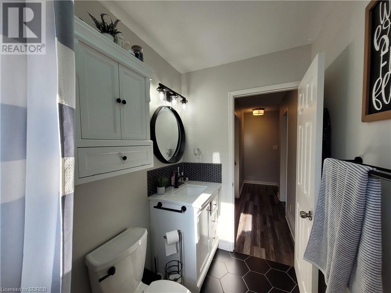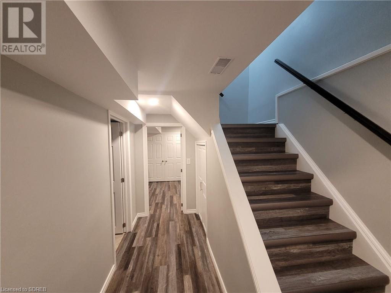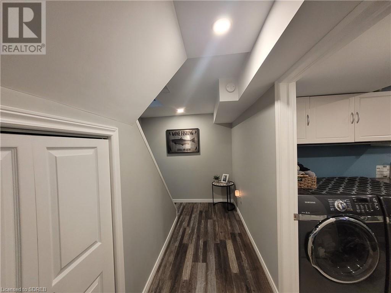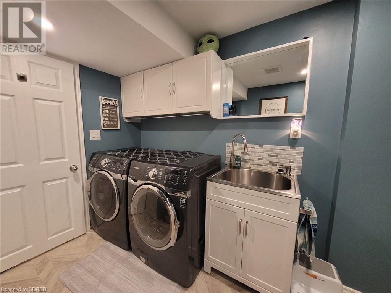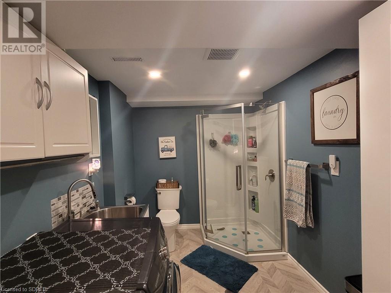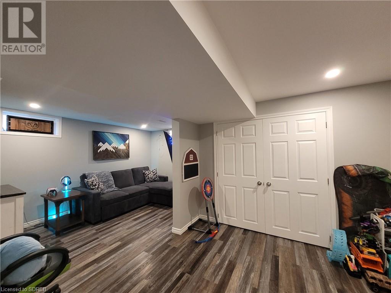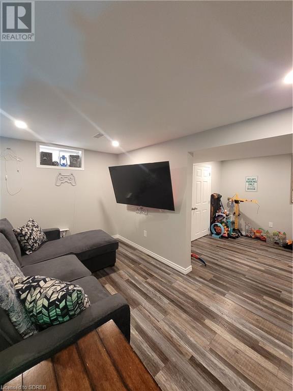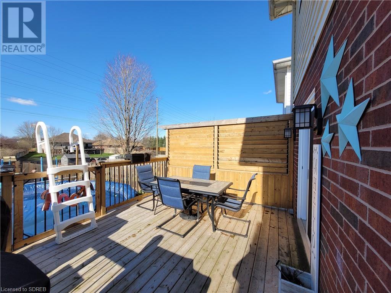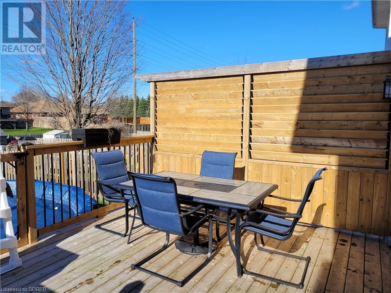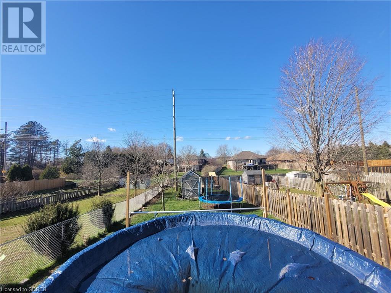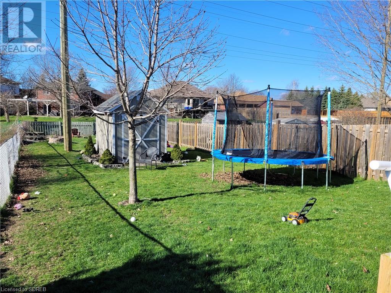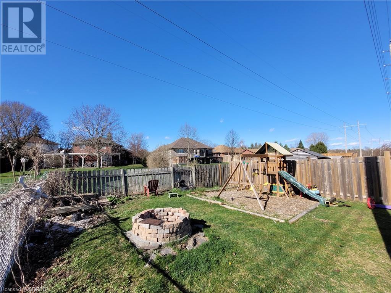3 Bedroom
3 Bathroom
1748
2 Level
Above Ground Pool
Central Air Conditioning
Forced Air
$564,999
Welcome home to 48 Joseph Street! Tucked away on a quiet street, this home is the perfect location for your growing family. With modern finishes, a fully finished basement and a fully fenced backyard, all that is left to do is move in. Step inside, kick off your shoes and settle in on the main floor which features a two piece powder room, fresh living room and dining room. Beside the dining room, enjoy preparing the family meals on the black stone counter tops with stainless steel appliances. Upstairs, sleep well in the sprawling master bedroom with extra large walk in closet. Down the hall, find two more bedrooms and your first full bathroom. Head down to the basement and fall in love with the fact that all 3 levels in this home are completely finished. Downstairs you'll find a second full bathroom which shares the space with laundry. Also find a large toy room along with a rec room for plenty of extra space to keep the kids or the gamer in your life entertained. If you need a breath of fresh air, step out the patio doors to the large rear deck, and enjoy the view of your deep backyard. Featuring an above ground pool, a shed, a fire pit area and plenty of room for outdoor activities the backyard is your own oasis in town. (id:39551)
Property Details
|
MLS® Number
|
40571476 |
|
Property Type
|
Single Family |
|
Amenities Near By
|
Hospital, Shopping |
|
Equipment Type
|
Rental Water Softener, Water Heater |
|
Parking Space Total
|
5 |
|
Pool Type
|
Above Ground Pool |
|
Rental Equipment Type
|
Rental Water Softener, Water Heater |
|
Structure
|
Shed, Porch |
Building
|
Bathroom Total
|
3 |
|
Bedrooms Above Ground
|
3 |
|
Bedrooms Total
|
3 |
|
Appliances
|
Dryer, Microwave, Refrigerator, Stove, Water Softener, Washer, Window Coverings, Garage Door Opener |
|
Architectural Style
|
2 Level |
|
Basement Development
|
Finished |
|
Basement Type
|
Full (finished) |
|
Constructed Date
|
1992 |
|
Construction Style Attachment
|
Detached |
|
Cooling Type
|
Central Air Conditioning |
|
Exterior Finish
|
Brick, Vinyl Siding |
|
Fixture
|
Ceiling Fans |
|
Foundation Type
|
Poured Concrete |
|
Half Bath Total
|
1 |
|
Heating Fuel
|
Natural Gas |
|
Heating Type
|
Forced Air |
|
Stories Total
|
2 |
|
Size Interior
|
1748 |
|
Type
|
House |
|
Utility Water
|
Municipal Water |
Parking
Land
|
Acreage
|
No |
|
Land Amenities
|
Hospital, Shopping |
|
Sewer
|
Municipal Sewage System |
|
Size Depth
|
192 Ft |
|
Size Frontage
|
35 Ft |
|
Size Irregular
|
0.153 |
|
Size Total
|
0.153 Ac|under 1/2 Acre |
|
Size Total Text
|
0.153 Ac|under 1/2 Acre |
|
Zoning Description
|
Res |
Rooms
| Level |
Type |
Length |
Width |
Dimensions |
|
Second Level |
4pc Bathroom |
|
|
8'1'' x 4'4'' |
|
Second Level |
Bedroom |
|
|
11'7'' x 8'0'' |
|
Second Level |
Bedroom |
|
|
9'9'' x 8'4'' |
|
Second Level |
Primary Bedroom |
|
|
13'3'' x 11'7'' |
|
Basement |
3pc Bathroom |
|
|
11'2'' x 7'3'' |
|
Basement |
Games Room |
|
|
9'11'' x 8'0'' |
|
Basement |
Recreation Room |
|
|
14'0'' x 8'6'' |
|
Main Level |
2pc Bathroom |
|
|
3'0'' x 6'0'' |
|
Main Level |
Kitchen |
|
|
10'3'' x 7'9'' |
|
Main Level |
Dining Room |
|
|
12'8'' x 8'11'' |
|
Main Level |
Living Room |
|
|
15'4'' x 10'4'' |
|
Main Level |
Foyer |
|
|
8'4'' x 5'9'' |
https://www.realtor.ca/real-estate/26755886/48-joseph-street-tillsonburg
