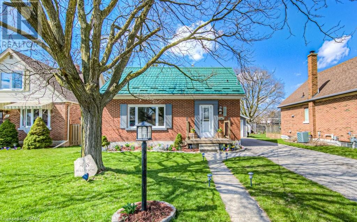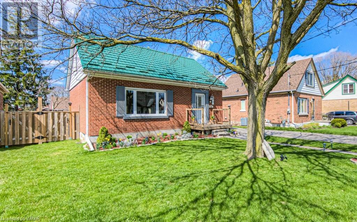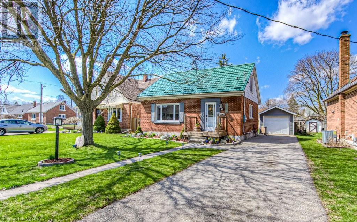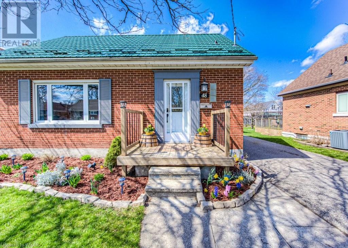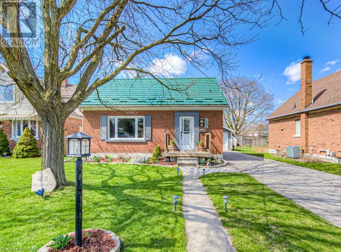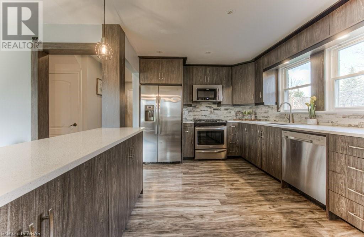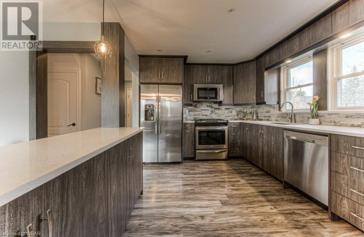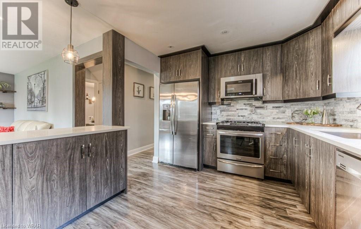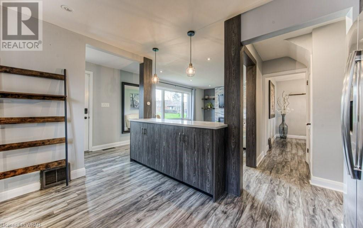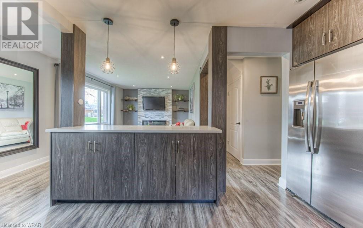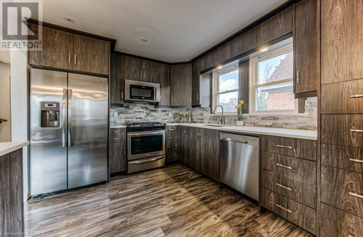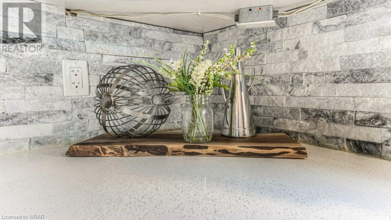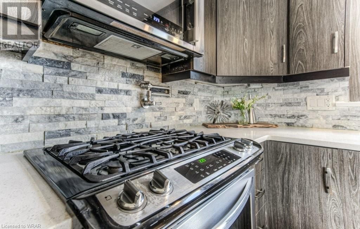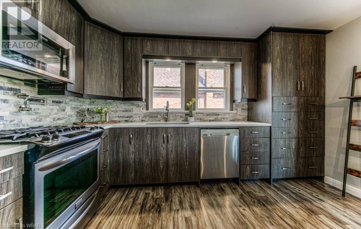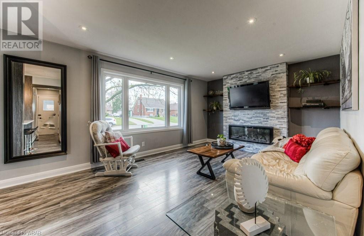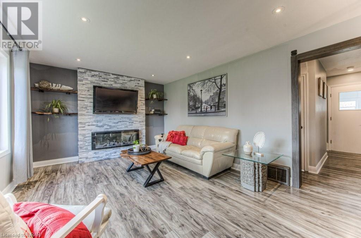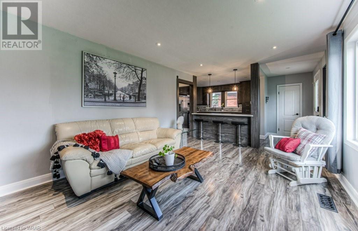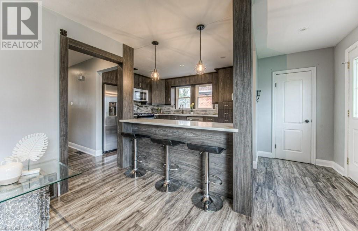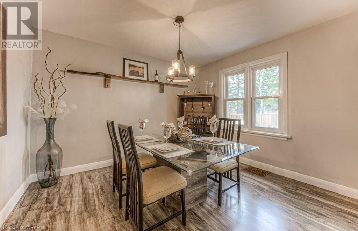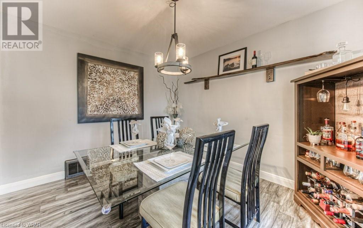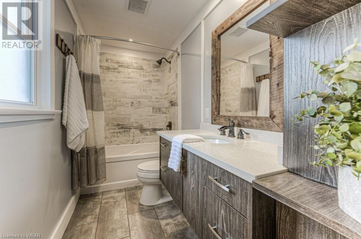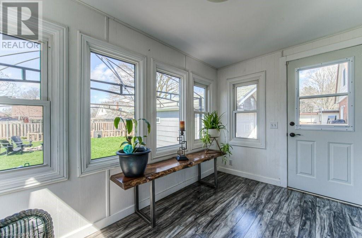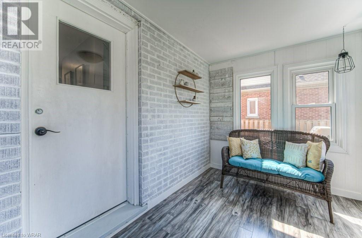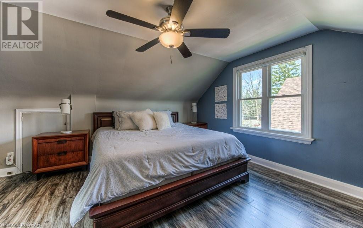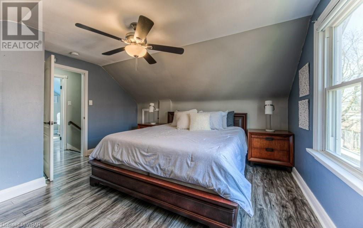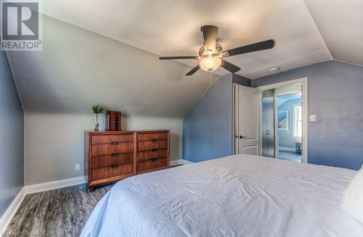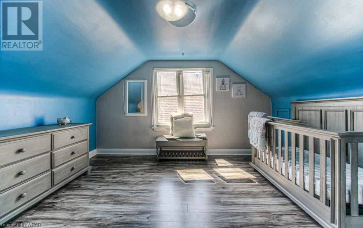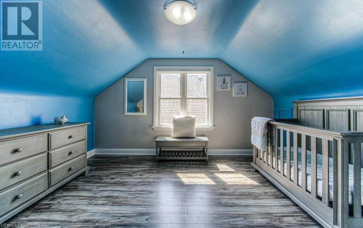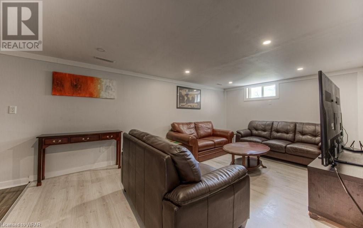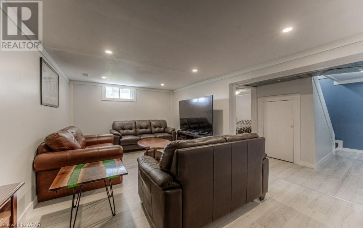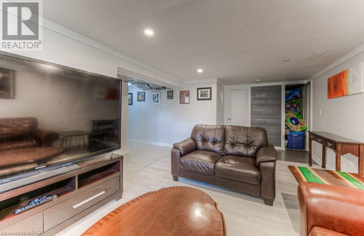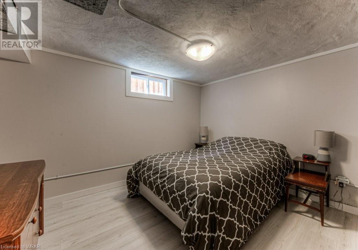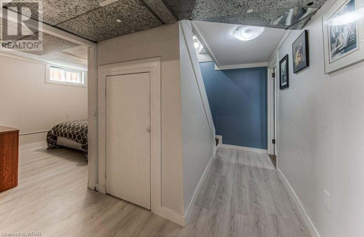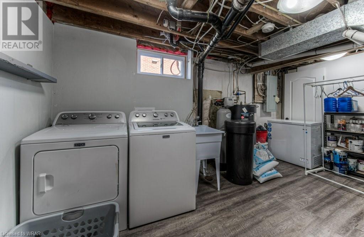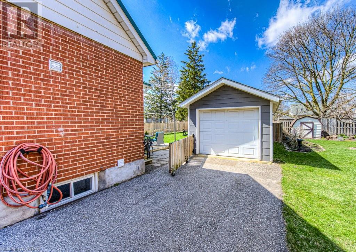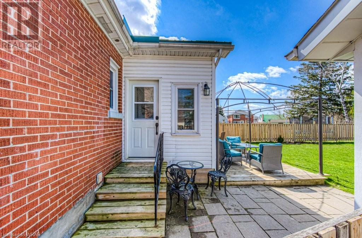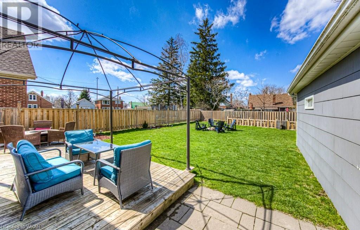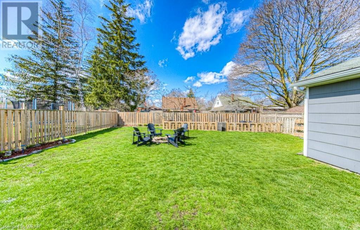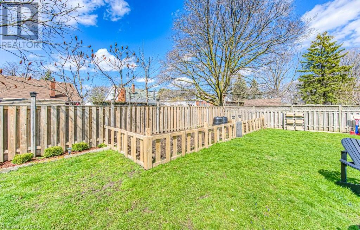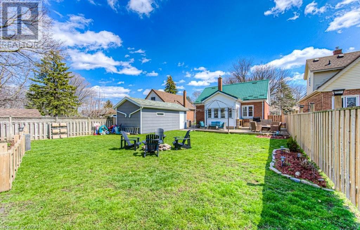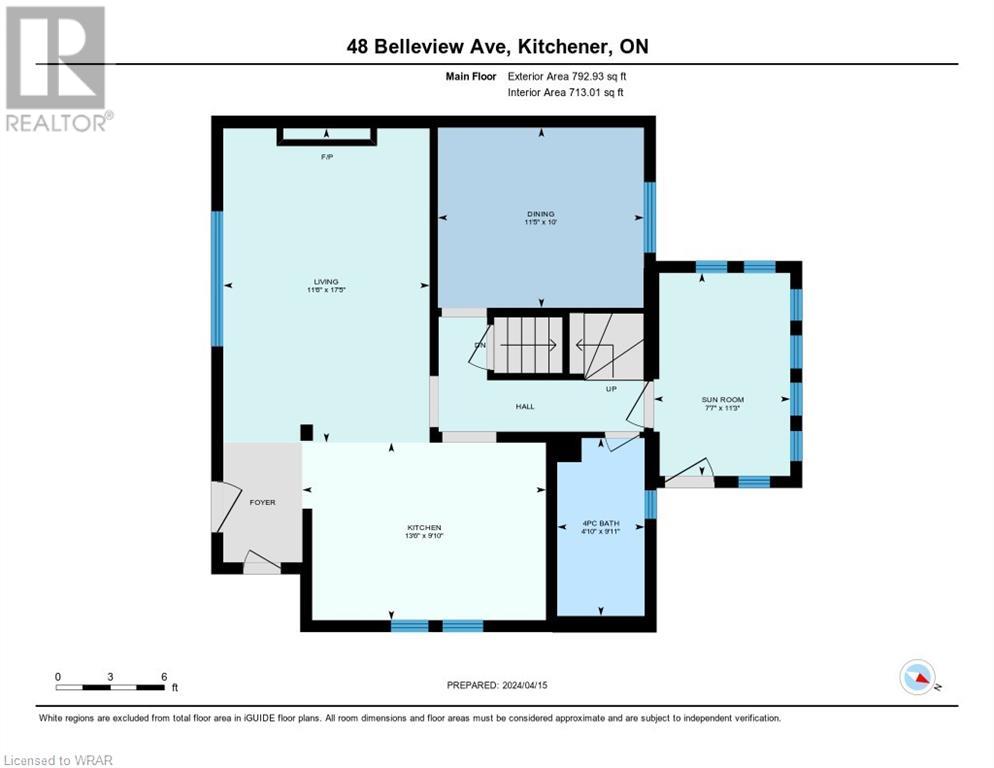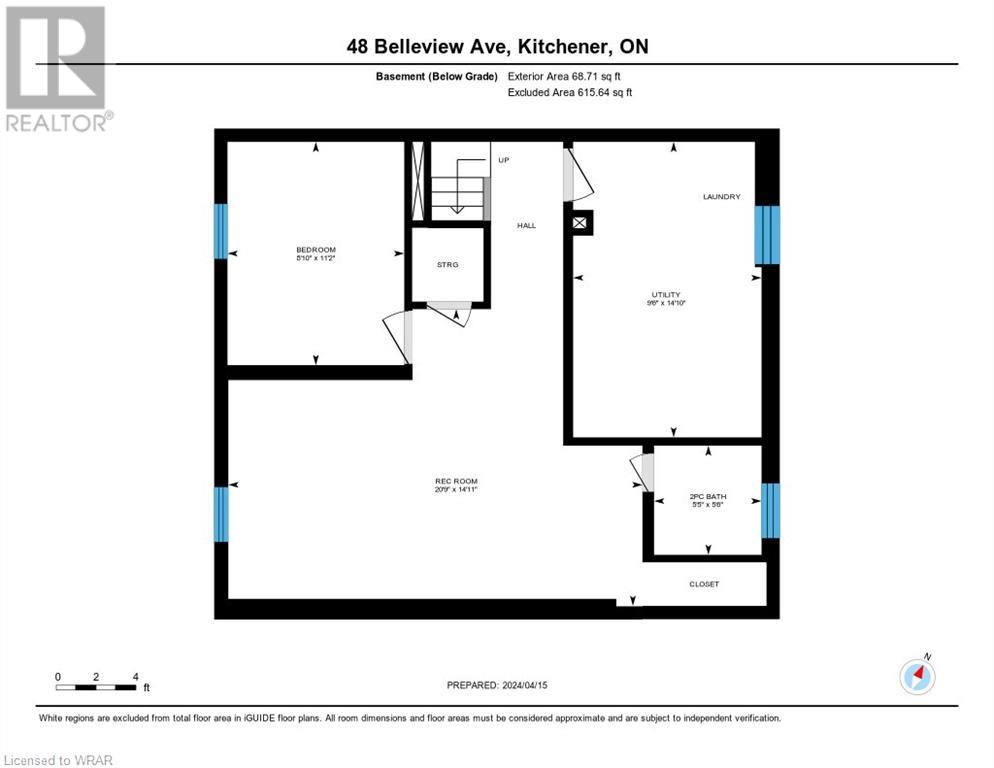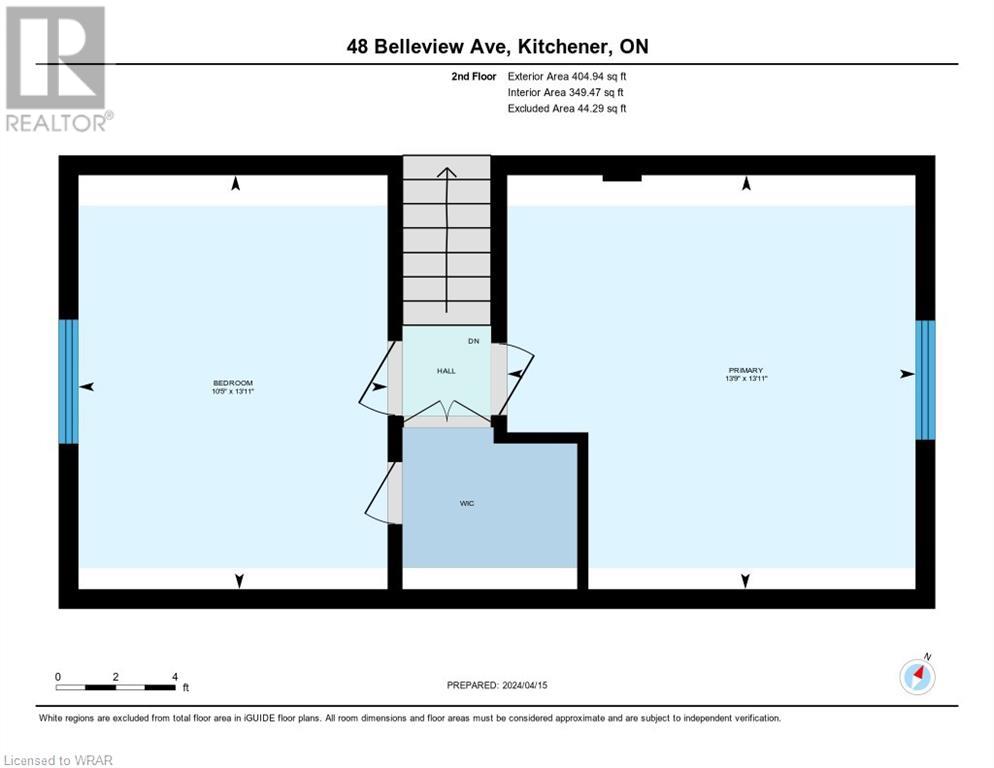3 Bedroom
2 Bathroom
1707
Fireplace
Central Air Conditioning
Forced Air
$650,000
PICTURE PERFECT! This Heritage Park/Rosemount 1.5 storey home has been thoughtfully updated top to bottom in a modern, neutral palette. The light-filled living room is highlighted by functional feature wall with built-in shelving and a welcoming electric fireplace. The well-appointed island kitchen features quartz countertops, stainless appliances and a pot filler tap over the gas stove. Generous cabinetry and a built-in pantry combine for ample storage opportunities. The separate dining room is perfect for entertaining and could also serve as a main floor bedroom. 4-piece bath on the main floor. Gorgeous heated sunroom with access to the newer rear deck with built-in island, natural gas BBQ and a gazebo. 2 generous bedrooms upstairs. Beautiful finished basement has a spacious rec room, a third bedroom, updated 3-piece bath and a good sized laundry/utility room. Carpet-free throughout. Large fully fenced backyard with fire pit and enclosed vegetable garden. Separate single car garage. Pinterest-worthy from top to bottom, don’t miss this delightful home! (id:39551)
Property Details
|
MLS® Number
|
40553164 |
|
Property Type
|
Single Family |
|
Amenities Near By
|
Park, Place Of Worship, Playground, Public Transit, Schools, Shopping, Ski Area |
|
Community Features
|
Quiet Area, Community Centre, School Bus |
|
Equipment Type
|
Water Heater |
|
Features
|
Paved Driveway, Automatic Garage Door Opener |
|
Parking Space Total
|
5 |
|
Rental Equipment Type
|
Water Heater |
Building
|
Bathroom Total
|
2 |
|
Bedrooms Above Ground
|
2 |
|
Bedrooms Below Ground
|
1 |
|
Bedrooms Total
|
3 |
|
Appliances
|
Dishwasher, Dryer, Refrigerator, Water Softener, Washer, Microwave Built-in, Gas Stove(s), Garage Door Opener |
|
Basement Development
|
Finished |
|
Basement Type
|
Full (finished) |
|
Constructed Date
|
1952 |
|
Construction Style Attachment
|
Detached |
|
Cooling Type
|
Central Air Conditioning |
|
Exterior Finish
|
Aluminum Siding, Brick |
|
Fireplace Fuel
|
Electric |
|
Fireplace Present
|
Yes |
|
Fireplace Total
|
1 |
|
Fireplace Type
|
Other - See Remarks |
|
Foundation Type
|
Poured Concrete |
|
Heating Fuel
|
Natural Gas |
|
Heating Type
|
Forced Air |
|
Stories Total
|
2 |
|
Size Interior
|
1707 |
|
Type
|
House |
|
Utility Water
|
Municipal Water |
Parking
Land
|
Access Type
|
Highway Nearby |
|
Acreage
|
No |
|
Fence Type
|
Fence |
|
Land Amenities
|
Park, Place Of Worship, Playground, Public Transit, Schools, Shopping, Ski Area |
|
Sewer
|
Municipal Sewage System |
|
Size Depth
|
129 Ft |
|
Size Frontage
|
51 Ft |
|
Size Total Text
|
Under 1/2 Acre |
|
Zoning Description
|
R2a |
Rooms
| Level |
Type |
Length |
Width |
Dimensions |
|
Second Level |
Bedroom |
|
|
14'0'' x 11'0'' |
|
Second Level |
Primary Bedroom |
|
|
14'0'' x 14'0'' |
|
Basement |
Laundry Room |
|
|
14'10'' x 9'6'' |
|
Basement |
3pc Bathroom |
|
|
Measurements not available |
|
Basement |
Bedroom |
|
|
12'0'' x 9'5'' |
|
Basement |
Recreation Room |
|
|
20'0'' x 12'0'' |
|
Main Level |
4pc Bathroom |
|
|
Measurements not available |
|
Main Level |
Sunroom |
|
|
7'5'' x 12'0'' |
|
Main Level |
Dining Room |
|
|
10'0'' x 12'0'' |
|
Main Level |
Kitchen |
|
|
13'4'' x 10'10'' |
|
Main Level |
Living Room |
|
|
17'0'' x 13'0'' |
https://www.realtor.ca/real-estate/26755908/48-belleview-avenue-kitchener
