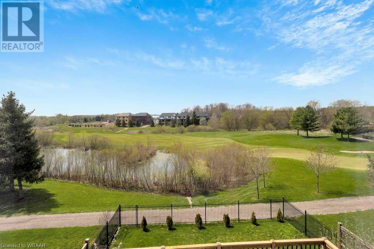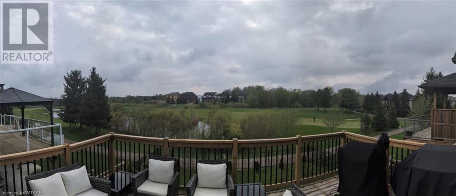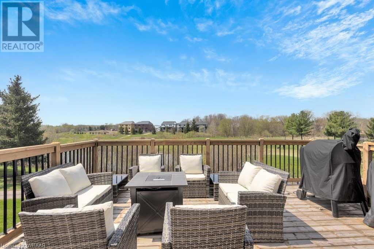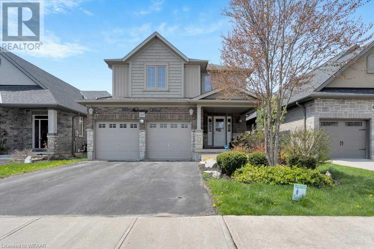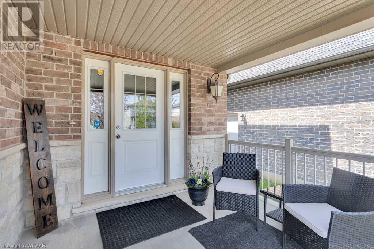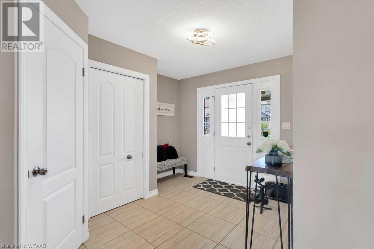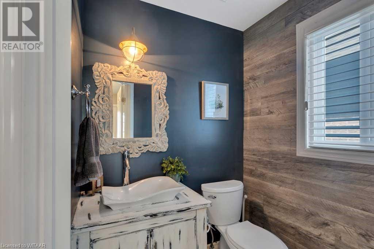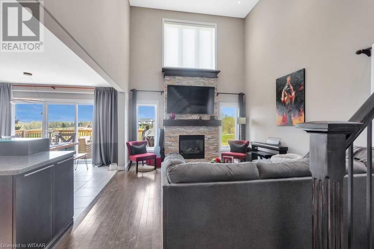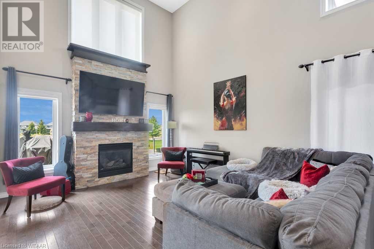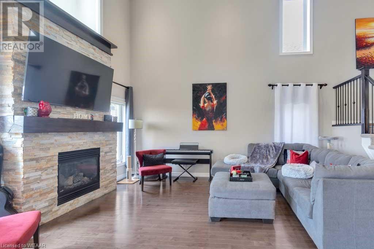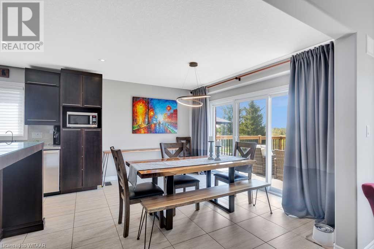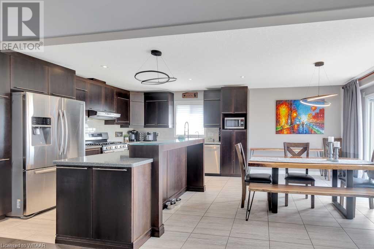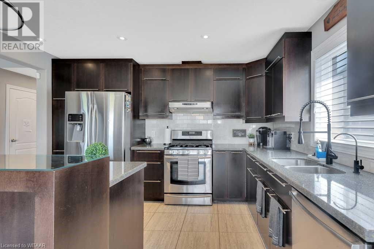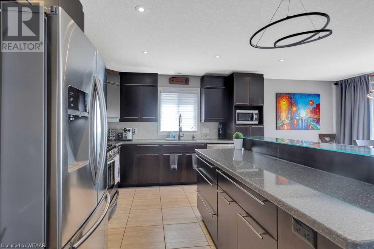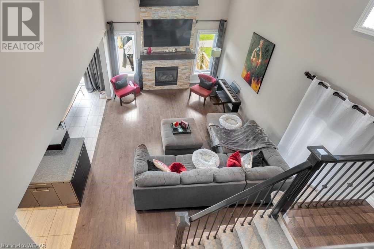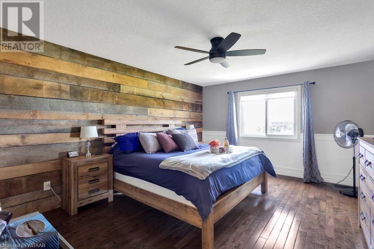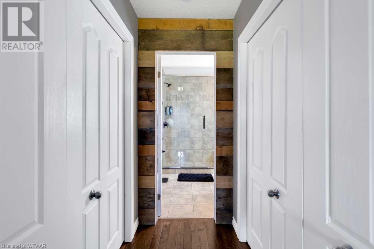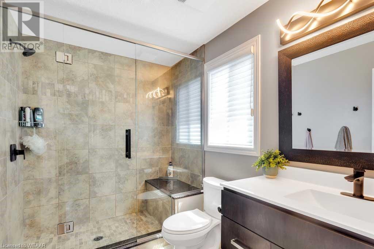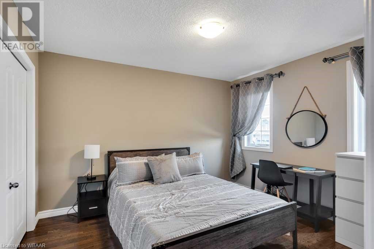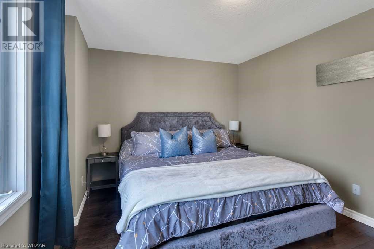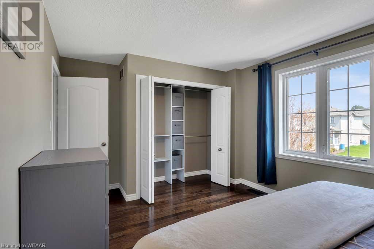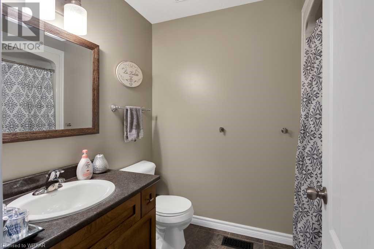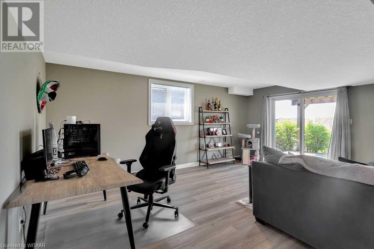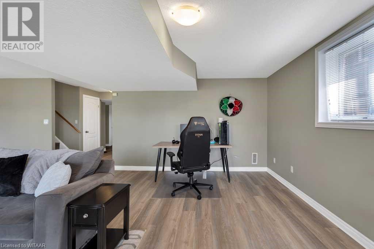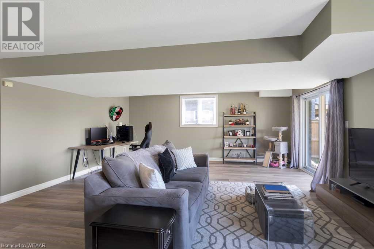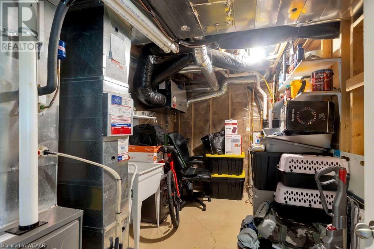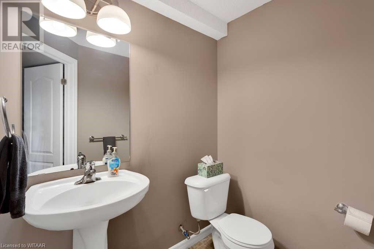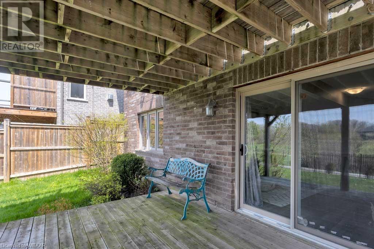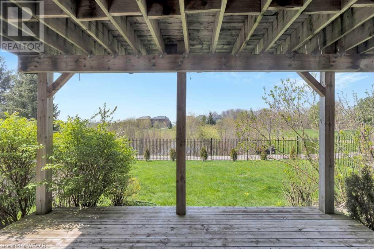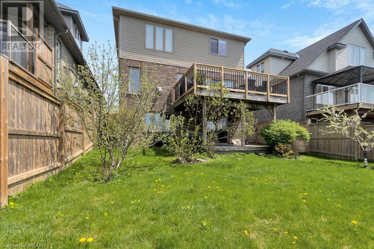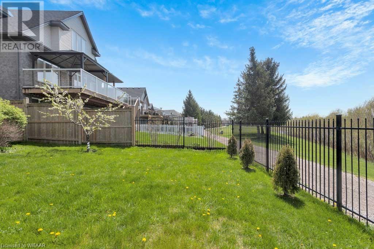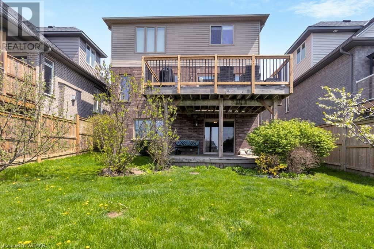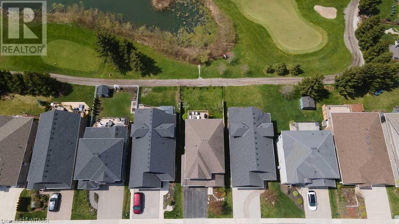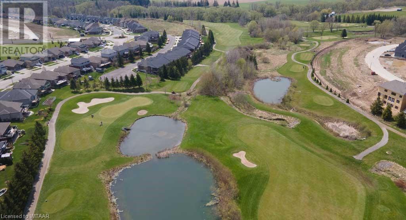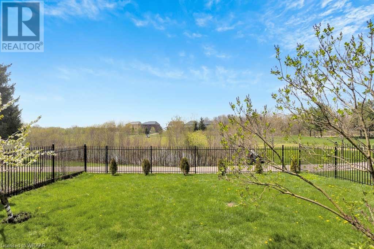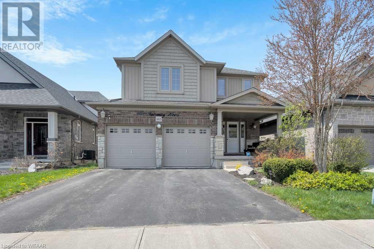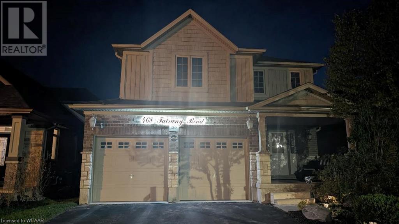3 Bedroom
4 Bathroom
2821
2 Level
Fireplace
Central Air Conditioning
Forced Air
$939,000
AAA Location with spectacular view....... This 2 story beauty has no rear neighbours and backs onto the Sally Creek Golf Course. Open concept Kitchen, Dining and Living Areas with huge Foyer, washroom and laundry on the main level. Second level has large Primary suite with his and her closets leading to a beautiful ensuite with glass shower. Two great sized bedrooms and a full bath complete this level. The Lower level has a walk-out, new luxury vinyl flooring and washroom, utility and storage areas. Fenced in backyard with some lovely landscaping to make things green. Garage is newly drywalled and equipped with a Tesla Charger. (id:39551)
Property Details
|
MLS® Number
|
40580095 |
|
Property Type
|
Single Family |
|
Amenities Near By
|
Golf Nearby, Playground, Public Transit, Shopping |
|
Communication Type
|
High Speed Internet |
|
Community Features
|
Community Centre, School Bus |
|
Equipment Type
|
Water Heater |
|
Features
|
Paved Driveway, Sump Pump |
|
Parking Space Total
|
4 |
|
Rental Equipment Type
|
Water Heater |
Building
|
Bathroom Total
|
4 |
|
Bedrooms Above Ground
|
3 |
|
Bedrooms Total
|
3 |
|
Appliances
|
Central Vacuum, Dishwasher, Dryer, Refrigerator, Water Softener, Washer, Gas Stove(s), Hood Fan |
|
Architectural Style
|
2 Level |
|
Basement Development
|
Finished |
|
Basement Type
|
Full (finished) |
|
Constructed Date
|
2011 |
|
Construction Style Attachment
|
Detached |
|
Cooling Type
|
Central Air Conditioning |
|
Exterior Finish
|
Brick |
|
Fire Protection
|
Smoke Detectors, Security System |
|
Fireplace Present
|
Yes |
|
Fireplace Total
|
1 |
|
Fireplace Type
|
Insert |
|
Fixture
|
Ceiling Fans |
|
Foundation Type
|
Poured Concrete |
|
Half Bath Total
|
2 |
|
Heating Fuel
|
Natural Gas |
|
Heating Type
|
Forced Air |
|
Stories Total
|
2 |
|
Size Interior
|
2821 |
|
Type
|
House |
|
Utility Water
|
Municipal Water |
Parking
Land
|
Acreage
|
No |
|
Fence Type
|
Fence |
|
Land Amenities
|
Golf Nearby, Playground, Public Transit, Shopping |
|
Sewer
|
Municipal Sewage System |
|
Size Depth
|
114 Ft |
|
Size Frontage
|
40 Ft |
|
Size Total Text
|
Under 1/2 Acre |
|
Zoning Description
|
Pud-1 |
Rooms
| Level |
Type |
Length |
Width |
Dimensions |
|
Second Level |
Full Bathroom |
|
|
Measurements not available |
|
Second Level |
4pc Bathroom |
|
|
Measurements not available |
|
Second Level |
Bedroom |
|
|
10'4'' x 12'3'' |
|
Second Level |
Bedroom |
|
|
16'2'' x 10'7'' |
|
Second Level |
Primary Bedroom |
|
|
12'11'' x 16'0'' |
|
Lower Level |
2pc Bathroom |
|
|
Measurements not available |
|
Lower Level |
Storage |
|
|
8'10'' x 8'2'' |
|
Lower Level |
Recreation Room |
|
|
26'6'' x 18'2'' |
|
Main Level |
2pc Bathroom |
|
|
Measurements not available |
|
Main Level |
Kitchen |
|
|
12'7'' x 12'2'' |
|
Main Level |
Dining Room |
|
|
12'7'' x 9'1'' |
|
Main Level |
Living Room |
|
|
13'2'' x 17'9'' |
|
Main Level |
Laundry Room |
|
|
6'11'' x 5'9'' |
Utilities
|
Cable
|
Available |
|
Electricity
|
Available |
|
Natural Gas
|
Available |
|
Telephone
|
Available |
https://www.realtor.ca/real-estate/26833484/468-fairway-road-woodstock
