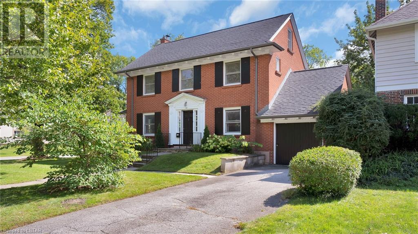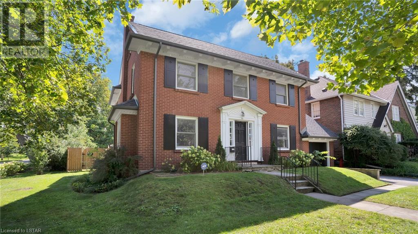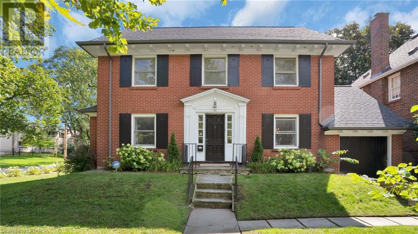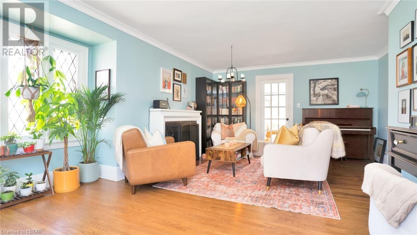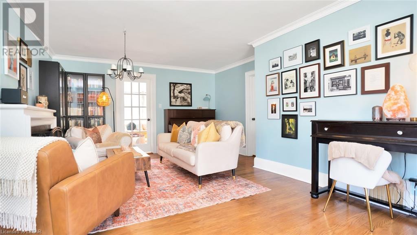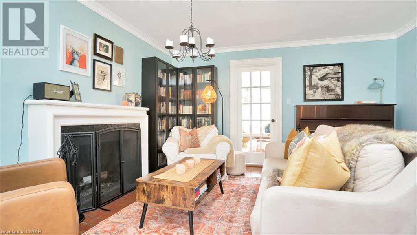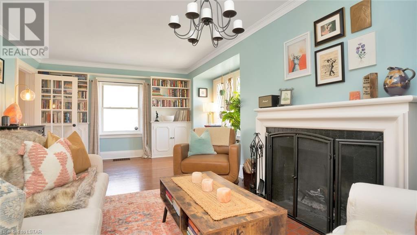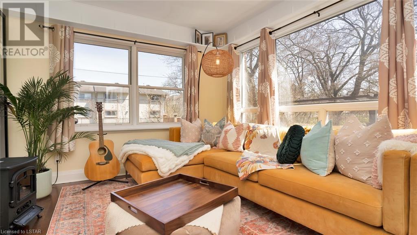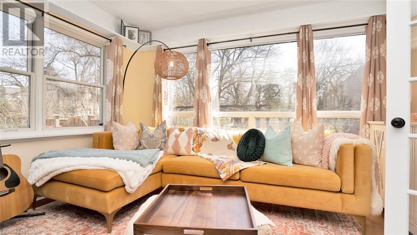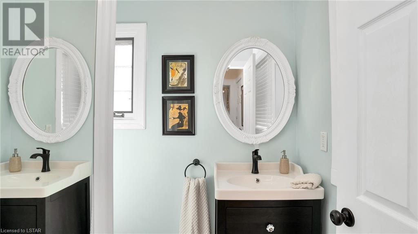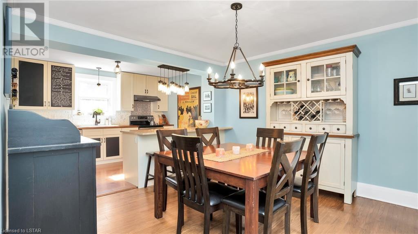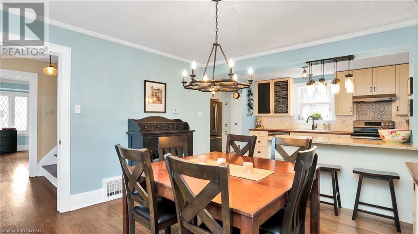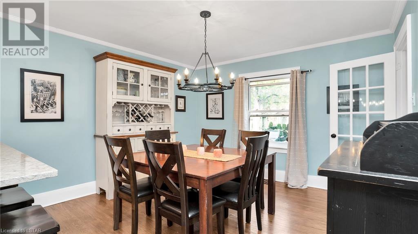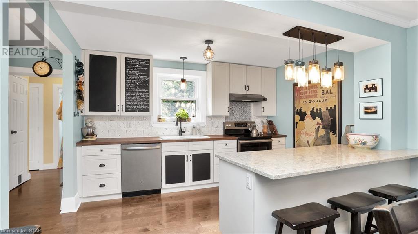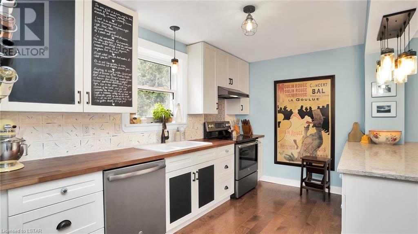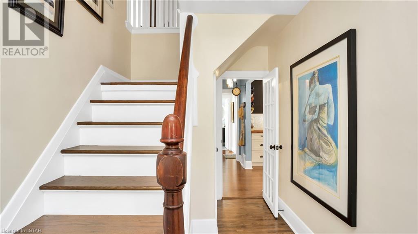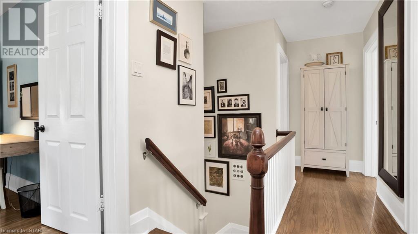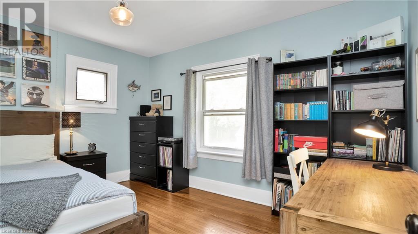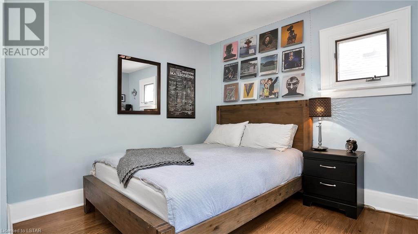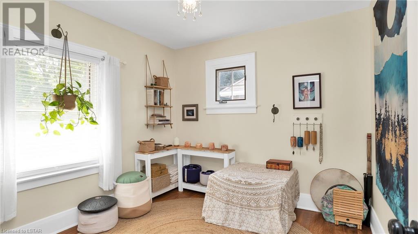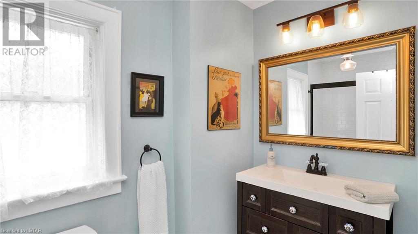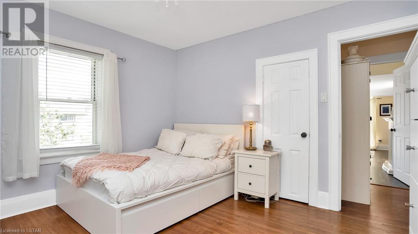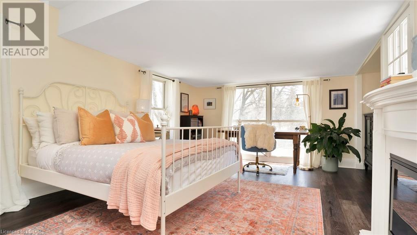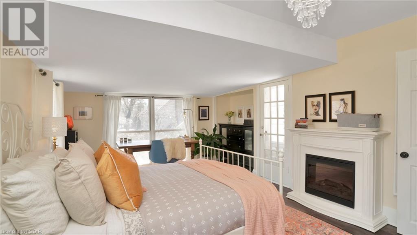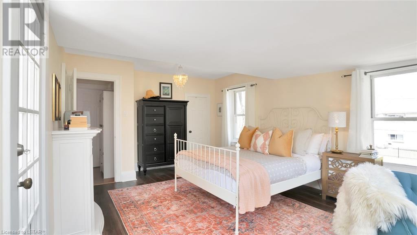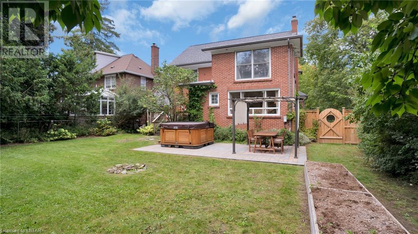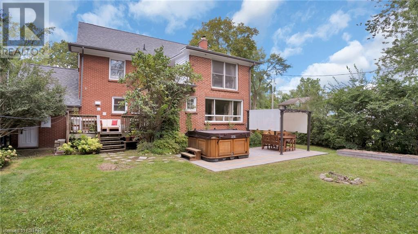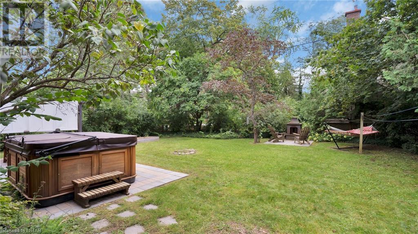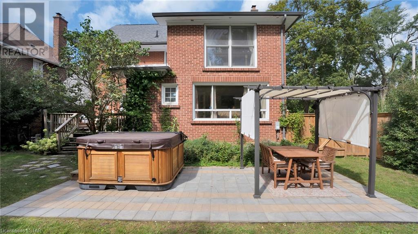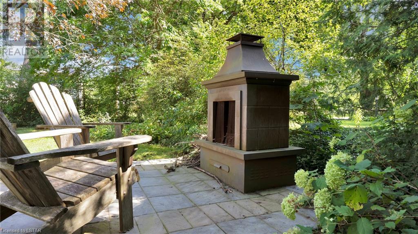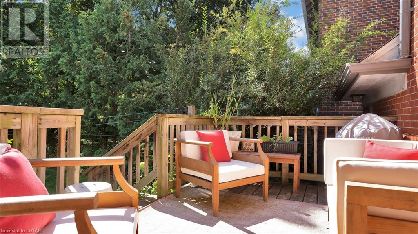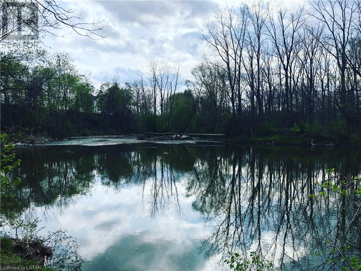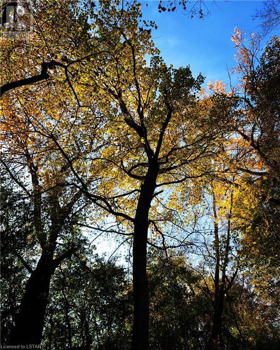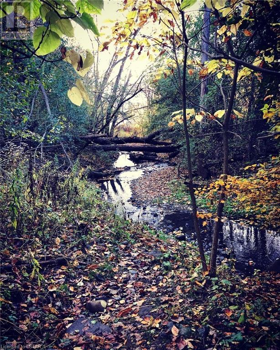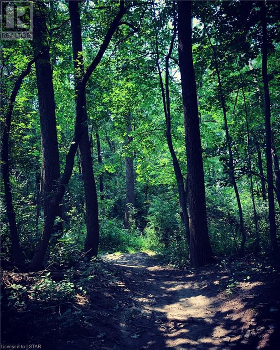4 Bedroom
2 Bathroom
1815.0100
2 Level
Fireplace
Central Air Conditioning
Forced Air
Landscaped
$979,900
Welcome home in mature Old North at stately 45 Mayfair Drive! This stunning red brick, centre-hall plan, 2 storey home with black shutters, a grand encased entry on a gorgeous corner lot is sure to impress both inside and out! Gleaming refinished oak flooring and fresh paint in beautiful teal and cream tones throughout! Main floor offers a living room featuring a classic wood-burning fireplace and crisp white built-in shelving, a lovely seating area/ office with wrap-around shelving, main-floor laundry, a brand new powder room, and spaces distinguished between elegant glass French doors. Kitchen has been fully updated with a butcher block countertop, shaker cabinetry in cream, newer slate appliances (2018), gorgeous pendant lighting over the quartz peninsula, and a farmhouse chandelier in the dining room! Second floor offers a stunning primary bedroom flooded with sunlight from oversized windows overlooking the south facing yard, a fireplace & a potential personal deck! Three more bedrooms of good size and lovingly appointed on the 2nd level with a new 4pc bath featuring a sliding-glass tiled shower. Yard features large, mature trees and gorgeous new gardens/landscaping (2018-2022), a step-down wooden deck, a stone seating area with and pergola with a hot tub, and trailing secluded spaces throughout. This prime and exclusive location is held in high esteem by U.W.O faculty and staff, directly across from a nature trail that runs along the Thames River. Basement and attic spaces are yours to create! Old world meets contemporary at exquisite 45 Mayfair Drive. A must see! (id:39551)
Property Details
|
MLS® Number
|
40571666 |
|
Property Type
|
Single Family |
|
Amenities Near By
|
Hospital, Park, Place Of Worship, Playground, Public Transit, Schools, Shopping |
|
Communication Type
|
High Speed Internet |
|
Community Features
|
Quiet Area, School Bus |
|
Equipment Type
|
None |
|
Features
|
Southern Exposure |
|
Parking Space Total
|
3 |
|
Rental Equipment Type
|
None |
|
Structure
|
Porch |
Building
|
Bathroom Total
|
2 |
|
Bedrooms Above Ground
|
4 |
|
Bedrooms Total
|
4 |
|
Appliances
|
Dishwasher, Refrigerator, Stove, Window Coverings |
|
Architectural Style
|
2 Level |
|
Basement Development
|
Unfinished |
|
Basement Type
|
Full (unfinished) |
|
Constructed Date
|
1938 |
|
Construction Style Attachment
|
Detached |
|
Cooling Type
|
Central Air Conditioning |
|
Exterior Finish
|
Brick |
|
Fireplace Fuel
|
Electric,wood |
|
Fireplace Present
|
Yes |
|
Fireplace Total
|
2 |
|
Fireplace Type
|
Other - See Remarks,other - See Remarks |
|
Half Bath Total
|
1 |
|
Heating Fuel
|
Natural Gas |
|
Heating Type
|
Forced Air |
|
Stories Total
|
2 |
|
Size Interior
|
1815.0100 |
|
Type
|
House |
|
Utility Water
|
Municipal Water |
Parking
Land
|
Acreage
|
No |
|
Land Amenities
|
Hospital, Park, Place Of Worship, Playground, Public Transit, Schools, Shopping |
|
Landscape Features
|
Landscaped |
|
Sewer
|
Municipal Sewage System |
|
Size Depth
|
116 Ft |
|
Size Frontage
|
52 Ft |
|
Size Total Text
|
Under 1/2 Acre |
|
Zoning Description
|
R1-6(1) |
Rooms
| Level |
Type |
Length |
Width |
Dimensions |
|
Second Level |
4pc Bathroom |
|
|
Measurements not available |
|
Second Level |
Den |
|
|
5'8'' x 6'7'' |
|
Second Level |
Bedroom |
|
|
9'7'' x 9'6'' |
|
Second Level |
Bedroom |
|
|
11'8'' x 13'1'' |
|
Second Level |
Bedroom |
|
|
11'7'' x 12'2'' |
|
Second Level |
Primary Bedroom |
|
|
19'5'' x 14'8'' |
|
Lower Level |
Storage |
|
|
20'0'' x 11'5'' |
|
Lower Level |
Storage |
|
|
32'3'' x 21'6'' |
|
Lower Level |
Utility Room |
|
|
20'11'' x 12'2'' |
|
Main Level |
2pc Bathroom |
|
|
'' x '' |
|
Main Level |
Office |
|
|
11'6'' x 12'8'' |
|
Main Level |
Dining Room |
|
|
12'8'' x 12'5'' |
|
Main Level |
Kitchen/dining Room |
|
|
8'9'' x 18'0'' |
|
Main Level |
Living Room |
|
|
21'6'' x 16'3'' |
|
Main Level |
Foyer |
|
|
12'5'' x 7'4'' |
Utilities
https://www.realtor.ca/real-estate/26754305/45-mayfair-drive-london
