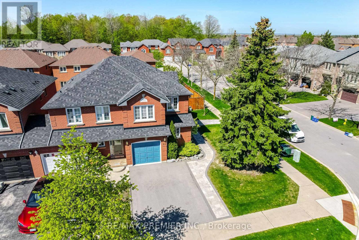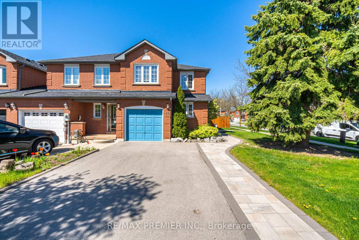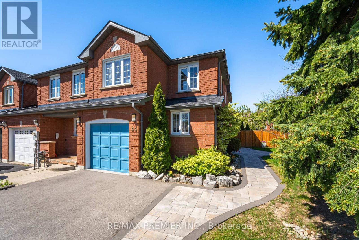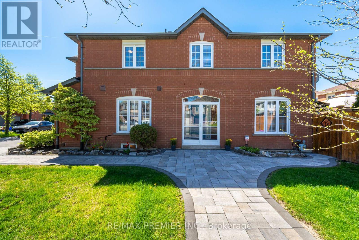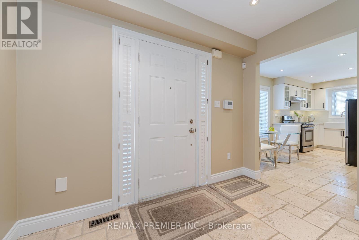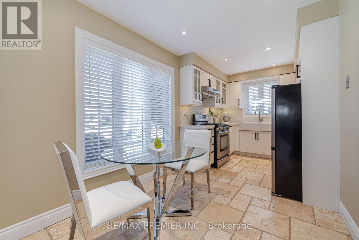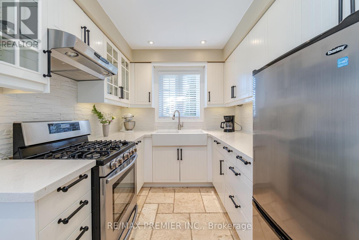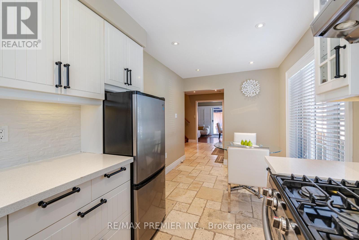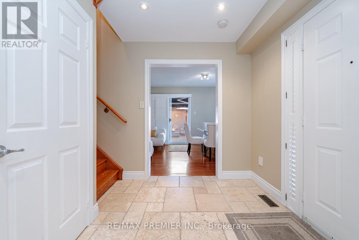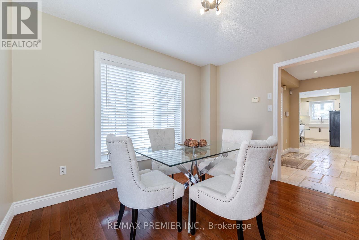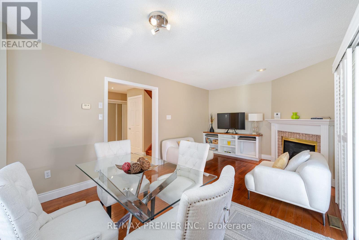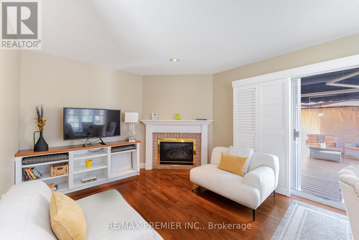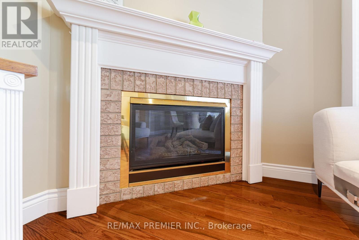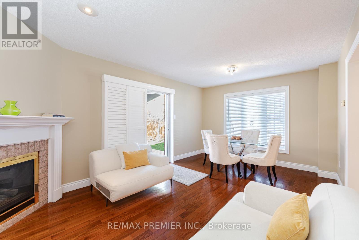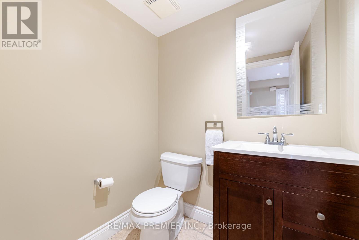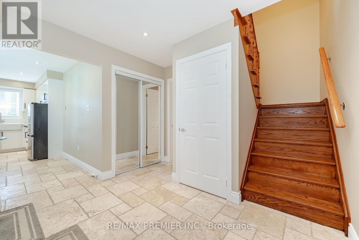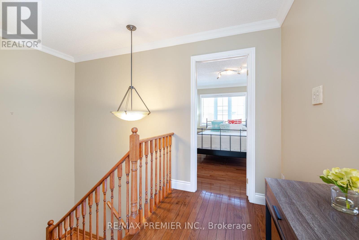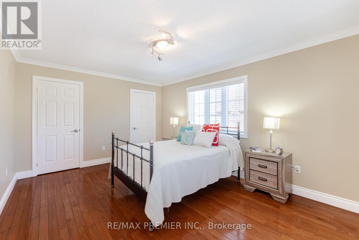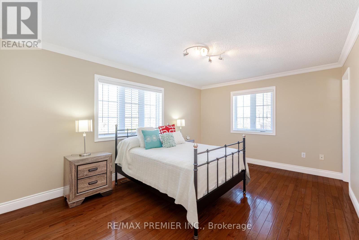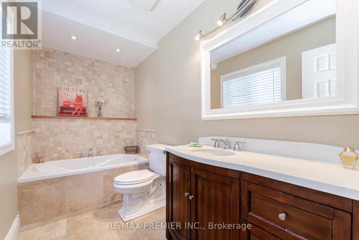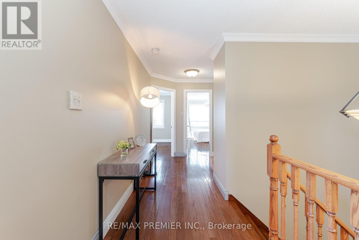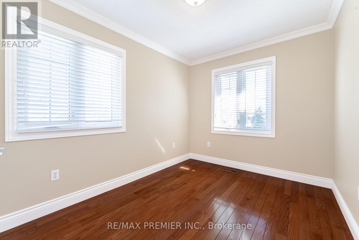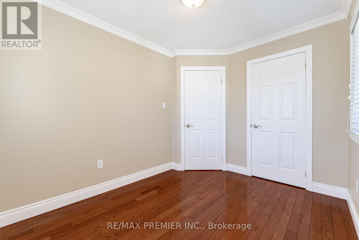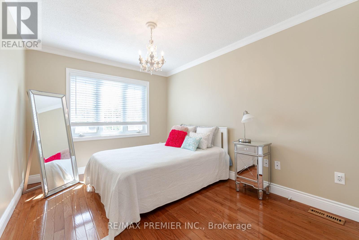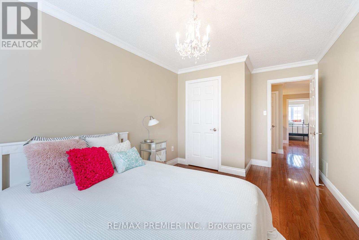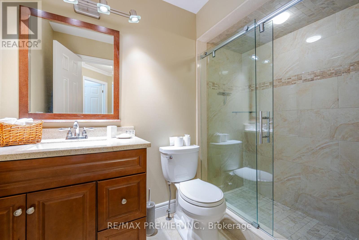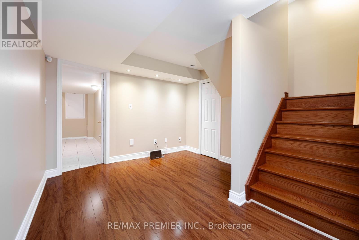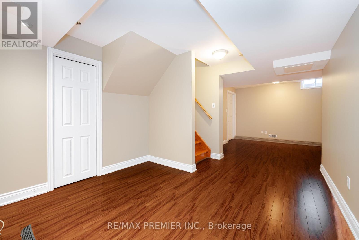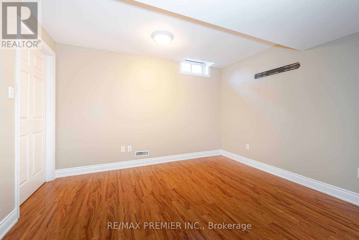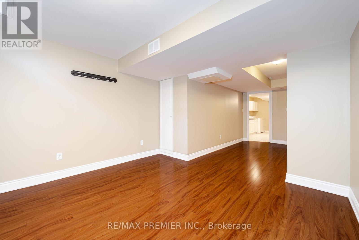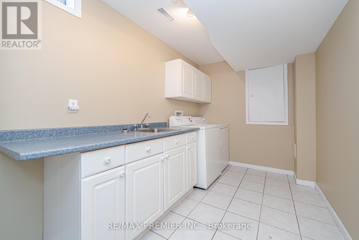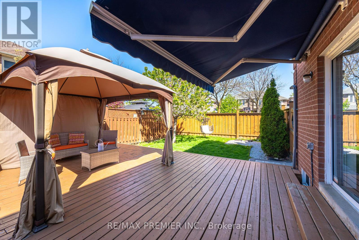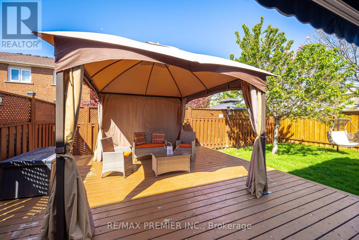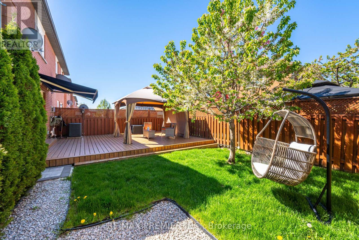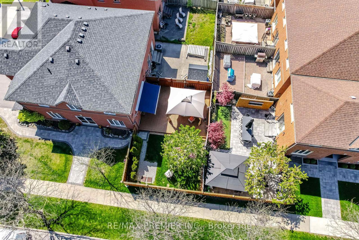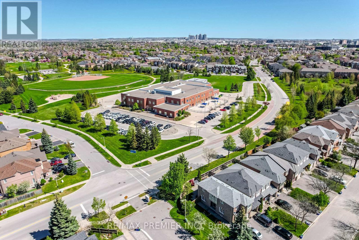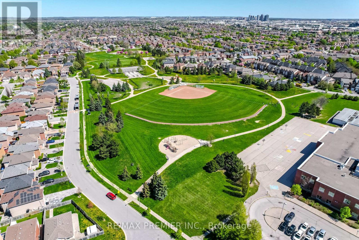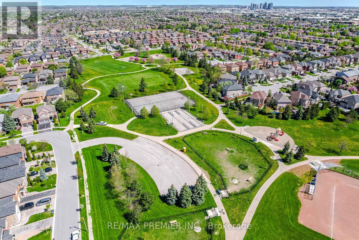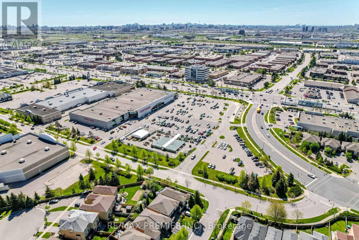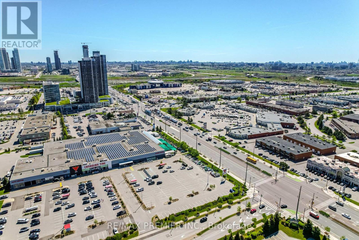3 Bedroom
3 Bathroom
Fireplace
Central Air Conditioning
Forced Air
$1,050,000
Picture Perfect Home Nestled In Vaughans Most Favorable Neighborhood Of Ansley Grove, Surrounded By Parks, Public/Catholic Schools, Top Rated Restaurants And Takeout For Those Foodie Lovers, Nearby Shopping For All Your Needs, Groceries, Electronics, Etc., Access To Highway 400/401/407/427 Within Minutes, Local Transit To All Major Intersections, Just Five Minutes To Subway Stations For Downtown Travelers. Seller Has Updated/Renovated Many Areas Throughout, Main Floor Kitchen (4yrs), All 3 Bathrooms (4yrs), Roof Shingles (3Yrs), Windows (3Yrs), Furnace (4Yrs), A/C (4Yrs), Humidifier (4Yrs), Garden Fence (2Yrs), Blinds And Shutters (4Yrs), Hardwood, And Ceramic Flooring throughout, Meticulously Kept, Lovely Open Concept Basement with Large Laundry Room. Just Move-In and Enjoy. (id:39551)
Property Details
|
MLS® Number
|
N8316504 |
|
Property Type
|
Single Family |
|
Community Name
|
East Woodbridge |
|
Amenities Near By
|
Public Transit, Schools |
|
Parking Space Total
|
3 |
Building
|
Bathroom Total
|
3 |
|
Bedrooms Above Ground
|
3 |
|
Bedrooms Total
|
3 |
|
Appliances
|
Central Vacuum, Blinds, Dryer, Refrigerator, Stove, Washer |
|
Basement Development
|
Finished |
|
Basement Type
|
N/a (finished) |
|
Construction Style Attachment
|
Attached |
|
Cooling Type
|
Central Air Conditioning |
|
Exterior Finish
|
Brick |
|
Fireplace Present
|
Yes |
|
Foundation Type
|
Concrete |
|
Heating Fuel
|
Natural Gas |
|
Heating Type
|
Forced Air |
|
Stories Total
|
2 |
|
Type
|
Row / Townhouse |
|
Utility Water
|
Municipal Water |
Parking
Land
|
Acreage
|
No |
|
Land Amenities
|
Public Transit, Schools |
|
Sewer
|
Sanitary Sewer |
|
Size Irregular
|
45.25 X 74.16 Ft ; South Side - 91.87 Ft. Rear - 37.87 Ft. |
|
Size Total Text
|
45.25 X 74.16 Ft ; South Side - 91.87 Ft. Rear - 37.87 Ft. |
Rooms
| Level |
Type |
Length |
Width |
Dimensions |
|
Lower Level |
Recreational, Games Room |
3.72 m |
3.52 m |
3.72 m x 3.52 m |
|
Lower Level |
Sitting Room |
3.79 m |
2.6 m |
3.79 m x 2.6 m |
|
Lower Level |
Laundry Room |
4.9 m |
2.17 m |
4.9 m x 2.17 m |
|
Main Level |
Kitchen |
1.99 m |
1.32 m |
1.99 m x 1.32 m |
|
Main Level |
Eating Area |
2.81 m |
2.48 m |
2.81 m x 2.48 m |
|
Main Level |
Living Room |
3.55 m |
3.54 m |
3.55 m x 3.54 m |
|
Main Level |
Dining Room |
3.55 m |
2.37 m |
3.55 m x 2.37 m |
|
Upper Level |
Primary Bedroom |
3.38 m |
2.61 m |
3.38 m x 2.61 m |
|
Upper Level |
Bedroom 2 |
3.76 m |
3 m |
3.76 m x 3 m |
|
Upper Level |
Bedroom 3 |
3.38 m |
2.61 m |
3.38 m x 2.61 m |
https://www.realtor.ca/real-estate/26863003/44-teahouse-drive-vaughan-east-woodbridge
