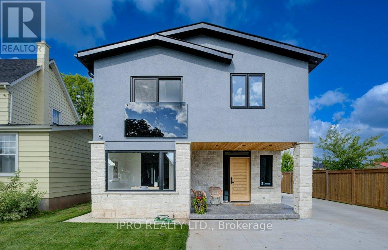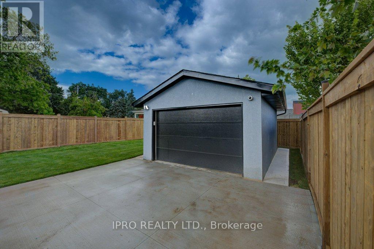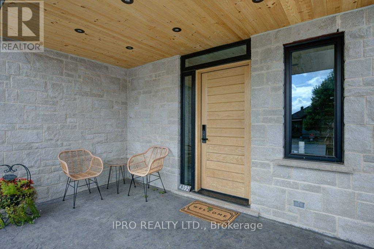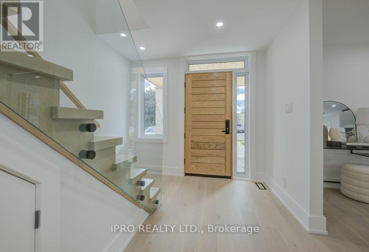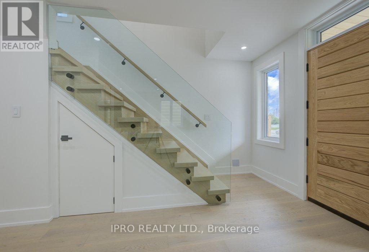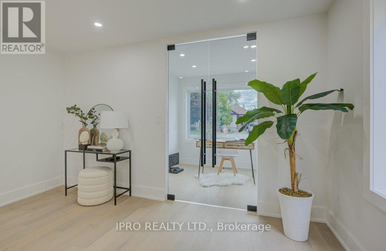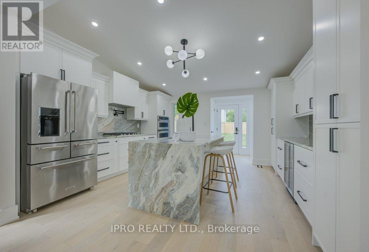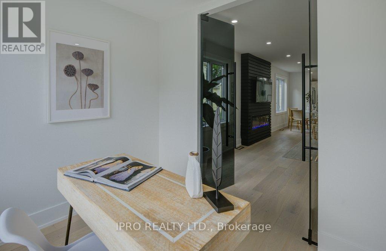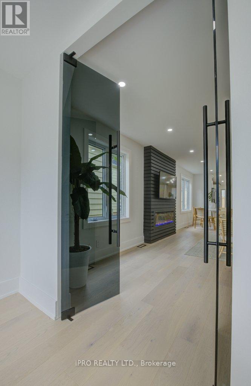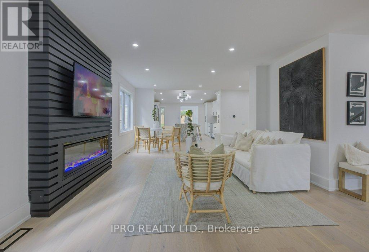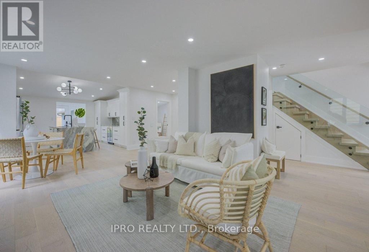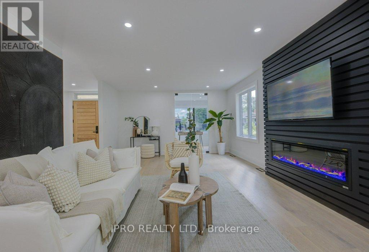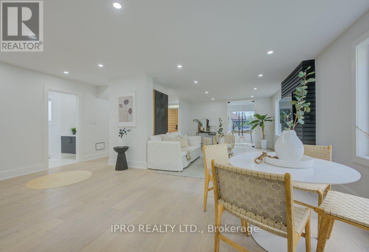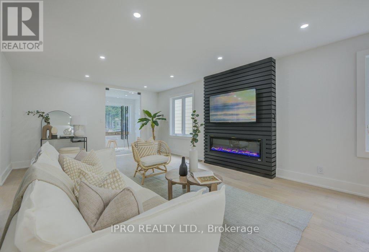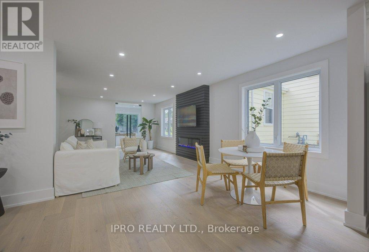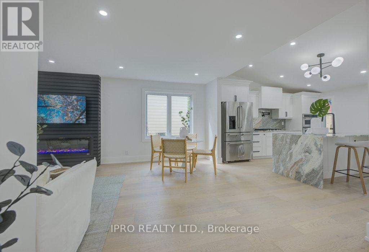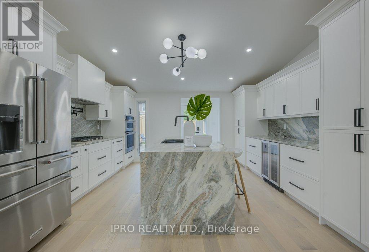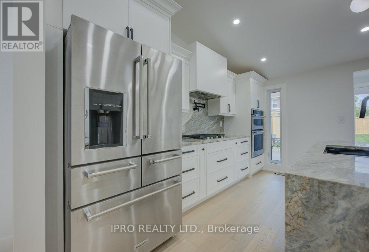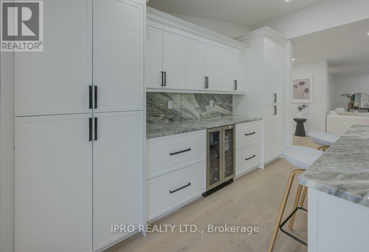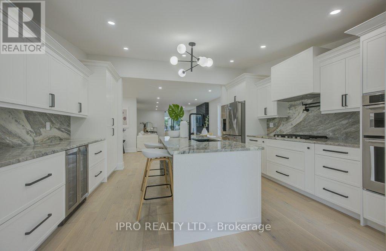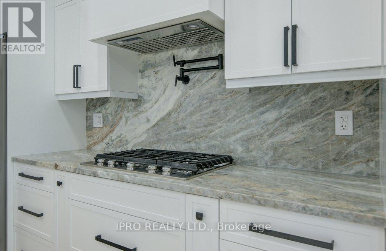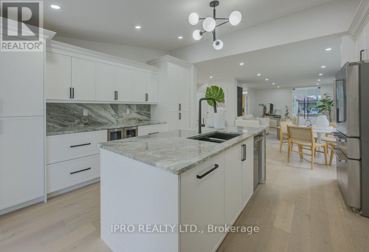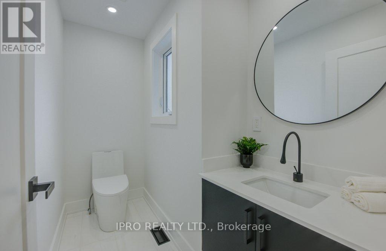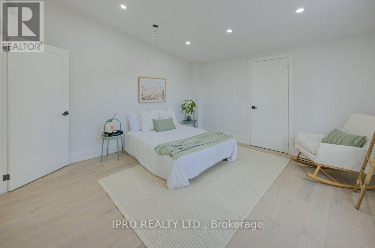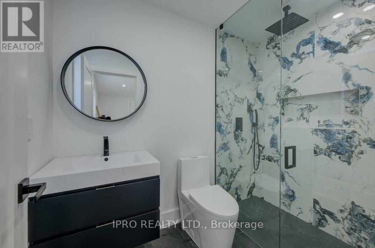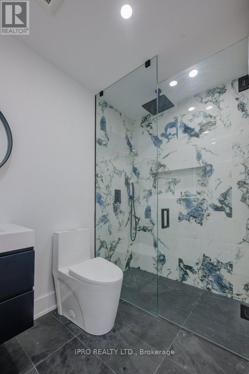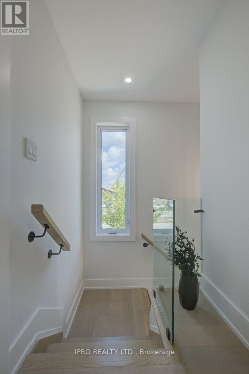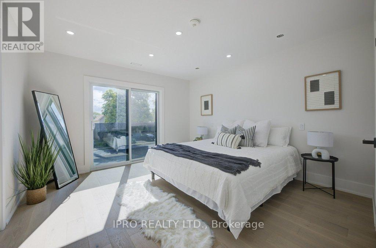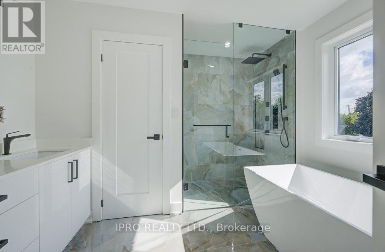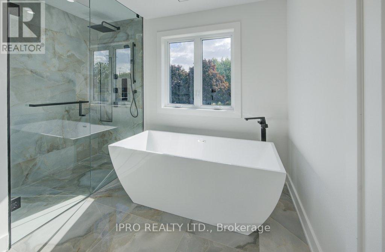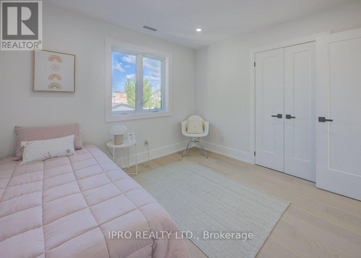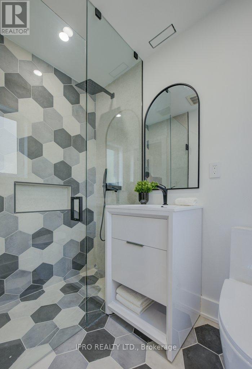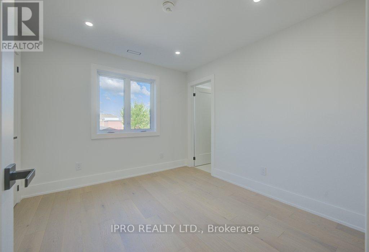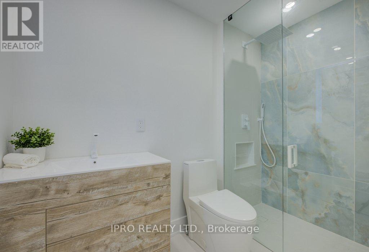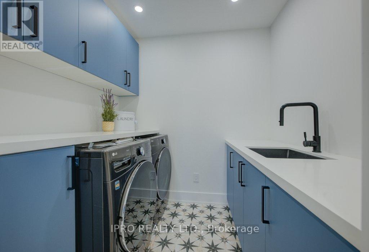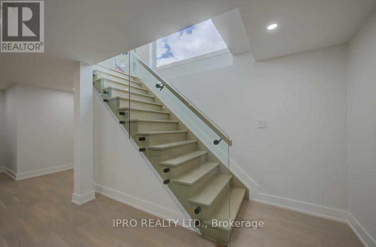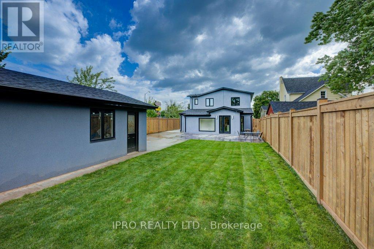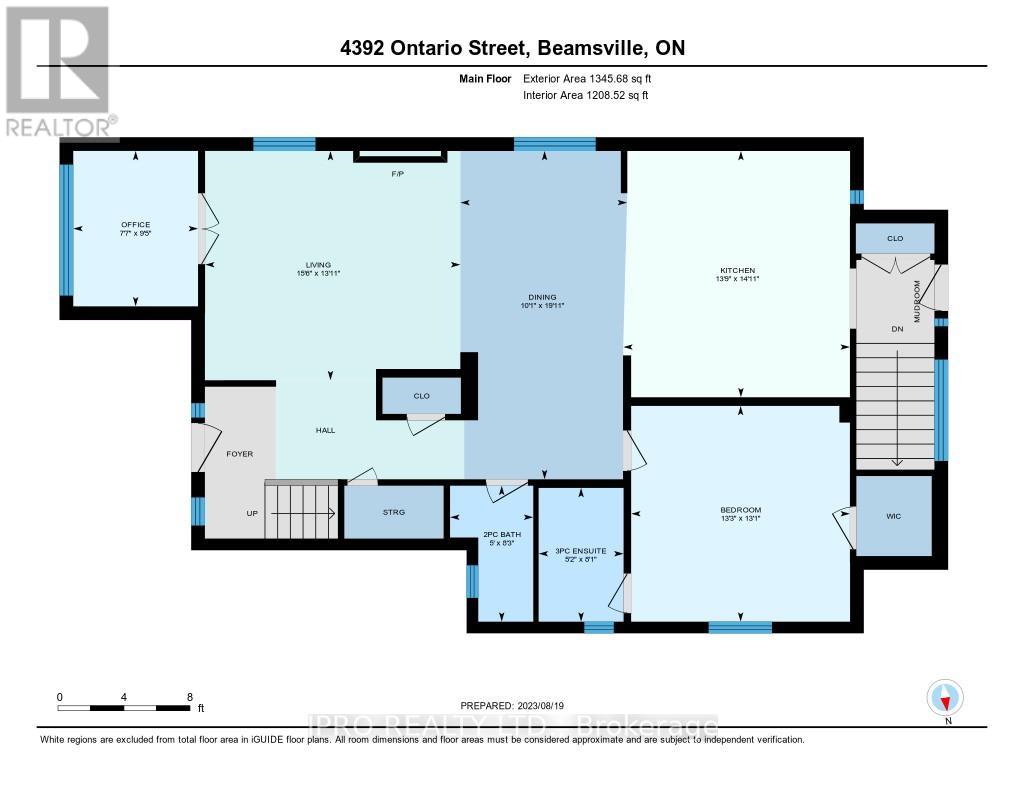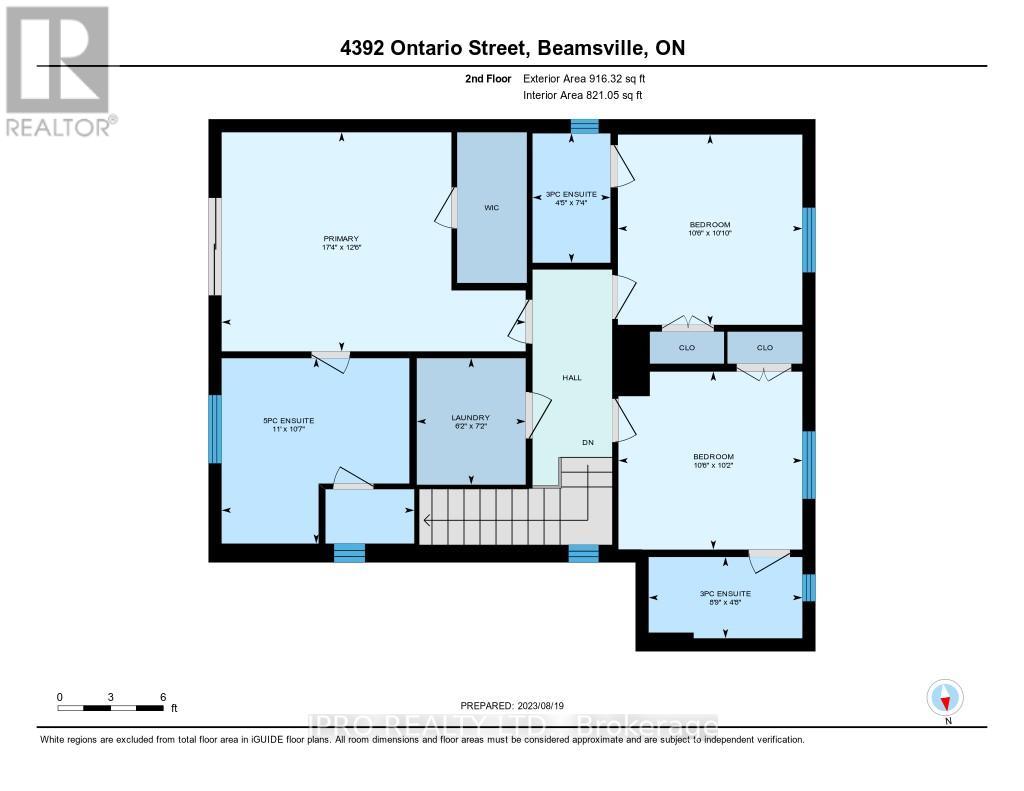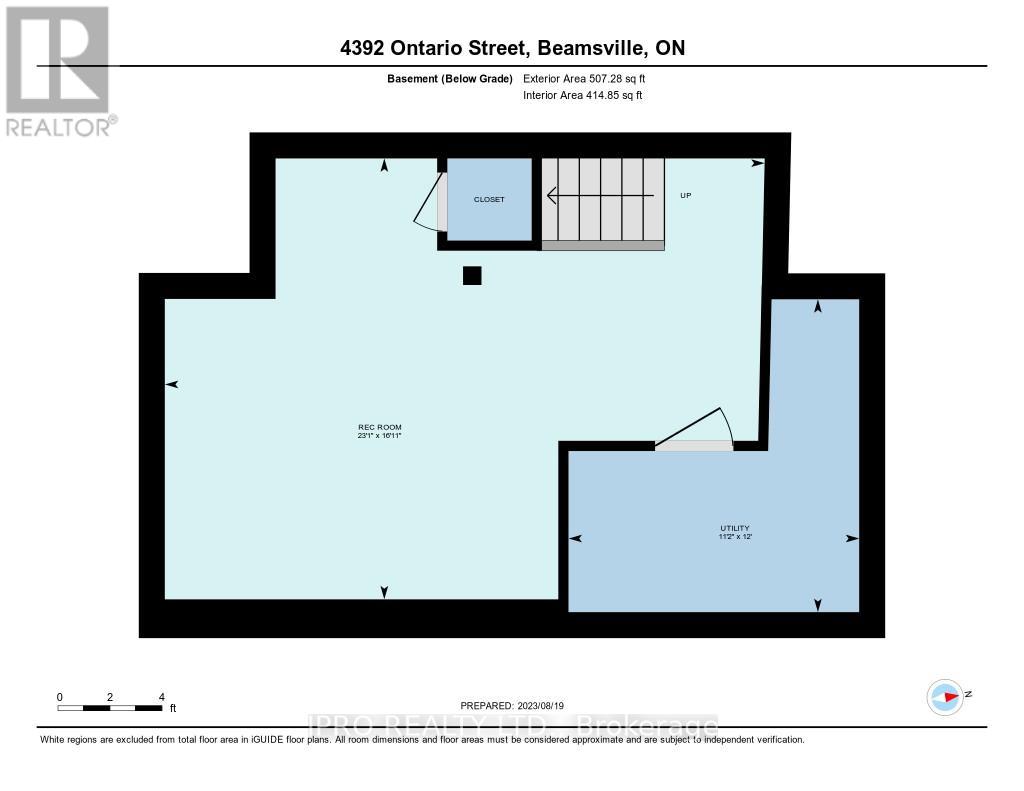4 Bedroom
5 Bathroom
1999.983 - 2499.9795 sqft
Fireplace
Central Air Conditioning
Forced Air
$1,178,000
Welcome home to true craftsmanship. No detail was spared in this fully updated home. All new electrical, HVAC, ductwork, plumbing, framing, drywall, floors, Windows, doors, roof, stucco all completed in 2023. The main open concept level is an entertainer's paradise. An office features smart glass doors. A gourmet chef's kitchen featuring built in Kitchen Aid appliances with a pot filler and granite countertops and backsplash. The waterfall island features double sleek sinks. An electric fireplace in the living room adds ambiance whether you're in the mood for relaxing or entertaining. First bedroom with its own ensuite is also located on the main level along with powder room. Primary bedroom features 5pc bathroom with walk in closet. Laundry room is located on upper level with plenty for storage space. Entire home features central VAC with retractable hose. Owned tankless water heater and water softener+carbon filter. Plenty of parking spaces.1.5 detached garage **** EXTRAS **** Minutes to QEW, award winning wineries, hiking trails, golf course, schools and restaurants (id:39551)
Property Details
|
MLS® Number
|
X8174198 |
|
Property Type
|
Single Family |
|
AmenitiesNearBy
|
Park, Public Transit, Schools |
|
ParkingSpaceTotal
|
7 |
Building
|
BathroomTotal
|
5 |
|
BedroomsAboveGround
|
4 |
|
BedroomsTotal
|
4 |
|
Appliances
|
Central Vacuum, Dishwasher, Dryer, Microwave, Refrigerator, Stove, Washer, Water Heater |
|
BasementDevelopment
|
Finished |
|
BasementType
|
N/a (finished) |
|
ConstructionStyleAttachment
|
Detached |
|
CoolingType
|
Central Air Conditioning |
|
ExteriorFinish
|
Stone, Stucco |
|
FireplacePresent
|
Yes |
|
FoundationType
|
Unknown |
|
HalfBathTotal
|
1 |
|
HeatingFuel
|
Natural Gas |
|
HeatingType
|
Forced Air |
|
StoriesTotal
|
2 |
|
SizeInterior
|
1999.983 - 2499.9795 Sqft |
|
Type
|
House |
|
UtilityWater
|
Municipal Water |
Parking
Land
|
Acreage
|
No |
|
LandAmenities
|
Park, Public Transit, Schools |
|
Sewer
|
Sanitary Sewer |
|
SizeDepth
|
140 Ft |
|
SizeFrontage
|
42 Ft |
|
SizeIrregular
|
42 X 140 Ft |
|
SizeTotalText
|
42 X 140 Ft |
|
SurfaceWater
|
Lake/pond |
|
ZoningDescription
|
R3 |
Rooms
| Level |
Type |
Length |
Width |
Dimensions |
|
Main Level |
Bathroom |
2.51 m |
1.54 m |
2.51 m x 1.54 m |
|
Main Level |
Bathroom |
2.47 m |
1.57 m |
2.47 m x 1.57 m |
|
Main Level |
Bedroom |
3.98 m |
4.04 m |
3.98 m x 4.04 m |
|
Main Level |
Dining Room |
6.06 m |
3.08 m |
6.06 m x 3.08 m |
|
Main Level |
Kitchen |
4.55 m |
4.19 m |
4.55 m x 4.19 m |
|
Main Level |
Living Room |
4.23 m |
4.71 m |
4.23 m x 4.71 m |
|
Main Level |
Office |
2.87 m |
2.3 m |
2.87 m x 2.3 m |
|
Upper Level |
Bathroom |
3.22 m |
3.34 m |
3.22 m x 3.34 m |
|
Upper Level |
Laundry Room |
2.2 m |
1.89 m |
2.2 m x 1.89 m |
|
Upper Level |
Bedroom |
3.3 m |
3.2 m |
3.3 m x 3.2 m |
|
Upper Level |
Bedroom |
3.09 m |
3.19 m |
3.09 m x 3.19 m |
|
Upper Level |
Bedroom |
3.8 m |
5.28 m |
3.8 m x 5.28 m |
https://www.realtor.ca/real-estate/26668959/4392-ontario-street-lincoln
