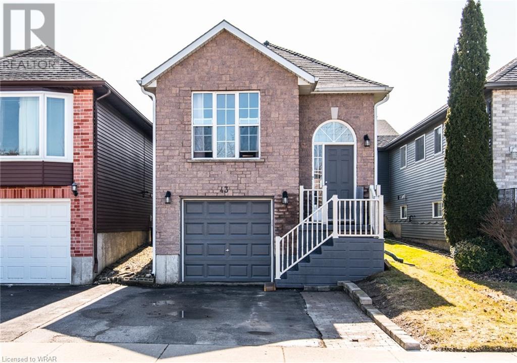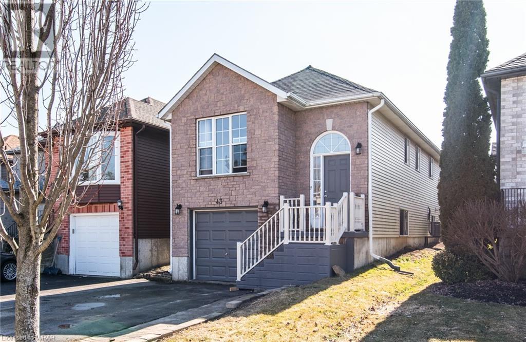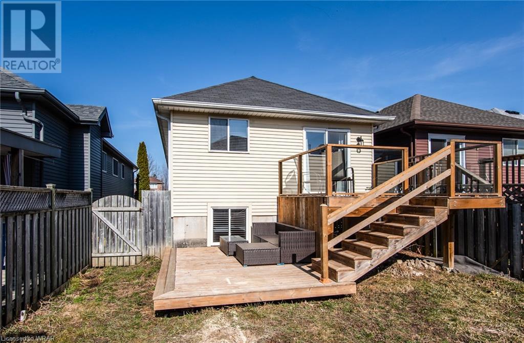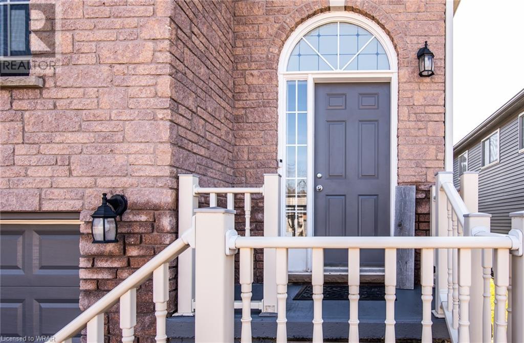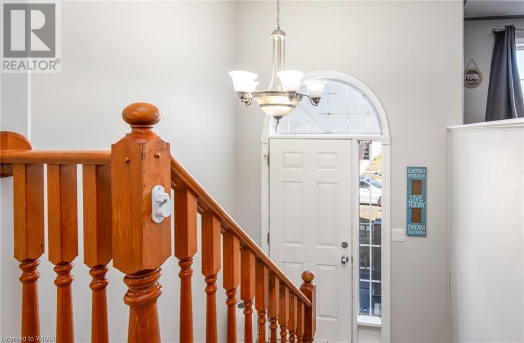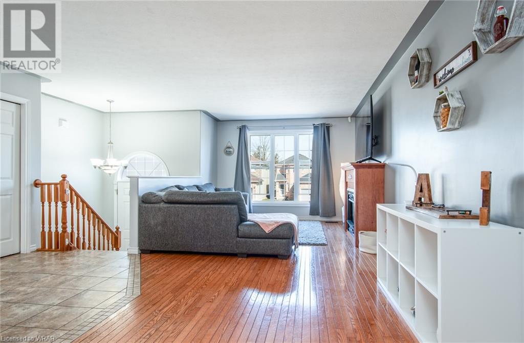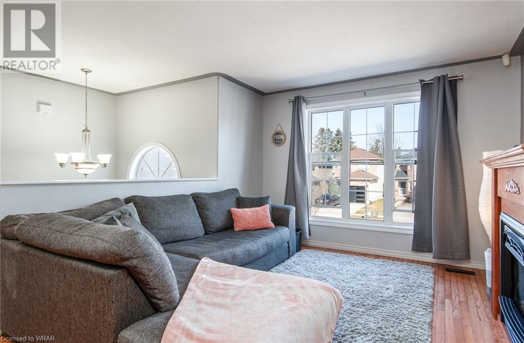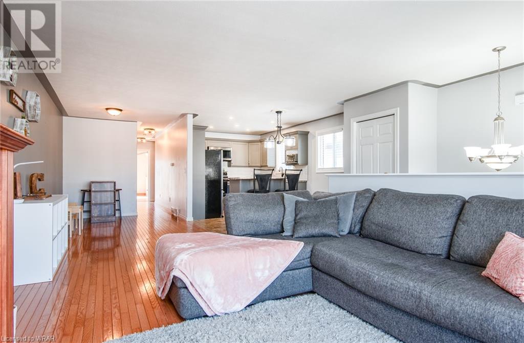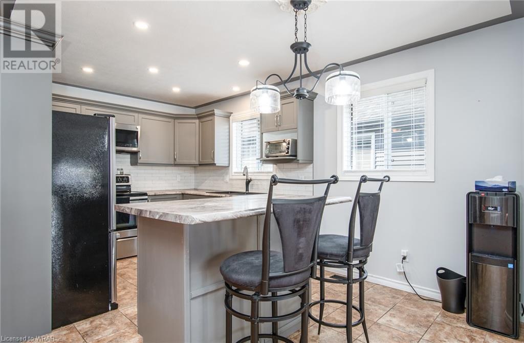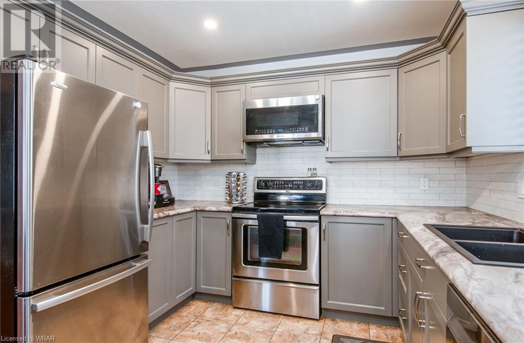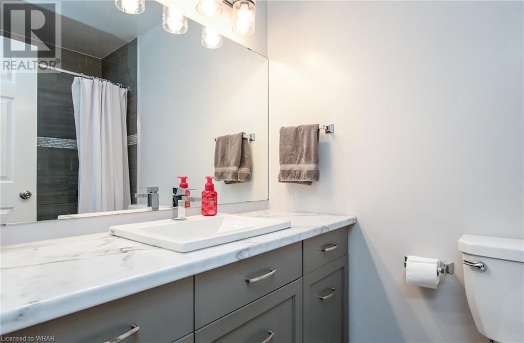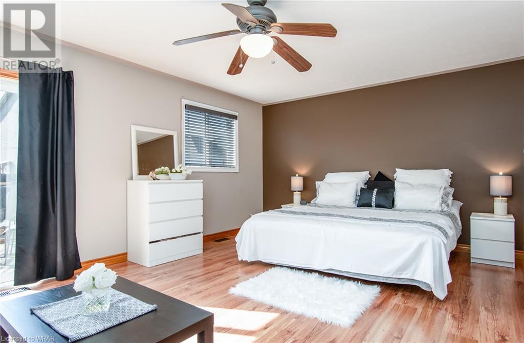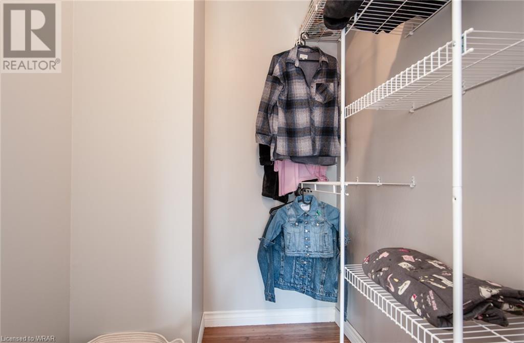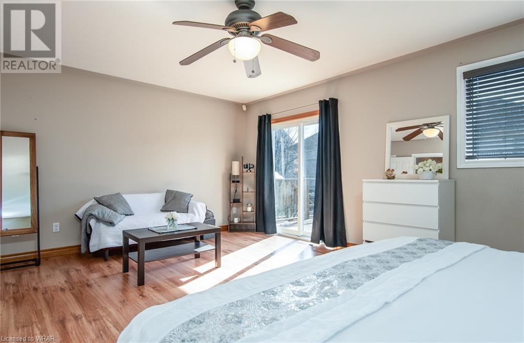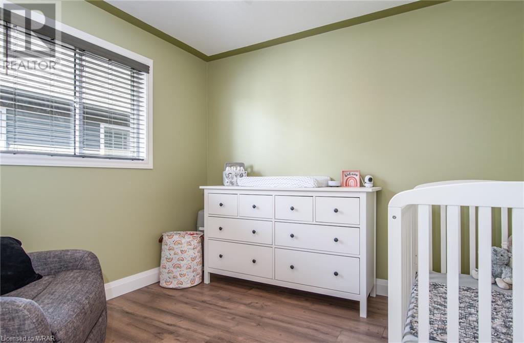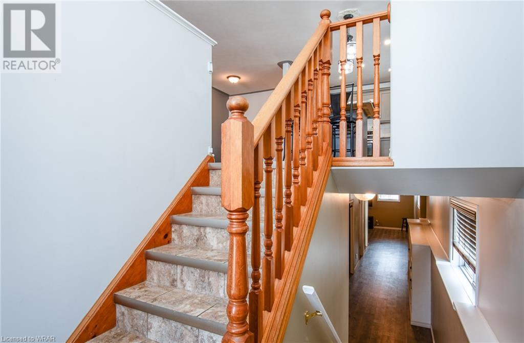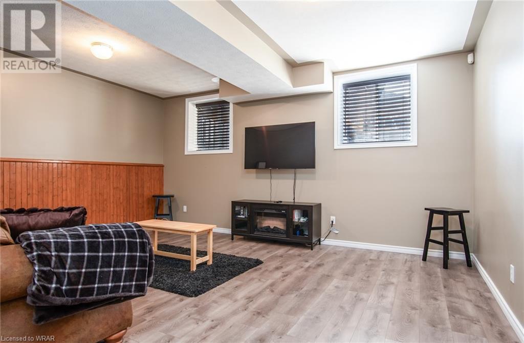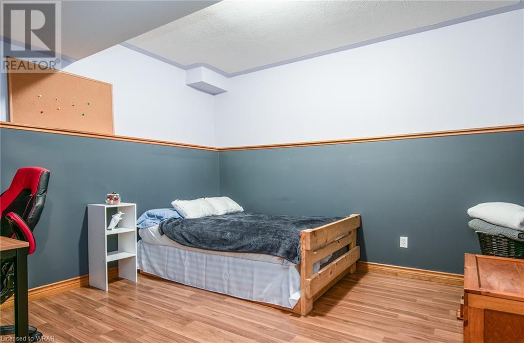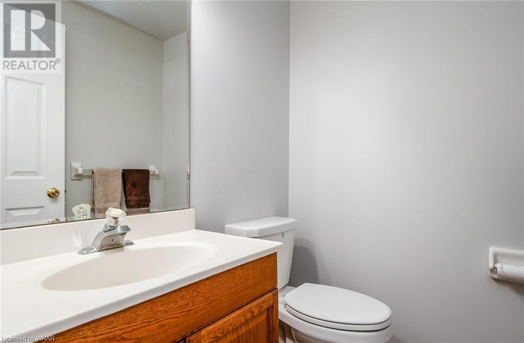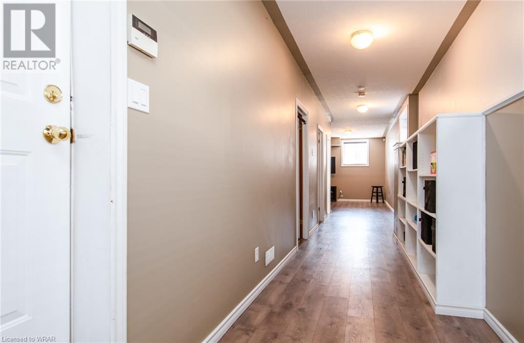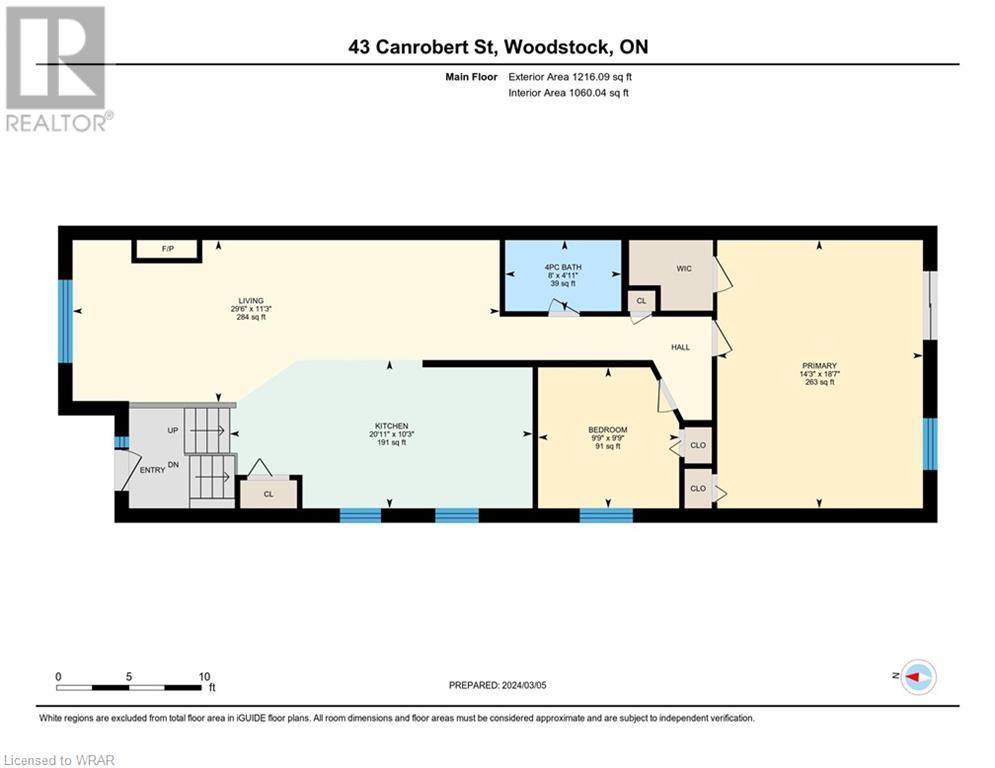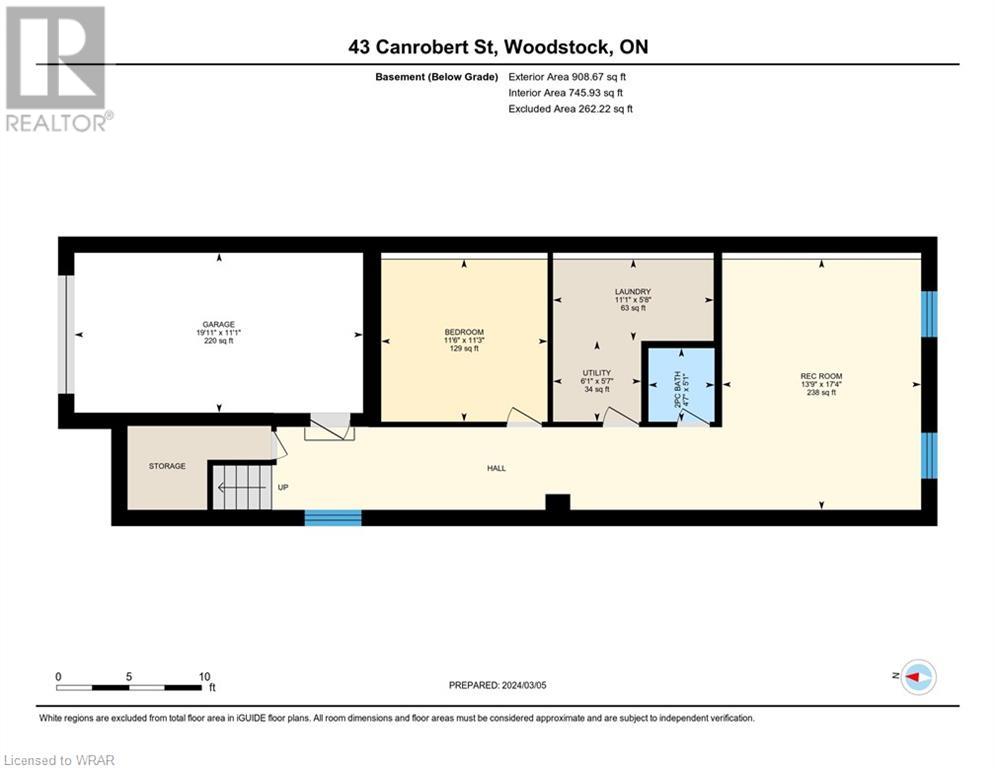2 Bedroom
2 Bathroom
2124
Raised Bungalow
Central Air Conditioning
Forced Air
$619,999
Welcome to 43 Canrobert. This lovely detached ranch bungalow is for Sale and is the perfect starter home. Featuring an open concept main floor with an updated kitchen including kitchen island, soft close cabinetry and stainless steel appliances. The living room offers a ton of natural light through the large front windows and dining room area. Down the hall you will find an updated 4 pcs bath, a bedroom and the large primary bedroom with walk in closet and sliders to the back deck, The lower level offers access to the single car garage, a 2 pcs bath, a spacious office and rec room with 2 large windows looking into the fully fenced backyard. You will not want to miss this listing, call your Realtor today to set up your viewing. (id:39551)
Property Details
|
MLS® Number
|
40549699 |
|
Property Type
|
Single Family |
|
Amenities Near By
|
Golf Nearby, Hospital, Park, Place Of Worship, Shopping |
|
Equipment Type
|
Rental Water Softener, Water Heater |
|
Features
|
Shared Driveway, Sump Pump, Automatic Garage Door Opener |
|
Parking Space Total
|
3 |
|
Rental Equipment Type
|
Rental Water Softener, Water Heater |
Building
|
Bathroom Total
|
2 |
|
Bedrooms Above Ground
|
2 |
|
Bedrooms Total
|
2 |
|
Appliances
|
Central Vacuum, Dishwasher, Refrigerator, Stove, Water Softener, Microwave Built-in, Garage Door Opener |
|
Architectural Style
|
Raised Bungalow |
|
Basement Development
|
Finished |
|
Basement Type
|
Full (finished) |
|
Construction Style Attachment
|
Detached |
|
Cooling Type
|
Central Air Conditioning |
|
Exterior Finish
|
Aluminum Siding, Brick |
|
Fixture
|
Ceiling Fans |
|
Foundation Type
|
Poured Concrete |
|
Half Bath Total
|
1 |
|
Heating Fuel
|
Natural Gas |
|
Heating Type
|
Forced Air |
|
Stories Total
|
1 |
|
Size Interior
|
2124 |
|
Type
|
House |
|
Utility Water
|
Municipal Water |
Parking
Land
|
Access Type
|
Highway Access |
|
Acreage
|
No |
|
Fence Type
|
Fence |
|
Land Amenities
|
Golf Nearby, Hospital, Park, Place Of Worship, Shopping |
|
Sewer
|
Municipal Sewage System |
|
Size Depth
|
109 Ft |
|
Size Frontage
|
28 Ft |
|
Size Total Text
|
Under 1/2 Acre |
|
Zoning Description
|
R2 |
Rooms
| Level |
Type |
Length |
Width |
Dimensions |
|
Basement |
Laundry Room |
|
|
5'7'' x 6'1'' |
|
Basement |
Recreation Room |
|
|
17'4'' x 13'9'' |
|
Basement |
2pc Bathroom |
|
|
Measurements not available |
|
Basement |
Office |
|
|
11'6'' x 11'3'' |
|
Main Level |
Primary Bedroom |
|
|
18'7'' x 14'3'' |
|
Main Level |
Bedroom |
|
|
9'9'' x 9'9'' |
|
Main Level |
4pc Bathroom |
|
|
Measurements not available |
|
Main Level |
Living Room/dining Room |
|
|
29'6'' x 11'3'' |
|
Main Level |
Kitchen |
|
|
20'11'' x 10'3'' |
https://www.realtor.ca/real-estate/26585011/43-canrobert-street-woodstock
