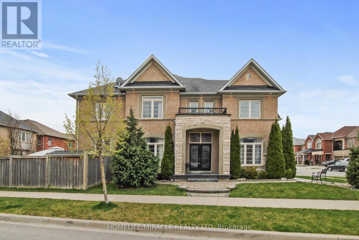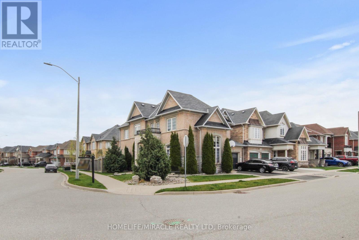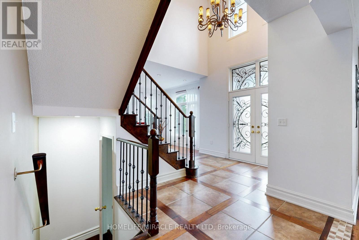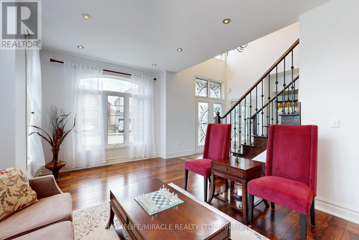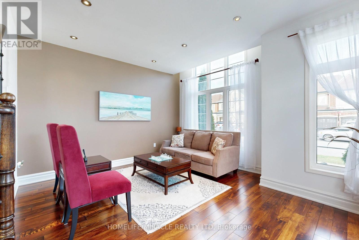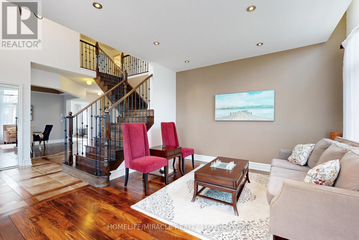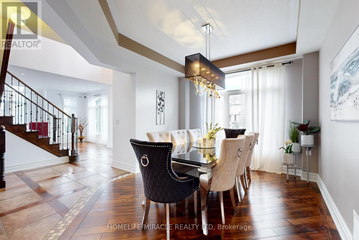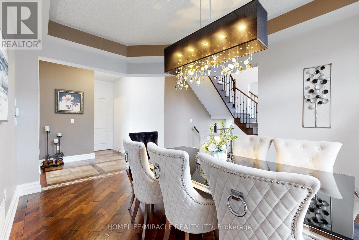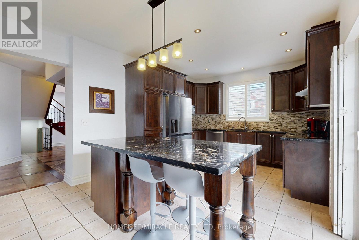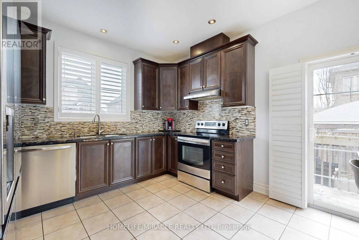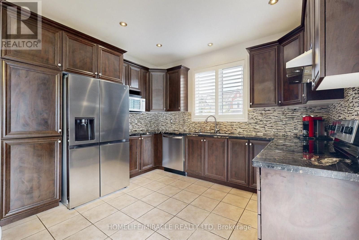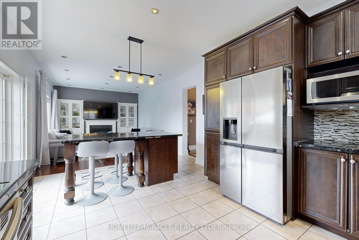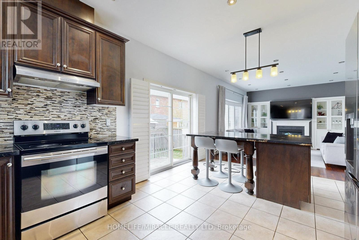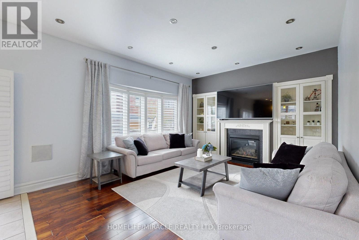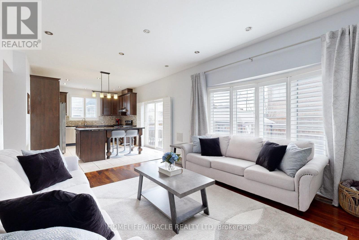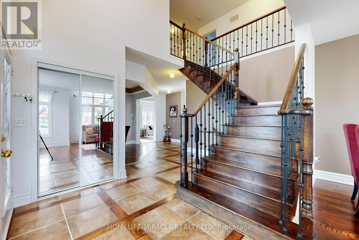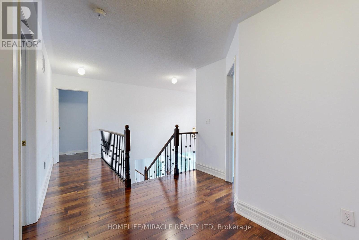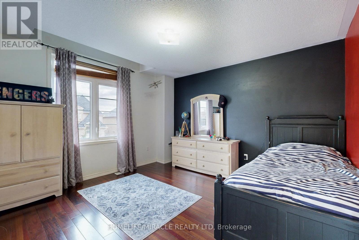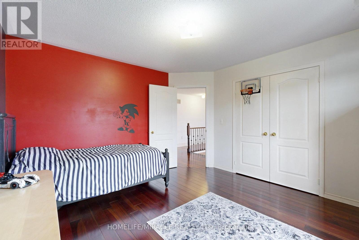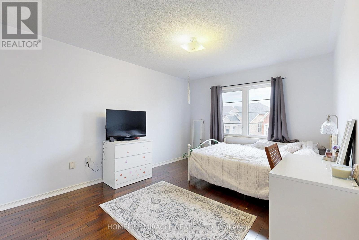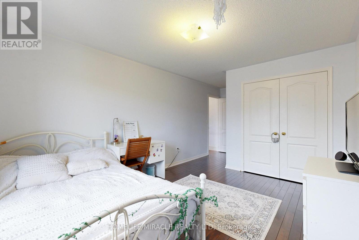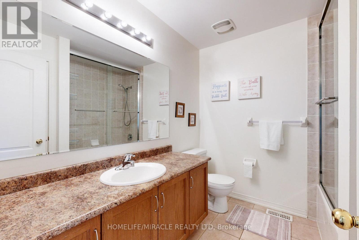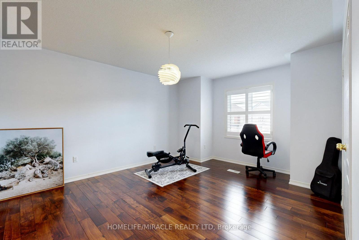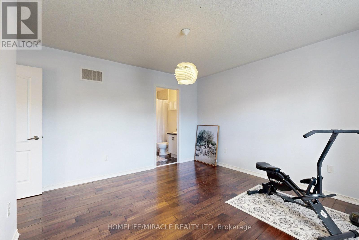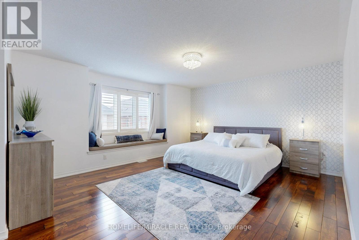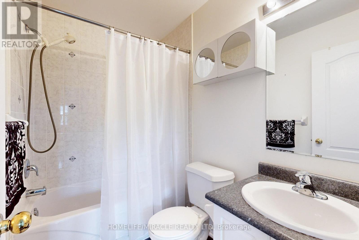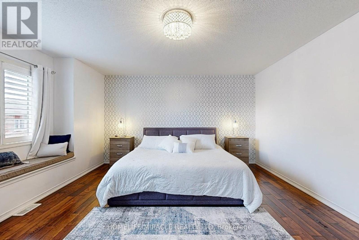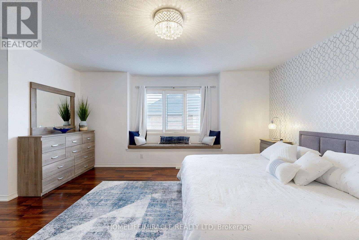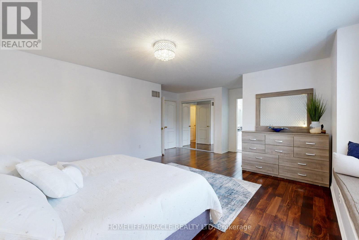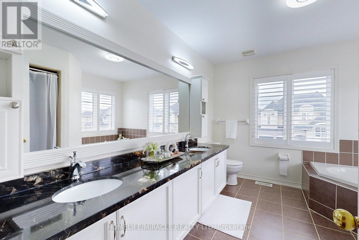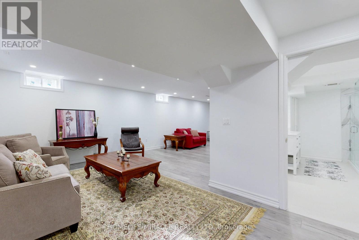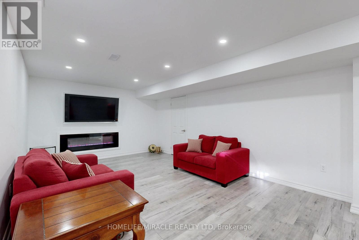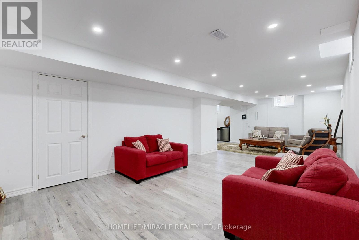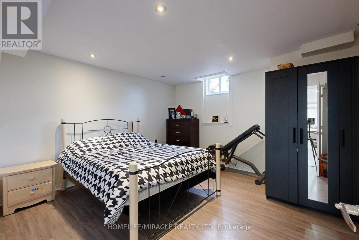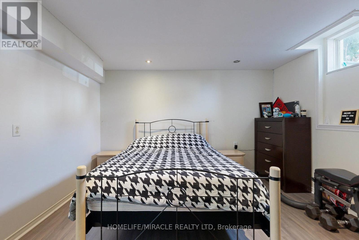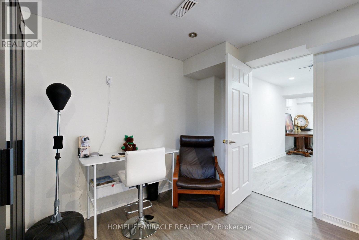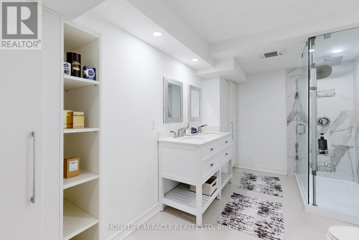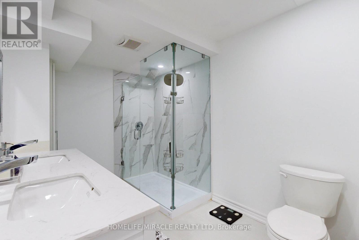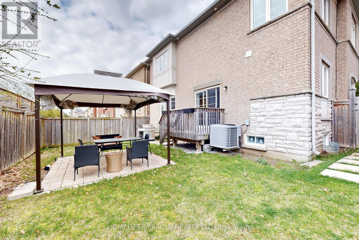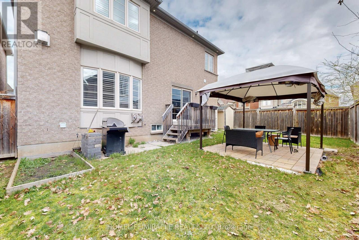5 Bedroom
5 Bathroom
Fireplace
Central Air Conditioning
Forced Air
$1,849,000
Located In The Sought-After Community Of Alton Village In Burlington, This Spacious Detached 4 + 1 Bed, 5 Bath Home Is Situated On A Premium Corner Lot, Offers The Perfect Upscale Living, Making It An Ideal Place To Call Home. With Over 3800 Sqft of Living Space, The Main Floor Offers 9 Ceilings, Harwood Floors, A Spacious Layout W/ Upgraded Kitchen, Granite Countertops, Separate Living And Dining Rooms, and a Family Room W/ Gas Fireplace. The Oak Stairs Lead To The Upper Level Where You'll Find 4 Spacious Bedrooms. The Primary Bedroom Is Complete With A W/I Closet & A 5-Pc Ensuite, Bedroom 2 Also Has Ensuite Privileges To A Well-Appointed 3-Piece Bath, While An Additional Main 3-Piece Bath Caters To The Remaining Bedrooms. The Large Finished Basement Features A Nice Recreational Room, A Modern 4-Pc Bath And Rough In For Future Kitchen & Sufficient Storage Space. The Property Offers Double Car Garage With Inside Access, A Good-Sized Fenced Backyard With A Shed. Situated In a Great Location, Is Close To Schools, Parks, Shopping, Transit, And More. **** EXTRAS **** Thanks For Showing! Room Sizes Approximate. Seller/Seller's Agents Do Not Warrant Retrofit Status Of The Basement. Offers Welcome Anytime, Pls Attach Sch B & Form 801. Thanks For Showing! (id:39551)
Property Details
|
MLS® Number
|
W8333900 |
|
Property Type
|
Single Family |
|
Community Name
|
Alton |
|
Amenities Near By
|
Hospital, Schools |
|
Community Features
|
School Bus |
|
Features
|
Conservation/green Belt, Carpet Free, Sump Pump |
|
Parking Space Total
|
6 |
Building
|
Bathroom Total
|
5 |
|
Bedrooms Above Ground
|
4 |
|
Bedrooms Below Ground
|
1 |
|
Bedrooms Total
|
5 |
|
Appliances
|
Garage Door Opener Remote(s), Central Vacuum, Dishwasher, Dryer, Garage Door Opener, Range, Refrigerator, Stove, Washer, Window Coverings |
|
Basement Development
|
Finished |
|
Basement Type
|
Full (finished) |
|
Construction Style Attachment
|
Detached |
|
Cooling Type
|
Central Air Conditioning |
|
Exterior Finish
|
Stone, Stucco |
|
Fireplace Present
|
Yes |
|
Fireplace Total
|
2 |
|
Foundation Type
|
Poured Concrete |
|
Heating Fuel
|
Natural Gas |
|
Heating Type
|
Forced Air |
|
Stories Total
|
2 |
|
Type
|
House |
|
Utility Water
|
Municipal Water |
Parking
Land
|
Acreage
|
No |
|
Land Amenities
|
Hospital, Schools |
|
Sewer
|
Sanitary Sewer |
|
Size Irregular
|
55.57 X 85.45 Ft |
|
Size Total Text
|
55.57 X 85.45 Ft|under 1/2 Acre |
Rooms
| Level |
Type |
Length |
Width |
Dimensions |
|
Second Level |
Bedroom 4 |
3.81 m |
3.76 m |
3.81 m x 3.76 m |
|
Second Level |
Bedroom 3 |
4.17 m |
3.35 m |
4.17 m x 3.35 m |
|
Second Level |
Primary Bedroom |
4.88 m |
4.27 m |
4.88 m x 4.27 m |
|
Second Level |
Bathroom |
|
|
Measurements not available |
|
Second Level |
Bedroom 2 |
4.11 m |
3.96 m |
4.11 m x 3.96 m |
|
Main Level |
Living Room |
4.88 m |
3.96 m |
4.88 m x 3.96 m |
|
Main Level |
Dining Room |
4.27 m |
3.35 m |
4.27 m x 3.35 m |
|
Main Level |
Family Room |
4.88 m |
3.96 m |
4.88 m x 3.96 m |
|
Main Level |
Kitchen |
2.24 m |
3.66 m |
2.24 m x 3.66 m |
|
Main Level |
Eating Area |
3.05 m |
3.66 m |
3.05 m x 3.66 m |
|
Main Level |
Laundry Room |
|
|
Measurements not available |
Utilities
|
Sewer
|
Installed |
|
Cable
|
Installed |
https://www.realtor.ca/real-estate/26887964/4276-vivaldi-road-burlington-alton
