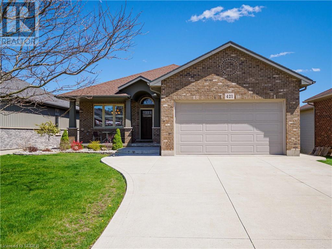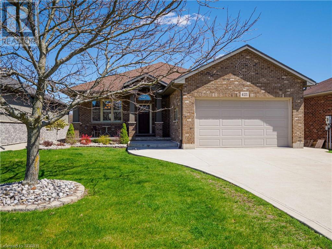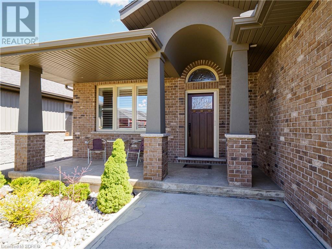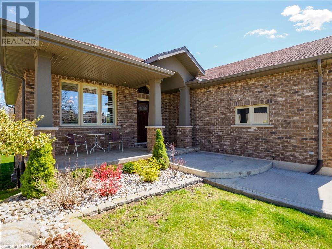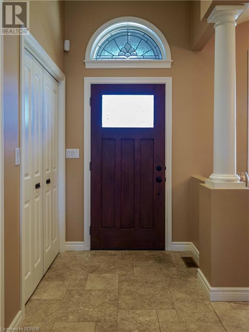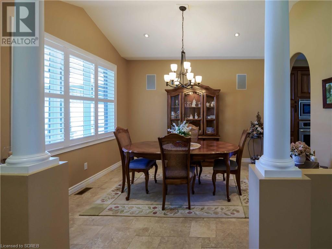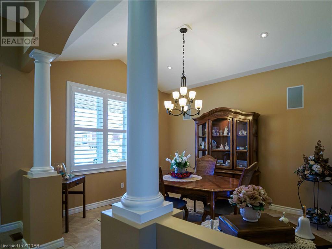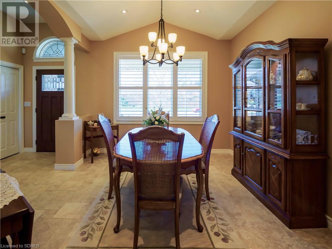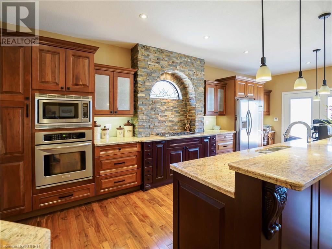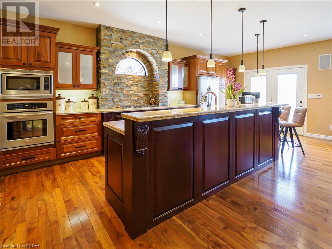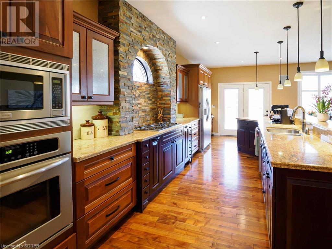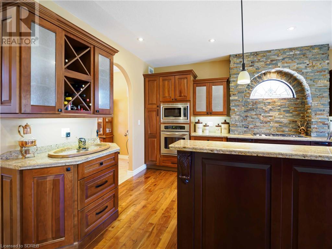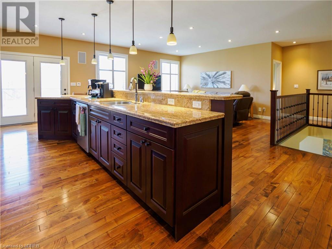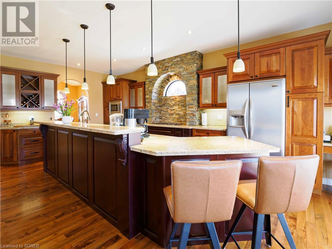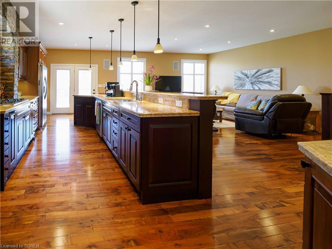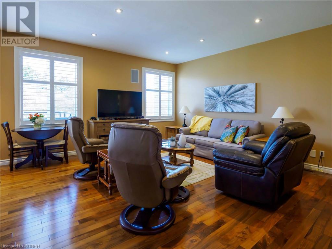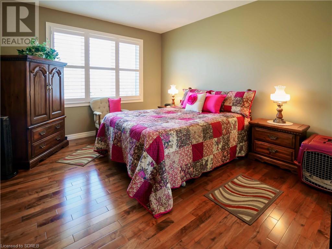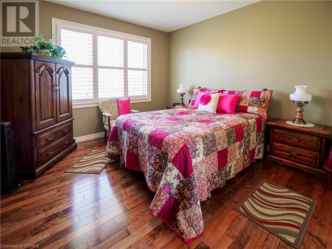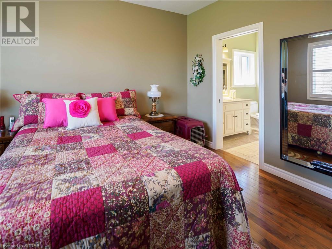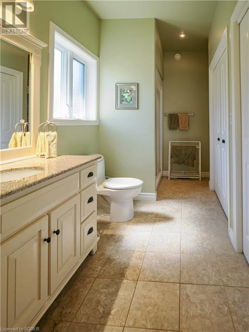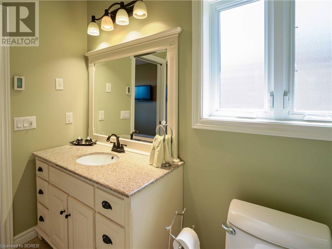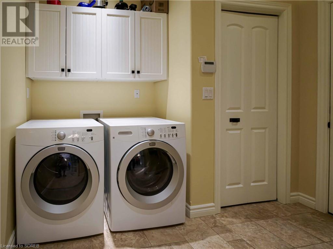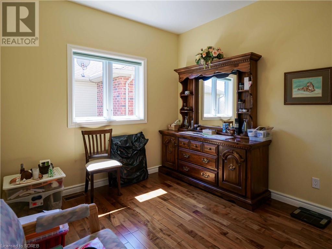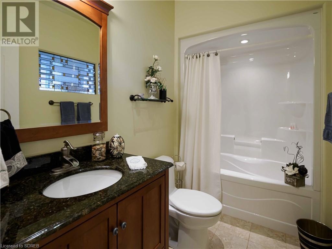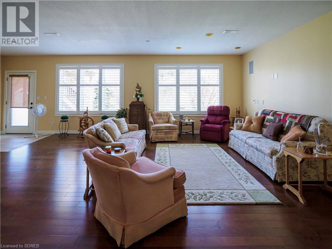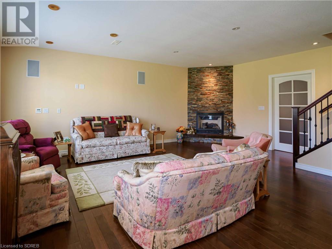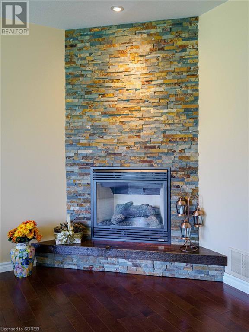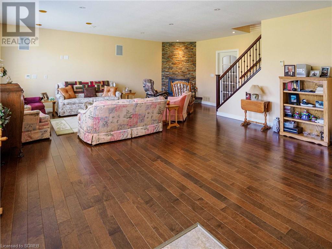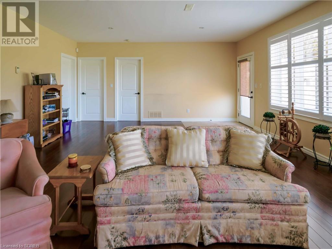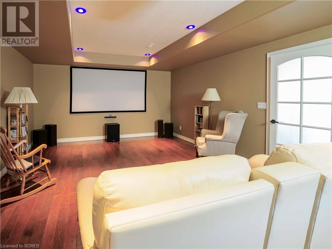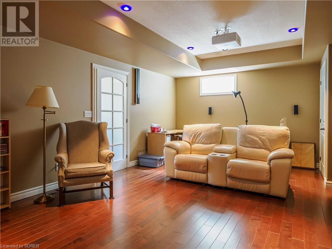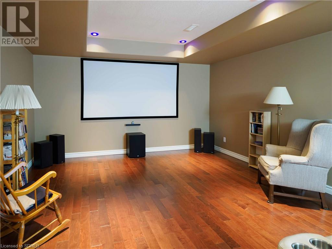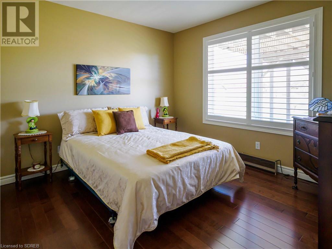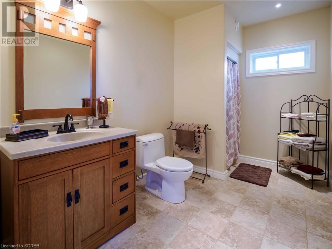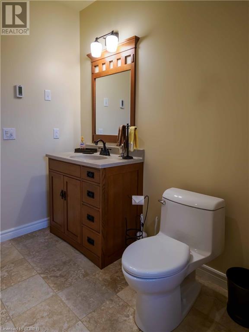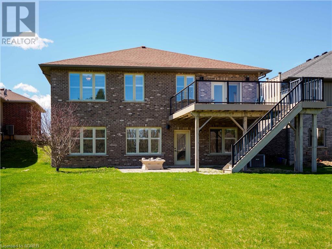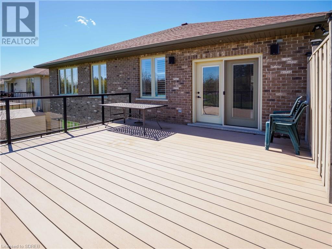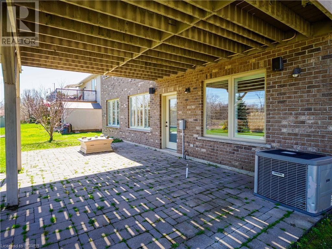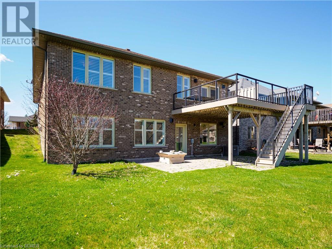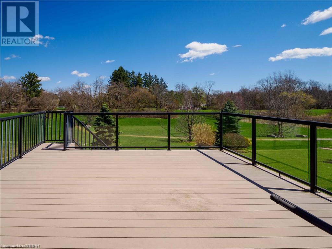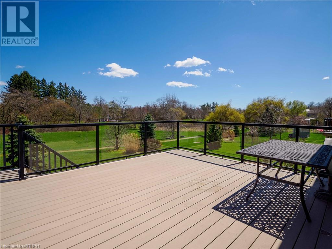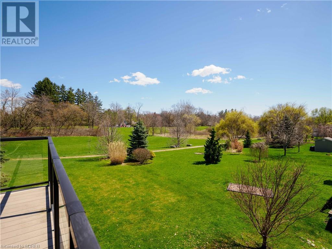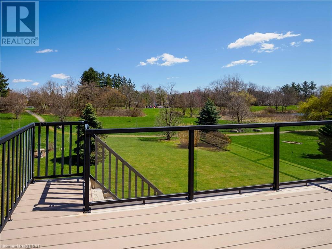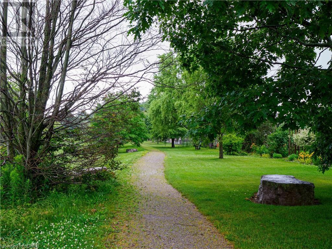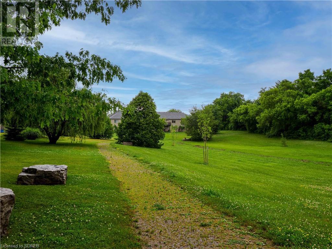3 Bedroom
3 Bathroom
2395
Bungalow
Fireplace
Central Air Conditioning
Forced Air
$837,900
This stunning, well cared for Custom Home will not disappoint! Upon entering there are vaulted ceilings and decorative pillars in the entrance and formal Dining Room. A custom gourmet kitchen offers a 5 burner gas stove top, built in convection oven & microwave. There are custom cabinets galore and an extensive eating bar island, and wine cabinet all with granite counter tops. The open concept kitchen features french doors leads to a composite deck and stunning park like view and nature walkway for you to enjoy, right off of your large back yard. The main floor offers 2 bedrooms plus a 3 pc. ensuite, & 4 pc main bath both with heated floors. The main floor laundry room has garage access. Wait till you see the basement with its huge recreation room, a gas fireplace reaching from floor to ceiling with stone facia, a third bedroom and 3 pc. bath (heated floor), and oversize picture windows across the back making this space so enjoyable you won't believe you are in a basement. A theatre/media room is an added bonus! Theatre seating and screen plus equipment are included. The basement walkout from the Rec Room is ground level with a patio, fire pit and large back yard leading to walking path. California Shutters throughout the home. The double garage is insulated & heated and has a rubber floor. Come see what else this well built home has to offer for you before it is gone! This could be your new home! (id:39551)
Property Details
|
MLS® Number
|
40571524 |
|
Property Type
|
Single Family |
|
Amenities Near By
|
Golf Nearby, Hospital, Park, Place Of Worship, Schools, Shopping |
|
Communication Type
|
High Speed Internet |
|
Community Features
|
Quiet Area |
|
Equipment Type
|
None |
|
Features
|
Backs On Greenbelt, Sump Pump, Automatic Garage Door Opener |
|
Parking Space Total
|
6 |
|
Rental Equipment Type
|
None |
Building
|
Bathroom Total
|
3 |
|
Bedrooms Above Ground
|
2 |
|
Bedrooms Below Ground
|
1 |
|
Bedrooms Total
|
3 |
|
Appliances
|
Central Vacuum, Dishwasher, Dryer, Refrigerator, Water Softener, Washer, Range - Gas, Microwave Built-in, Window Coverings, Garage Door Opener |
|
Architectural Style
|
Bungalow |
|
Basement Development
|
Finished |
|
Basement Type
|
Full (finished) |
|
Constructed Date
|
2008 |
|
Construction Style Attachment
|
Detached |
|
Cooling Type
|
Central Air Conditioning |
|
Exterior Finish
|
Brick |
|
Fire Protection
|
Smoke Detectors, Security System |
|
Fireplace Present
|
Yes |
|
Fireplace Total
|
1 |
|
Foundation Type
|
Poured Concrete |
|
Heating Fuel
|
Natural Gas |
|
Heating Type
|
Forced Air |
|
Stories Total
|
1 |
|
Size Interior
|
2395 |
|
Type
|
House |
|
Utility Water
|
Municipal Water |
Parking
Land
|
Access Type
|
Road Access |
|
Acreage
|
No |
|
Land Amenities
|
Golf Nearby, Hospital, Park, Place Of Worship, Schools, Shopping |
|
Sewer
|
Municipal Sewage System |
|
Size Depth
|
151 Ft |
|
Size Frontage
|
50 Ft |
|
Size Total Text
|
Under 1/2 Acre |
|
Zoning Description
|
R1 |
Rooms
| Level |
Type |
Length |
Width |
Dimensions |
|
Lower Level |
Utility Room |
|
|
16'4'' x 14' |
|
Lower Level |
Recreation Room |
|
|
25'10'' x 16'10'' |
|
Lower Level |
Bedroom |
|
|
12'5'' x 12'0'' |
|
Lower Level |
3pc Bathroom |
|
|
12'0'' x 5'7'' |
|
Lower Level |
Media |
|
|
21'1'' x 14'4'' |
|
Main Level |
4pc Bathroom |
|
|
Measurements not available |
|
Main Level |
Laundry Room |
|
|
10'0'' x 7'0'' |
|
Main Level |
Bedroom |
|
|
10'6'' x 9'7'' |
|
Main Level |
Full Bathroom |
|
|
Measurements not available |
|
Main Level |
Primary Bedroom |
|
|
13'8'' x 11'10'' |
|
Main Level |
Dining Room |
|
|
12'3'' x 11'0'' |
|
Main Level |
Living Room |
|
|
20'7'' x 14'6'' |
|
Main Level |
Kitchen |
|
|
23'4'' x 11'1'' |
|
Main Level |
Foyer |
|
|
13'5'' x 5'3'' |
Utilities
https://www.realtor.ca/real-estate/26756174/421-queen-street-s-simcoe
