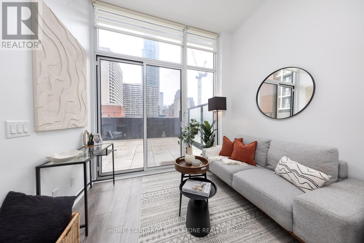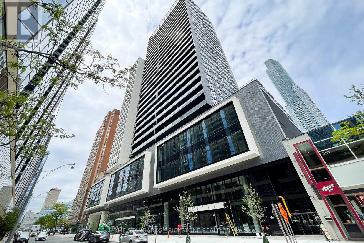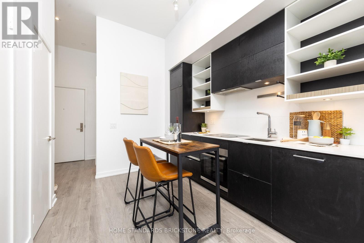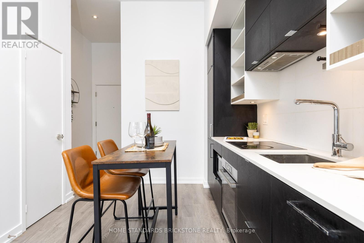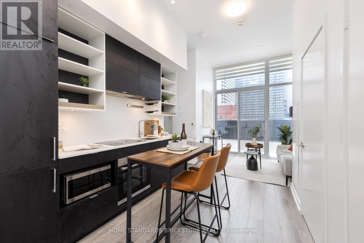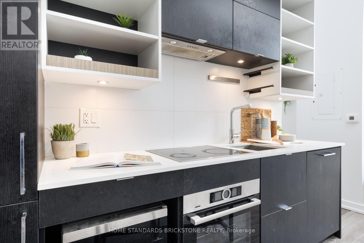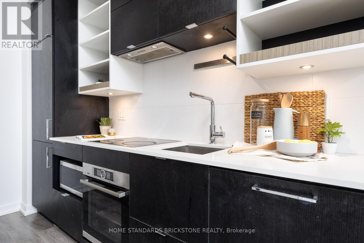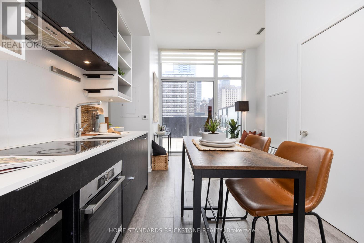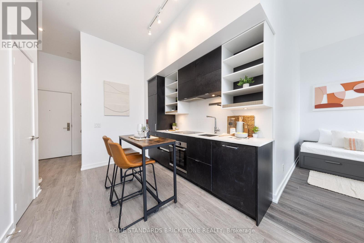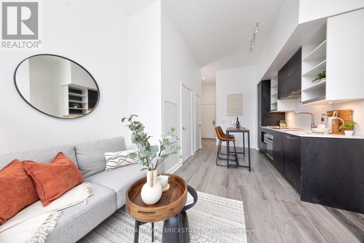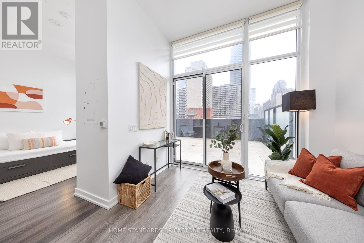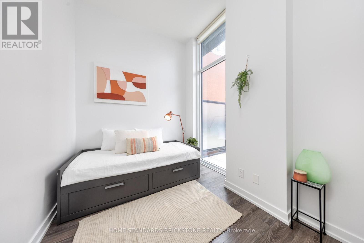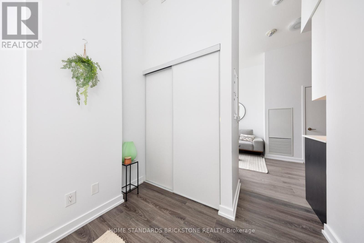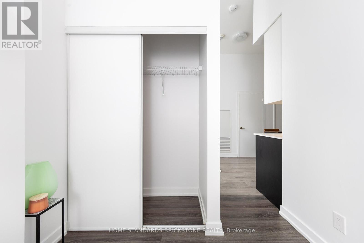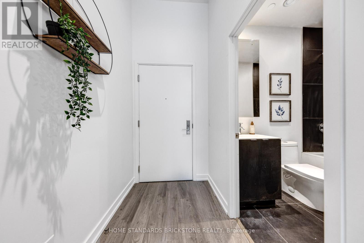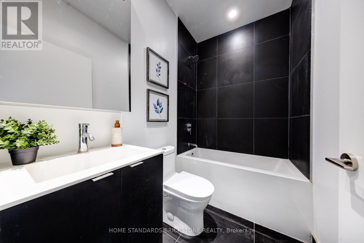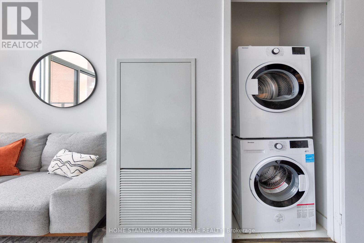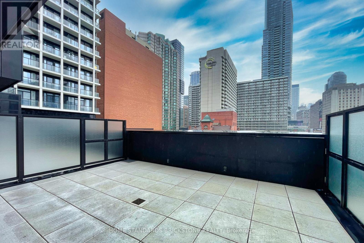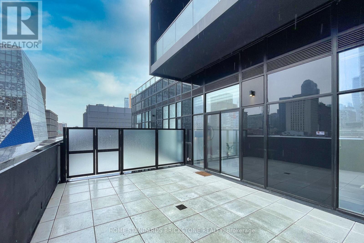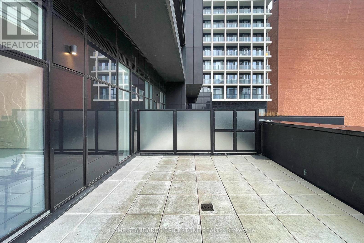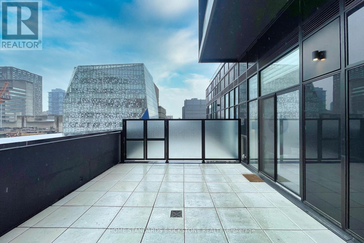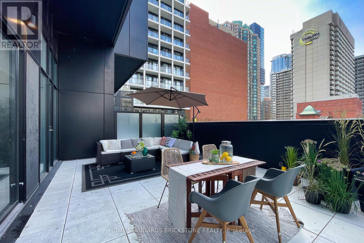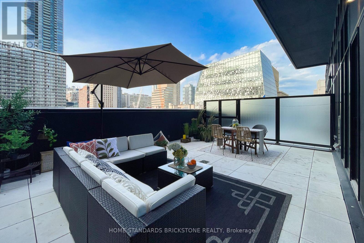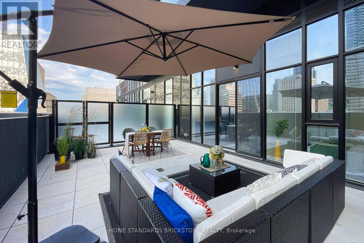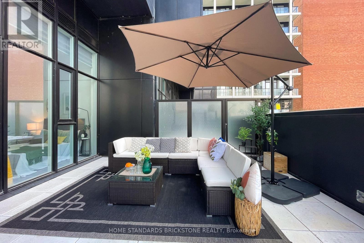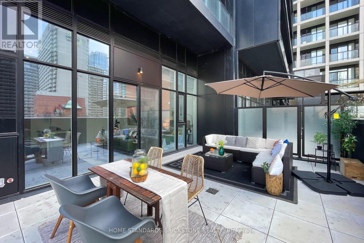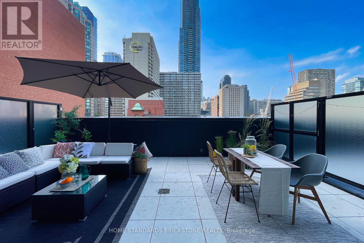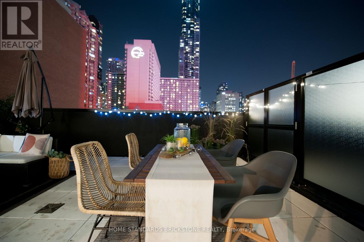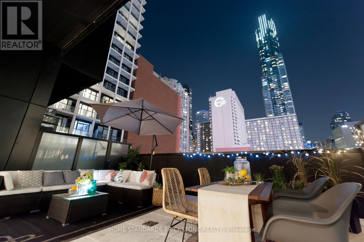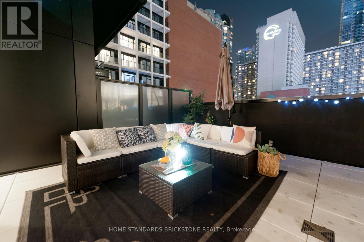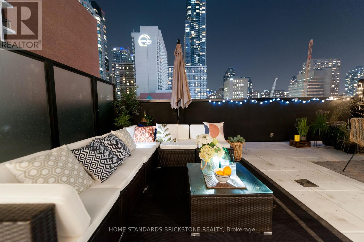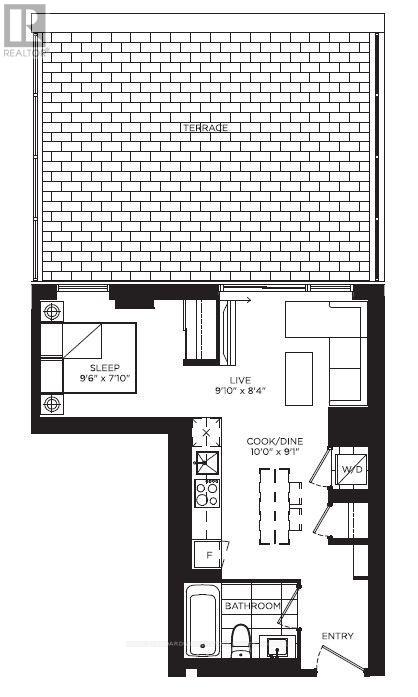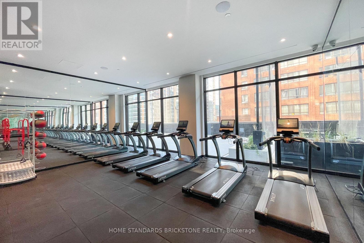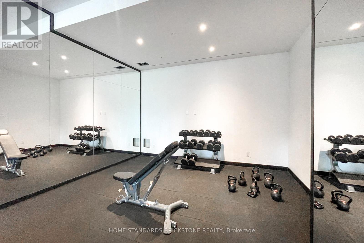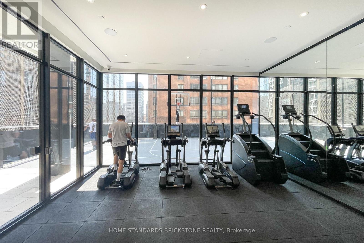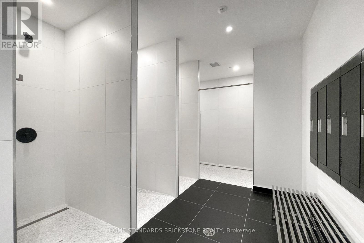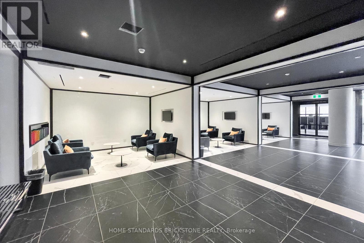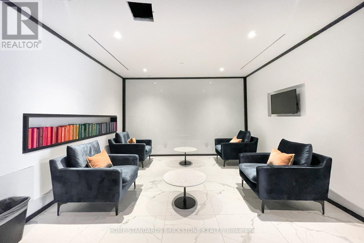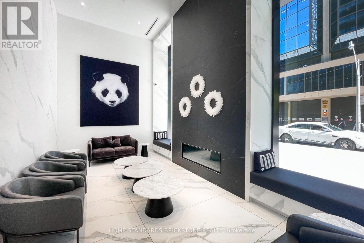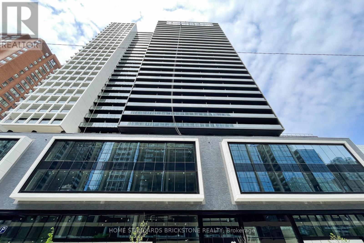402 - 20 Edward Street Toronto, Ontario M5G 0C5
$618,800Maintenance,
$278.66 Monthly
Maintenance,
$278.66 MonthlyDiscover the ideal blend of urban energy and peaceful retreat in this luxury condo. Boasting a modern design, this 2-year-old unit features 1 Bedroom and 1 Bath, with 443 sqft of interior space complemented by a generous 365 sqft private terrace. With its 11-foot ceilings and floor-to-ceiling windows, the condo is bathed in natural light, creating an inviting ambiance throughout. The open-concept layout maximizes space and functionality, ensuring every square foot is utilized efficiently. Step outside onto the spacious private terrace (350sqft), equipped with a BBQ gas connection, grow your own garden and enjoy summer evenings against the backdrop of downtown Toronto's skyline. Conveniently located, this condo offers easy access to TTC Subway, Yonge/Dundas Square, Eaton Center, TMU, U of T, and major hospitals, all within walking distance. Whether you're seeking vibrant city living or a tranquil retreat, this condo offers the best of both worlds. Don't miss your chance to experience urban living at its finest. **** EXTRAS **** New paint (Apr 2024), new laminates. Amenities include: Basketball Court, Gym, Outdoor Lounges And Recreation Spaces, Barbecue Stations, Bar Area, Multimedia room (id:39551)
Property Details
| MLS® Number | C8301146 |
| Property Type | Single Family |
| Community Name | Bay Street Corridor |
| Amenities Near By | Hospital, Park, Public Transit, Schools |
| Community Features | Pet Restrictions |
| Features | Carpet Free |
| View Type | City View |
Building
| Bathroom Total | 1 |
| Bedrooms Above Ground | 1 |
| Bedrooms Total | 1 |
| Amenities | Security/concierge, Exercise Centre, Visitor Parking |
| Appliances | Oven - Built-in, Dishwasher, Dryer, Microwave, Refrigerator, Stove, Washer, Window Coverings |
| Cooling Type | Central Air Conditioning |
| Exterior Finish | Concrete |
| Heating Type | Forced Air |
| Type | Apartment |
Parking
| Underground |
Land
| Acreage | No |
| Land Amenities | Hospital, Park, Public Transit, Schools |
Rooms
| Level | Type | Length | Width | Dimensions |
|---|---|---|---|---|
| Flat | Living Room | 3 m | 2.53 m | 3 m x 2.53 m |
| Flat | Dining Room | 3.05 m | 2.8 m | 3.05 m x 2.8 m |
| Flat | Kitchen | 3.05 m | 2.8 m | 3.05 m x 2.8 m |
| Flat | Primary Bedroom | 2.9 m | 2.4 m | 2.9 m x 2.4 m |
https://www.realtor.ca/real-estate/26840252/402-20-edward-street-toronto-bay-street-corridor
Interested?
Contact us for more information
