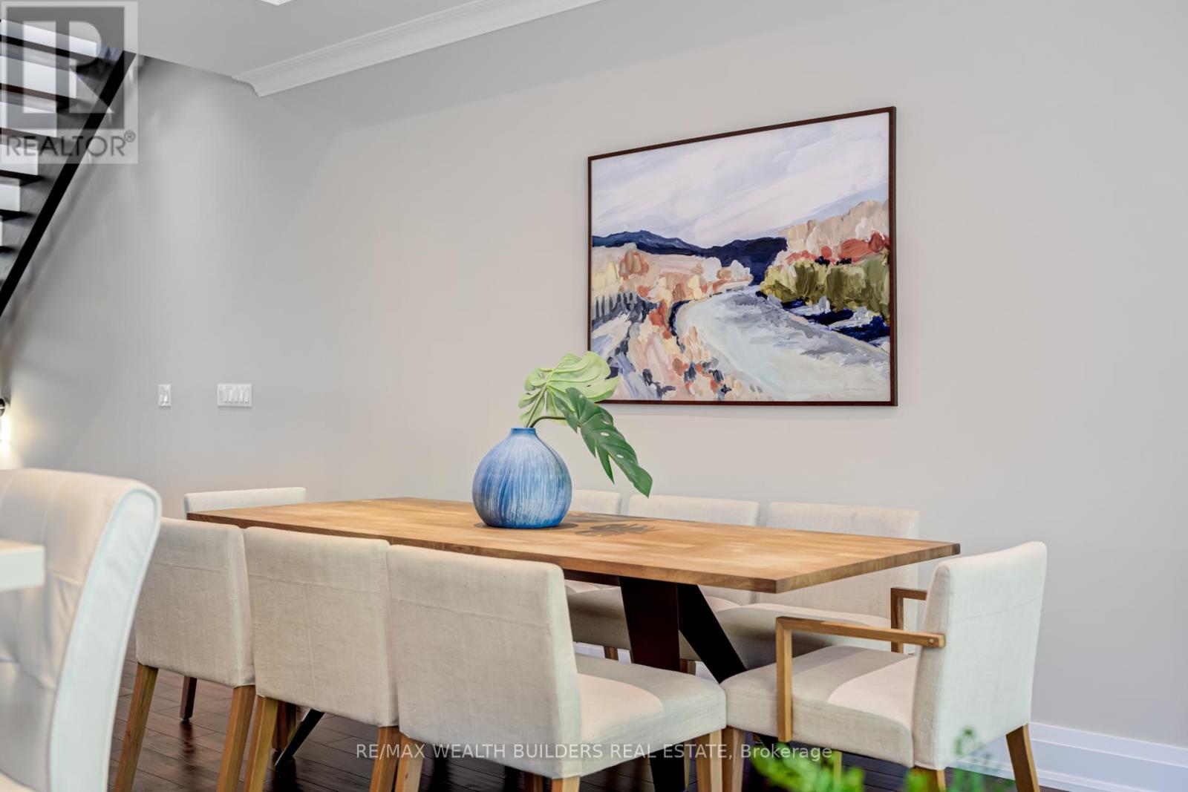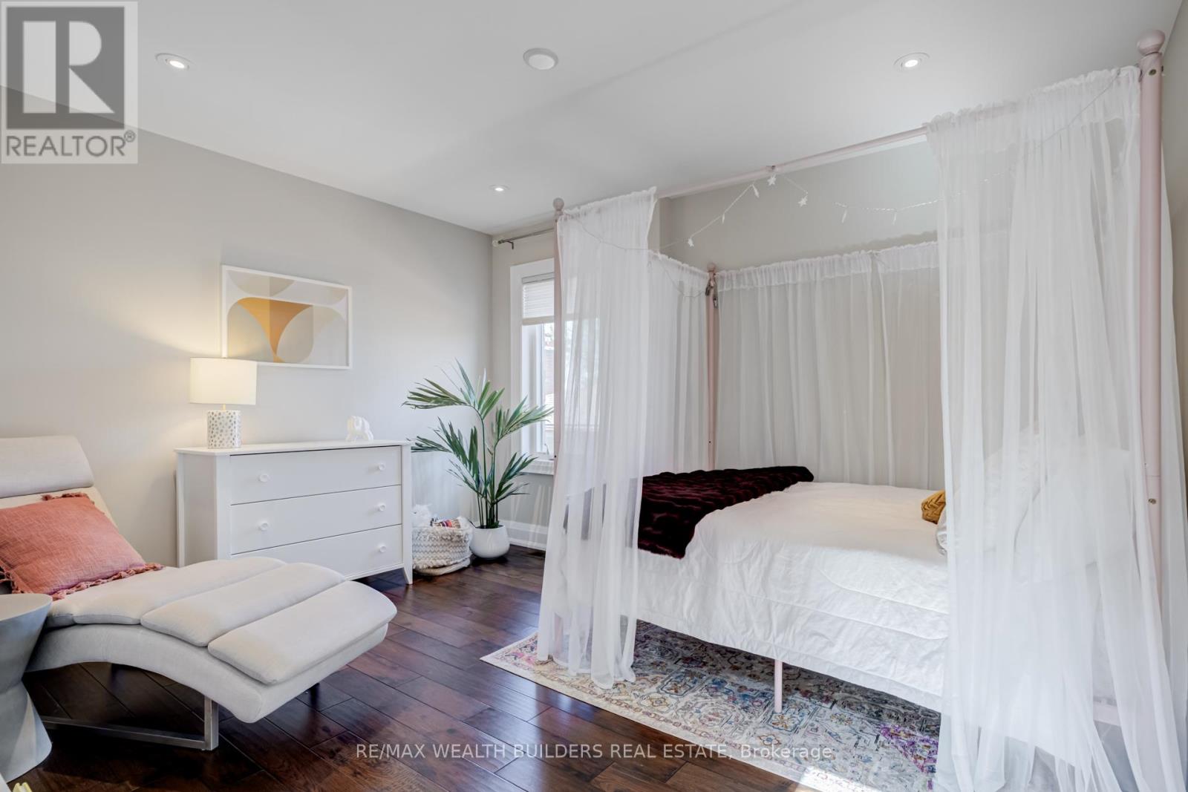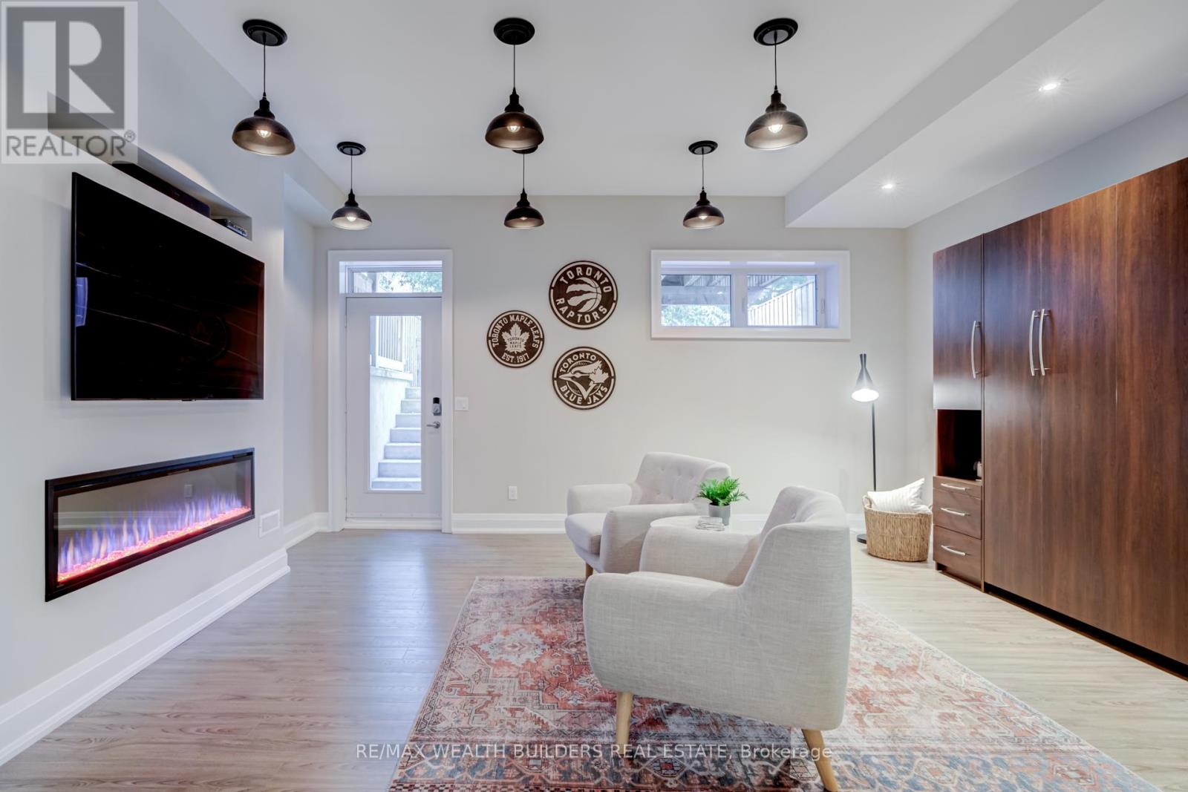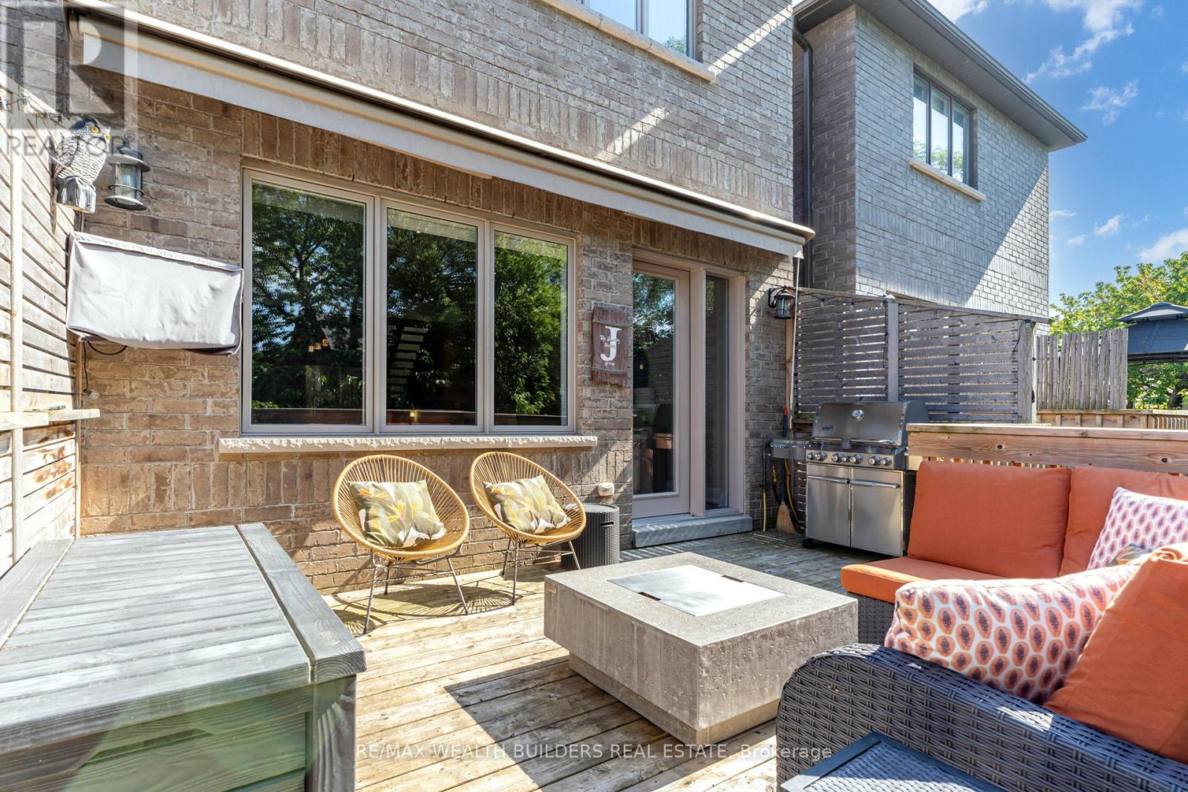3 Bedroom
4 Bathroom
Fireplace
Central Air Conditioning
Forced Air
$1,798,000
Custom built home In South Etobicoke on quiet street built in 2015. Over 2800 sq. ft. of living space. Stone & brick exterior with precast concrete mouldings. 8Ft solid front door. Private driveway that easily fits 2 cars side by side. No tandum parking Tetris. Copper roof over 9Ft insulated garage door. Direct access to garage from house. Soffit Lighting.10Ft ceilings in basement with walk out entrance to back yard. 10Ft Tray ceiling with lighting on main floor. 12Ft cathedral ceiling with skylights flooding the 2nd floor with natural light. Spa like ensuite with skylight in master. Huge walk-in closet nearly 15 ft long plus 2 additional closet spaces in primary bedroom. Two gaslines on backdeck for bbq and outdoor fireplace. Turf backyard for easy maintenance. Private School Vincent Massey Academy only a block away. Take your kids to the playground at Laburnham Park only a 500 metre walk. Access Lake Ontario via Twenty Eighth Street Parkette only 10 min walk away. Only 15 min walk to Colonel Samuel Smith Park and its famous winter skating trail. **** EXTRAS **** Stainless steel stove, Hood fan, Fridge, Dishwasher, Washer, Dryer, Front Door Security Camera, Pressure treated deck, 200 amp electrical service and dual stage gas furnace (id:39551)
Property Details
|
MLS® Number
|
W8475584 |
|
Property Type
|
Single Family |
|
Community Name
|
Long Branch |
|
Features
|
Sump Pump |
|
Parking Space Total
|
3 |
Building
|
Bathroom Total
|
4 |
|
Bedrooms Above Ground
|
3 |
|
Bedrooms Total
|
3 |
|
Appliances
|
Dishwasher, Dryer, Hood Fan, Refrigerator, Stove, Washer, Window Coverings |
|
Basement Development
|
Finished |
|
Basement Features
|
Walk Out, Walk-up |
|
Basement Type
|
N/a (finished) |
|
Construction Style Attachment
|
Detached |
|
Cooling Type
|
Central Air Conditioning |
|
Exterior Finish
|
Brick, Stone |
|
Fireplace Present
|
Yes |
|
Foundation Type
|
Concrete |
|
Heating Fuel
|
Natural Gas |
|
Heating Type
|
Forced Air |
|
Stories Total
|
2 |
|
Type
|
House |
|
Utility Water
|
Municipal Water |
Parking
Land
|
Acreage
|
No |
|
Sewer
|
Sanitary Sewer |
|
Size Irregular
|
25 X 125 Ft |
|
Size Total Text
|
25 X 125 Ft |
Rooms
| Level |
Type |
Length |
Width |
Dimensions |
|
Second Level |
Primary Bedroom |
7.22 m |
5.6 m |
7.22 m x 5.6 m |
|
Second Level |
Bedroom 2 |
3.98 m |
3.32 m |
3.98 m x 3.32 m |
|
Second Level |
Bedroom 3 |
3.97 m |
3.36 m |
3.97 m x 3.36 m |
|
Lower Level |
Recreational, Games Room |
5.29 m |
4.98 m |
5.29 m x 4.98 m |
|
Main Level |
Living Room |
3.35 m |
3.05 m |
3.35 m x 3.05 m |
|
Main Level |
Dining Room |
3.63 m |
3.53 m |
3.63 m x 3.53 m |
|
Main Level |
Kitchen |
5.6 m |
3.7 m |
5.6 m x 3.7 m |
|
Main Level |
Eating Area |
4.27 m |
2 m |
4.27 m x 2 m |
|
Main Level |
Family Room |
5.6 m |
3.8 m |
5.6 m x 3.8 m |
https://www.realtor.ca/real-estate/27087740/40-daisy-avenue-toronto-long-branch







































