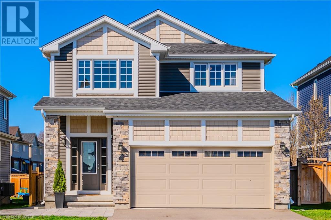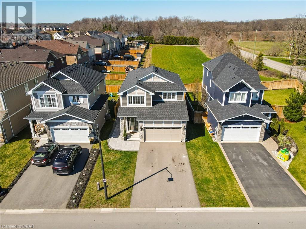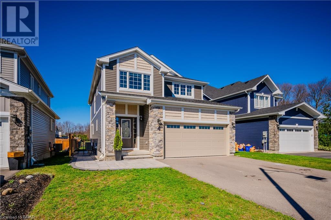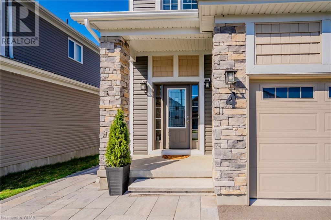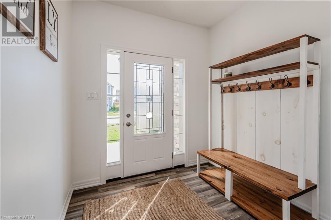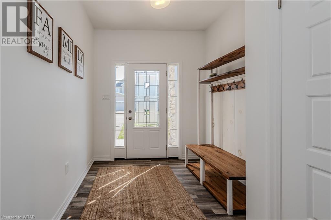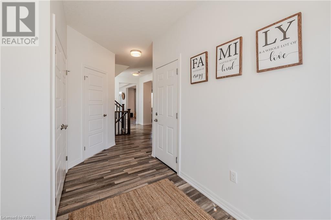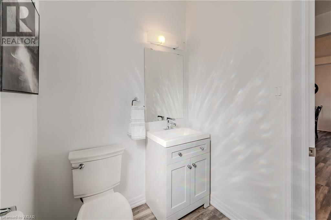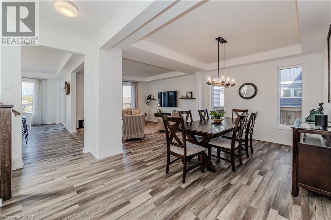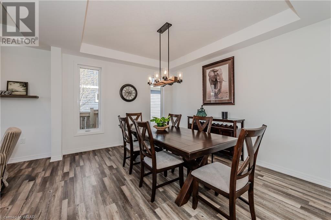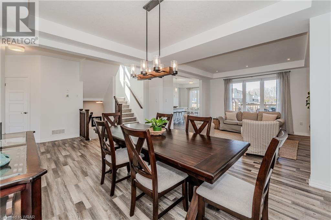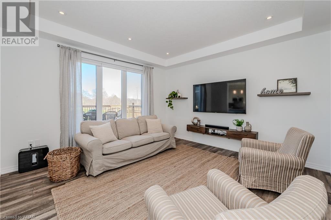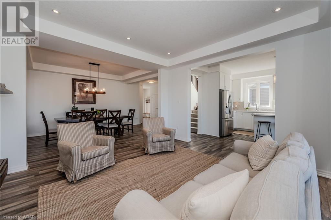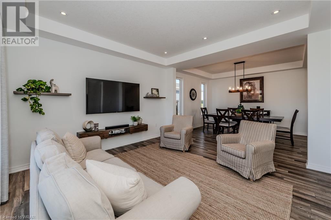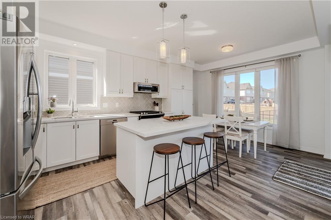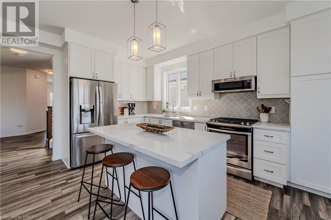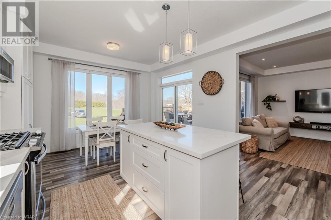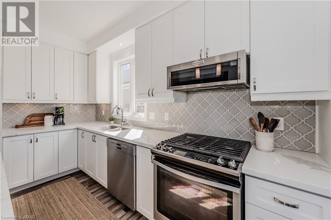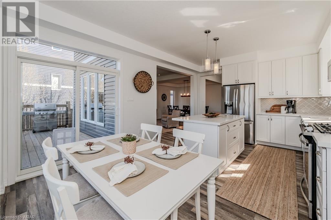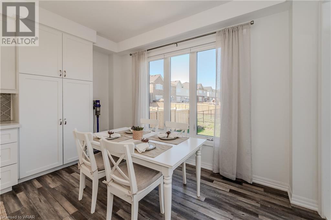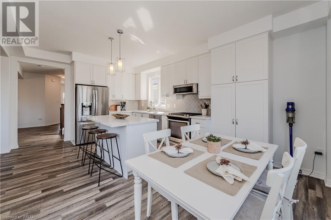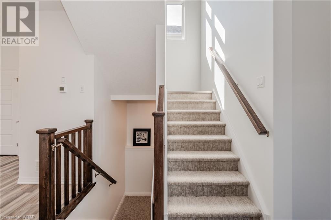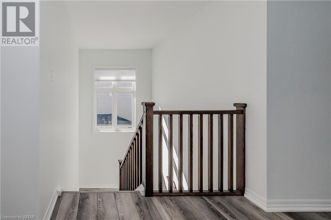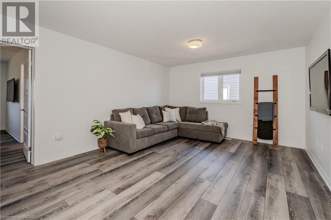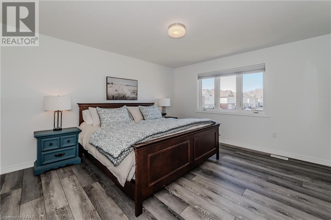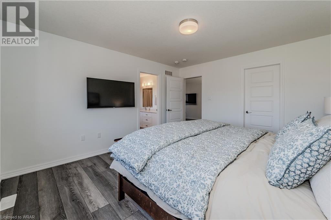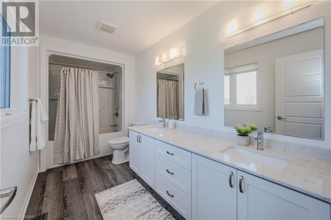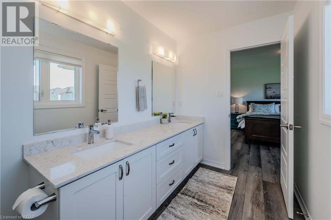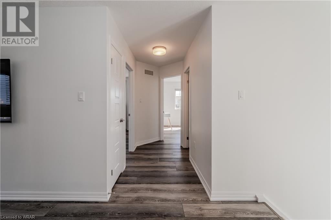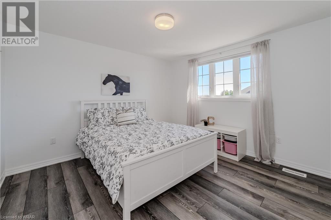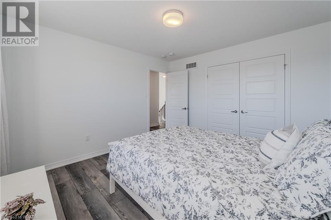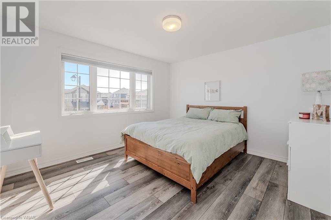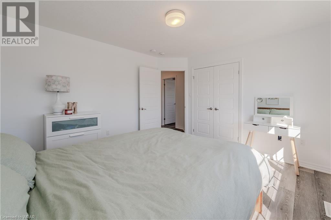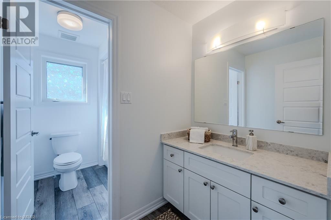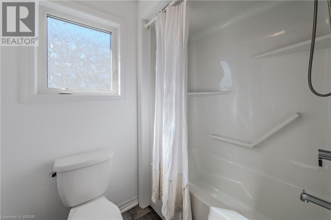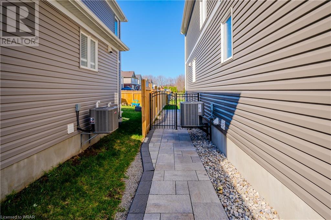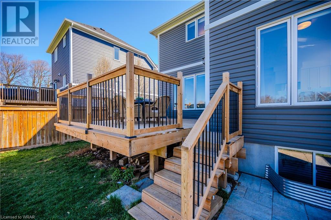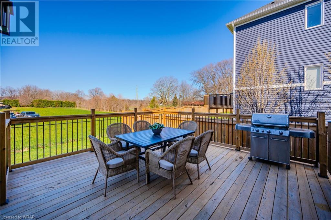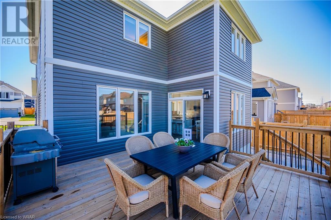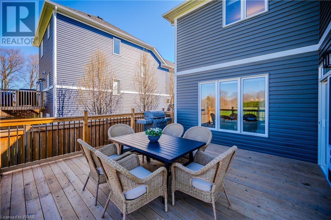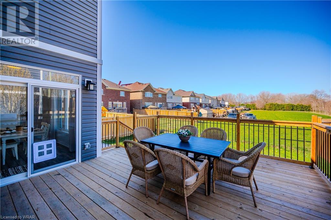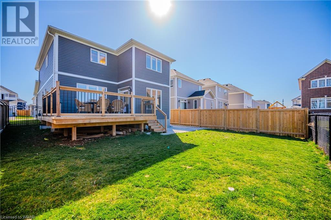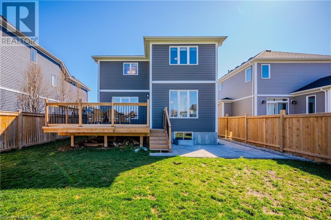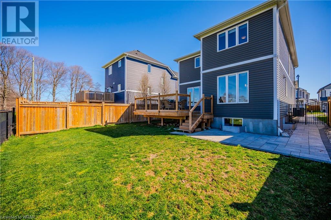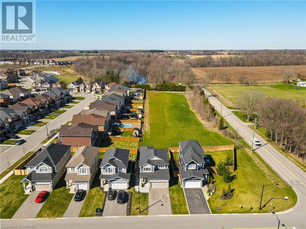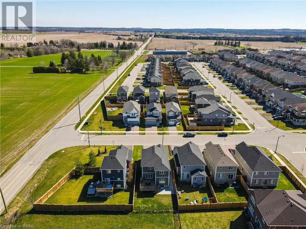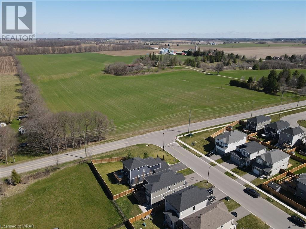4 Robbins Ridge Paris, Ontario N3L 0H2
$879,900
This stunning family home is nestled in the charming town of Paris along the Grand River. A must-see on a large 43 ft wide lot with NO rear neighbours! The exterior features a beautiful stone walkway with black metal gates leading to the backyard patio. Inside, you’ll be greeted by a large foyer boasting a generous closet, a convenient powder room, and direct access to the double garage. The open-concept main floor has much to offer, including 9-foot ceilings, upgraded to add an additional 8-inch oversized windows letting in oodles of natural light, pot lights and room for the whole gang. The dream kitchen is flooded with sunshine from all angles; the upgraded cabinetry is equipped with under-cabinet lighting, sleek quartz countertops, gorgeous backsplash, handy pot drawers, and a 12-inch transom window above the patio doors leading to the spacious 14 x 16 ft deck. A primary bedroom sanctuary, walk-in closet, and private ensuite are upstairs. There's also a versatile family room (which could be converted to a fourth bedroom), a full bath, and two more spacious bedrooms. Throughout the home, enjoy the luxury of LVP flooring and custom window shades tailored to perfection. Steps to Watts Pond walking trail, parks and schools. Reach out to your realtor for a complete list of upgrades/updates, and book your private showing today! (id:39551)
Open House
This property has open houses!
1:00 pm
Ends at:3:00 pm
Property Details
| MLS® Number | 40565523 |
| Property Type | Single Family |
| Amenities Near By | Park, Place Of Worship, Schools, Shopping |
| Community Features | Quiet Area, School Bus |
| Equipment Type | Water Heater |
| Features | Paved Driveway, Sump Pump, Automatic Garage Door Opener |
| Parking Space Total | 6 |
| Rental Equipment Type | Water Heater |
Building
| Bathroom Total | 3 |
| Bedrooms Above Ground | 3 |
| Bedrooms Total | 3 |
| Appliances | Dishwasher, Dryer, Refrigerator, Water Softener, Washer, Range - Gas, Microwave Built-in, Window Coverings, Garage Door Opener |
| Architectural Style | 2 Level |
| Basement Development | Unfinished |
| Basement Type | Full (unfinished) |
| Constructed Date | 2020 |
| Construction Style Attachment | Detached |
| Cooling Type | Central Air Conditioning |
| Exterior Finish | Stone, Vinyl Siding |
| Foundation Type | Poured Concrete |
| Half Bath Total | 1 |
| Heating Fuel | Natural Gas |
| Heating Type | Forced Air |
| Stories Total | 2 |
| Size Interior | 2097 |
| Type | House |
| Utility Water | Municipal Water |
Parking
| Attached Garage |
Land
| Access Type | Highway Access |
| Acreage | No |
| Land Amenities | Park, Place Of Worship, Schools, Shopping |
| Sewer | Municipal Sewage System |
| Size Depth | 106 Ft |
| Size Frontage | 43 Ft |
| Size Total Text | Under 1/2 Acre |
| Zoning Description | R2 |
Rooms
| Level | Type | Length | Width | Dimensions |
|---|---|---|---|---|
| Second Level | Bedroom | 11'6'' x 12'1'' | ||
| Second Level | 3pc Bathroom | Measurements not available | ||
| Second Level | Bedroom | 12'5'' x 12'0'' | ||
| Second Level | Family Room | 17'4'' x 12'7'' | ||
| Second Level | Full Bathroom | 12'1'' x 6'0'' | ||
| Second Level | Primary Bedroom | 12'9'' x 14'0'' | ||
| Second Level | Breakfast | 12'9'' x 8'4'' | ||
| Basement | Other | Measurements not available | ||
| Main Level | Kitchen | 12'9'' x 11'0'' | ||
| Main Level | Living Room | 13'4'' x 13'4'' | ||
| Main Level | Dining Room | 13'4'' x 11'0'' | ||
| Main Level | 2pc Bathroom | 5'0'' x 4'0'' | ||
| Main Level | Foyer | 9'10'' x 4'4'' |
https://www.realtor.ca/real-estate/26756344/4-robbins-ridge-paris
Interested?
Contact us for more information
