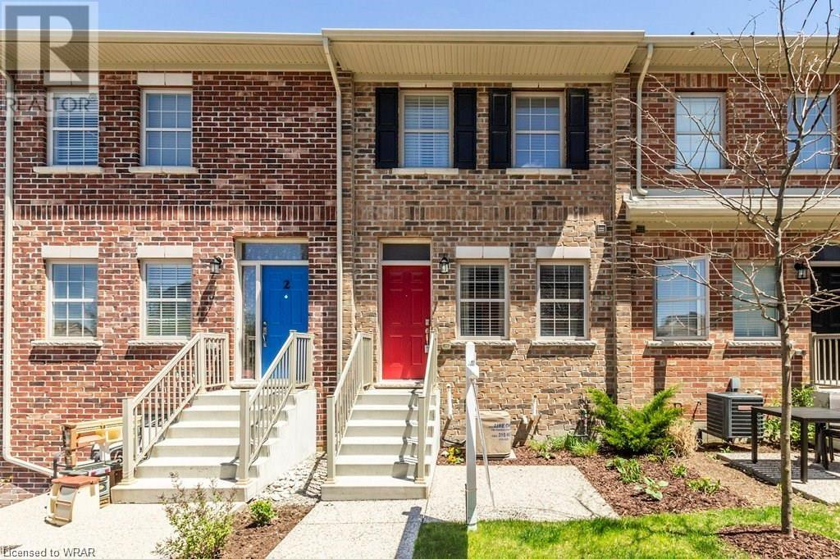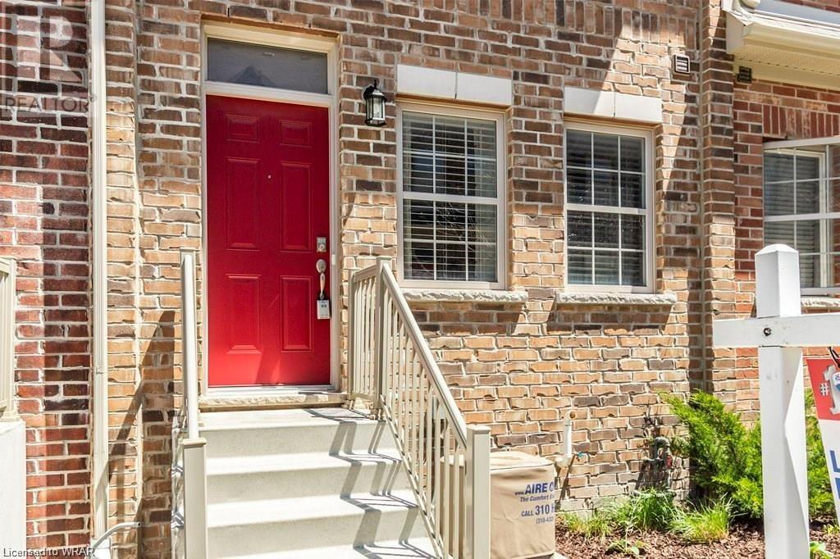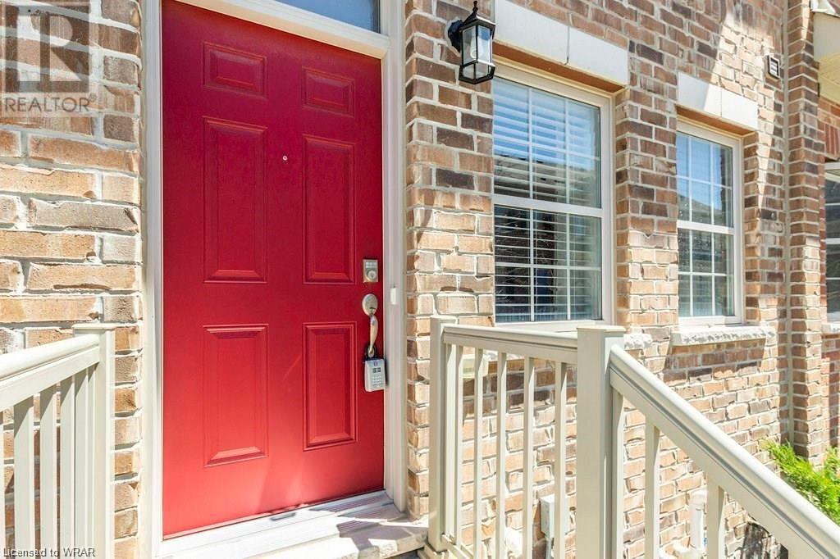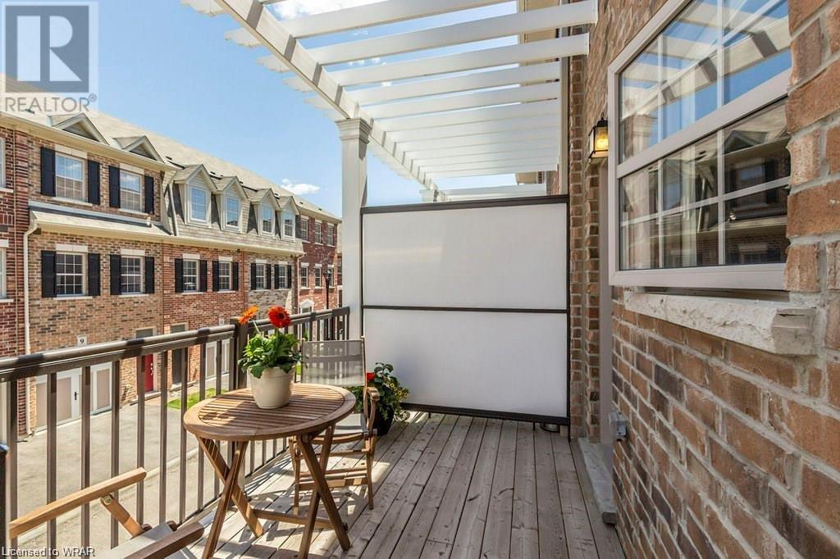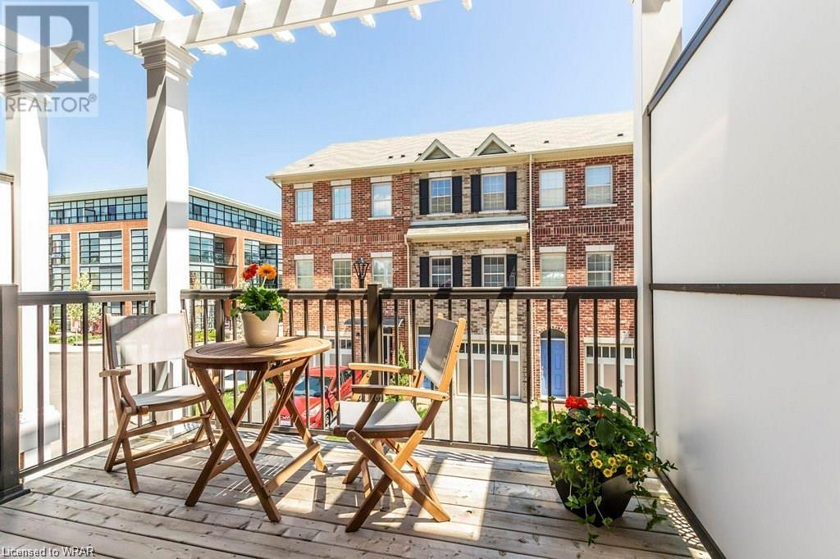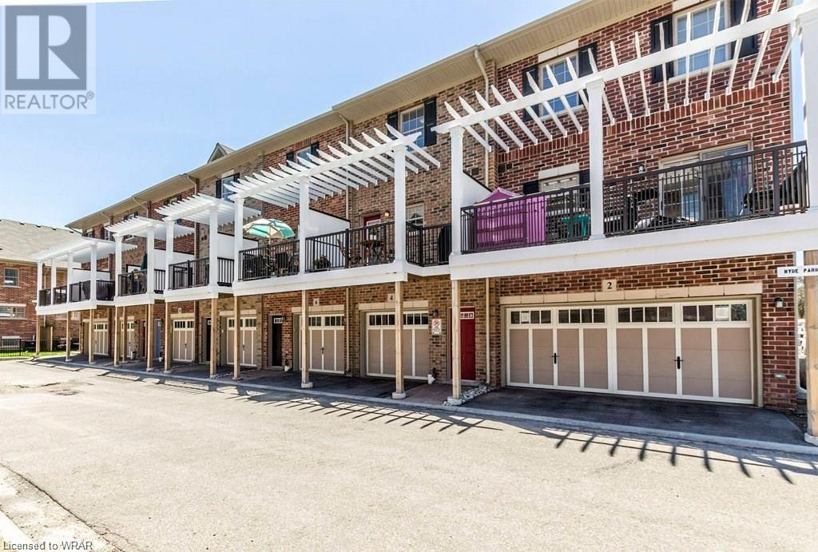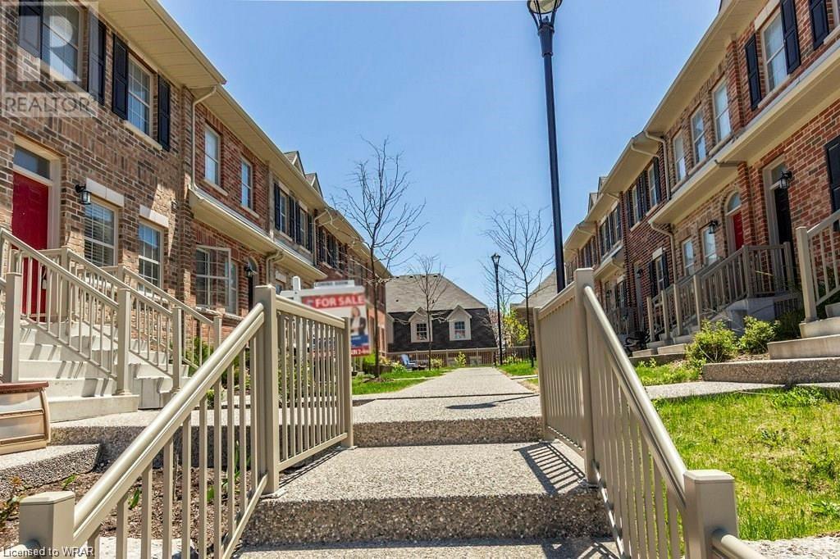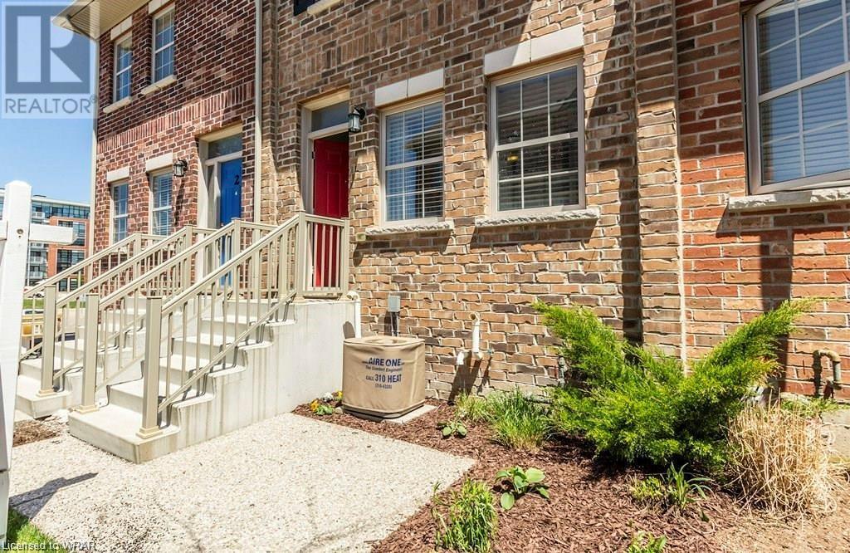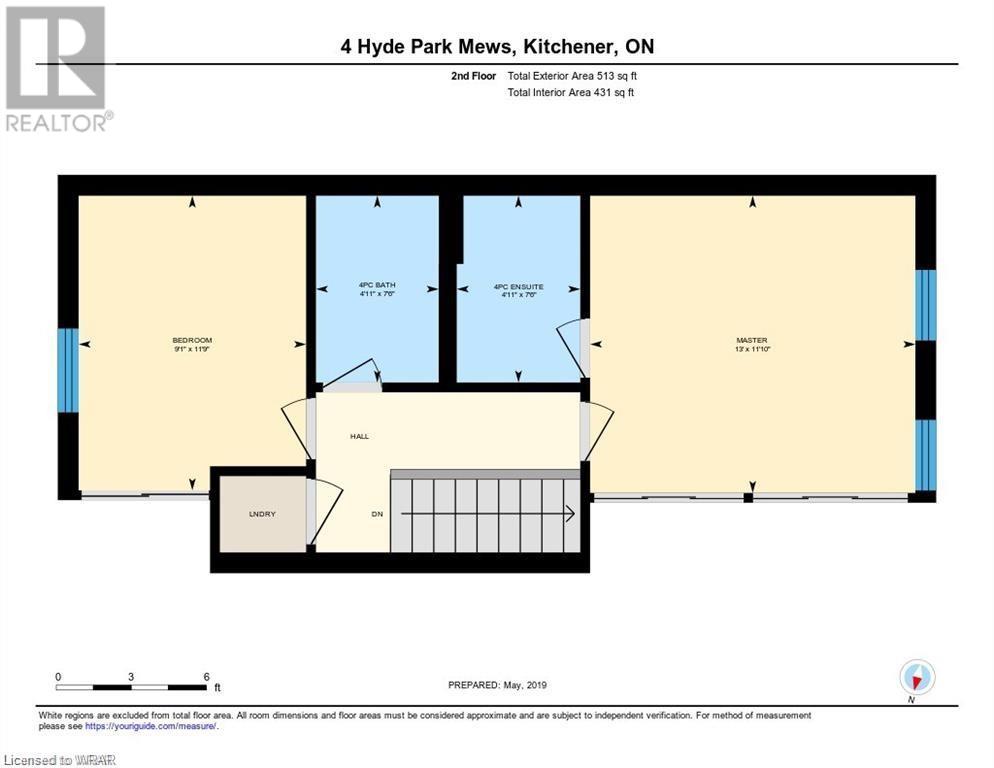4 Hyde Park Mews Kitchener, Ontario N2G 1M3
$599,900Maintenance, Landscaping
$210.32 Monthly
Maintenance, Landscaping
$210.32 MonthlyDiscover the gorgeous Victoria Commons community. This amazing townhouse is in the heart of Kitchener/Waterloo. Situated by the Innovation District, The Tannery, D2L, The Google Building, the LRT hub, Downtown Kitchener, Victoria Park and plenty of coffee shops and restaurants. This 2 Bedroom, 2.5 Bathroom (including an EnSuite) home is perfect for first time homeowners or investors. The spacious main floor features hand scraped hardwood flooring, a Berzotti Kitchen with Quartz countertops and a 2-piece powder room. A two car garage, 2 large bedrooms, quaint courtyard, and a relaxing balcony. Close to the University of Waterloo and WLU (id:39551)
Property Details
| MLS® Number | 40556669 |
| Property Type | Single Family |
| Amenities Near By | Hospital, Park, Public Transit, Schools |
| Community Features | Quiet Area |
| Features | Southern Exposure, Balcony |
| Parking Space Total | 2 |
Building
| Bathroom Total | 3 |
| Bedrooms Above Ground | 2 |
| Bedrooms Total | 2 |
| Appliances | Dishwasher, Dryer, Refrigerator, Stove, Washer, Microwave Built-in |
| Architectural Style | 2 Level |
| Basement Development | Unfinished |
| Basement Type | Partial (unfinished) |
| Constructed Date | 2016 |
| Construction Style Attachment | Attached |
| Cooling Type | Central Air Conditioning |
| Exterior Finish | Brick |
| Foundation Type | Poured Concrete |
| Half Bath Total | 1 |
| Heating Fuel | Natural Gas |
| Heating Type | Forced Air |
| Stories Total | 2 |
| Size Interior | 1120 |
| Type | Row / Townhouse |
| Utility Water | Municipal Water |
Parking
| Attached Garage |
Land
| Access Type | Road Access |
| Acreage | No |
| Land Amenities | Hospital, Park, Public Transit, Schools |
| Sewer | Municipal Sewage System |
| Size Depth | 57 Ft |
| Size Frontage | 15 Ft |
| Size Total Text | Under 1/2 Acre |
| Zoning Description | R4a |
Rooms
| Level | Type | Length | Width | Dimensions |
|---|---|---|---|---|
| Second Level | Bedroom | 10'0'' x 12'0'' | ||
| Second Level | Laundry Room | Measurements not available | ||
| Second Level | 4pc Bathroom | Measurements not available | ||
| Second Level | 3pc Bathroom | Measurements not available | ||
| Second Level | Primary Bedroom | 13'0'' x 11'10'' | ||
| Main Level | 2pc Bathroom | Measurements not available | ||
| Main Level | Eat In Kitchen | 14'3'' x 14'0'' | ||
| Main Level | Living Room | 14'3'' x 12'0'' |
https://www.realtor.ca/real-estate/26642156/4-hyde-park-mews-kitchener
Interested?
Contact us for more information
