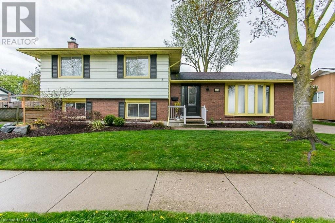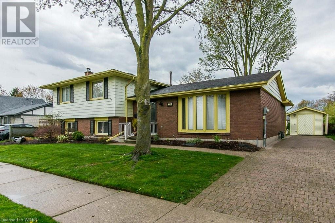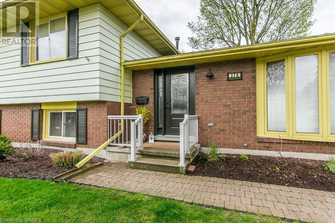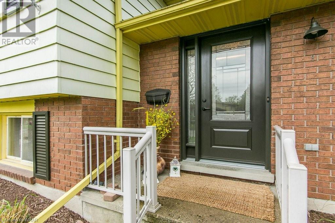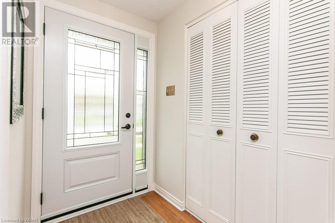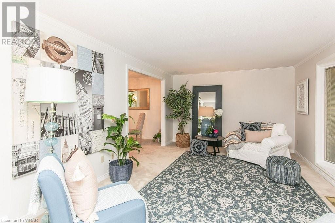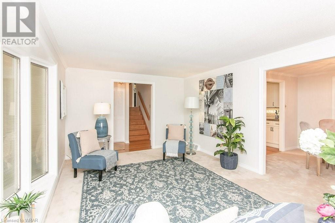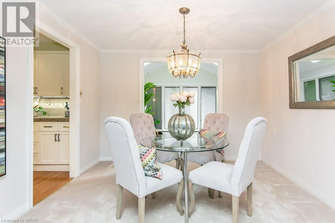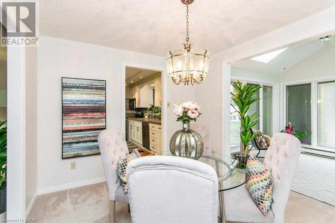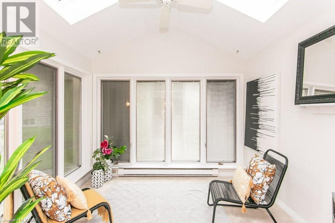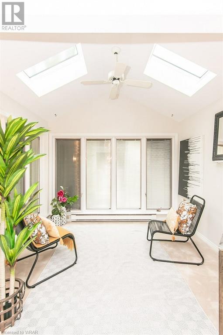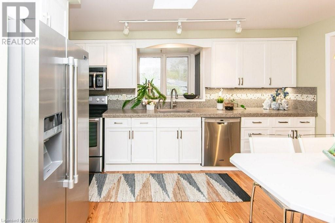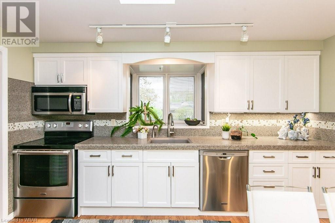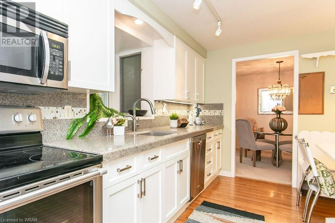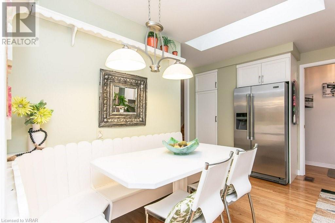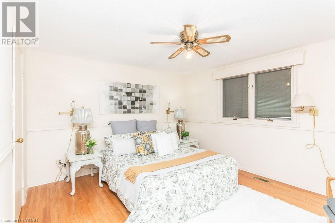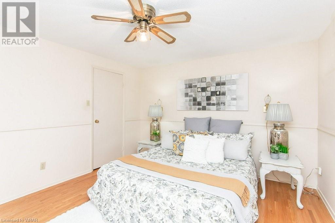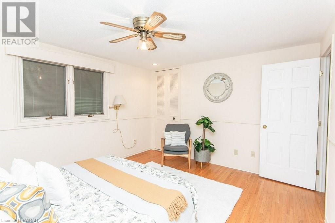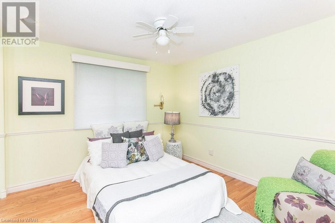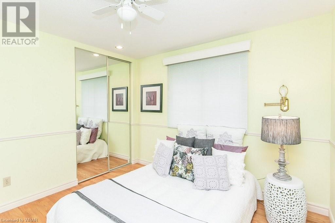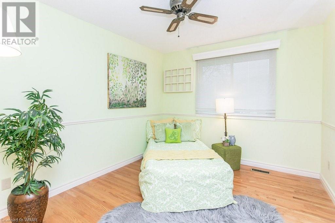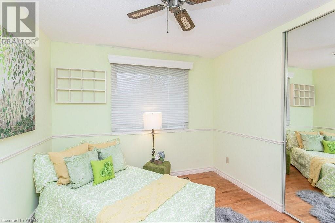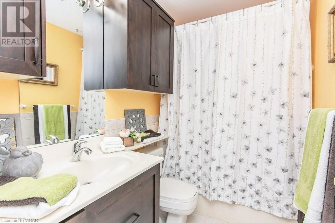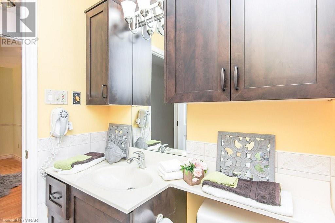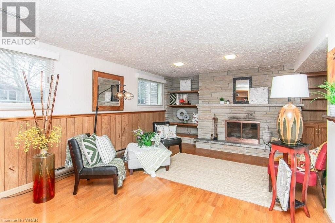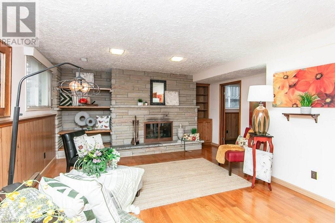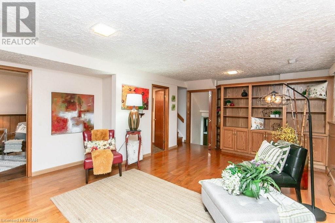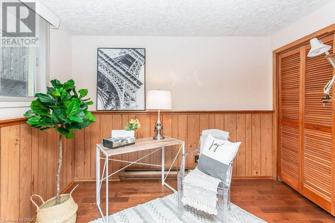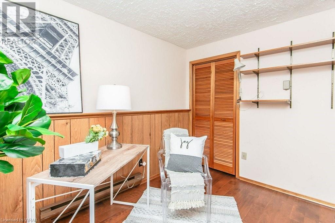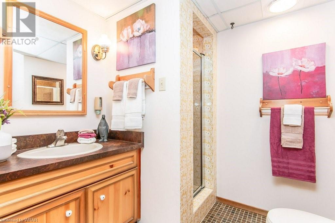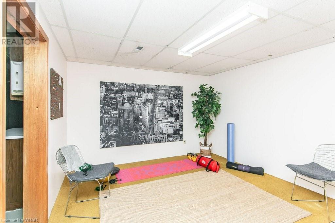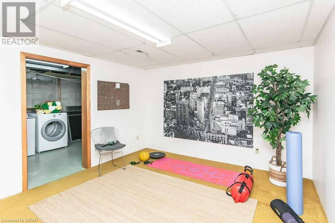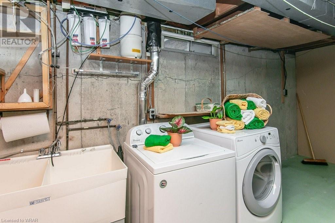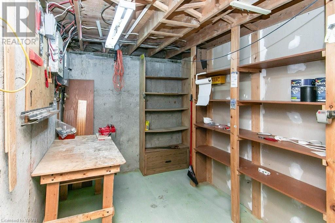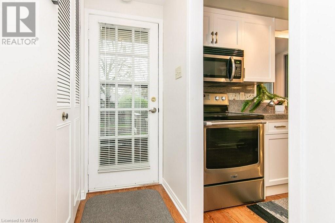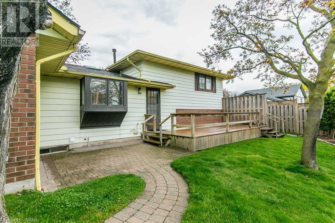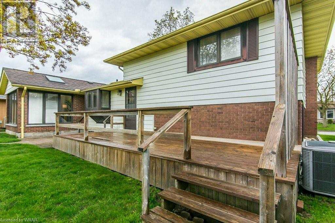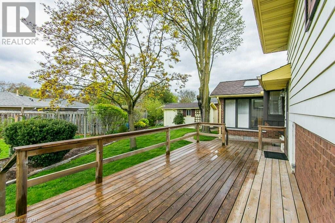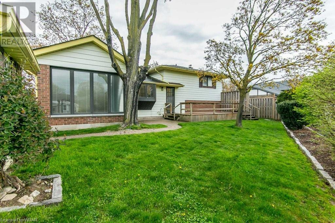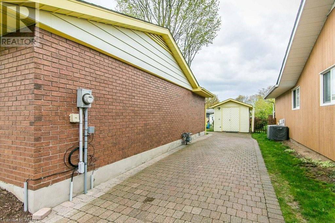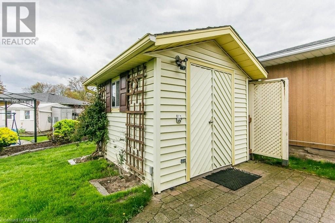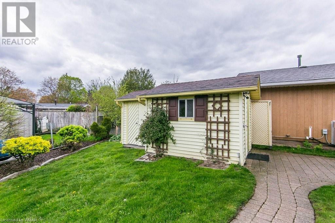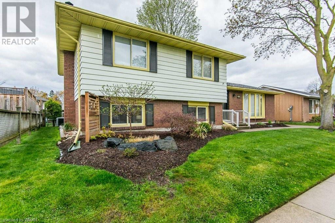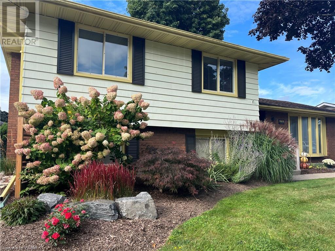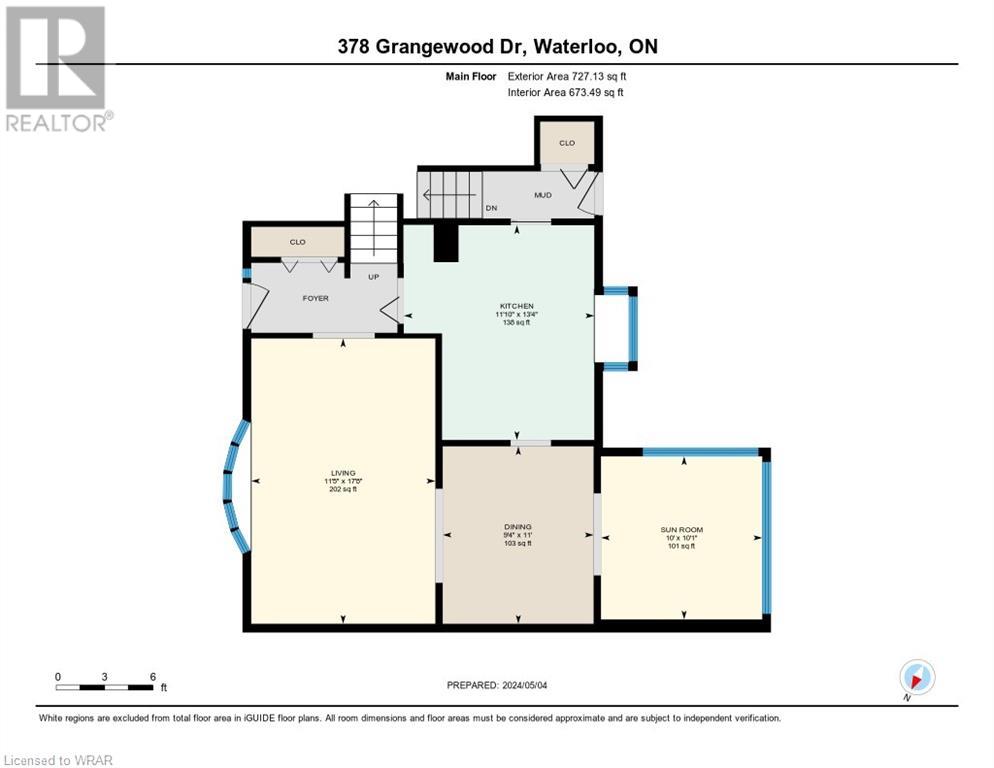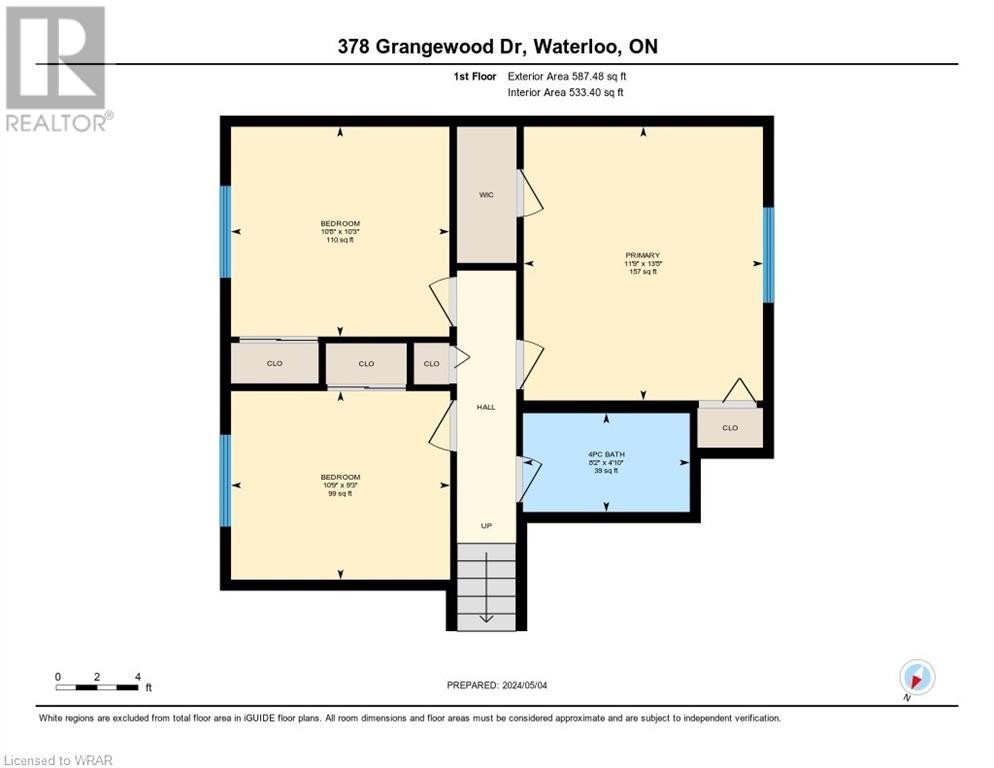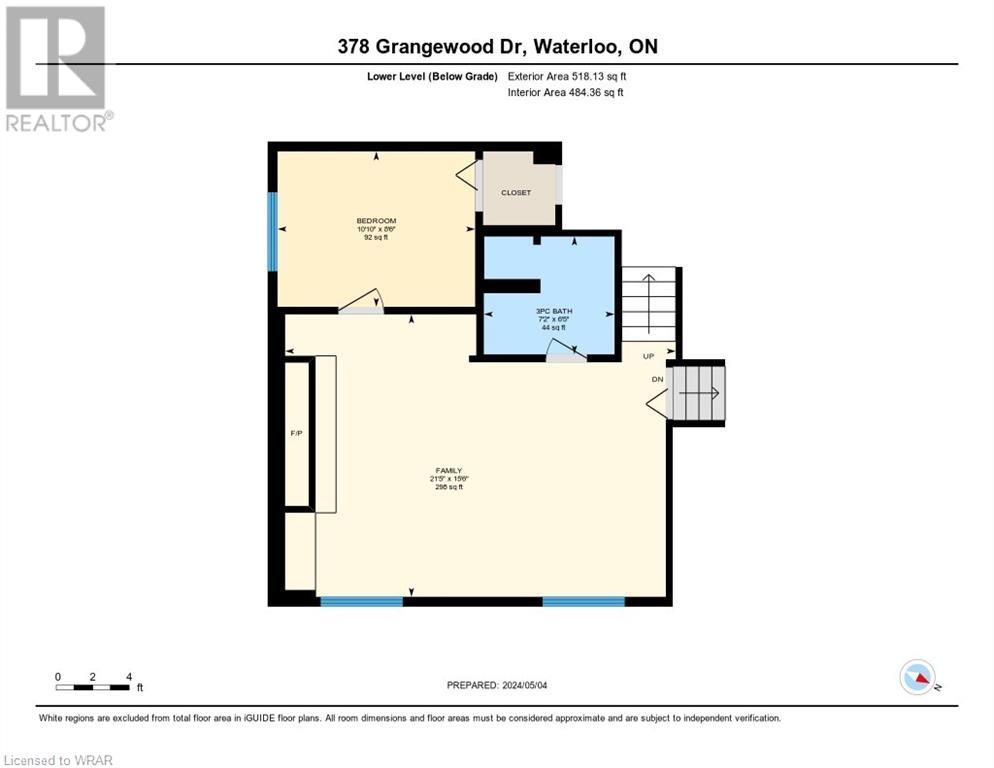4 Bedroom
2 Bathroom
1982
Fireplace
Central Air Conditioning
Forced Air
$769,900
Super Cute. Well maintained. This spacious FOUR bedroom TWO bathroom FOUR Level SIDESPLIT is ready for its next family! 3 beds up + another bed or den off the huge family room on lower level. Two 3-piece baths. Main bath with whirlpool tub. Basement bath with shower. Bright Kitchen with skylight, newer stainless steel appliances, granite topped countertop with undermount sink and built in table bench. The Sunnroom addition with 2 skylights was added in 1990. Tons of Storage: Large closets on all FOUR levels + attic storage. Mostly hardwood & ceramic floors with plush carpeting in other areas. Future development possible with rear separate entrance. Some updates over the years: Windows, Kitchen etc. Newer appliances, Furnace & A/C (all 2018). Landscaped yard with beautiful gardens. Interlocking pavestone driveay and walkways and rear yard shed. Ask your Realtor for a copy of the complete Home Inspection Report that is available. One owner for the past 50 years! Time to make it yours for the next 50 years!! (id:39551)
Property Details
|
MLS® Number
|
40580783 |
|
Property Type
|
Single Family |
|
Amenities Near By
|
Airport, Beach, Golf Nearby, Hospital, Park, Place Of Worship, Playground, Public Transit, Schools, Shopping, Ski Area |
|
Communication Type
|
High Speed Internet |
|
Community Features
|
Quiet Area, Community Centre, School Bus |
|
Equipment Type
|
Water Heater |
|
Features
|
Conservation/green Belt, Skylight |
|
Parking Space Total
|
3 |
|
Rental Equipment Type
|
Water Heater |
|
Structure
|
Shed, Porch |
Building
|
Bathroom Total
|
2 |
|
Bedrooms Above Ground
|
3 |
|
Bedrooms Below Ground
|
1 |
|
Bedrooms Total
|
4 |
|
Appliances
|
Central Vacuum, Dishwasher, Dryer, Refrigerator, Stove, Water Softener, Water Purifier, Washer, Microwave Built-in, Hood Fan, Window Coverings |
|
Basement Development
|
Finished |
|
Basement Type
|
Full (finished) |
|
Constructed Date
|
1974 |
|
Construction Style Attachment
|
Detached |
|
Cooling Type
|
Central Air Conditioning |
|
Exterior Finish
|
Aluminum Siding, Brick |
|
Fire Protection
|
None |
|
Fireplace Present
|
Yes |
|
Fireplace Total
|
1 |
|
Fireplace Type
|
Insert |
|
Foundation Type
|
Poured Concrete |
|
Heating Fuel
|
Natural Gas |
|
Heating Type
|
Forced Air |
|
Size Interior
|
1982 |
|
Type
|
House |
|
Utility Water
|
Municipal Water |
Land
|
Access Type
|
Highway Access |
|
Acreage
|
No |
|
Land Amenities
|
Airport, Beach, Golf Nearby, Hospital, Park, Place Of Worship, Playground, Public Transit, Schools, Shopping, Ski Area |
|
Sewer
|
Municipal Sewage System |
|
Size Depth
|
63 Ft |
|
Size Frontage
|
65 Ft |
|
Size Total Text
|
Under 1/2 Acre |
|
Zoning Description
|
R2 |
Rooms
| Level |
Type |
Length |
Width |
Dimensions |
|
Second Level |
3pc Bathroom |
|
|
4'10'' x 8'2'' |
|
Second Level |
Bedroom |
|
|
9'3'' x 10'9'' |
|
Second Level |
Bedroom |
|
|
10'3'' x 10'8'' |
|
Second Level |
Primary Bedroom |
|
|
13'5'' x 11'9'' |
|
Basement |
Recreation Room |
|
|
14'3'' x 11'2'' |
|
Lower Level |
3pc Bathroom |
|
|
7'2'' x 6'5'' |
|
Lower Level |
Bedroom |
|
|
10'10'' x 8'6'' |
|
Lower Level |
Family Room |
|
|
21'5'' x 15'6'' |
|
Main Level |
Kitchen |
|
|
13'4'' x 11'10'' |
|
Main Level |
Sunroom |
|
|
10'1'' x 10'0'' |
|
Main Level |
Dining Room |
|
|
11'0'' x 9'4'' |
|
Main Level |
Living Room |
|
|
17'8'' x 11'5'' |
|
Main Level |
Foyer |
|
|
Measurements not available |
Utilities
|
Cable
|
Available |
|
Electricity
|
Available |
|
Natural Gas
|
Available |
|
Telephone
|
Available |
https://www.realtor.ca/real-estate/26850027/378-grangewood-drive-waterloo
