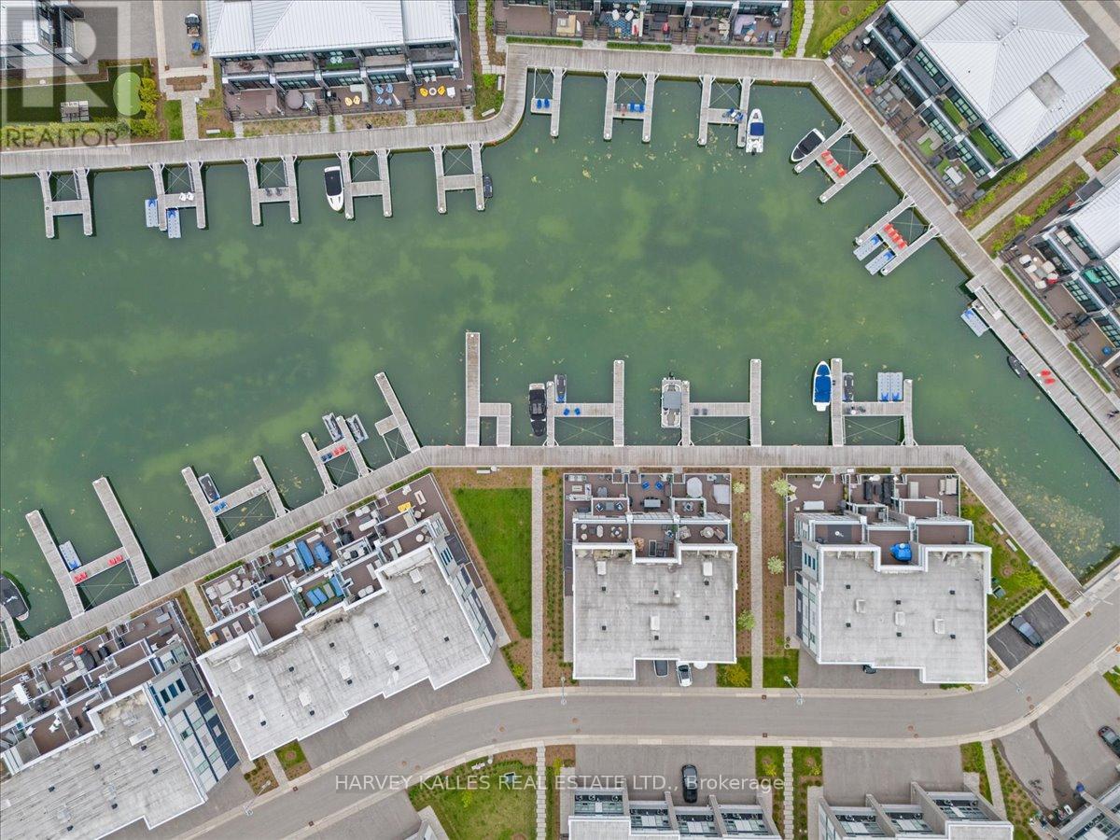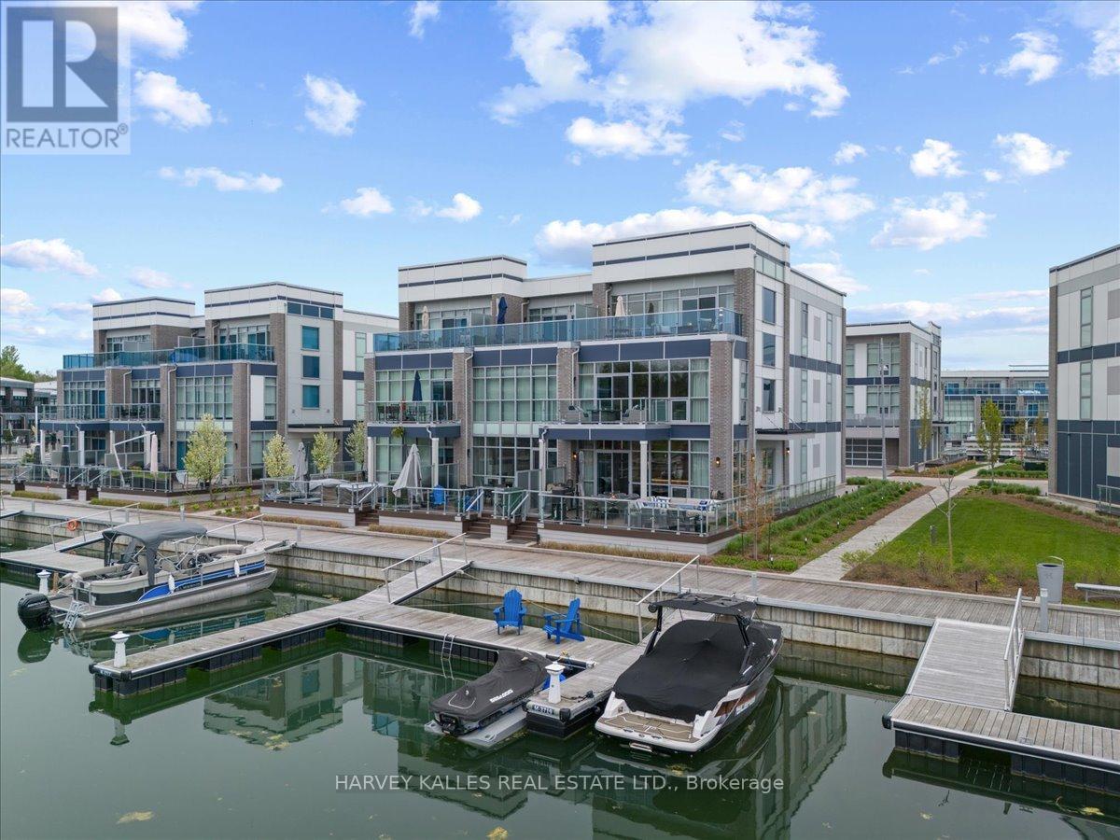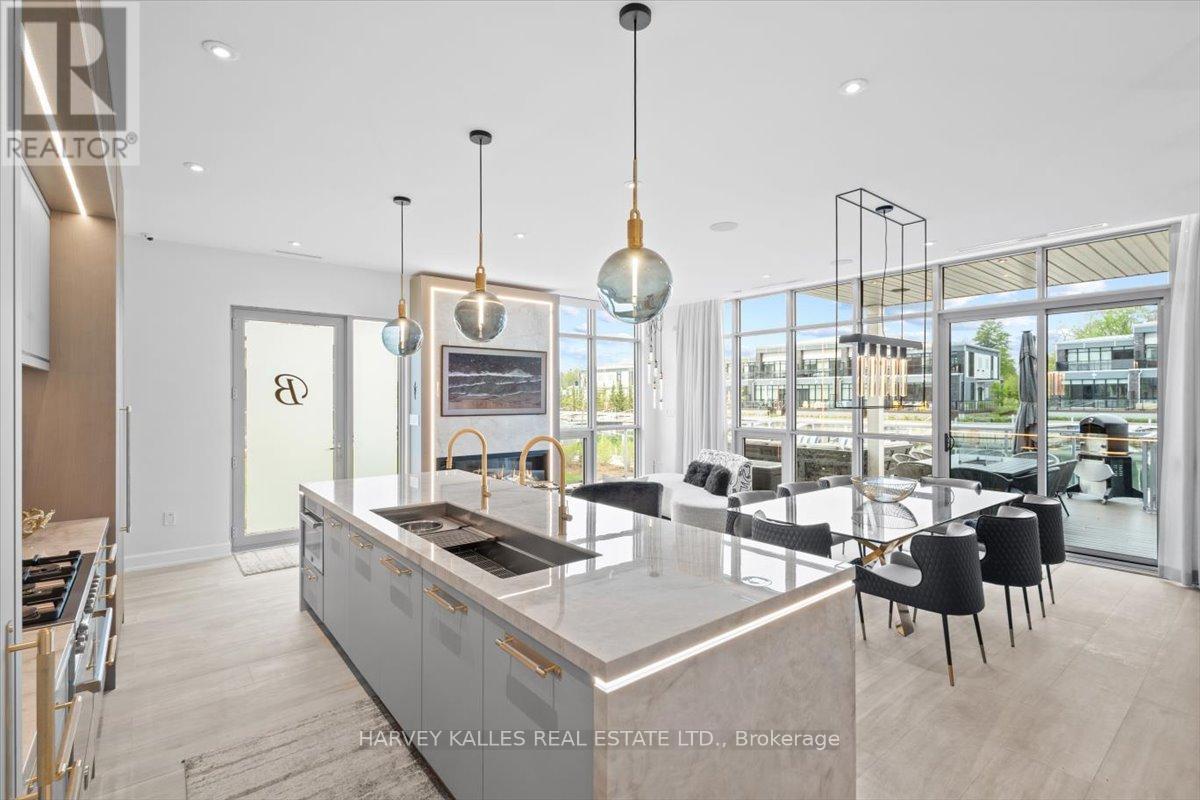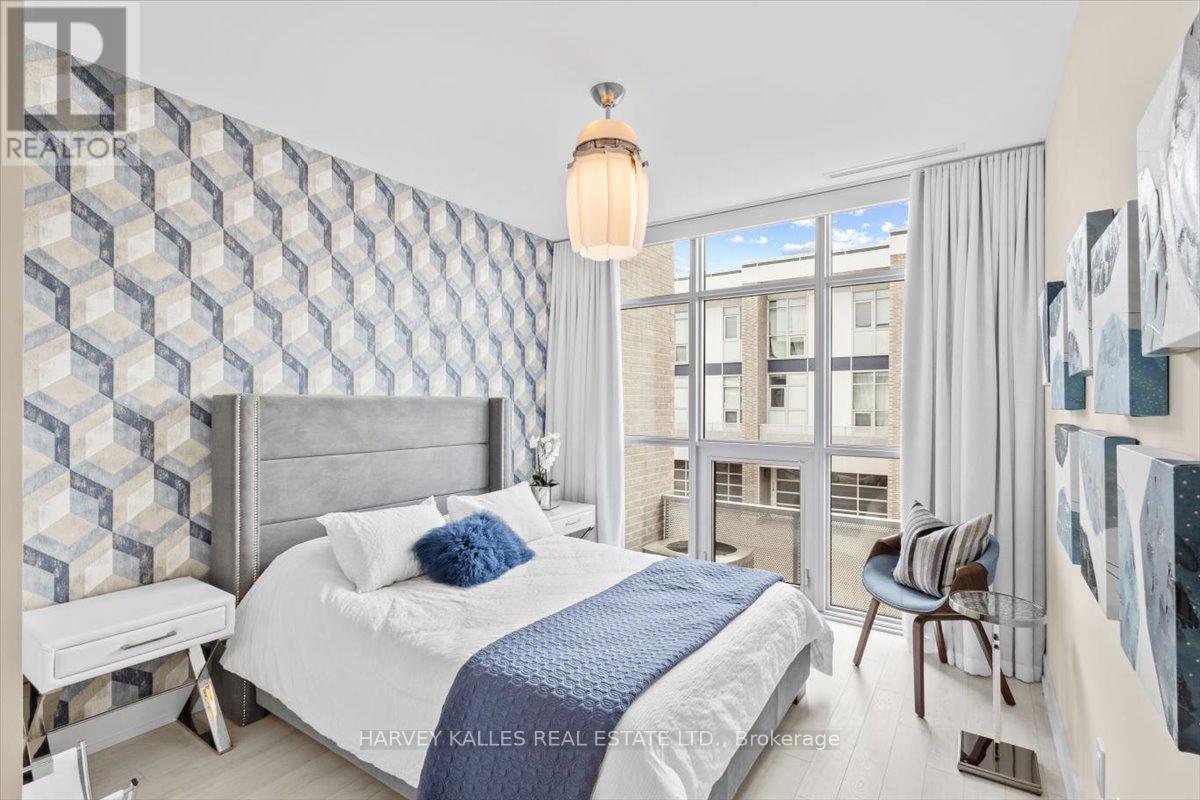5 Bedroom
4 Bathroom
Fireplace
Central Air Conditioning
Forced Air
Waterfront
$4,249,000Maintenance, Parcel of Tied Land
$488 Monthly
Absolutely stunning turn-key custom end unit townhome w/over 3,500sq' over 3 levels of pure luxury! This state of the art, fully automated one of a kind showpiece comes complete with all the bells & whistles! Impeccable designer finished home, fully furnished c/w ALL custom furnishings, custom Century Kitchen w/ massive island & built ins throughout, Phillip Jeffries wall & ceiling paper in powder room, exterior furniture on all 3 levels. Gorgeous 5 bed, 4 bath stunning home c/w elevator, 3 Amanti electric fireplaces, TV's, bbq & pizza oven, Bertazzoni built-in appliances, panelled fridge, custom double wide undermount sink w/ stunning double faucets, heated floors main level, Lutron lighting & automated blinds, custom window coverings, Buster & Punch handles, Nuvo whole home audio system, security system, sea-doo floating dock, Evolution D3 series Golfcart, Electric Tesla Charger, customized garage...the list is endless! 24hr gated security on exclusive Mangusta Crt. **** EXTRAS **** Note: POTL fee $488/mth, Lake Club fee $291/mth, Annual Basic Fee (2024) $7,257.45. Buyer is responsible for 2% of Purchase Price Initiation Fee Payable by Buyer on Closing. Include Fee's on Schedule B. (id:39551)
Property Details
|
MLS® Number
|
N8355544 |
|
Property Type
|
Single Family |
|
Community Name
|
Rural Innisfil |
|
Amenities Near By
|
Beach, Marina, Park |
|
Community Features
|
Community Centre |
|
Parking Space Total
|
4 |
|
Water Front Type
|
Waterfront |
Building
|
Bathroom Total
|
4 |
|
Bedrooms Above Ground
|
5 |
|
Bedrooms Total
|
5 |
|
Construction Style Attachment
|
Attached |
|
Cooling Type
|
Central Air Conditioning |
|
Exterior Finish
|
Concrete |
|
Fireplace Present
|
Yes |
|
Heating Fuel
|
Natural Gas |
|
Heating Type
|
Forced Air |
|
Stories Total
|
3 |
|
Type
|
Row / Townhouse |
|
Utility Water
|
Municipal Water |
Parking
Land
|
Acreage
|
No |
|
Land Amenities
|
Beach, Marina, Park |
|
Sewer
|
Sanitary Sewer |
|
Size Irregular
|
28.9 X 84.4 Ft |
|
Size Total Text
|
28.9 X 84.4 Ft |
Rooms
| Level |
Type |
Length |
Width |
Dimensions |
|
Second Level |
Bedroom 2 |
6.13 m |
3.45 m |
6.13 m x 3.45 m |
|
Second Level |
Bedroom 3 |
6.13 m |
4.11 m |
6.13 m x 4.11 m |
|
Second Level |
Family Room |
8.96 m |
7.66 m |
8.96 m x 7.66 m |
|
Second Level |
Bathroom |
4.08 m |
1.71 m |
4.08 m x 1.71 m |
|
Third Level |
Bedroom 4 |
4.8 m |
3.67 m |
4.8 m x 3.67 m |
|
Third Level |
Bedroom 5 |
6.06 m |
3.88 m |
6.06 m x 3.88 m |
|
Third Level |
Primary Bedroom |
4.47 m |
7.66 m |
4.47 m x 7.66 m |
|
Main Level |
Kitchen |
3.29 m |
7.66 m |
3.29 m x 7.66 m |
|
Main Level |
Dining Room |
4.43 m |
3.62 m |
4.43 m x 3.62 m |
|
Main Level |
Living Room |
4.43 m |
4.04 m |
4.43 m x 4.04 m |
|
Main Level |
Mud Room |
|
|
Measurements not available |
Utilities
|
Cable
|
Installed |
|
Sewer
|
Installed |
https://www.realtor.ca/real-estate/26919554/3719-mangusta-court-innisfil-rural-innisfil









































