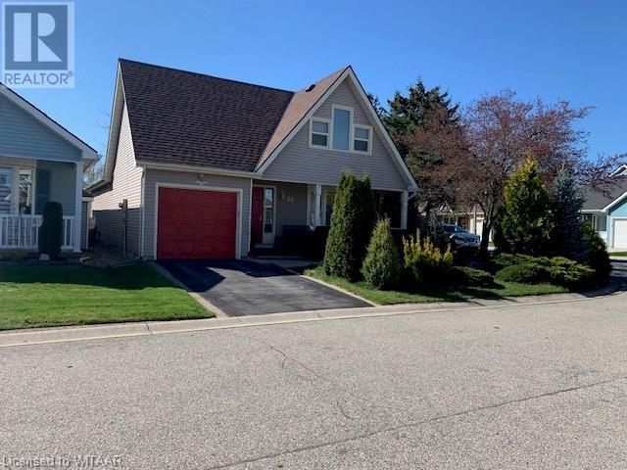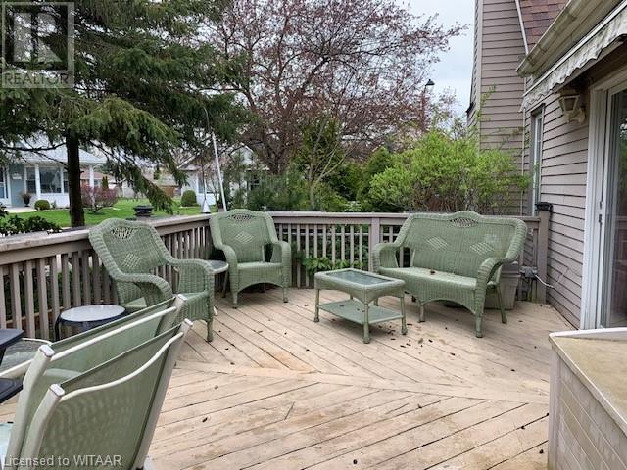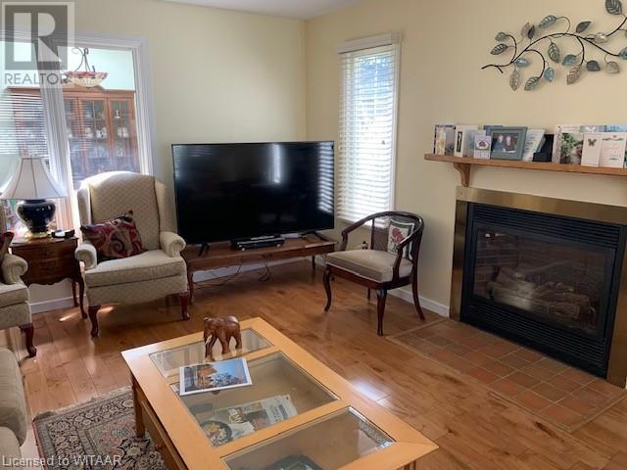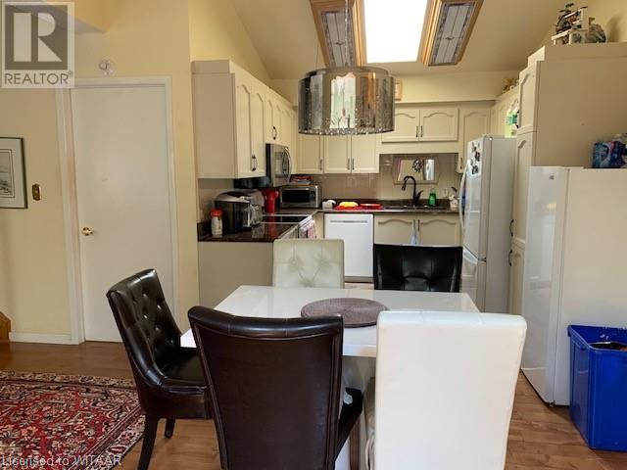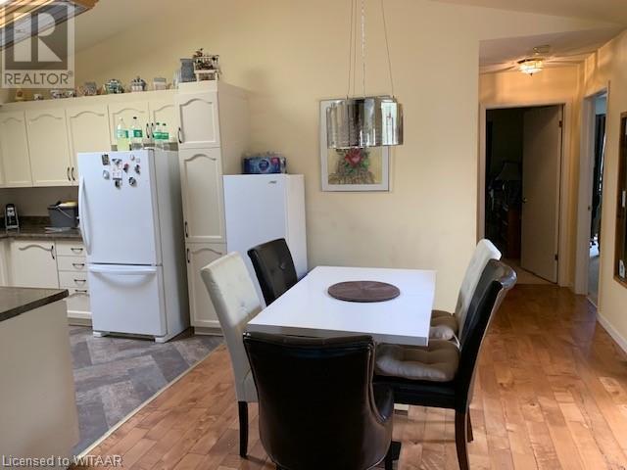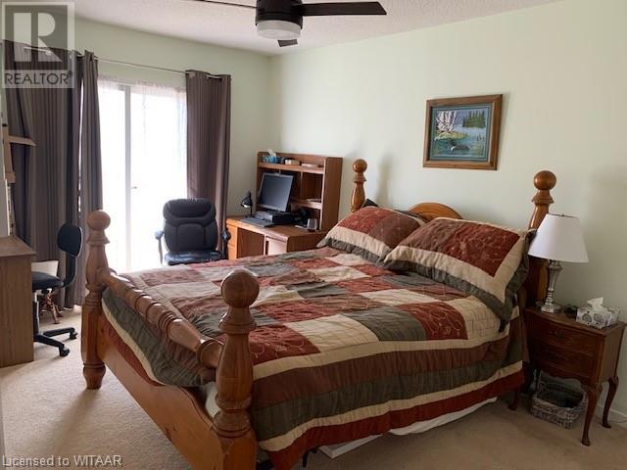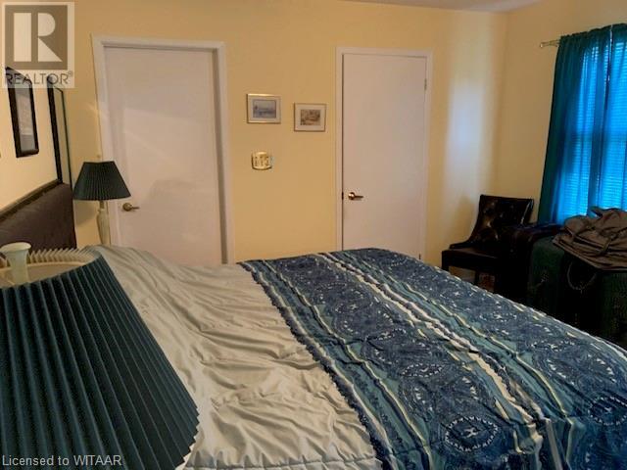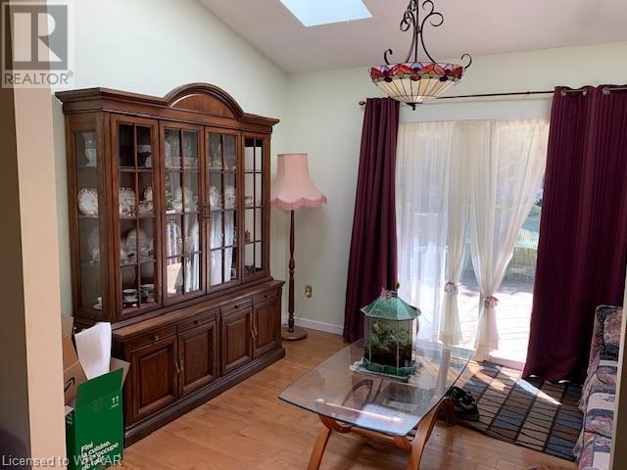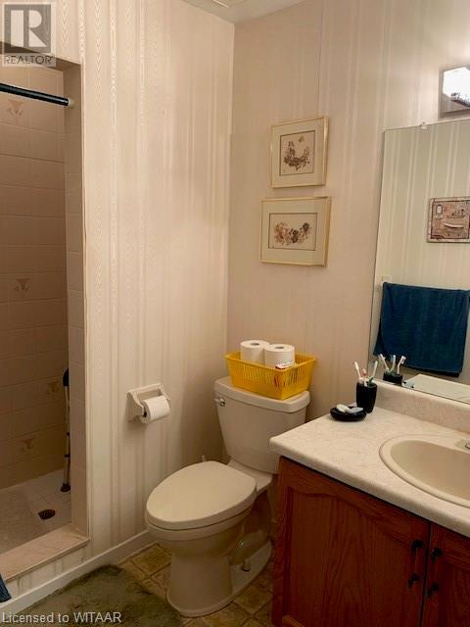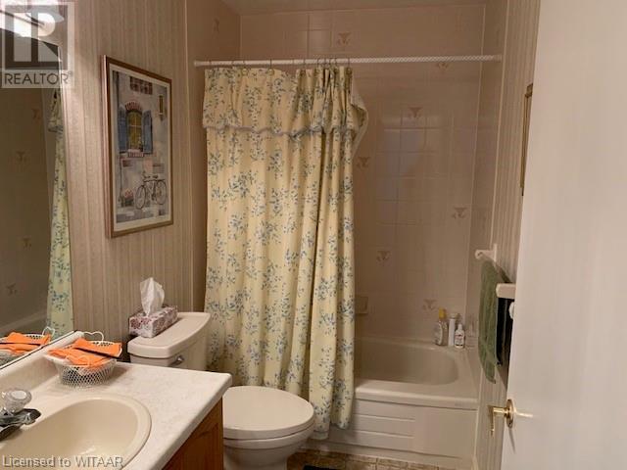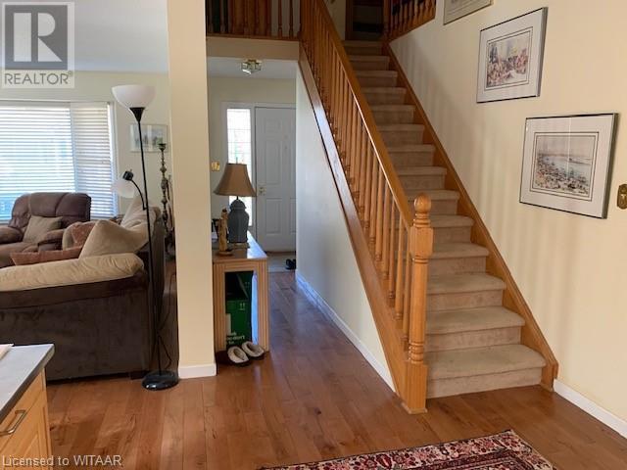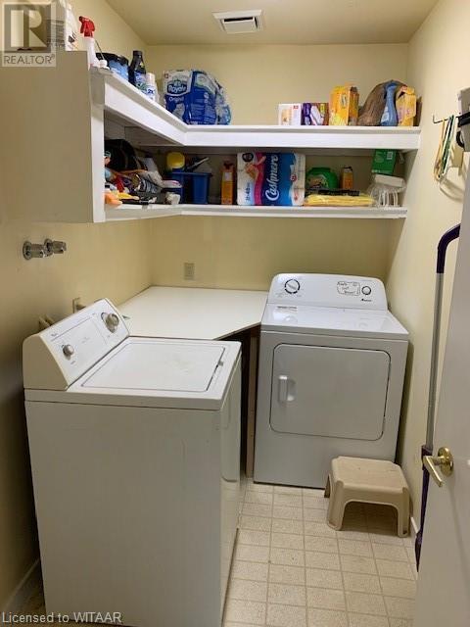2 Bedroom
2 Bathroom
1860 sqft
Bungalow
Fireplace
Pool
Central Air Conditioning
Forced Air
$549,900
This lovely1800+ sq.ft. Bungaloft located in the heart of Hickory Hills offers 2 bedrooms, 2 bathrooms, a den and a spacious upper loft .Beautful hardwood floors and a gas fireplace are just a couple of gorgeous features of this home. The community club house offers a chance to be active with the pool and hot tub priveliges, a chance to socilalize with fellow residents in the game room and during special occassions activities. The Buyer acknowledges a one time transfer fee of $2,000 and an annual fee of $385 payable to The Hickory Hills Association. All measurements and taxes are approximate. Schedule B must be acknowledged and attached to all offers. (id:39551)
Property Details
|
MLS® Number
|
40576343 |
|
Property Type
|
Single Family |
|
Amenities Near By
|
Golf Nearby, Hospital |
|
Equipment Type
|
None |
|
Features
|
Paved Driveway, Automatic Garage Door Opener |
|
Parking Space Total
|
2 |
|
Pool Type
|
Pool |
|
Rental Equipment Type
|
None |
Building
|
Bathroom Total
|
2 |
|
Bedrooms Above Ground
|
2 |
|
Bedrooms Total
|
2 |
|
Appliances
|
Dishwasher, Dryer, Freezer, Refrigerator, Stove, Washer, Garage Door Opener |
|
Architectural Style
|
Bungalow |
|
Basement Development
|
Unfinished |
|
Basement Type
|
Crawl Space (unfinished) |
|
Constructed Date
|
1990 |
|
Construction Style Attachment
|
Detached |
|
Cooling Type
|
Central Air Conditioning |
|
Exterior Finish
|
Aluminum Siding |
|
Fireplace Present
|
Yes |
|
Fireplace Total
|
1 |
|
Foundation Type
|
Poured Concrete |
|
Heating Fuel
|
Natural Gas |
|
Heating Type
|
Forced Air |
|
Stories Total
|
1 |
|
Size Interior
|
1860 Sqft |
|
Type
|
House |
|
Utility Water
|
Municipal Water |
Parking
Land
|
Acreage
|
No |
|
Land Amenities
|
Golf Nearby, Hospital |
|
Sewer
|
Municipal Sewage System |
|
Size Depth
|
85 Ft |
|
Size Frontage
|
42 Ft |
|
Size Total Text
|
Under 1/2 Acre |
|
Zoning Description
|
R2 |
Rooms
| Level |
Type |
Length |
Width |
Dimensions |
|
Second Level |
Loft |
|
|
30'0'' x 12'0'' |
|
Main Level |
Laundry Room |
|
|
9'0'' x 5'2'' |
|
Main Level |
Full Bathroom |
|
|
Measurements not available |
|
Main Level |
4pc Bathroom |
|
|
Measurements not available |
|
Main Level |
Den |
|
|
12'0'' x 10'0'' |
|
Main Level |
Dining Room |
|
|
12'0'' x 10'0'' |
|
Main Level |
Primary Bedroom |
|
|
14'8'' x 12'0'' |
|
Main Level |
Bedroom |
|
|
17'0'' x 10'0'' |
|
Main Level |
Kitchen |
|
|
10'0'' x 10'0'' |
|
Main Level |
Living Room |
|
|
19'0'' x 13'2'' |
Utilities
|
Electricity
|
Available |
|
Natural Gas
|
Available |
|
Telephone
|
Available |
https://www.realtor.ca/real-estate/26795255/36-sinclair-drive-tillsonburg
