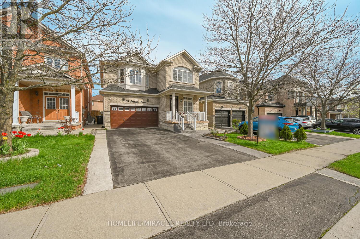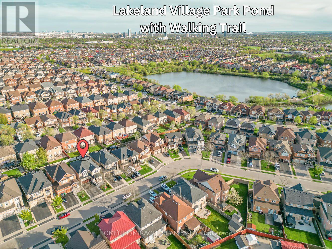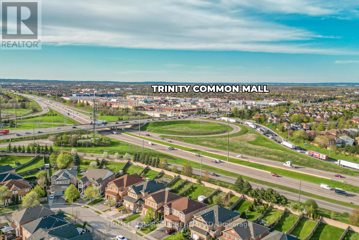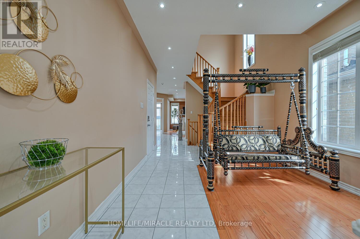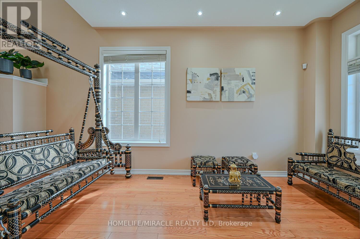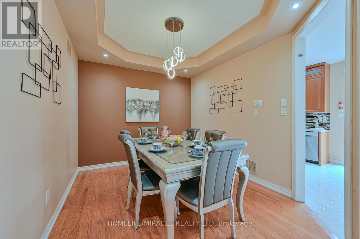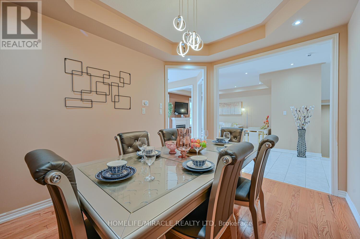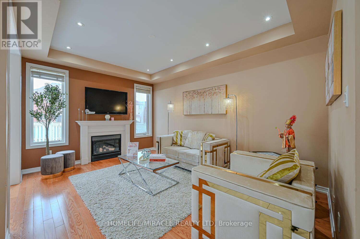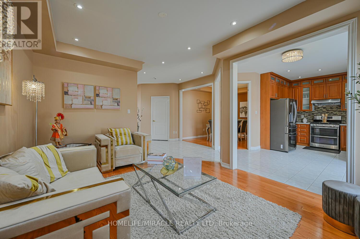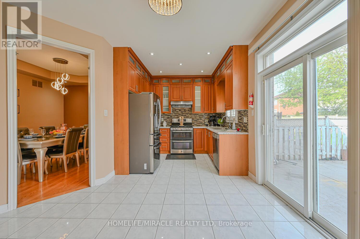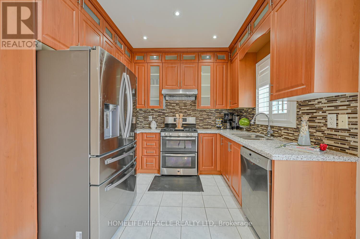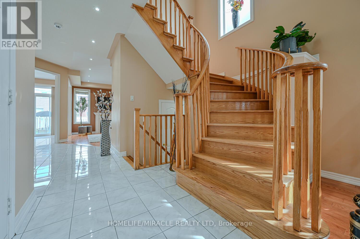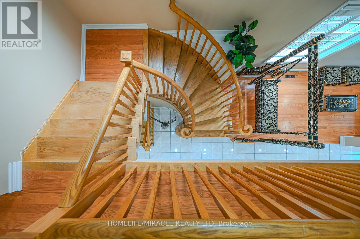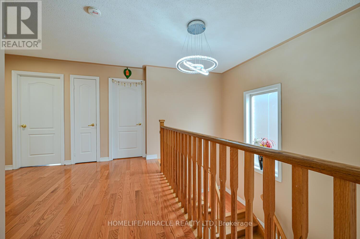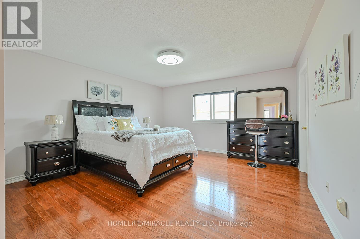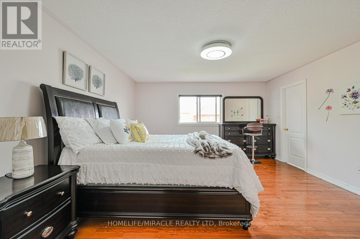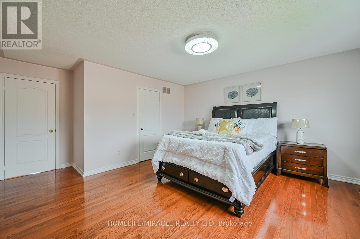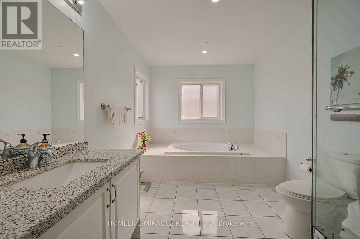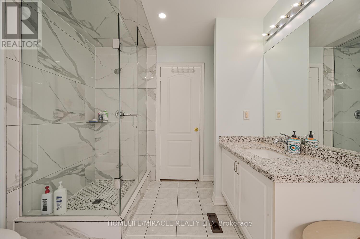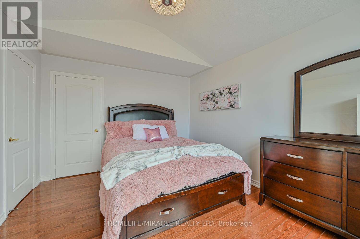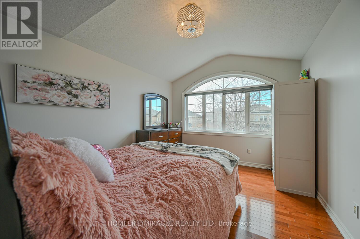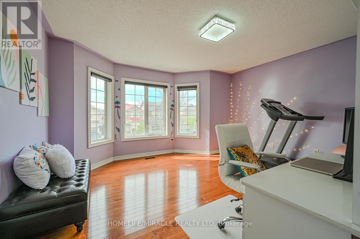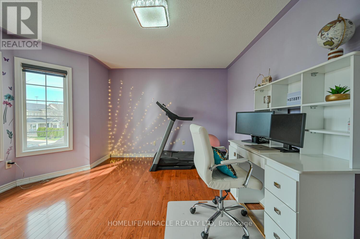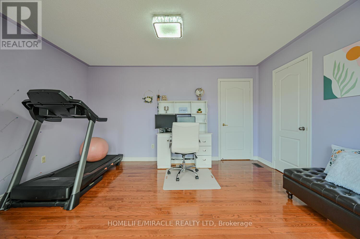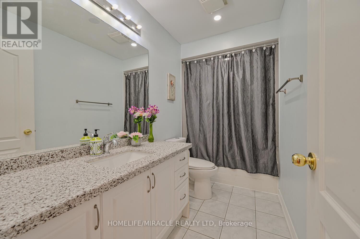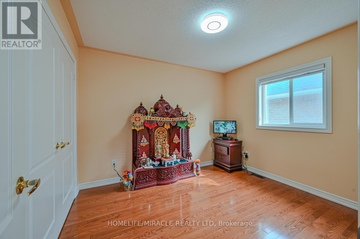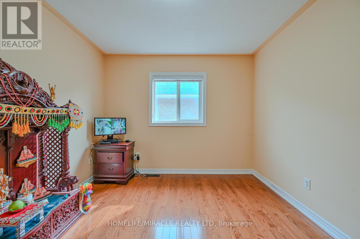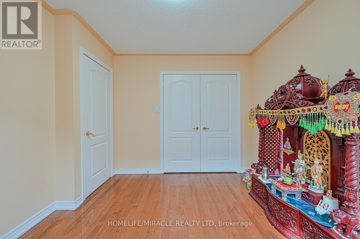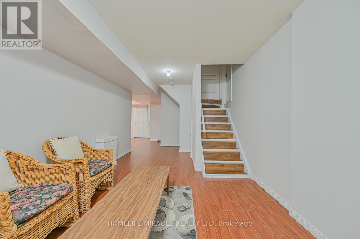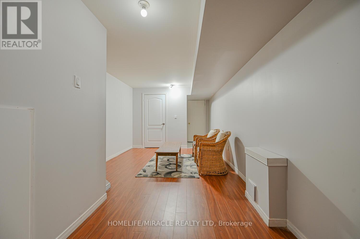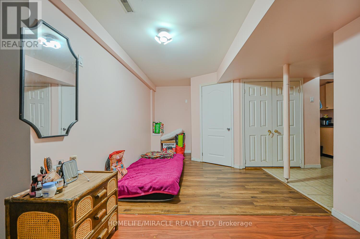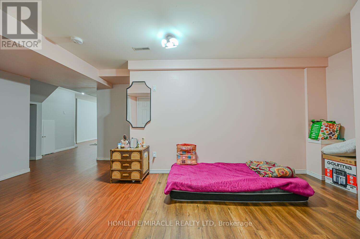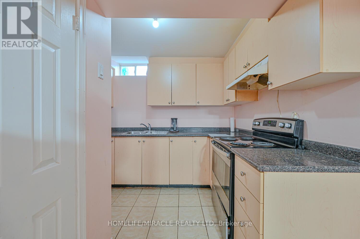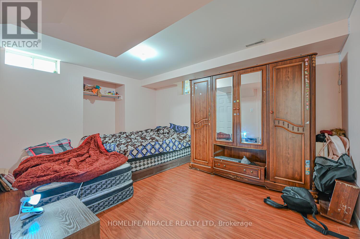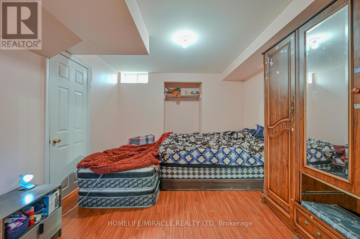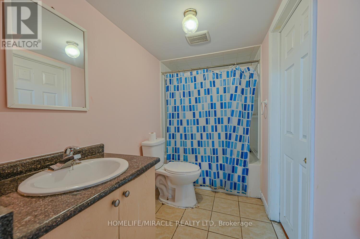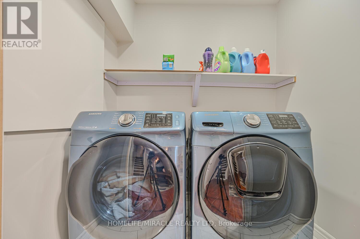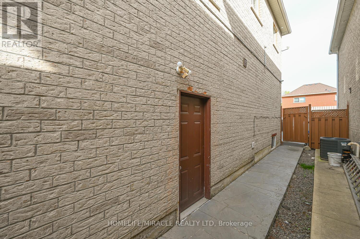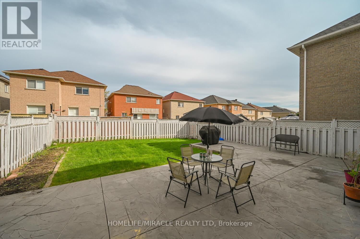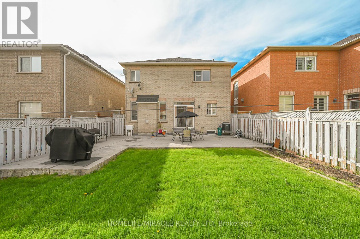34 Seahorse Avenue Brampton, Ontario L6V 4N7
$1,279,999
WOW..! DON'T MISS This Absolutely gorgeous detached home situated in the highly coveted Lakeland Village area, offering a fantastic layout with four spacious bedrooms. Revel in the open concept design flooded with natural light, accentuated by oak stairs, a stylish backsplash, and stainless steel appliances in the kitchen. Granite countertops adorn the Kitchen and Bathrooms on the second level. Renovated Primary Bathroom with standing Glass Shower with an Tub. Outside, enjoy the professionally paved front driveway, porch, and backyard, along with a convenient two-car garage. Additionally, HWY 410 right over the shoulder & benefit from its proximity to Trinity Mall, the lake, Heart Lake Park, and an array of other amenities. A separate entrance leads to a one-bedroom basement apartment. **** EXTRAS **** Beautiful Lake with walking trail, Golf Club, Rona+, Prestigious Trinity Common Mall, Schools, Minutes away from beautiful Hear Lake Park. As per the Seller New Roof in 2019, New AC in 2023, New Hot Water Tank 2022, New Furnace 2024 (id:39551)
Open House
This property has open houses!
1:00 pm
Ends at:4:00 pm
Property Details
| MLS® Number | W8325298 |
| Property Type | Single Family |
| Community Name | Madoc |
| Amenities Near By | Hospital, Park, Public Transit |
| Features | Paved Yard, Carpet Free |
| Parking Space Total | 6 |
Building
| Bathroom Total | 4 |
| Bedrooms Above Ground | 4 |
| Bedrooms Below Ground | 1 |
| Bedrooms Total | 5 |
| Appliances | Water Heater, Blinds, Dishwasher, Dryer, Garage Door Opener, Refrigerator, Stove, Washer |
| Basement Development | Finished |
| Basement Features | Separate Entrance |
| Basement Type | N/a (finished) |
| Construction Style Attachment | Detached |
| Cooling Type | Central Air Conditioning |
| Exterior Finish | Brick, Stone |
| Fireplace Present | Yes |
| Fireplace Total | 1 |
| Foundation Type | Poured Concrete |
| Heating Fuel | Natural Gas |
| Heating Type | Forced Air |
| Stories Total | 2 |
| Type | House |
| Utility Water | Municipal Water |
Parking
| Garage |
Land
| Acreage | No |
| Land Amenities | Hospital, Park, Public Transit |
| Sewer | Sanitary Sewer |
| Size Irregular | 36 X 110 Ft |
| Size Total Text | 36 X 110 Ft |
| Surface Water | Lake/pond |
Rooms
| Level | Type | Length | Width | Dimensions |
|---|---|---|---|---|
| Second Level | Primary Bedroom | 4.98 m | 5.6 m | 4.98 m x 5.6 m |
| Second Level | Bedroom 2 | 5.44 m | 4.37 m | 5.44 m x 4.37 m |
| Second Level | Bedroom 3 | 3.33 m | 4.06 m | 3.33 m x 4.06 m |
| Second Level | Bedroom 4 | 4.32 m | 4.07 m | 4.32 m x 4.07 m |
| Ground Level | Living Room | 5.33 m | 1.88 m | 5.33 m x 1.88 m |
| Ground Level | Dining Room | 6.73 m | 1.22 m | 6.73 m x 1.22 m |
| Ground Level | Family Room | 3.68 m | 2.97 m | 3.68 m x 2.97 m |
| Ground Level | Kitchen | 4.73 m | 3.45 m | 4.73 m x 3.45 m |
| Ground Level | Eating Area | 4.98 m | 5.6 m | 4.98 m x 5.6 m |
| Ground Level | Foyer | 3.3 m | 3.05 m | 3.3 m x 3.05 m |
https://www.realtor.ca/real-estate/26874997/34-seahorse-avenue-brampton-madoc
Interested?
Contact us for more information
