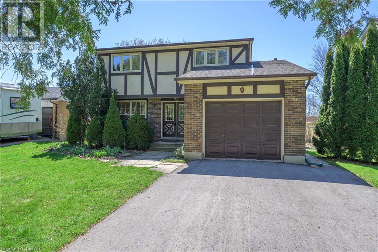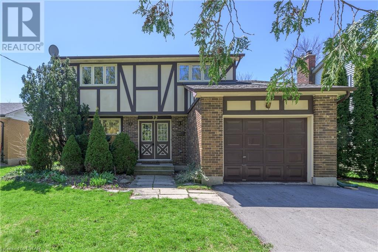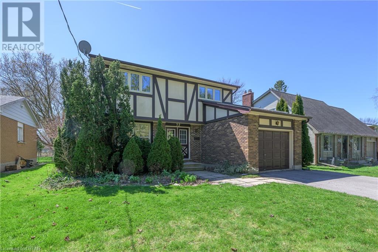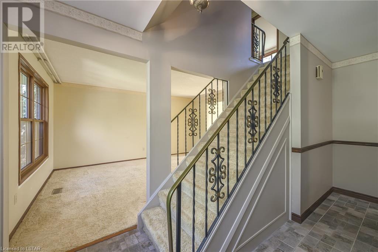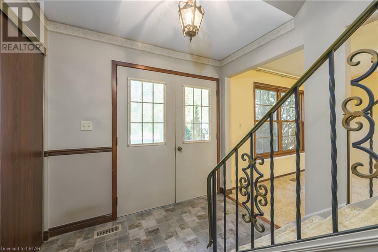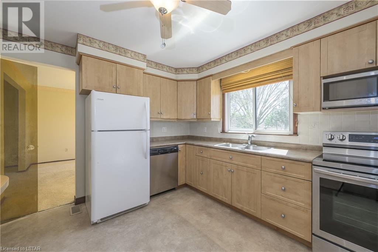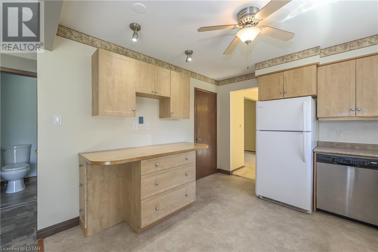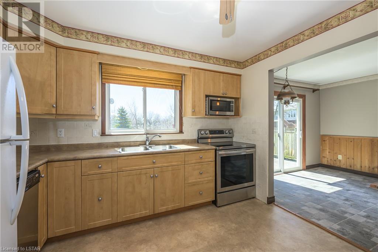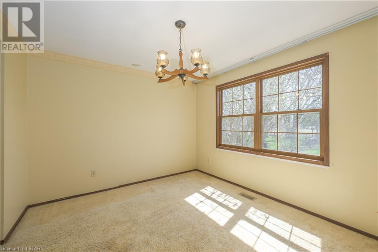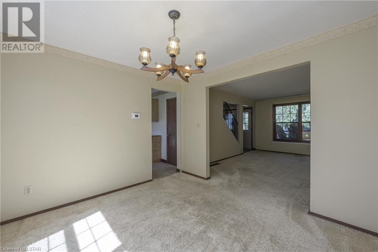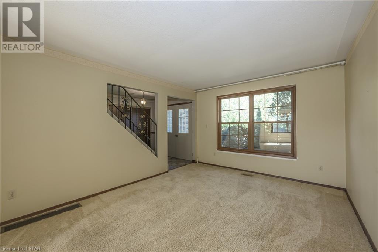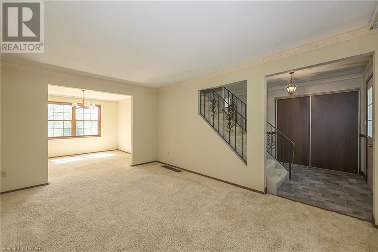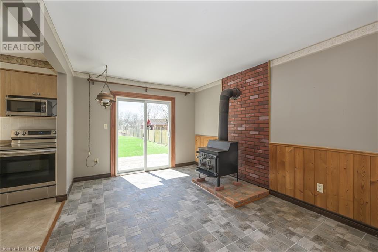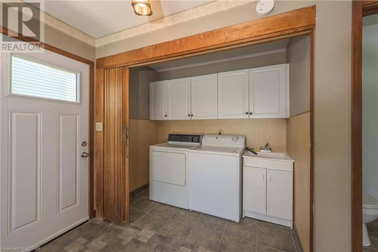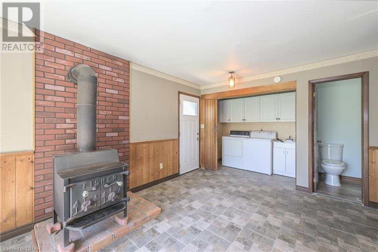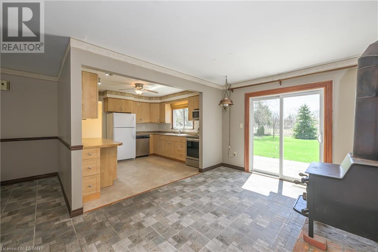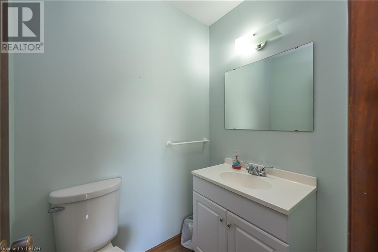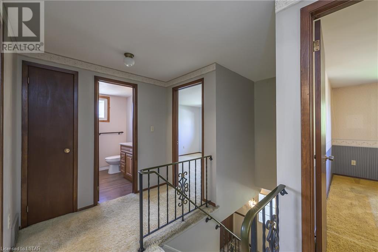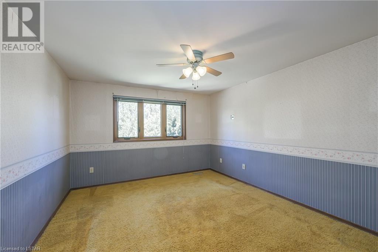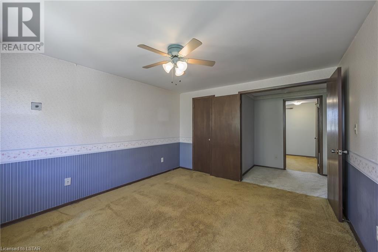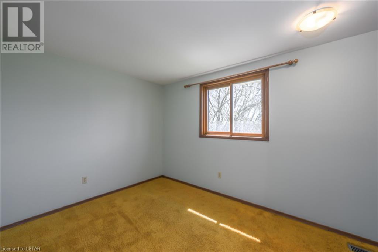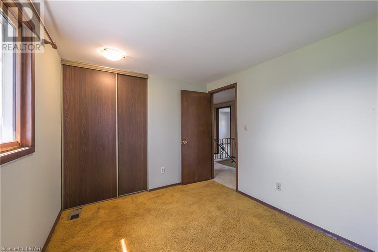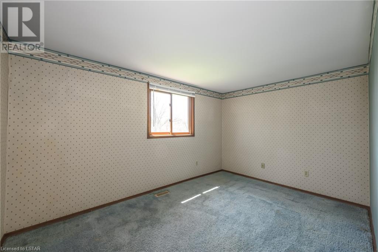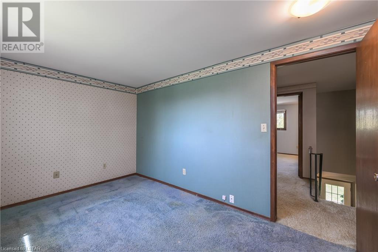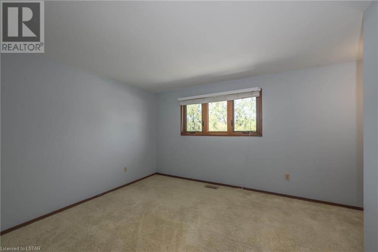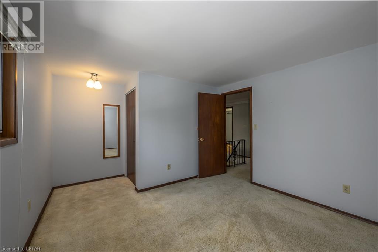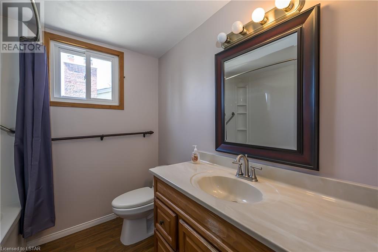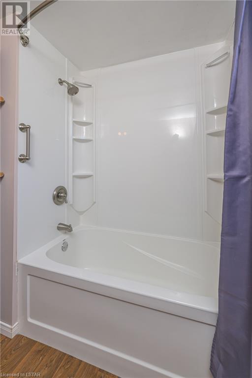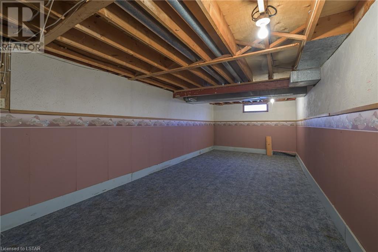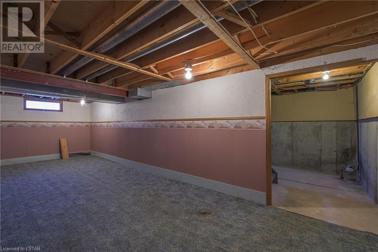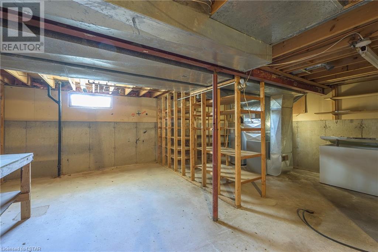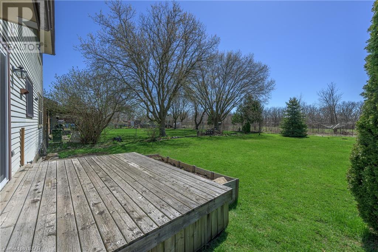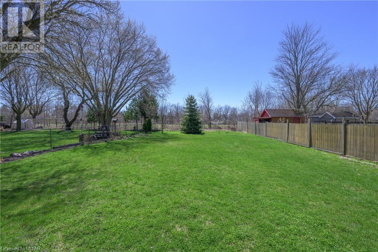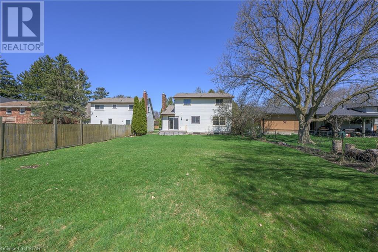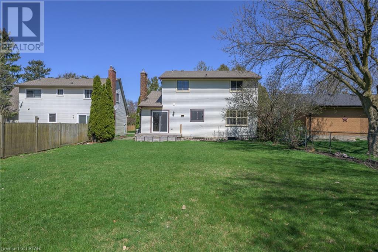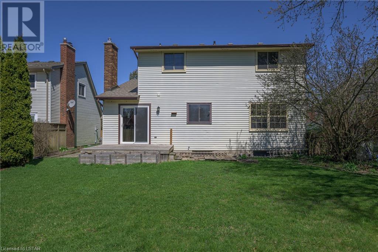32 Hammond Street St. Thomas, Ontario N5P 2B7
4 Bedroom
2 Bathroom
1874
2 Level
Fireplace
None
Forced Air
$499,000
A house you can afford!! This solid two-storey home is waiting for your personal touch. The spacious layout features a welcoming foyer, main floor laundry, eat-in kitchen, 2pc bath, living room, formal dining room and an attached garage. Upstairs you will find 4 nice sized bedrooms, and a 4pc bathroom. The lower level awaits your imagination. The deep lot provides plenty of room for children and pets to play. Don't miss this opportunity! Roof 2021, Furnace 2017, Windows 2016, Driveway 2023, Garage door opener 2024, newer entry doors in kitchen and garage. (id:39551)
Open House
This property has open houses!
April
20
Saturday
Starts at:
12:00 pm
Ends at:2:00 pm
Property Details
| MLS® Number | 40568274 |
| Property Type | Single Family |
| Amenities Near By | Public Transit, Schools |
| Features | Paved Driveway, Automatic Garage Door Opener |
| Parking Space Total | 5 |
Building
| Bathroom Total | 2 |
| Bedrooms Above Ground | 4 |
| Bedrooms Total | 4 |
| Appliances | Dishwasher, Dryer, Microwave, Refrigerator, Stove, Washer, Garage Door Opener |
| Architectural Style | 2 Level |
| Basement Development | Unfinished |
| Basement Type | Full (unfinished) |
| Constructed Date | 1976 |
| Construction Style Attachment | Detached |
| Cooling Type | None |
| Exterior Finish | Brick Veneer, Stucco, Vinyl Siding |
| Fire Protection | Smoke Detectors |
| Fireplace Fuel | Wood |
| Fireplace Present | Yes |
| Fireplace Total | 1 |
| Fireplace Type | Stove |
| Foundation Type | Poured Concrete |
| Half Bath Total | 1 |
| Heating Fuel | Natural Gas |
| Heating Type | Forced Air |
| Stories Total | 2 |
| Size Interior | 1874 |
| Type | House |
| Utility Water | Municipal Water |
Parking
| Attached Garage |
Land
| Access Type | Road Access |
| Acreage | No |
| Fence Type | Partially Fenced |
| Land Amenities | Public Transit, Schools |
| Sewer | Municipal Sewage System |
| Size Depth | 196 Ft |
| Size Frontage | 50 Ft |
| Size Total Text | Under 1/2 Acre |
| Zoning Description | R3 |
Rooms
| Level | Type | Length | Width | Dimensions |
|---|---|---|---|---|
| Second Level | 4pc Bathroom | 7'3'' x 7'2'' | ||
| Second Level | Bedroom | 11'7'' x 11'3'' | ||
| Second Level | Bedroom | 8'11'' x 13'4'' | ||
| Second Level | Bedroom | 8'11'' x 11'4'' | ||
| Second Level | Primary Bedroom | 11'4'' x 13'5'' | ||
| Main Level | 2pc Bathroom | 4'2'' x 5'3'' | ||
| Main Level | Living Room | 11'4'' x 15'4'' | ||
| Main Level | Dining Room | 10'5'' x 11'3'' | ||
| Main Level | Dinette | 10'1'' x 15'3'' | ||
| Main Level | Kitchen | 11'4'' x 11'6'' | ||
| Main Level | Foyer | 8'0'' x 11'0'' |
Utilities
| Electricity | Available |
| Natural Gas | Available |
https://www.realtor.ca/real-estate/26756127/32-hammond-street-st-thomas
Interested?
Contact us for more information
