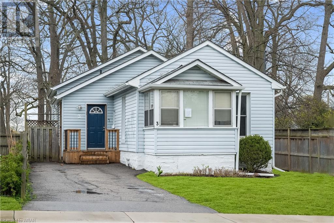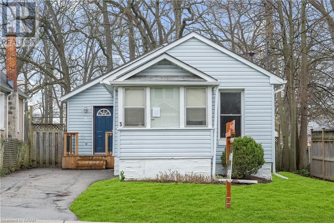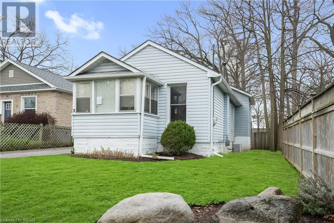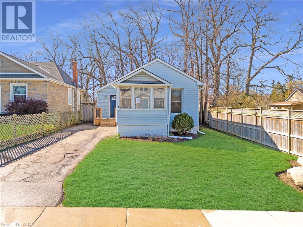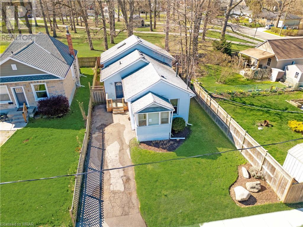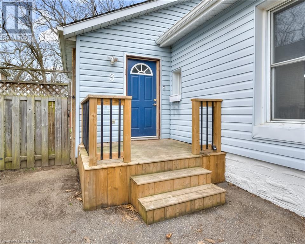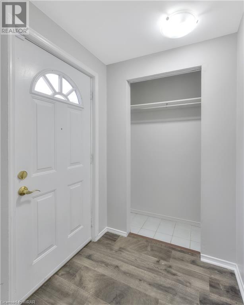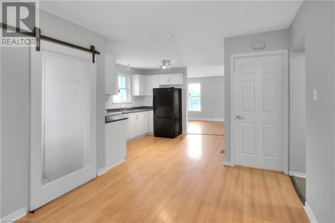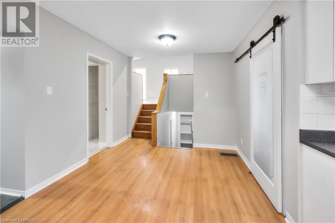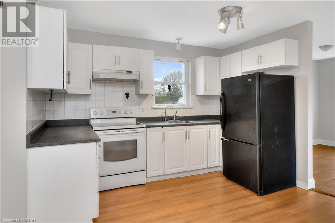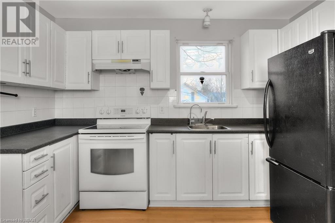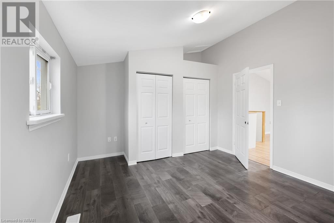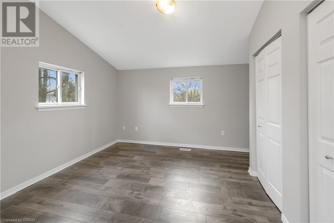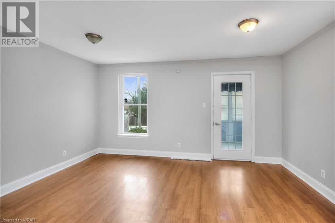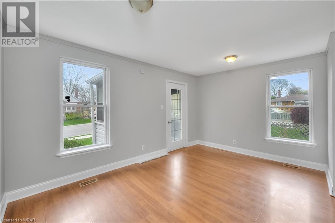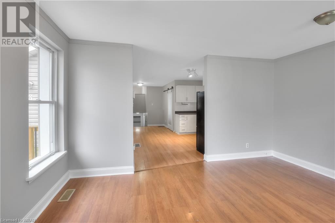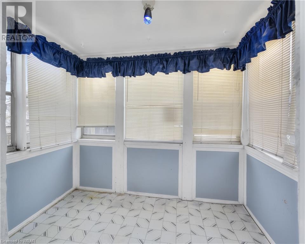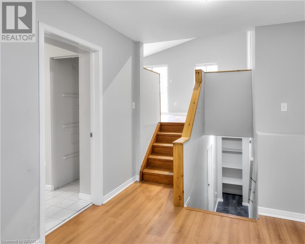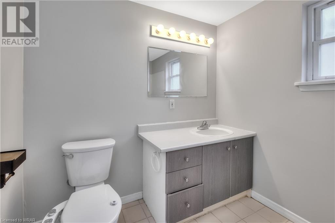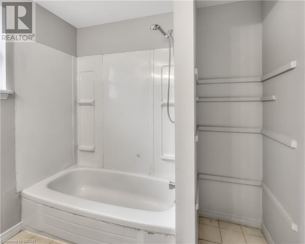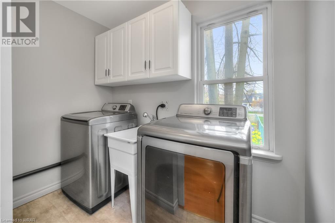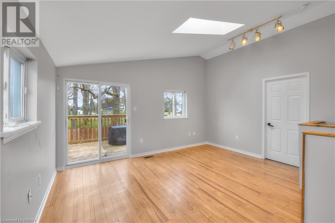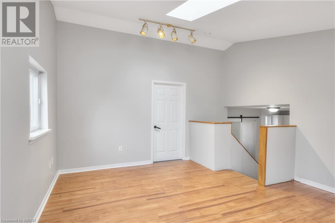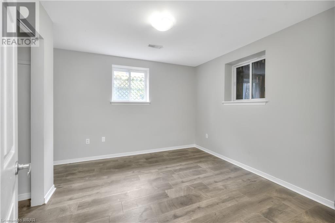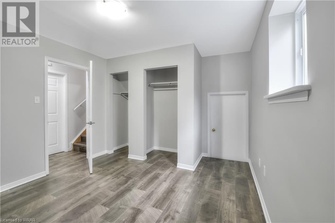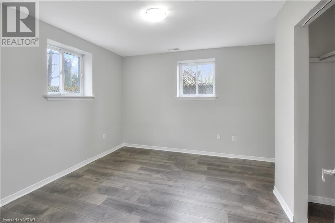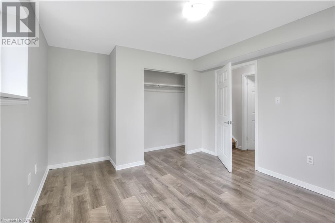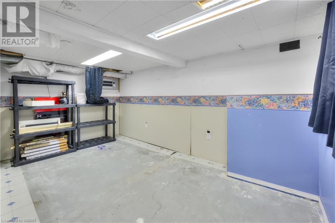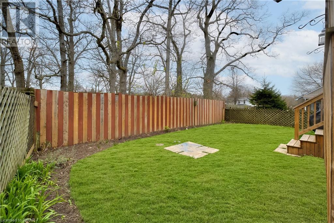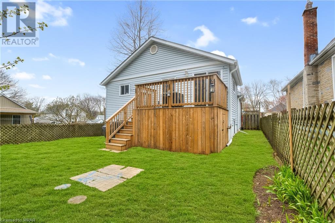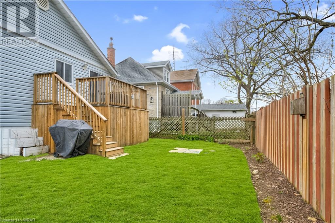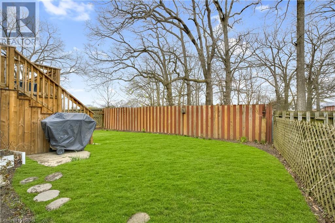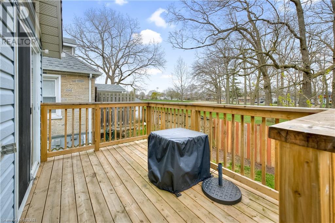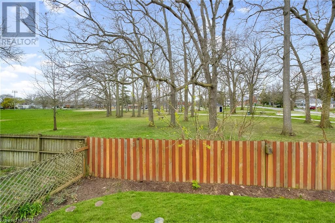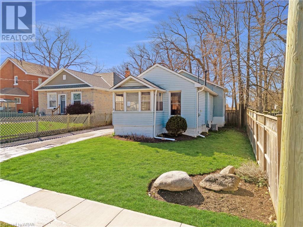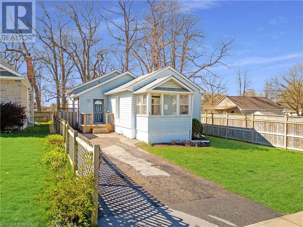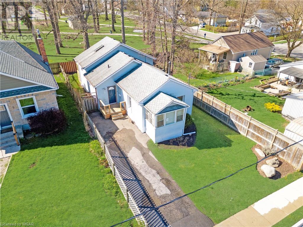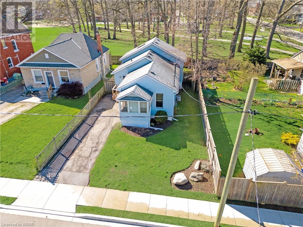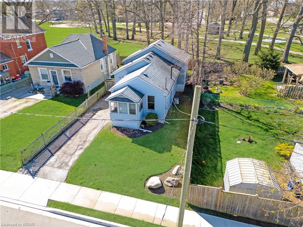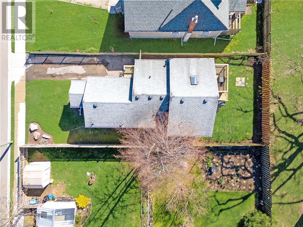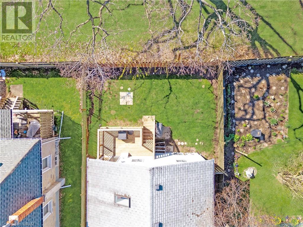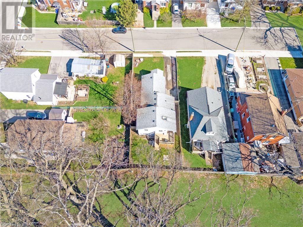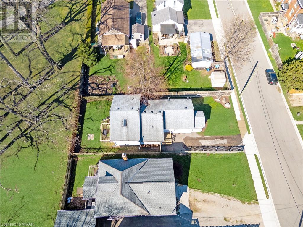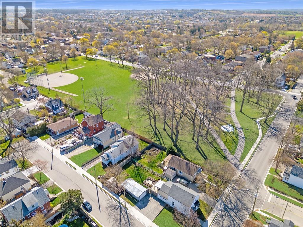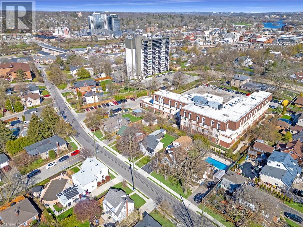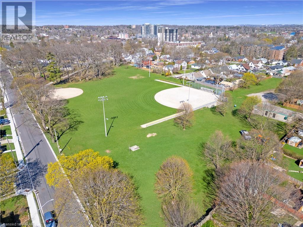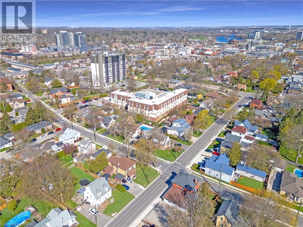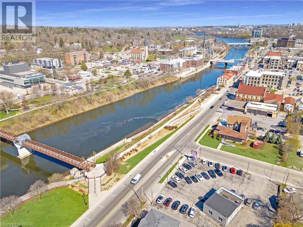3 Bedroom
1 Bathroom
1590.1900
Central Air Conditioning
Forced Air
$599,900
Adjacent to Lincoln Park and on a quiet, family-friendly street, this carpet-free home is just waiting for you. Check out our TOP 5 reasons why you’ll want to make this house your home! #5 CARPET-FREE MAIN FLOOR - An abundance of space awaits you on the bright, carpet-free main floor. Enter through the foyer to find your kitchen, laundry, and a spacious living room, which leads into the fantastic sunroom. This home is carpet-free throughout and offers a Nest thermostat and plenty of natural light. At the rear of the home, you’ll find the upstairs family room with a skylight, vaulted ceilings, and a walkout. This is the perfect space to come home to at the end of the day and it boasts serene views of surrounding parks. Adjacent to the bright family room is the first bedroom. #4 FULLY-FENCED BACKYARD - Unwind in the fully-fenced backyard and enjoy the sunshine. With a second-level patio - perfect for summertime BBQs, and backing onto a peaceful park, you’ll find every excuse to come out to the backyard. #3 BEDROOMS & BATHROOM - Descend to find more great bedrooms, featuring plenty of natural light and closet space. There’s a 4-piece bathroom with shower/tub combo on the main level. #2 THE BASEMENT - Head downstairs to find plenty of great storage space in the basement. #1 CENTRAL LOCATION—Situated on a quiet, family-friendly dead-end street adjacent to Lincoln Park, this is a great place to live. You’re located moments from downtown Cambridge, fabulous shops, walking trails, and restaurants, and Highway 401 is only a short drive away. (id:39551)
Property Details
|
MLS® Number
|
40585427 |
|
Property Type
|
Single Family |
|
Amenities Near By
|
Park, Playground, Schools, Shopping |
|
Community Features
|
Quiet Area |
|
Equipment Type
|
Rental Water Softener, Water Heater |
|
Features
|
Cul-de-sac, Paved Driveway |
|
Parking Space Total
|
3 |
|
Rental Equipment Type
|
Rental Water Softener, Water Heater |
Building
|
Bathroom Total
|
1 |
|
Bedrooms Above Ground
|
1 |
|
Bedrooms Below Ground
|
2 |
|
Bedrooms Total
|
3 |
|
Appliances
|
Dryer, Refrigerator, Stove, Water Softener, Washer, Hood Fan |
|
Basement Development
|
Partially Finished |
|
Basement Type
|
Full (partially Finished) |
|
Construction Style Attachment
|
Detached |
|
Cooling Type
|
Central Air Conditioning |
|
Exterior Finish
|
Vinyl Siding |
|
Fire Protection
|
None |
|
Foundation Type
|
Block |
|
Heating Type
|
Forced Air |
|
Size Interior
|
1590.1900 |
|
Type
|
House |
|
Utility Water
|
Municipal Water |
Land
|
Acreage
|
No |
|
Land Amenities
|
Park, Playground, Schools, Shopping |
|
Sewer
|
Municipal Sewage System |
|
Size Depth
|
103 Ft |
|
Size Frontage
|
40 Ft |
|
Size Total Text
|
Under 1/2 Acre |
|
Zoning Description
|
R4 |
Rooms
| Level |
Type |
Length |
Width |
Dimensions |
|
Second Level |
Primary Bedroom |
|
|
11'11'' x 13'5'' |
|
Second Level |
Loft |
|
|
14'10'' x 13'5'' |
|
Basement |
Utility Room |
|
|
14'6'' x 8'11'' |
|
Basement |
Recreation Room |
|
|
14'1'' x 11'0'' |
|
Lower Level |
Bedroom |
|
|
11'4'' x 12'9'' |
|
Lower Level |
Bedroom |
|
|
11'0'' x 13'1'' |
|
Main Level |
Sunroom |
|
|
8'5'' x 5'9'' |
|
Main Level |
Living Room |
|
|
15'1'' x 11'0'' |
|
Main Level |
Laundry Room |
|
|
4'9'' x 8'3'' |
|
Main Level |
Kitchen |
|
|
11'5'' x 12'5'' |
|
Main Level |
Dining Room |
|
|
9'10'' x 12'0'' |
|
Main Level |
4pc Bathroom |
|
|
7'4'' x 8'1'' |
Utilities
|
Cable
|
Available |
|
Electricity
|
Available |
|
Natural Gas
|
Available |
|
Telephone
|
Available |
https://www.realtor.ca/real-estate/26870776/3-short-street-cambridge
