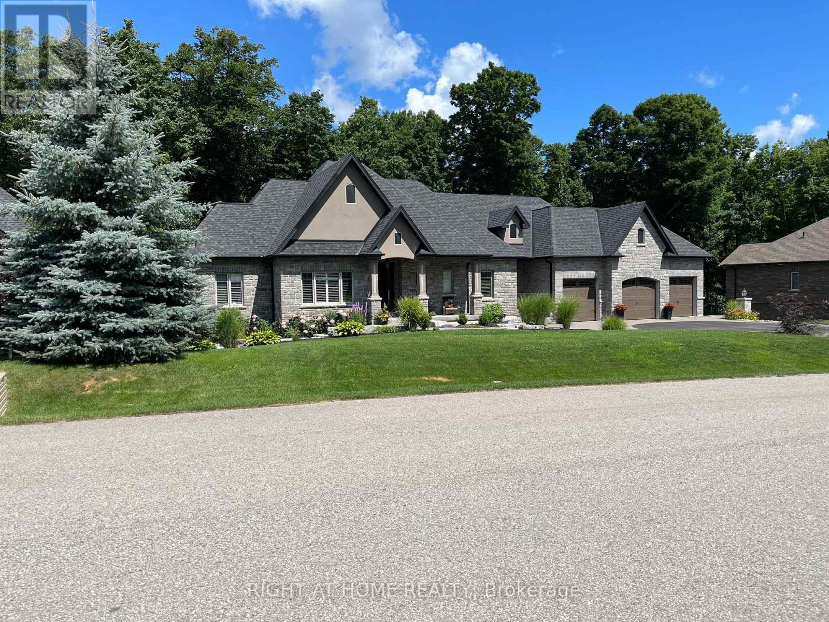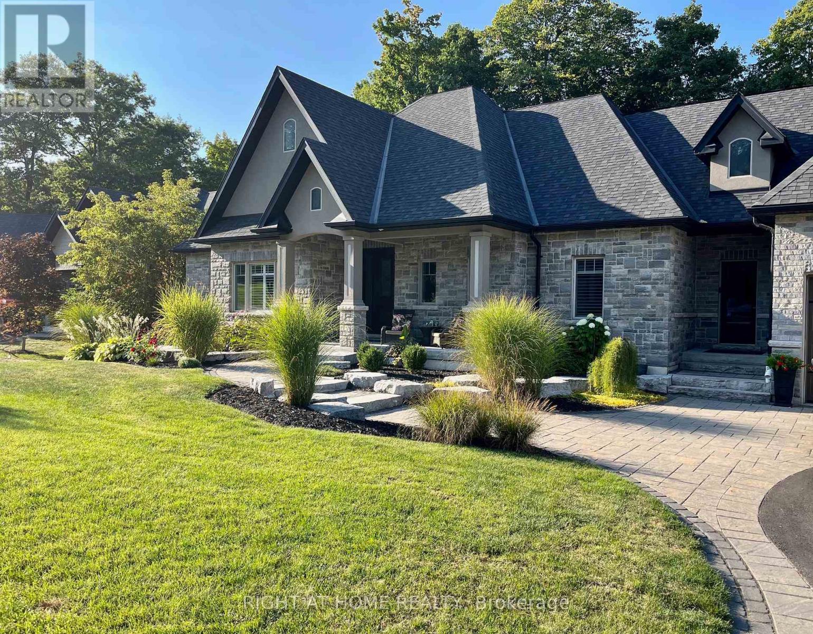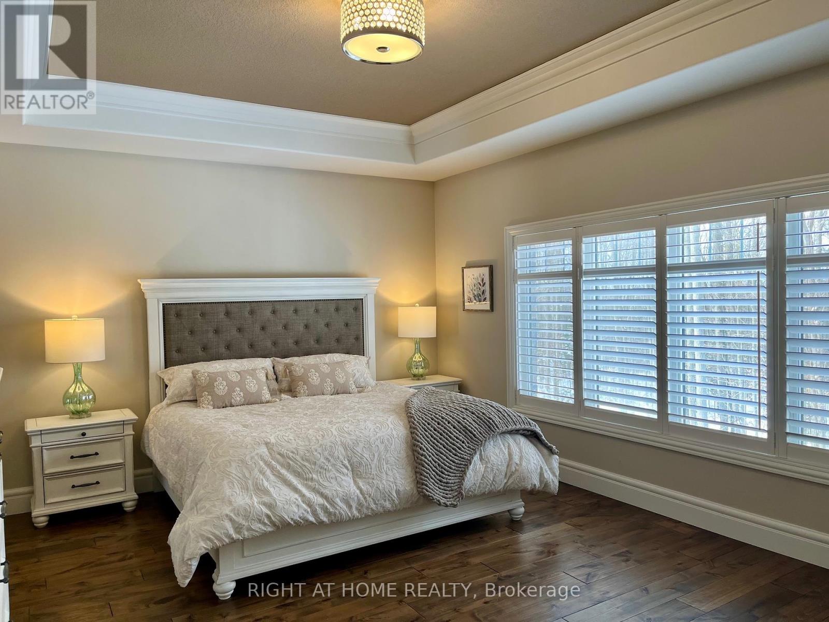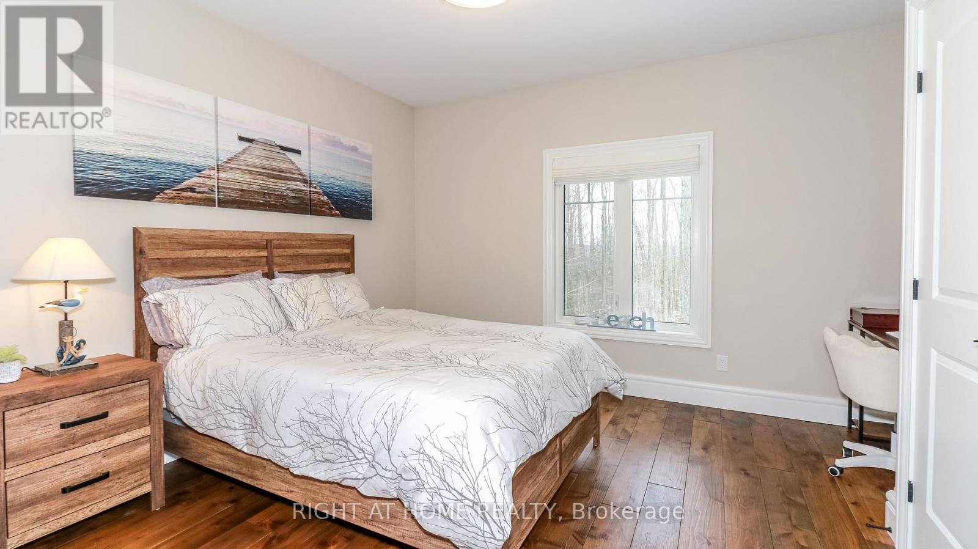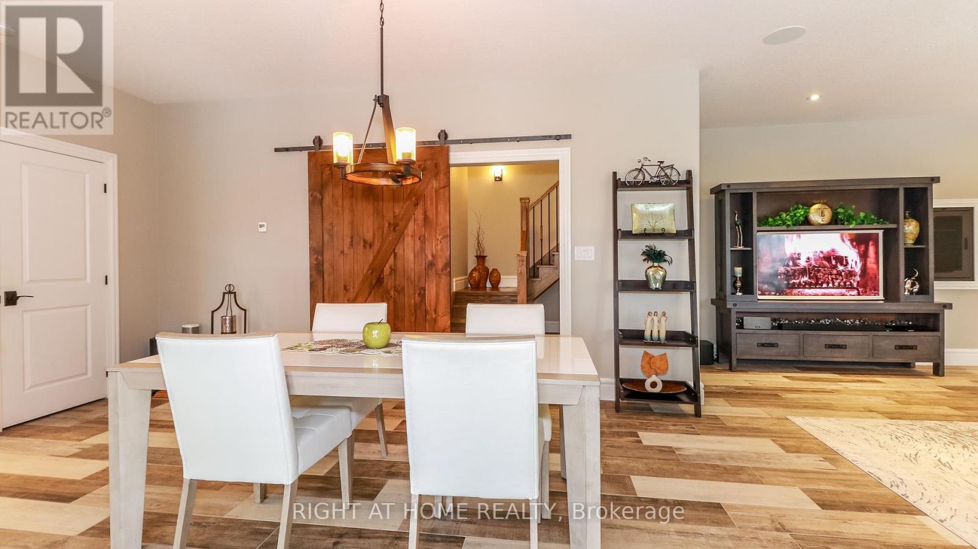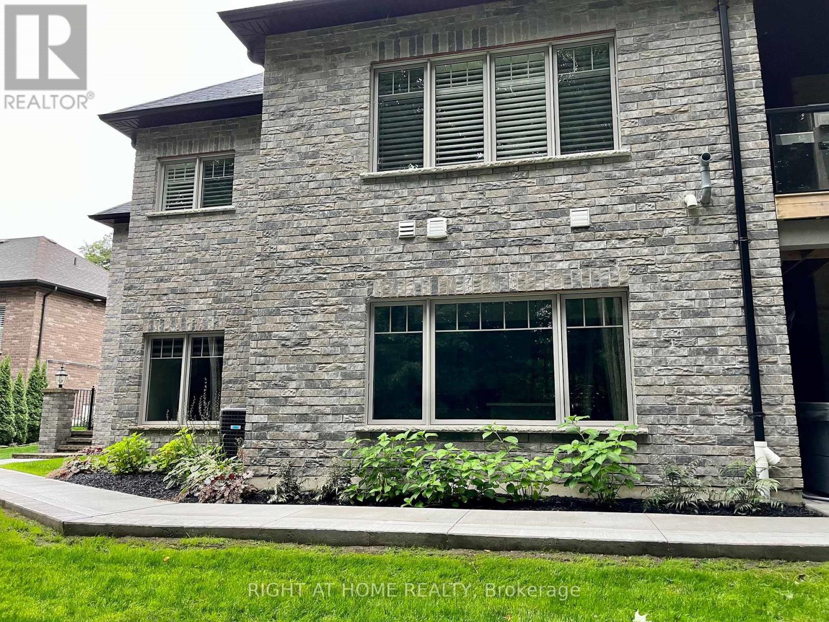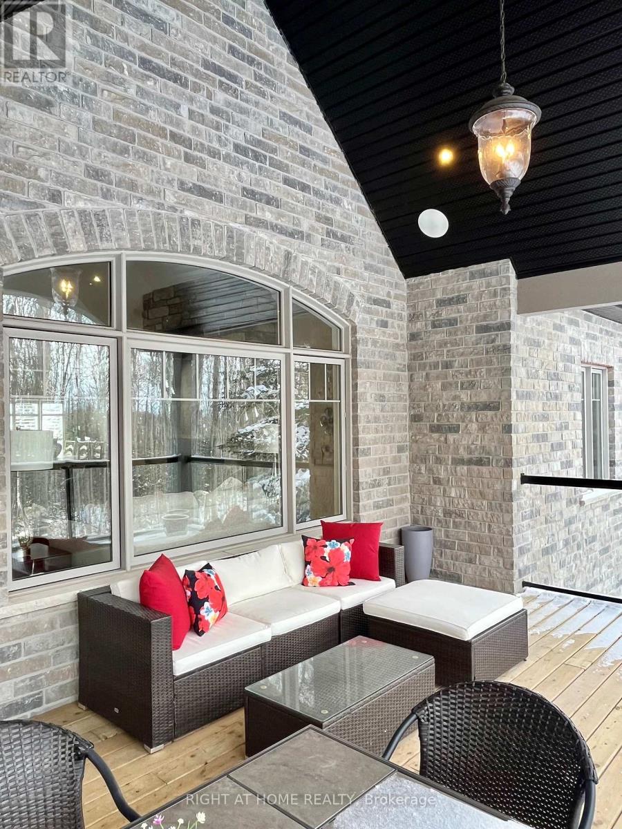5 Bedroom
5 Bathroom
Bungalow
Fireplace
Central Air Conditioning
Forced Air
$2,299,000
Custom Built bungalow in the highly sought after Snow Valley. Multi- generation home, 5200 sq ft finished living space. Backing onto protected forest. 3+2 bedrooms & 4 1/2 bathrooms. Open concept on both levels. Stunning dining and great room space with stone gas fire place, B/I speakers, beautiful high end hardwood floors. Open concept chefs kitchen, heated floors with high end cabinetry & appliances. Upper level covered patio with b/I speakers. Granite counters in the kitchen, laundry and baths. Main floor laundry, large Mudroom with entrance to 3 car garage with heated floors and B/I speakers! Huge primary bedroom with walk-in closet and luxurious ensuite with heated floors. Lower level has heated radiant floors 9ft ceilings massive windows, walk out to covered patio, separate entrance. Large chefs kitchen with quartz counters and island. **** EXTRAS **** sprinkler sys, LED pot lights, Lower Level in-law suite: Living / Dining Rm., chef kitchen, 2 bedrooms, gaming room/office **** EXTRAS **** 2-4 Pc baths, laundry area. No carpet. Newer hot tub, extensive landscaping, High end trim and finishes throughout. Floor Plan, Virtual Tours Attached. (id:39551)
Property Details
|
MLS® Number
|
S8048208 |
|
Property Type
|
Single Family |
|
Community Name
|
Snow Valley |
|
Parking Space Total
|
10 |
Building
|
Bathroom Total
|
5 |
|
Bedrooms Above Ground
|
3 |
|
Bedrooms Below Ground
|
2 |
|
Bedrooms Total
|
5 |
|
Architectural Style
|
Bungalow |
|
Basement Development
|
Finished |
|
Basement Features
|
Walk Out |
|
Basement Type
|
N/a (finished) |
|
Construction Style Attachment
|
Detached |
|
Cooling Type
|
Central Air Conditioning |
|
Exterior Finish
|
Brick, Stucco |
|
Fireplace Present
|
Yes |
|
Heating Fuel
|
Natural Gas |
|
Heating Type
|
Forced Air |
|
Stories Total
|
1 |
|
Type
|
House |
|
Utility Water
|
Municipal Water |
Parking
Land
|
Acreage
|
No |
|
Sewer
|
Sanitary Sewer |
|
Size Irregular
|
110 X 233 Ft |
|
Size Total Text
|
110 X 233 Ft|1/2 - 1.99 Acres |
Rooms
| Level |
Type |
Length |
Width |
Dimensions |
|
Basement |
Living Room |
4.75 m |
5.38 m |
4.75 m x 5.38 m |
|
Basement |
Dining Room |
4.75 m |
3.66 m |
4.75 m x 3.66 m |
|
Main Level |
Dining Room |
4.57 m |
3.66 m |
4.57 m x 3.66 m |
|
Main Level |
Living Room |
5.49 m |
5.05 m |
5.49 m x 5.05 m |
|
Main Level |
Kitchen |
5.03 m |
4.01 m |
5.03 m x 4.01 m |
|
Main Level |
Eating Area |
4.57 m |
4.01 m |
4.57 m x 4.01 m |
|
Main Level |
Primary Bedroom |
5.49 m |
4.27 m |
5.49 m x 4.27 m |
|
Main Level |
Bathroom |
|
|
Measurements not available |
|
Main Level |
Bedroom 2 |
4.27 m |
3.89 m |
4.27 m x 3.89 m |
|
Main Level |
Bedroom 3 |
3.68 m |
3.61 m |
3.68 m x 3.61 m |
|
Main Level |
Laundry Room |
|
|
Measurements not available |
|
Main Level |
Laundry Room |
|
|
Measurements not available |
Utilities
|
Cable
|
Installed |
|
Sewer
|
Installed |
https://www.realtor.ca/real-estate/26485672/28-heron-boulevard-springwater-snow-valley
