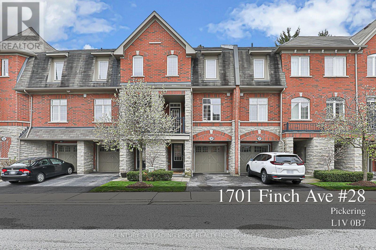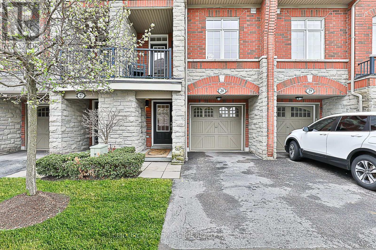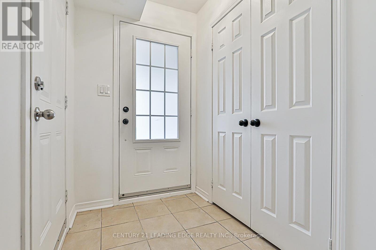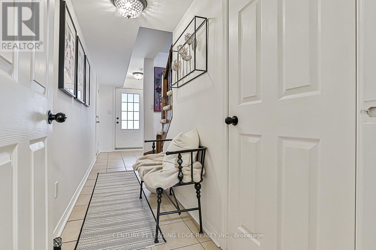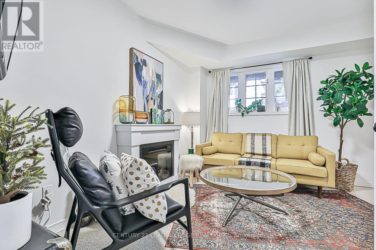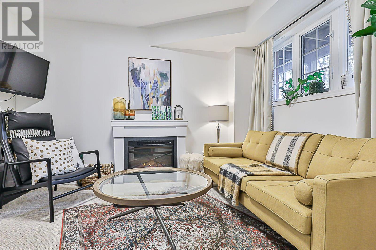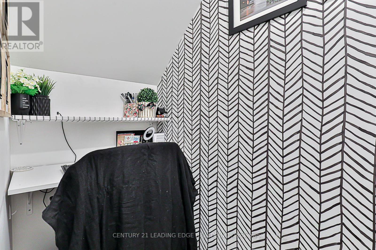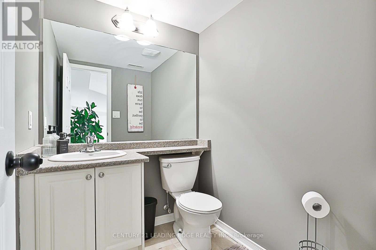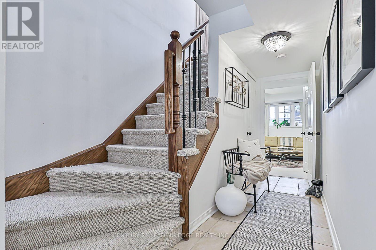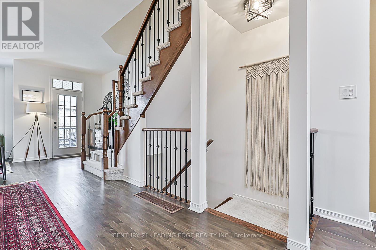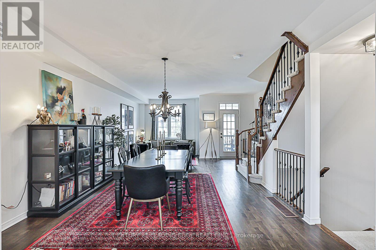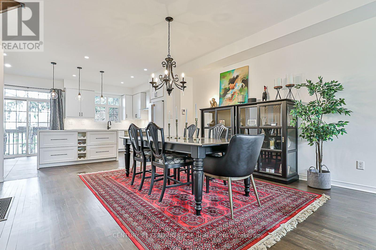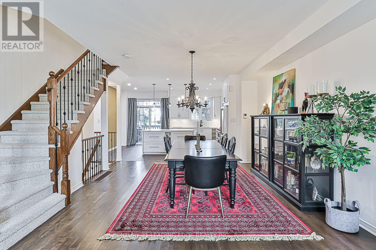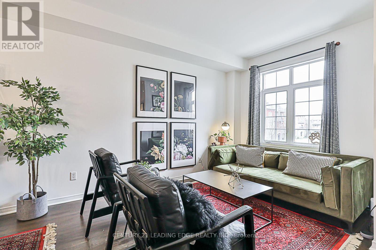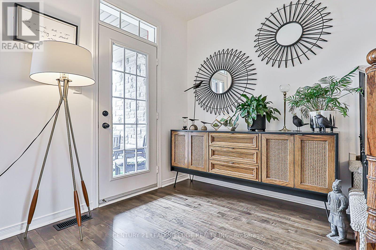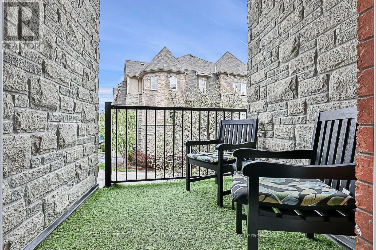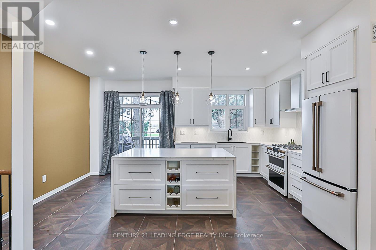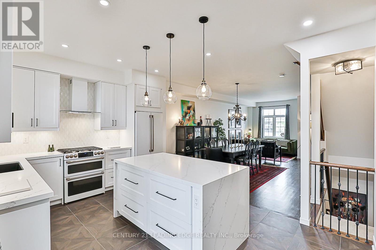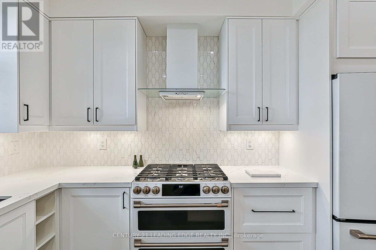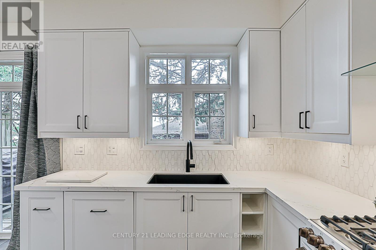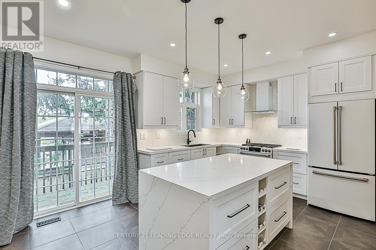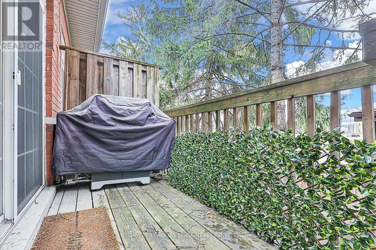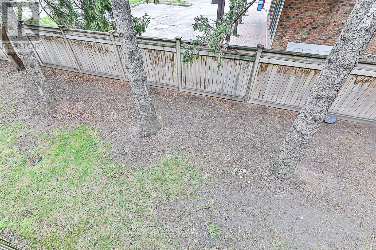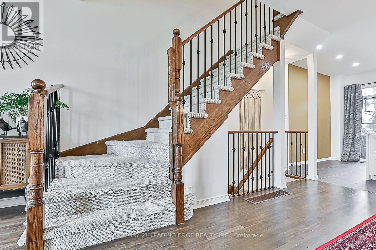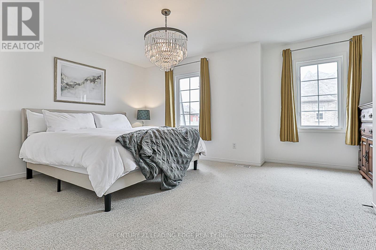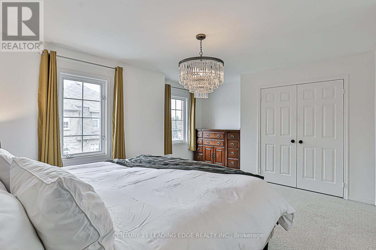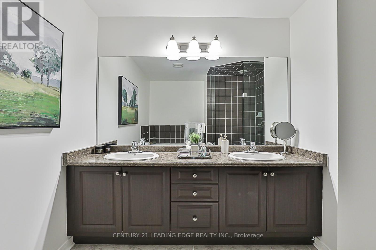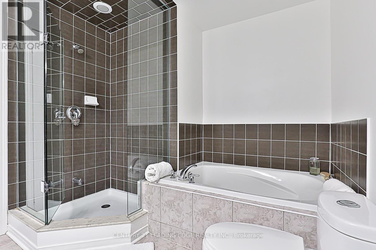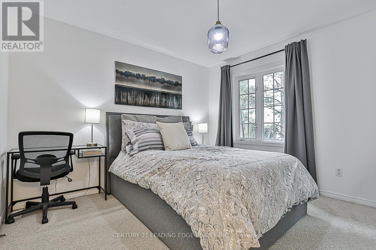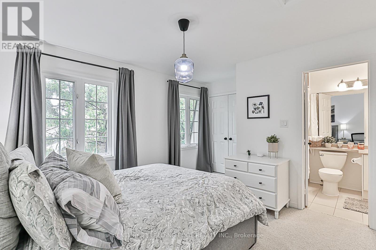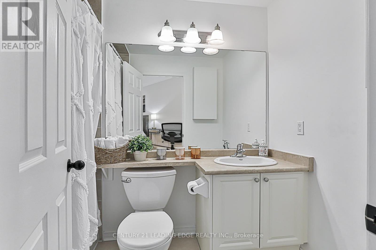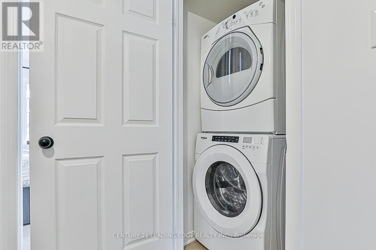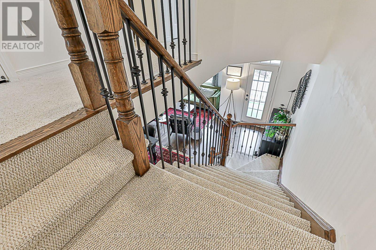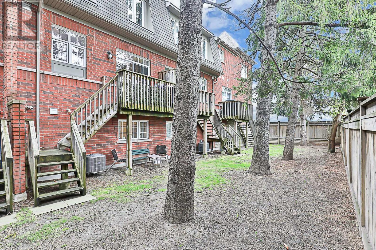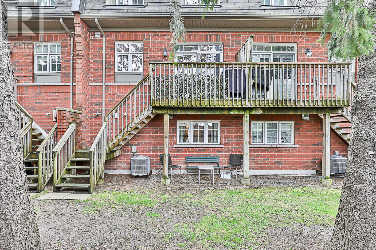28 - 1701 Finch Avenue Pickering, Ontario L1V 0B7
$879,000Maintenance,
$339.26 Monthly
Maintenance,
$339.26 MonthlyEloquantly, Bright & Spacious Open Concept Townhouse with Finest Finishes in sought after Duffins Gate Enclave. This pristine home features a renovated custom kitchen (2022), with top-of-the-line appliances, huge waterfall island ideal for meal preparation and serving dishes, stunning countertop and backsplash. The open plan kitchen connects the dining room and living room, perfect for socializing. A back deck adjacent to the kitchen allows for easy transition between indoor and outdoor BBQ preparation and the front porch makes it a great to start your day for morning coffee. The efficient Bedrooms mazimize space and comfort, natural light, ample closet space and ensuite bathrooms. The Lower floor foyer has direct access to the garage and closet and the hallway leads to a versatile space which can be a bedroom, office or a rec room with a 2 piece powder room and craft room. The convenient location of this home is nearby public transit, shopping, restaurants, schools and major highways. Imagine yourself in this beautiful home. **** EXTRAS **** See virtual tour and floor plans attached. (id:39551)
Property Details
| MLS® Number | E8331544 |
| Property Type | Single Family |
| Community Name | Village East |
| Amenities Near By | Public Transit, Park |
| Community Features | Pet Restrictions |
| Features | In Suite Laundry |
| Parking Space Total | 2 |
Building
| Bathroom Total | 3 |
| Bedrooms Above Ground | 2 |
| Bedrooms Below Ground | 1 |
| Bedrooms Total | 3 |
| Amenities | Visitor Parking |
| Appliances | Garage Door Opener Remote(s), Dishwasher, Dryer, Hood Fan, Refrigerator, Stove, Washer, Window Coverings |
| Basement Development | Finished |
| Basement Type | N/a (finished) |
| Cooling Type | Central Air Conditioning |
| Exterior Finish | Brick, Stone |
| Fireplace Present | Yes |
| Fireplace Total | 1 |
| Heating Fuel | Natural Gas |
| Heating Type | Forced Air |
| Stories Total | 3 |
| Type | Row / Townhouse |
Parking
| Garage |
Land
| Acreage | No |
| Land Amenities | Public Transit, Park |
Rooms
| Level | Type | Length | Width | Dimensions |
|---|---|---|---|---|
| Second Level | Primary Bedroom | 5.19 m | 5.84 m | 5.19 m x 5.84 m |
| Second Level | Bedroom 2 | 4.45 m | 3.58 m | 4.45 m x 3.58 m |
| Main Level | Kitchen | 5.21 m | 3.75 m | 5.21 m x 3.75 m |
| Main Level | Dining Room | 4.1 m | 4.15 m | 4.1 m x 4.15 m |
| Main Level | Living Room | 2.95 m | 3.42 m | 2.95 m x 3.42 m |
| Ground Level | Bedroom 3 | 3.32 m | 3.65 m | 3.32 m x 3.65 m |
https://www.realtor.ca/real-estate/26884304/28-1701-finch-avenue-pickering-village-east
Interested?
Contact us for more information
